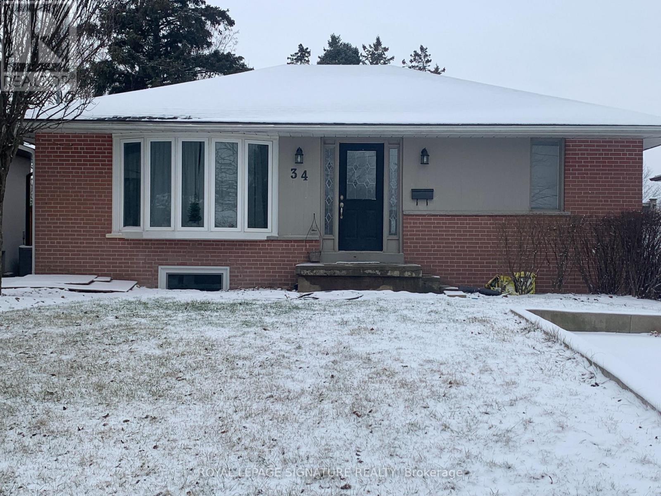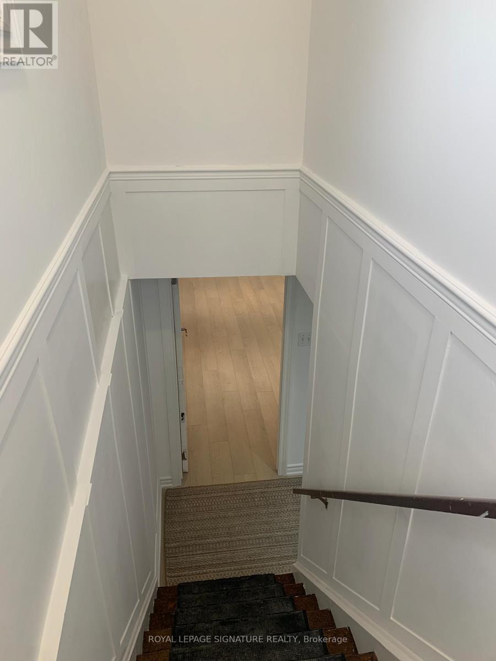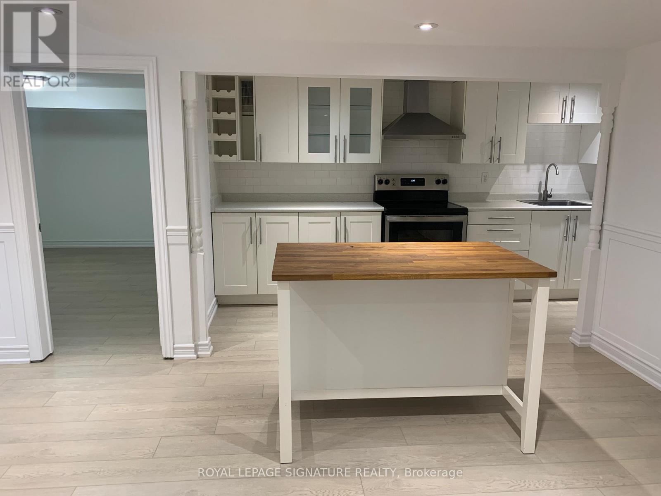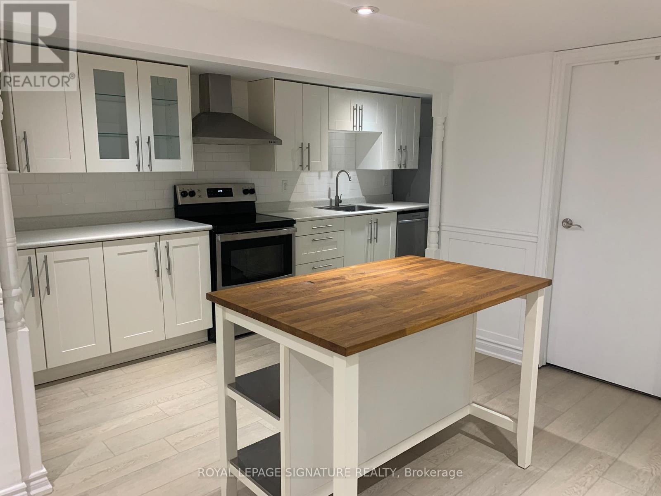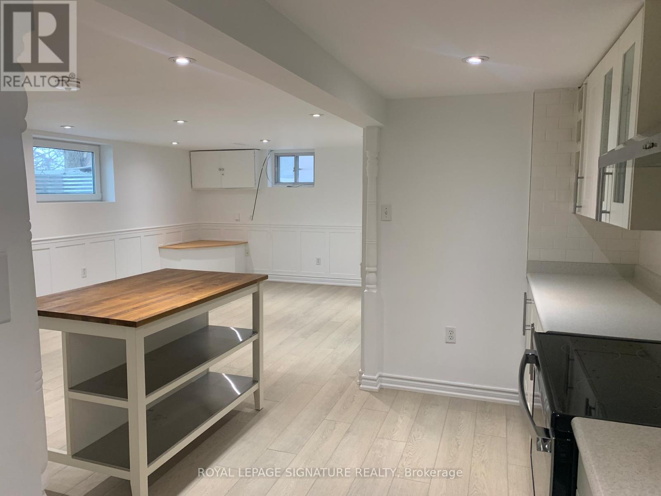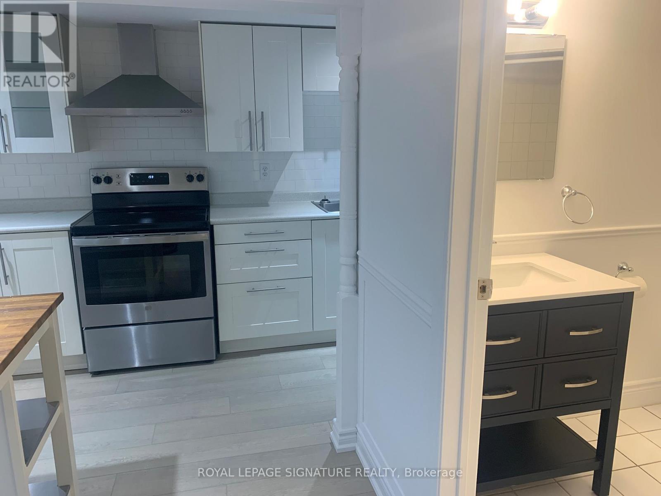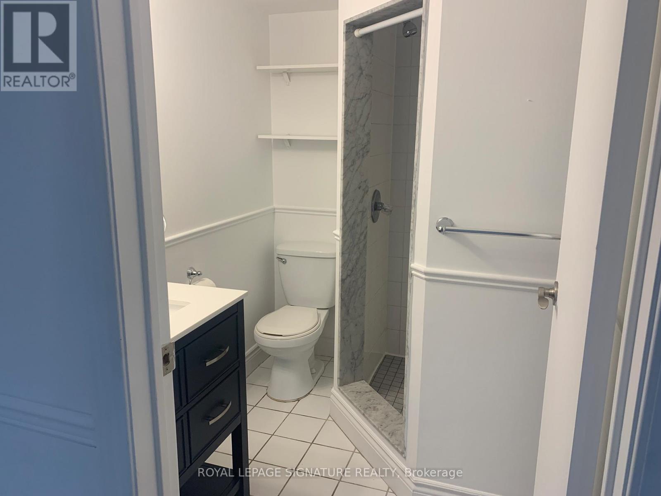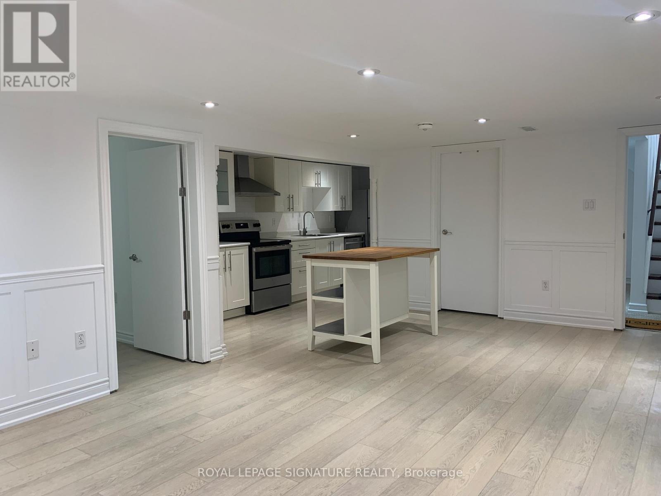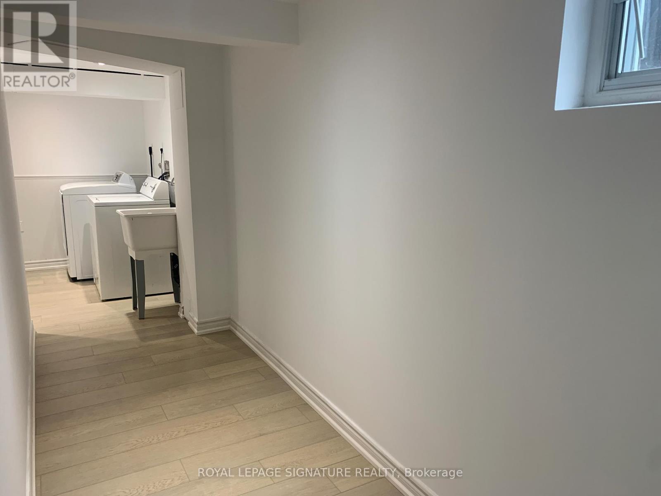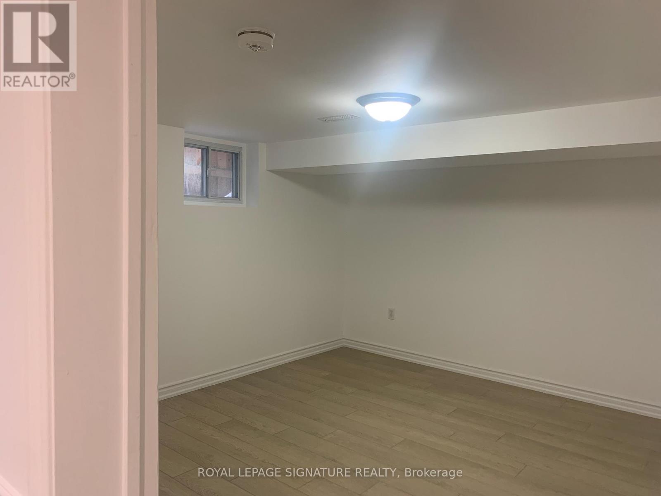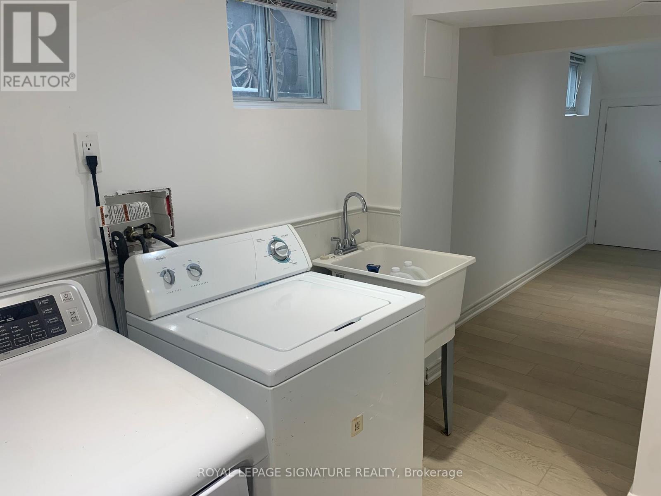34 Stevens Crescent Halton Hills, Ontario L7G 1B6
1 Bedroom
1 Bathroom
700 - 1,100 ft2
Bungalow
Central Air Conditioning
Forced Air
$1,700 Monthly
Legal 1 Bedroom basement apartment. Renovated, full kitchen including stainless steel appliances, dishwasher and island. Separate bedroom, full washroom and cold cellar. Separate entrance, bright shared laundry including a sink in common area. 1 Parking space on the driveway (id:50886)
Property Details
| MLS® Number | W12484330 |
| Property Type | Single Family |
| Community Name | Georgetown |
| Parking Space Total | 1 |
Building
| Bathroom Total | 1 |
| Bedrooms Above Ground | 1 |
| Bedrooms Total | 1 |
| Appliances | Dishwasher, Dryer, Stove, Washer, Refrigerator |
| Architectural Style | Bungalow |
| Basement Features | Apartment In Basement |
| Basement Type | N/a |
| Construction Style Attachment | Detached |
| Cooling Type | Central Air Conditioning |
| Exterior Finish | Brick |
| Flooring Type | Vinyl |
| Heating Fuel | Natural Gas |
| Heating Type | Forced Air |
| Stories Total | 1 |
| Size Interior | 700 - 1,100 Ft2 |
| Type | House |
| Utility Water | Municipal Water |
Parking
| No Garage |
Land
| Acreage | No |
| Sewer | Sanitary Sewer |
| Size Depth | 110 Ft |
| Size Frontage | 50 Ft |
| Size Irregular | 50 X 110 Ft |
| Size Total Text | 50 X 110 Ft|under 1/2 Acre |
Rooms
| Level | Type | Length | Width | Dimensions |
|---|---|---|---|---|
| Lower Level | Kitchen | 16.9 m | 4.76 m | 16.9 m x 4.76 m |
| Lower Level | Living Room | 21.1 m | 12.04 m | 21.1 m x 12.04 m |
| Lower Level | Primary Bedroom | 11.09 m | 8.5 m | 11.09 m x 8.5 m |
https://www.realtor.ca/real-estate/29036992/34-stevens-crescent-halton-hills-georgetown-georgetown
Contact Us
Contact us for more information
Lorena Vital
Salesperson
Royal LePage Signature Realty
30 Eglinton Ave W Ste 7
Mississauga, Ontario L5R 3E7
30 Eglinton Ave W Ste 7
Mississauga, Ontario L5R 3E7
(905) 568-2121
(905) 568-2588

