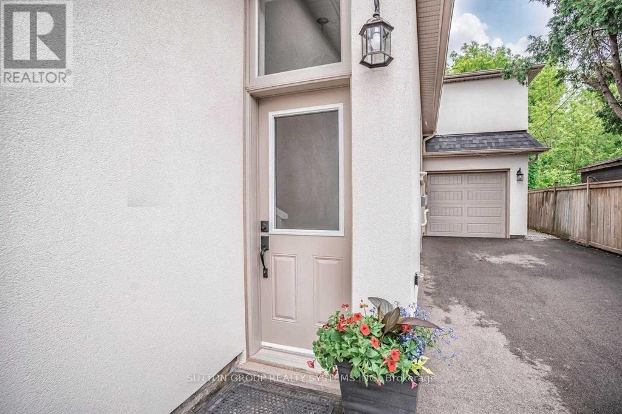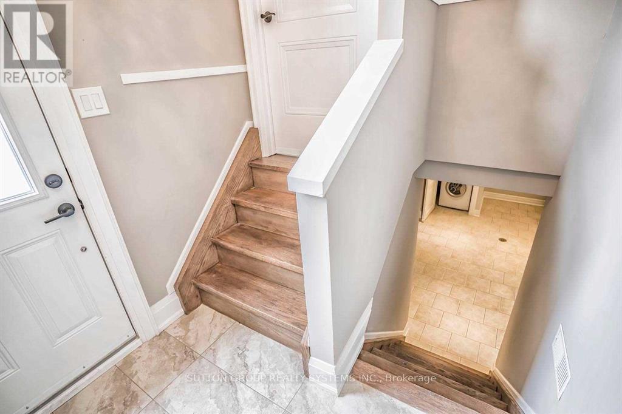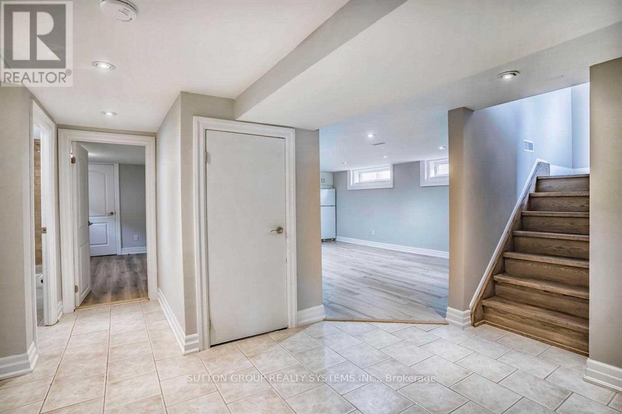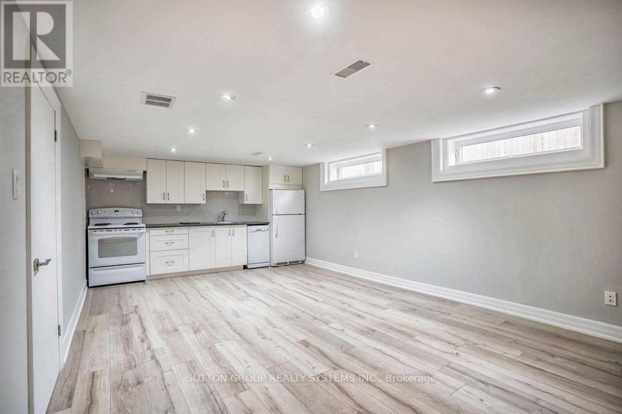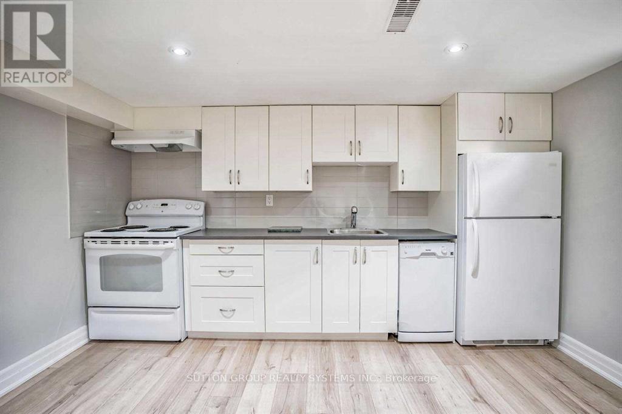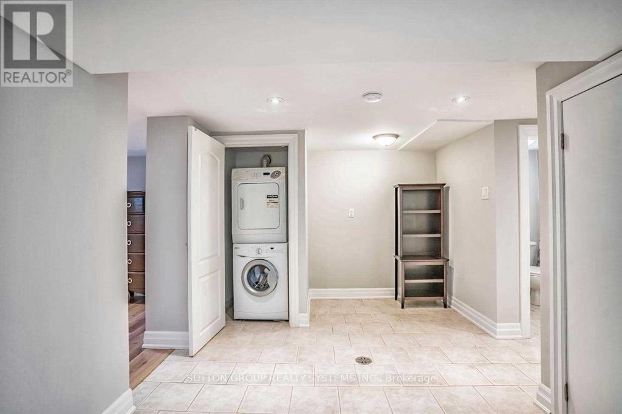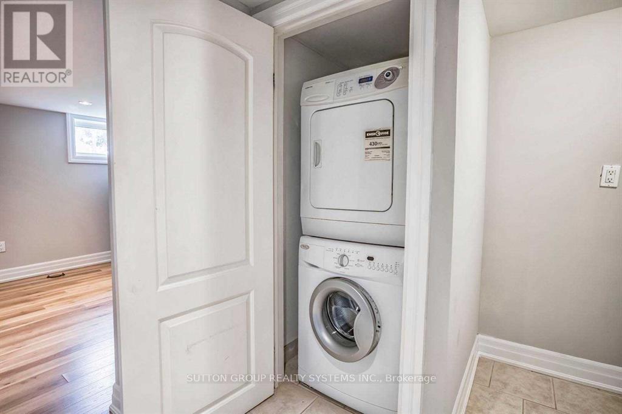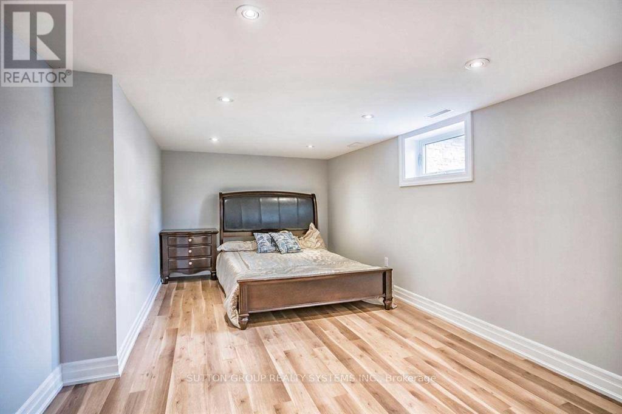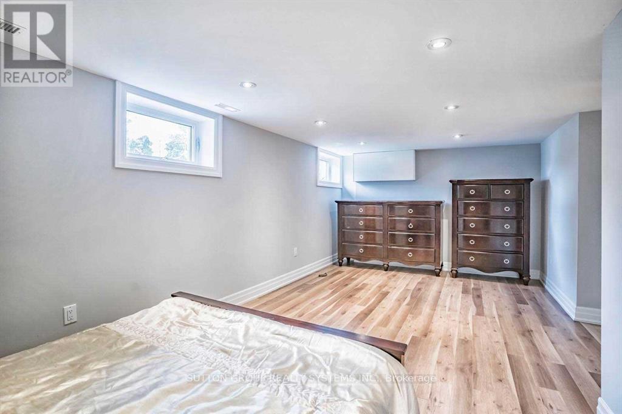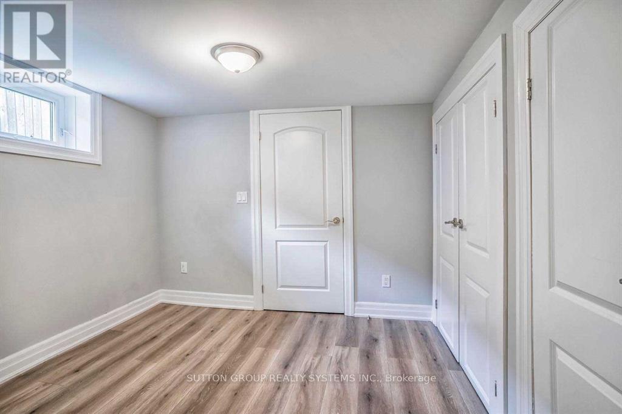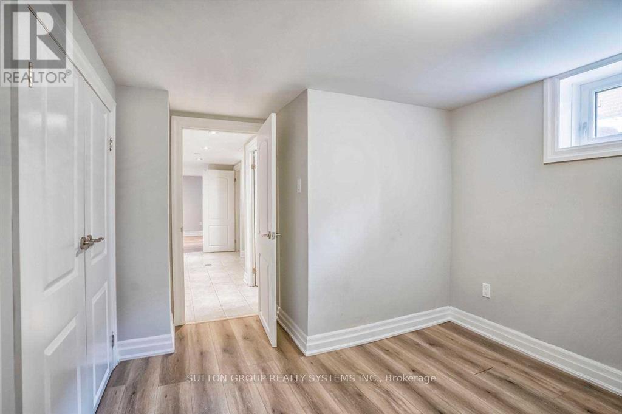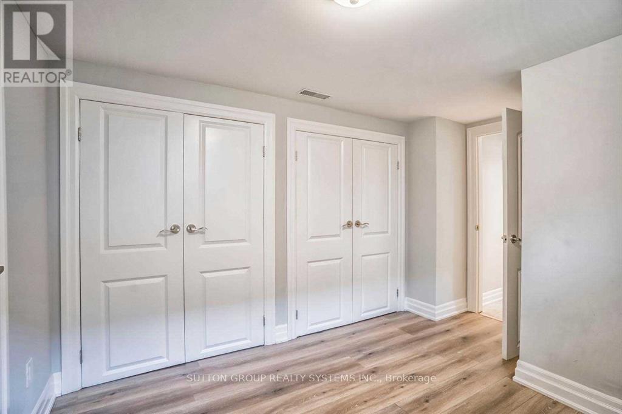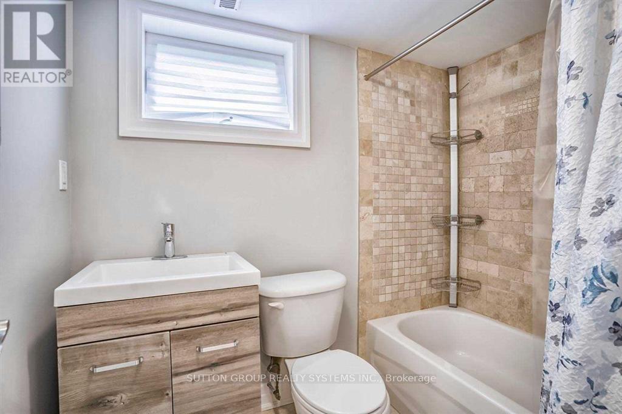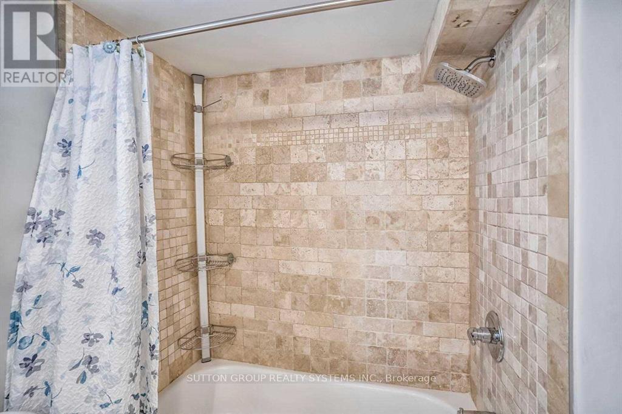Lower Level - 115 Rangoon Road Toronto, Ontario M9C 4P3
2 Bedroom
1 Bathroom
0 - 699 ft2
Central Air Conditioning
Forced Air
$2,150 Monthly
Renovated Basement Apartment In The Heart Of Etobicoke! Bright & Spacious Living/Dining/Kitchen Area With A Lot Of Natural Light. Modern Laminate Flooring & Potlights Throughout. 2 Private Bedrooms With Large Closets. Enjoy Your Own Laundry (No Need To Share). Large Hallway. Close To Schools, Transit (1 Bus To Subway), Parks, Library, And More. Easy Access To Hwy 427, Qew, And 401. (id:50886)
Property Details
| MLS® Number | W12481266 |
| Property Type | Single Family |
| Community Name | Eringate-Centennial-West Deane |
| Amenities Near By | Park, Public Transit |
| Features | Carpet Free, In Suite Laundry |
| Parking Space Total | 2 |
| View Type | View |
Building
| Bathroom Total | 1 |
| Bedrooms Above Ground | 2 |
| Bedrooms Total | 2 |
| Appliances | Dishwasher, Dryer, Range, Stove, Washer, Window Coverings |
| Basement Development | Finished |
| Basement Features | Walk Out, Separate Entrance |
| Basement Type | N/a (finished), N/a |
| Construction Style Attachment | Detached |
| Construction Style Split Level | Backsplit |
| Cooling Type | Central Air Conditioning |
| Exterior Finish | Stucco |
| Foundation Type | Block |
| Heating Fuel | Natural Gas |
| Heating Type | Forced Air |
| Size Interior | 0 - 699 Ft2 |
| Type | House |
| Utility Water | Municipal Water |
Parking
| No Garage | |
| Tandem |
Land
| Acreage | No |
| Land Amenities | Park, Public Transit |
| Sewer | Sanitary Sewer |
| Size Depth | 171 Ft |
| Size Frontage | 45 Ft |
| Size Irregular | 45 X 171 Ft |
| Size Total Text | 45 X 171 Ft |
Contact Us
Contact us for more information
Hanna Antonova
Salesperson
www.hannaantonova.com/
Sutton Group Realty Systems Inc.
2186 Bloor St. West
Toronto, Ontario M6S 1N3
2186 Bloor St. West
Toronto, Ontario M6S 1N3
(416) 762-4200
(905) 848-5327
www.suttonrealty.com/

