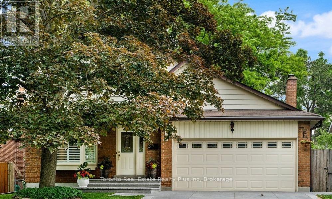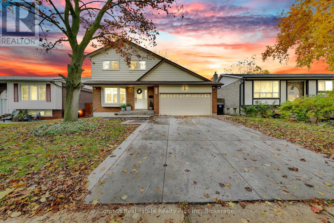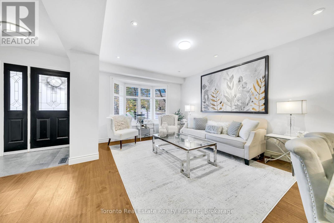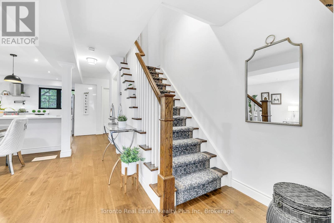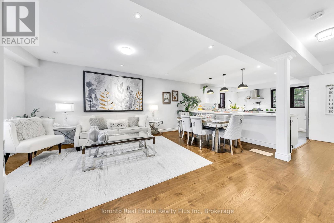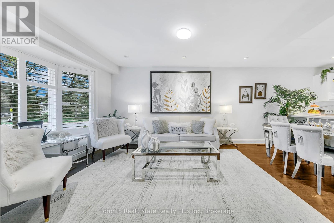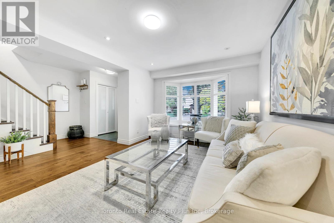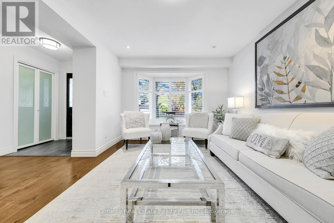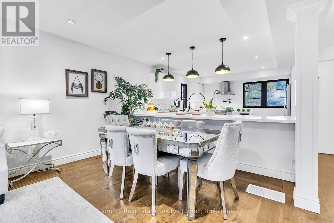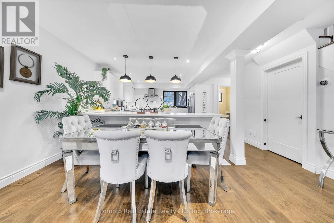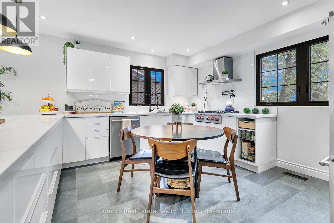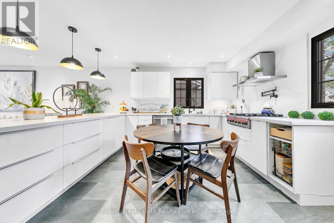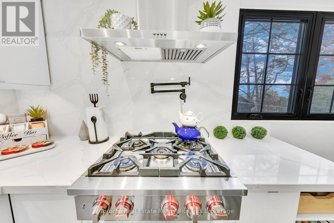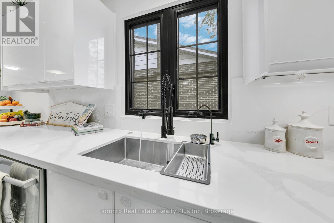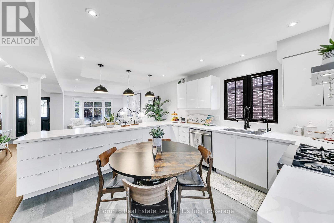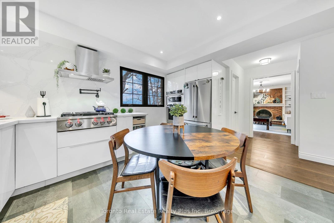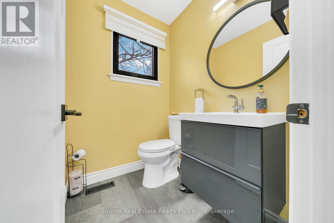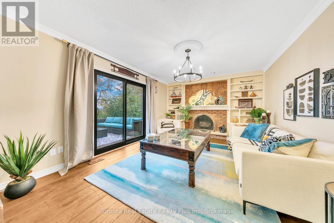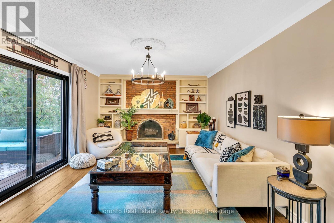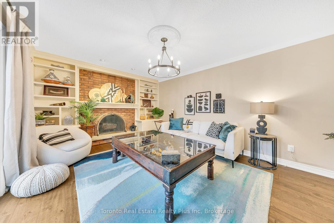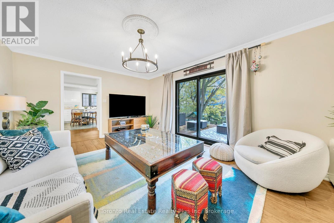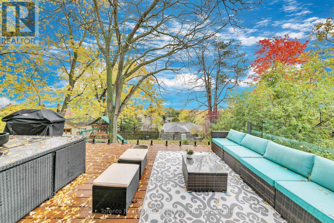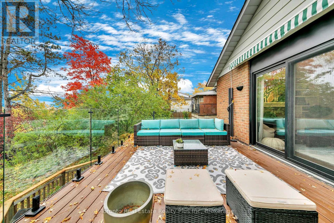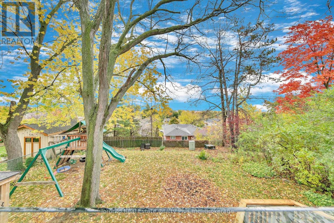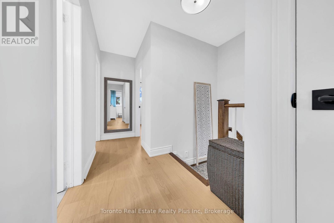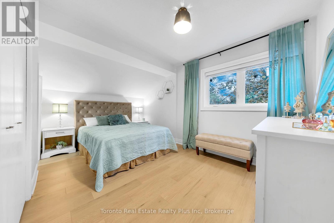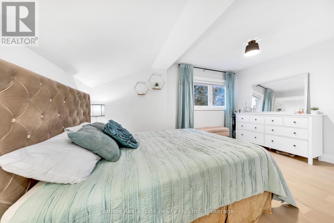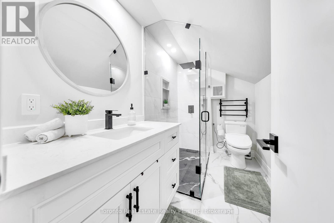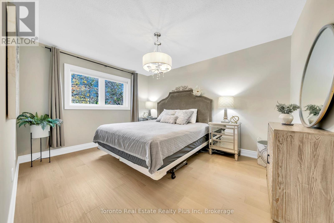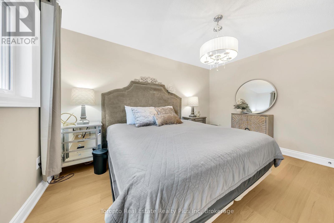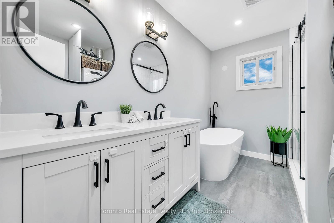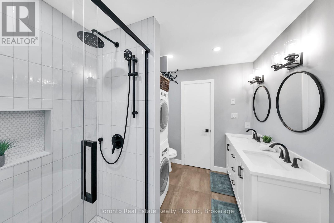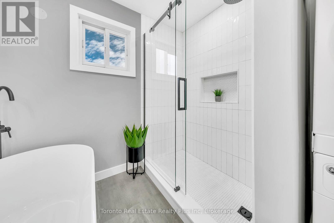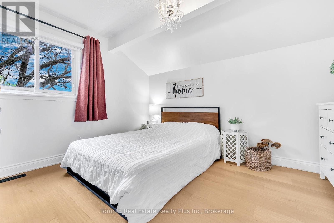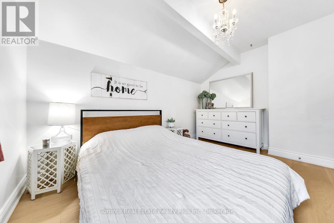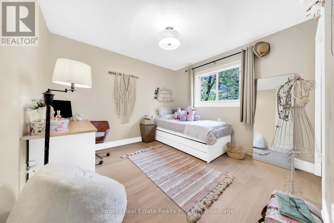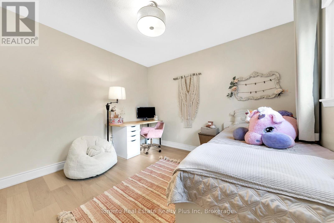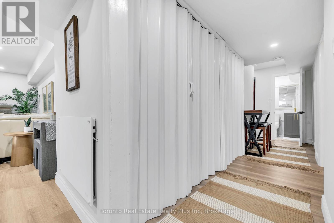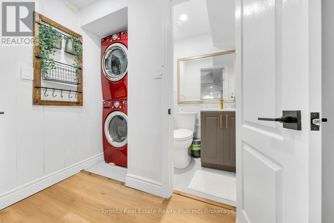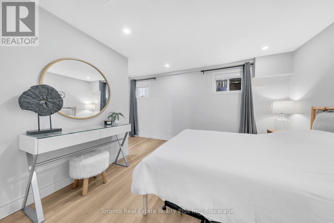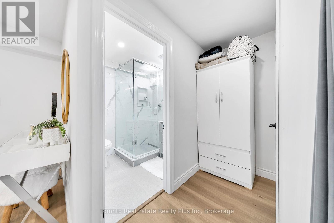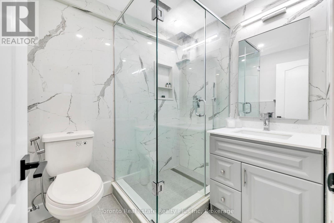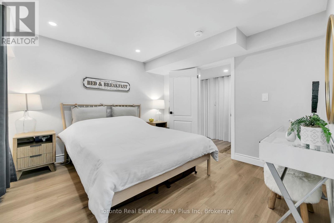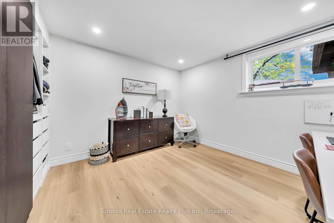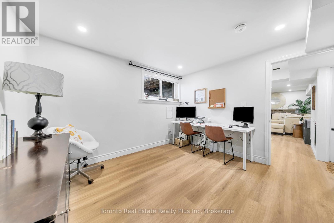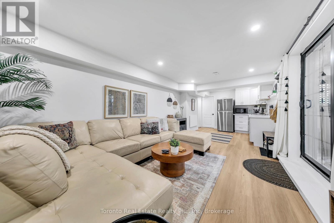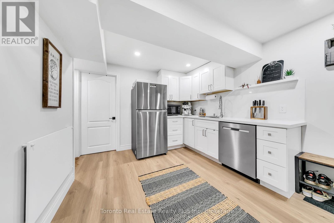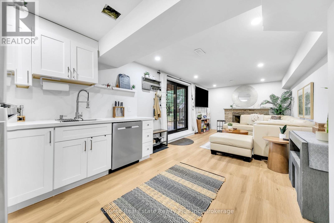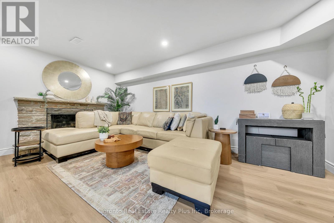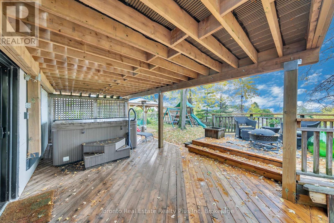2797 Constable Road Mississauga, Ontario L5J 1W6
$1,359,000
Your search for the perfect modern family home in Mississauga ends here! Beautifully renovated 6-bedroom detached with bright open-concept living, dining & gourmet kitchen featuring premium stainless-steel appliances and oversized island. Sun-filled living room with fireplace opens to new deck (2025) overlooking private yard & Lake Ontario view. Upper level with new hardwood (2025), 4 spacious bedrooms, new ensuite & 5-pc bath with laundry. Finished walkout basement (2025) offers in-law or rental potential with 2 bedrooms, ensuite, fireplace, laundry & walkout to hot tub. Steps to QEW, Clarkson GO, parks & lake - move-in ready! (id:50886)
Property Details
| MLS® Number | W12480012 |
| Property Type | Single Family |
| Community Name | Clarkson |
| Amenities Near By | Public Transit, Schools |
| Equipment Type | Water Heater |
| Features | Carpet Free, In-law Suite |
| Parking Space Total | 4 |
| Rental Equipment Type | Water Heater |
| Structure | Deck |
| View Type | View |
Building
| Bathroom Total | 5 |
| Bedrooms Above Ground | 4 |
| Bedrooms Below Ground | 2 |
| Bedrooms Total | 6 |
| Age | 51 To 99 Years |
| Appliances | Hot Tub, Garage Door Opener Remote(s), Oven - Built-in, Central Vacuum, Range, Garburator, Water Purifier, Blinds, Cooktop, Dishwasher, Dryer, Microwave, Oven, Hood Fan, Two Washers, Refrigerator |
| Basement Development | Finished |
| Basement Features | Walk Out |
| Basement Type | Full (finished) |
| Construction Style Attachment | Detached |
| Cooling Type | Central Air Conditioning |
| Exterior Finish | Brick, Vinyl Siding |
| Fireplace Present | Yes |
| Foundation Type | Unknown |
| Half Bath Total | 2 |
| Heating Fuel | Natural Gas |
| Heating Type | Forced Air |
| Stories Total | 2 |
| Size Interior | 1,500 - 2,000 Ft2 |
| Type | House |
| Utility Water | Municipal Water |
Parking
| Garage |
Land
| Acreage | No |
| Land Amenities | Public Transit, Schools |
| Sewer | Sanitary Sewer |
| Size Depth | 125 Ft ,2 In |
| Size Frontage | 50 Ft ,1 In |
| Size Irregular | 50.1 X 125.2 Ft |
| Size Total Text | 50.1 X 125.2 Ft|under 1/2 Acre |
Rooms
| Level | Type | Length | Width | Dimensions |
|---|---|---|---|---|
| Second Level | Bathroom | 3.25 m | 2.31 m | 3.25 m x 2.31 m |
| Second Level | Primary Bedroom | 4.11 m | 3.25 m | 4.11 m x 3.25 m |
| Second Level | Bathroom | 1.68 m | 2.95 m | 1.68 m x 2.95 m |
| Second Level | Bedroom 2 | 2.84 m | 4.48 m | 2.84 m x 4.48 m |
| Second Level | Bedroom 3 | 3.96 m | 3.25 m | 3.96 m x 3.25 m |
| Second Level | Bedroom 4 | 3.3 m | 3.25 m | 3.3 m x 3.25 m |
| Basement | Family Room | 4.35 m | 3.36 m | 4.35 m x 3.36 m |
| Basement | Kitchen | 2.87 m | 336 m | 2.87 m x 336 m |
| Basement | Bedroom | 5.61 m | 3.42 m | 5.61 m x 3.42 m |
| Basement | Bathroom | 2.1 m | 1.9 m | 2.1 m x 1.9 m |
| Main Level | Family Room | 5.13 m | 3.64 m | 5.13 m x 3.64 m |
| Main Level | Dining Room | 5.13 m | 1.83 m | 5.13 m x 1.83 m |
| Main Level | Kitchen | 5.13 m | 4.18 m | 5.13 m x 4.18 m |
| Main Level | Living Room | 5.33 m | 3.55 m | 5.33 m x 3.55 m |
https://www.realtor.ca/real-estate/29028110/2797-constable-road-mississauga-clarkson-clarkson
Contact Us
Contact us for more information
Daljinder Gill
Broker of Record
(888) 387-7653
www.torontorealestaterealty.com/
www.facebook.com/daljinder.gill.18
twitter.com/gilldaljinder
ca.linkedin.com/pub/daljinder-gill/19/636/47b
1 Edgewater Drive Suite 216
Toronto, Ontario M5A 0L1
(416) 289-2890
(416) 289-2890
www.torontorealestaterealty.com/

