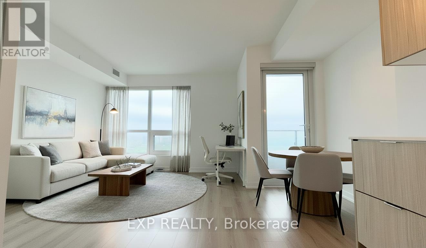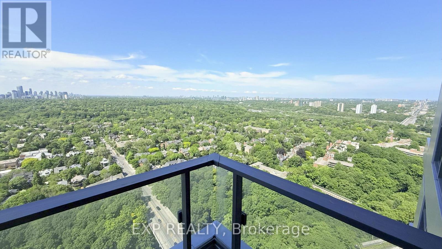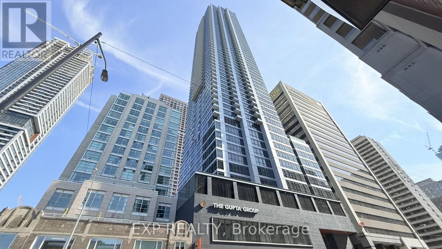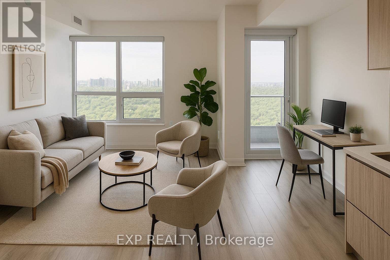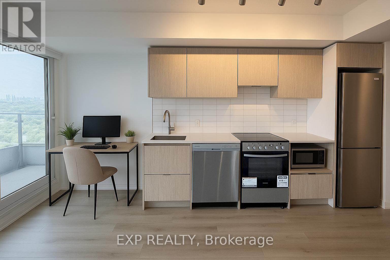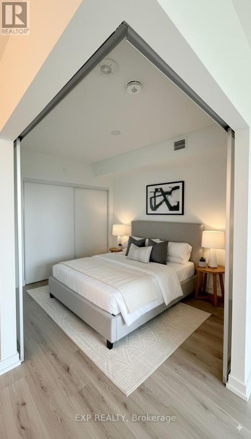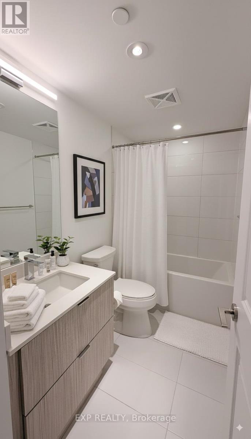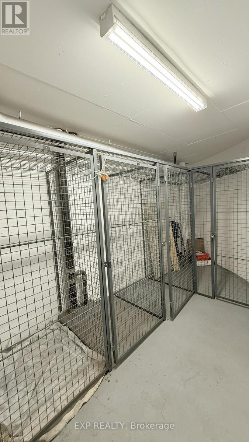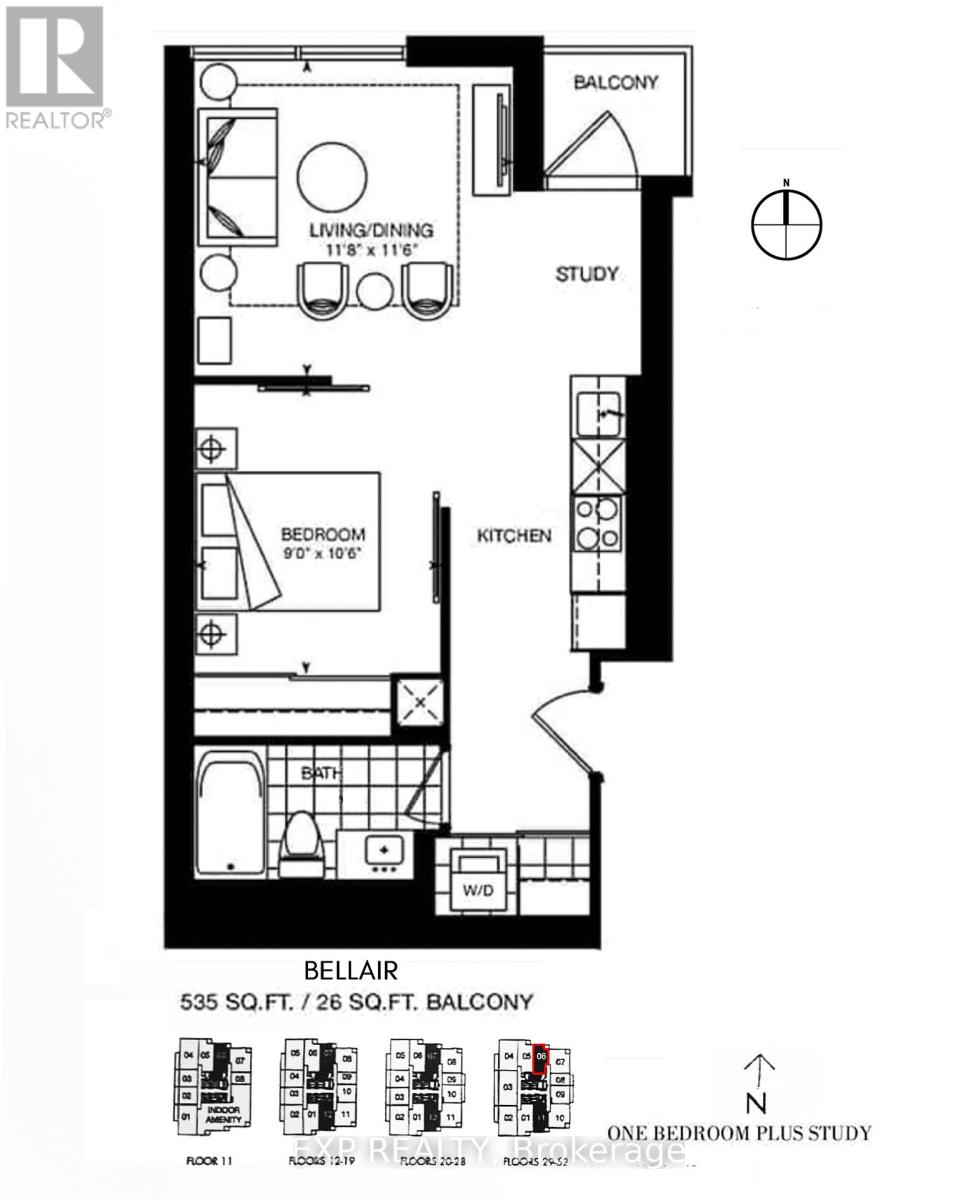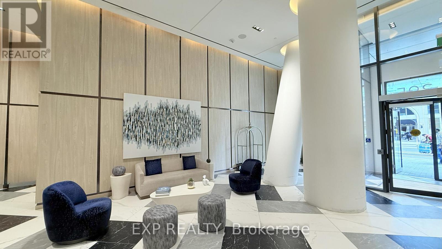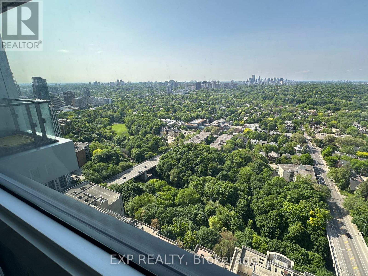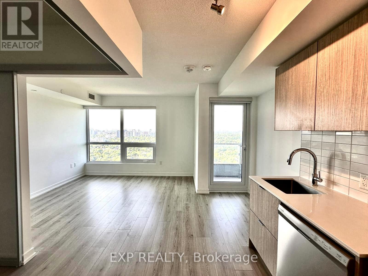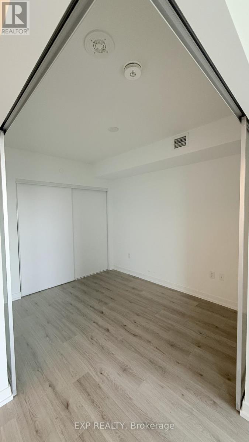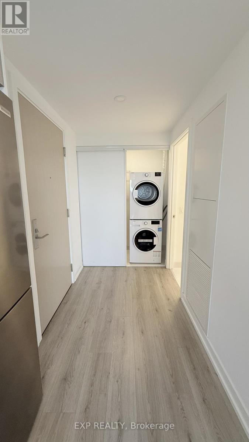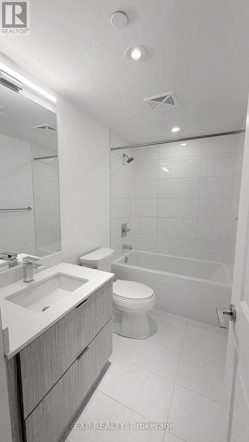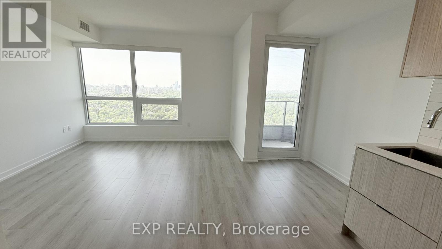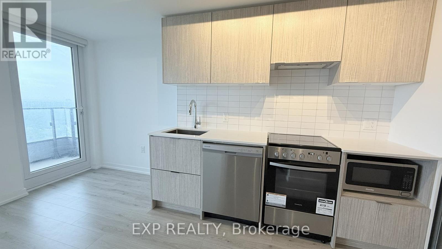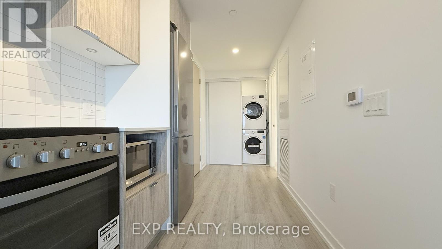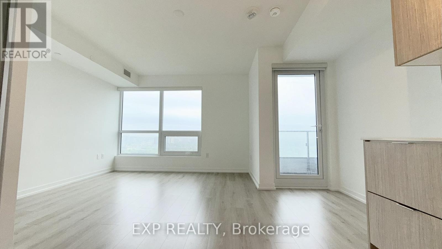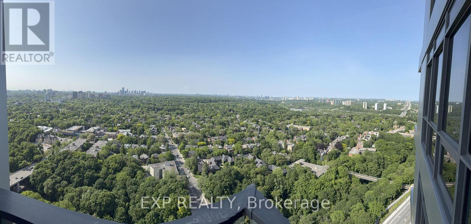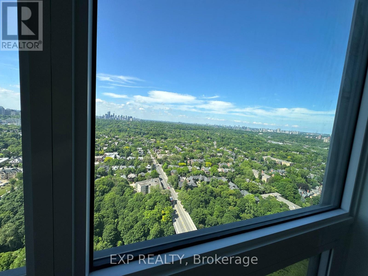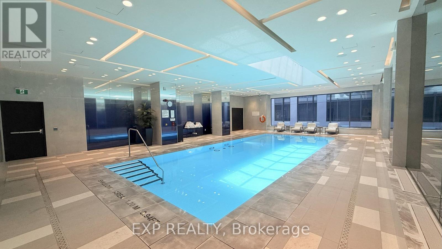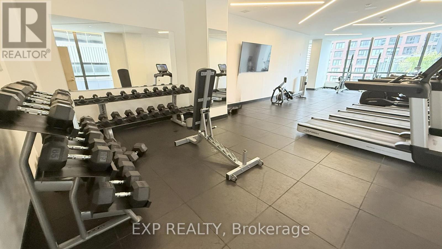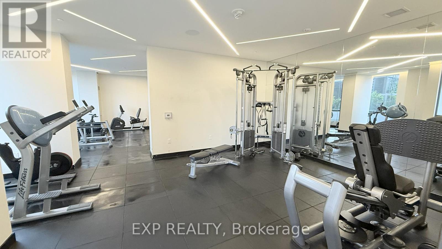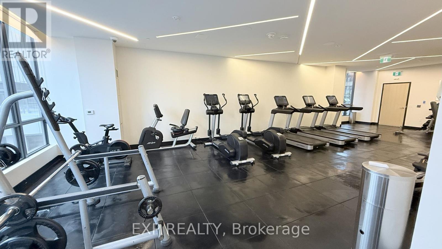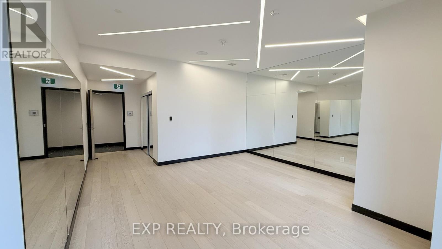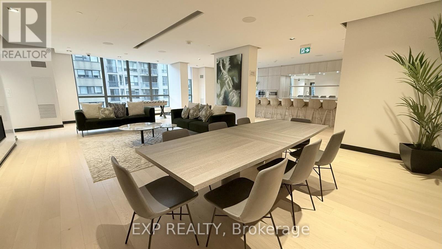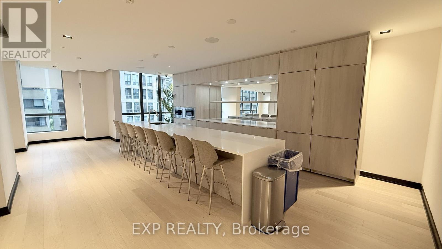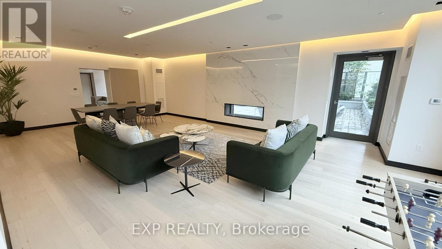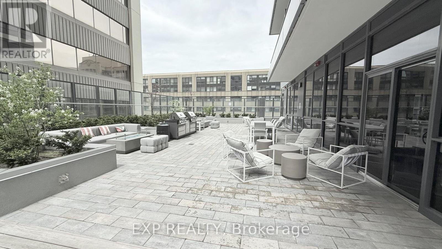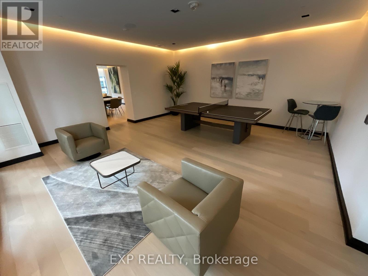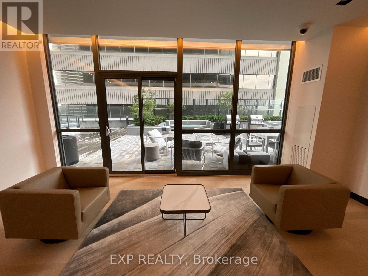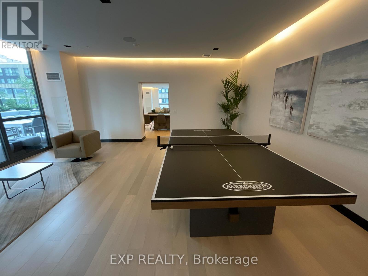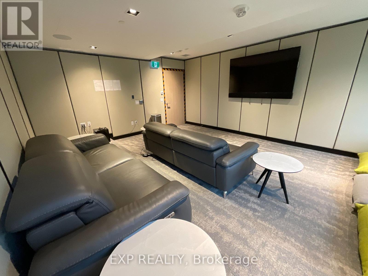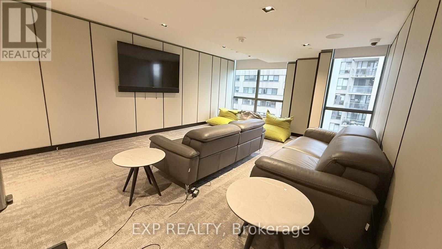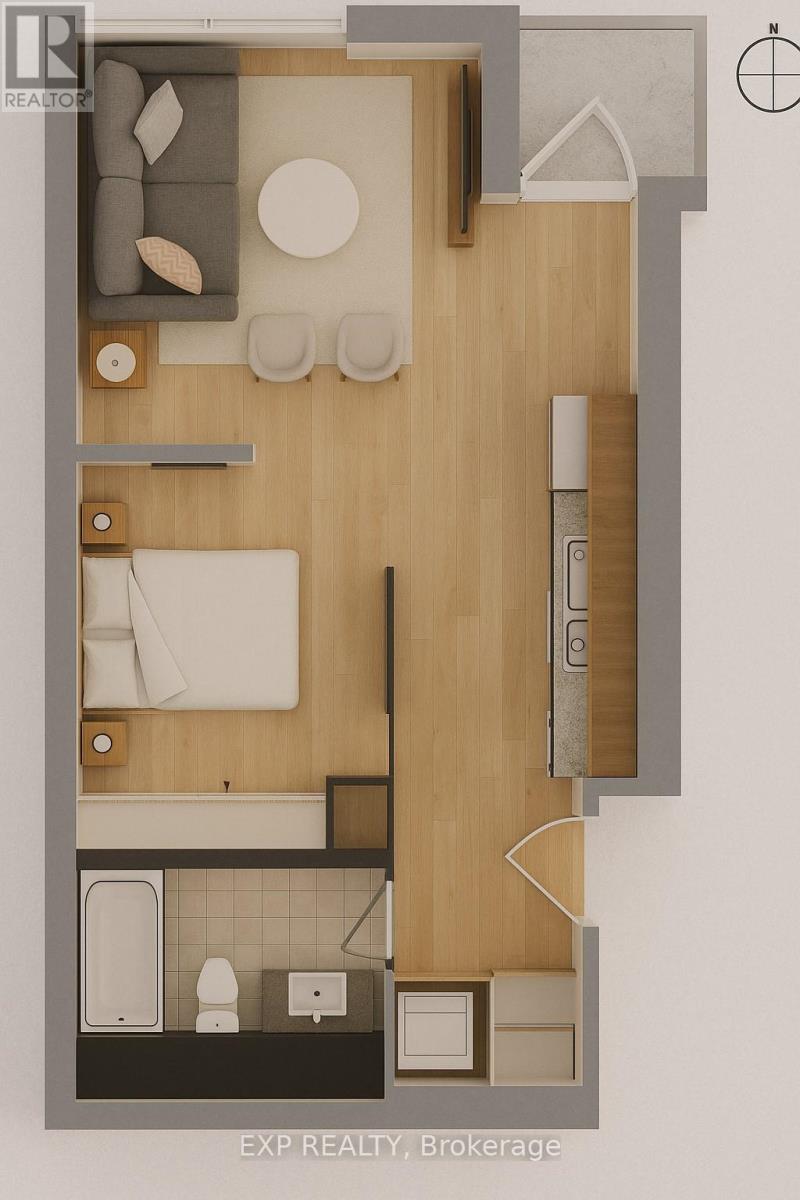3306 - 395 Bloor Street E Toronto, Ontario M4W 0B4
$450,000Maintenance, Common Area Maintenance, Cable TV
$543.26 Monthly
Maintenance, Common Area Maintenance, Cable TV
$543.26 MonthlyWelcome to The Rosedale on Bloor, Unit 3306 - where luxury meets lifestyle in downtown Toronto.This bright, modern suite sits high above the city with unobstructed panoramic views of Toronto's beautiful northern skyline and a lush canopy of trees - a rare mix of urban energy and natural calm.The efficient layout features an open, airy living space filled with natural light. The versatile den works perfectly as a home office or study area. Finishes include wide plank flooring, a sleek kitchen with quartz countertops, stainless steel appliances, and modern cabinetry.Includes a full-size locker for added storage. The unit is also fiber-ready (Rogers Fibre-to-the-Home) for fast, reliable internet. Maintenance fees include internet, adding extra value and convenience.Located at Bloor & Sherbourne, you're just steps to Sherbourne Subway Station, and minutes to U of T, Yonge & Bloor, Yorkville, top restaurants, shopping, and major hospitals.Residents enjoy resort-style amenities: a state-of-the-art fitness centre, indoor pool, rooftop terrace with BBQs, party room with ping pong, theatre room, 24/7 concierge, and more.Perfect for students, end users, or investors seeking location, luxury, and long-term value. Don't miss the chance to own one of the best views and experience elegant urban living at The Rosedale on Bloor.Some photos are virtually staged for inspiration.Extras: Window coverings, light fixtures, stainless steel appliances (stove, oven, range hood, dishwasher), washer & dryer. As is. (id:50886)
Property Details
| MLS® Number | C12485021 |
| Property Type | Single Family |
| Community Name | North St. James Town |
| Amenities Near By | Public Transit |
| Community Features | Pets Allowed With Restrictions |
| Features | Elevator, Balcony, Carpet Free |
| Pool Type | Indoor Pool |
| View Type | View |
Building
| Bathroom Total | 1 |
| Bedrooms Above Ground | 1 |
| Bedrooms Below Ground | 1 |
| Bedrooms Total | 2 |
| Amenities | Exercise Centre, Party Room, Security/concierge, Storage - Locker |
| Appliances | Dishwasher, Dryer, Oven, Hood Fan, Stove, Washer, Window Coverings |
| Basement Type | None |
| Cooling Type | Central Air Conditioning |
| Exterior Finish | Concrete |
| Fire Protection | Alarm System, Smoke Detectors |
| Fireplace Present | Yes |
| Heating Fuel | Natural Gas |
| Heating Type | Coil Fan |
| Size Interior | 500 - 599 Ft2 |
| Type | Apartment |
Parking
| Underground | |
| Garage |
Land
| Acreage | No |
| Land Amenities | Public Transit |
| Zoning Description | Cr T4.0 C2.0 R4.0 |
Rooms
| Level | Type | Length | Width | Dimensions |
|---|---|---|---|---|
| Other | Living Room | 3.62 m | 3.4 m | 3.62 m x 3.4 m |
| Other | Bedroom | 3.26 m | 2.71 m | 3.26 m x 2.71 m |
| Other | Study | 1.85 m | 1.36 m | 1.85 m x 1.36 m |
| Other | Kitchen | 5.26 m | 1.95 m | 5.26 m x 1.95 m |
| Other | Bathroom | 2.72 m | 1.5 m | 2.72 m x 1.5 m |
Contact Us
Contact us for more information
Alla Cheung
Salesperson
(416) 887-9188
www.facebook.com/allacheung/
(866) 530-7737
Chris Choy
Salesperson
4711 Yonge St 10/flr Ste B
Toronto, Ontario M2N 6K8
(866) 530-7737

