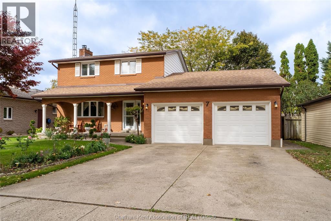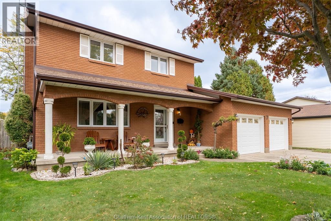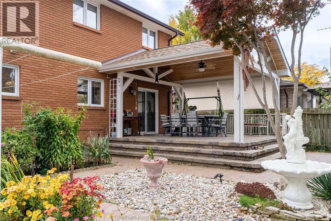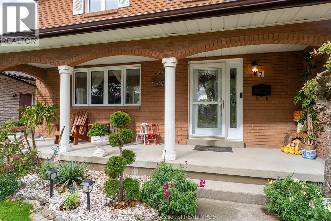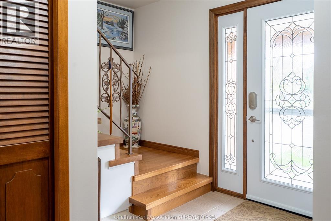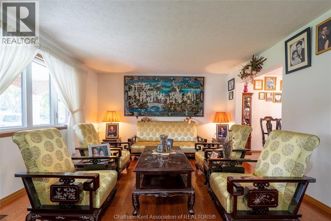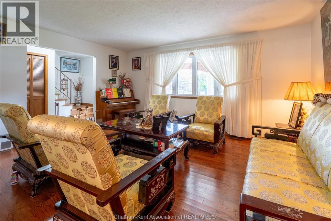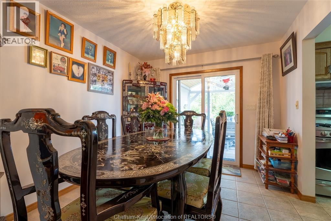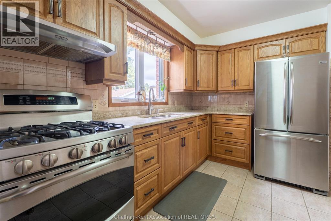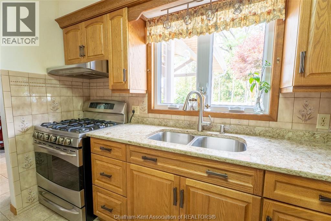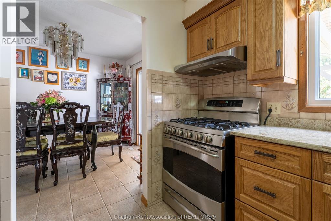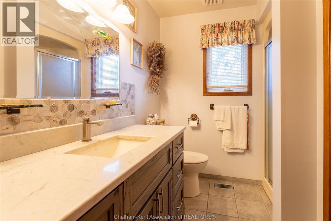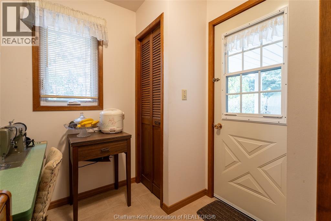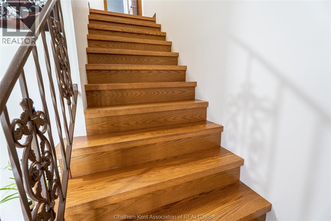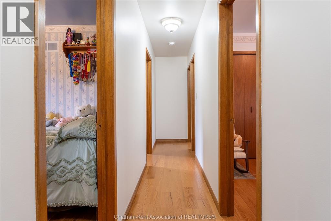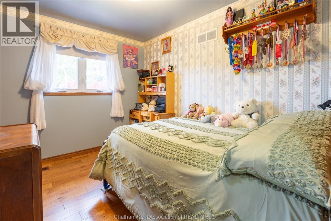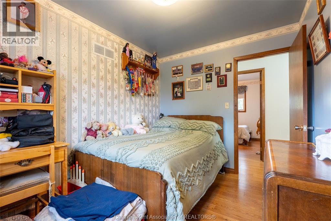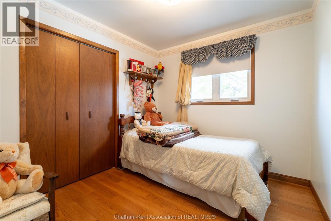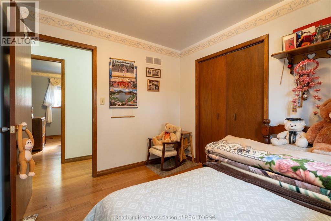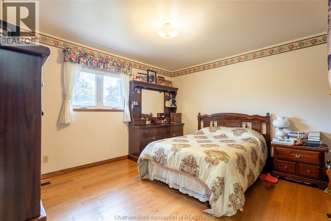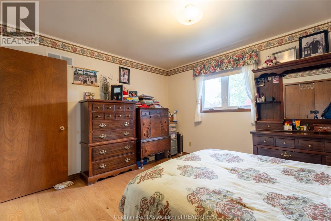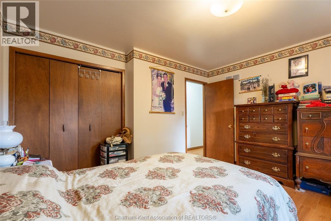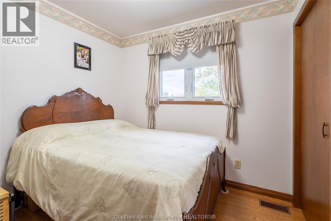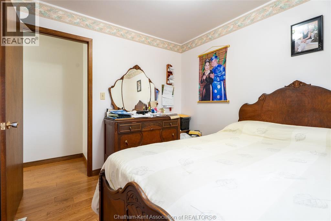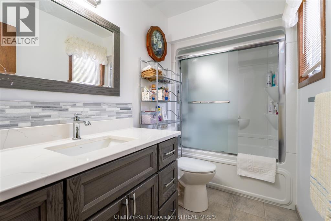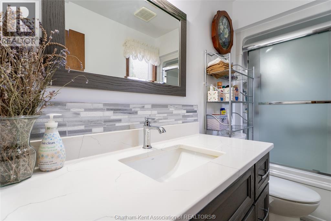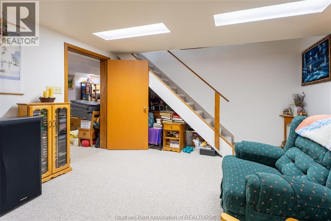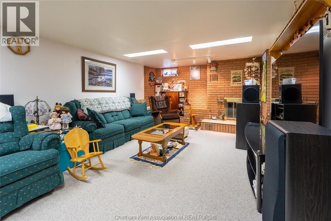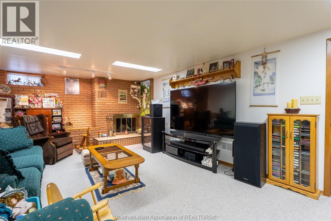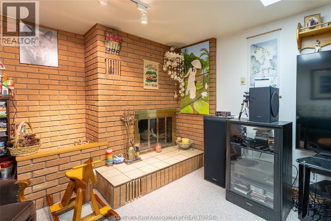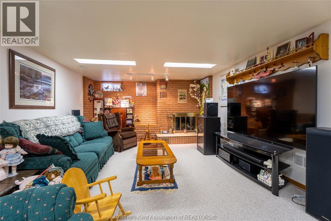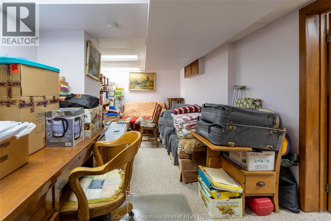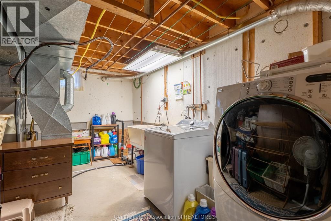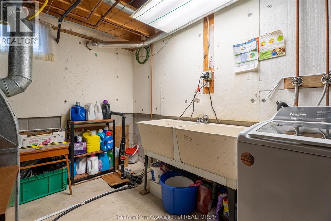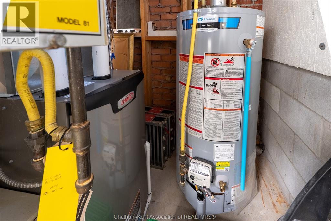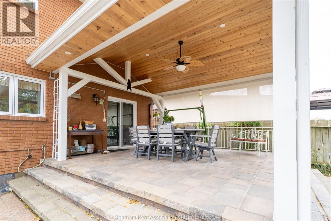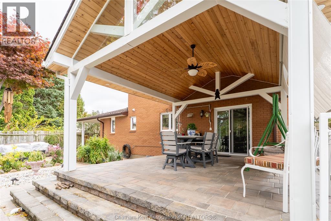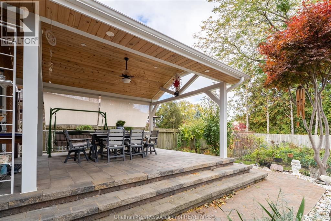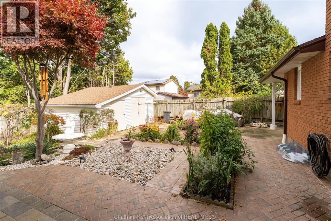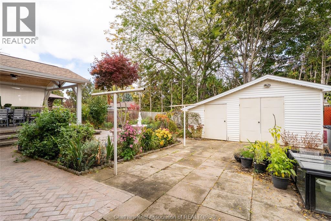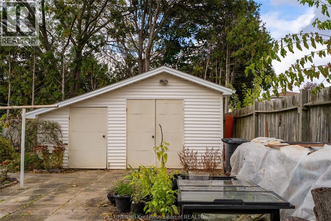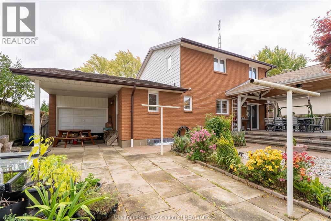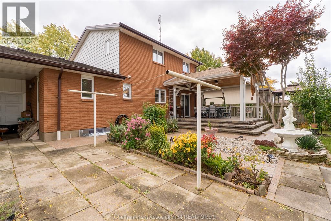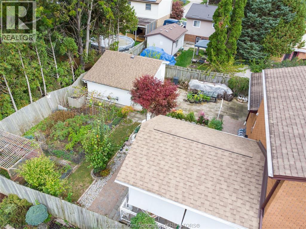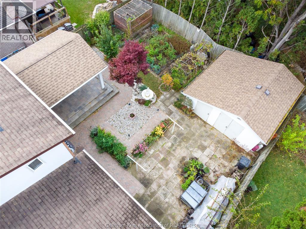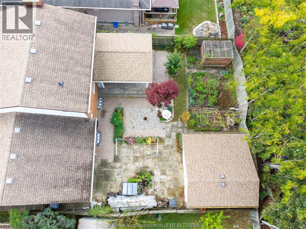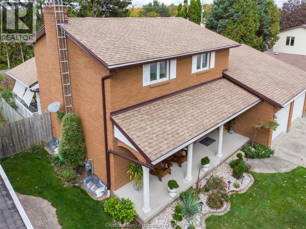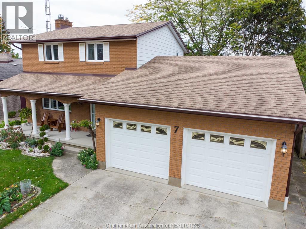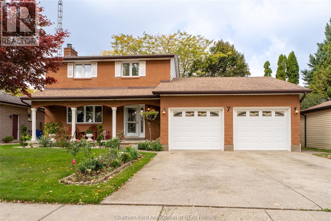7 Balmoral Road Chatham, Ontario N7L 4P7
$548,000
Beautifully maintained and custom-built four-bedroom, two-storey family home in sought-after North Chatham. This quality-built residence has been lovingly cared for and updated by the current owners, offering a perfect blend of character and modern comfort.The spacious main floor features a bright living room, formal dining area, and a well-designed kitchen with stainless steel appliances and solid wood cabinetry. Patio doors open to your backyard paradise — a stunning 17’ x 14’ covered porch (2021) with ceiling fan and pot lighting, overlooking beautifully landscaped gardens and additional storage outbuildings.Upstairs you’ll find four generous bedrooms and a renovated full bathroom. The lower level offers a cozy family room with a brick fireplace — ideal for relaxing or entertaining. Numerous recent updates include windows and doors (within 5 years), updated furnace and owned hot water tank, and new fascia, soffits, and leaf guard eaves (2023).Quality hardwood flooring throughout, two full bathrooms, attached double garage, and a large double concrete drive complete this move-in ready home. Located in a great school district and family-friendly neighbourhood, this is a wonderful opportunity to own a solid, well-built home in a desirable Northside location. (id:50886)
Property Details
| MLS® Number | 25027020 |
| Property Type | Single Family |
| Features | Double Width Or More Driveway, Concrete Driveway |
Building
| Bathroom Total | 2 |
| Bedrooms Above Ground | 4 |
| Bedrooms Total | 4 |
| Appliances | Dishwasher, Dryer, Refrigerator, Stove, Washer |
| Constructed Date | 1984 |
| Construction Style Attachment | Detached |
| Cooling Type | Central Air Conditioning, Fully Air Conditioned |
| Exterior Finish | Aluminum/vinyl, Brick |
| Fireplace Fuel | Wood |
| Fireplace Present | Yes |
| Fireplace Type | Conventional |
| Flooring Type | Carpeted, Hardwood |
| Foundation Type | Concrete |
| Heating Fuel | Natural Gas |
| Heating Type | Forced Air, Furnace |
| Stories Total | 2 |
| Type | House |
Parking
| Attached Garage | |
| Garage |
Land
| Acreage | No |
| Fence Type | Fence |
| Landscape Features | Landscaped |
| Size Irregular | 57.71 X 110.78 Ft / 0.147 Ac |
| Size Total Text | 57.71 X 110.78 Ft / 0.147 Ac|under 1/4 Acre |
| Zoning Description | Rl1 |
Rooms
| Level | Type | Length | Width | Dimensions |
|---|---|---|---|---|
| Second Level | 4pc Bathroom | Measurements not available | ||
| Second Level | Bedroom | 9 ft ,6 in | 9 ft | 9 ft ,6 in x 9 ft |
| Second Level | Bedroom | 8 ft ,10 in | 9 ft ,6 in | 8 ft ,10 in x 9 ft ,6 in |
| Second Level | Bedroom | 11 ft | 8 ft ,5 in | 11 ft x 8 ft ,5 in |
| Second Level | Primary Bedroom | 13 ft | 11 ft | 13 ft x 11 ft |
| Basement | Laundry Room | Measurements not available | ||
| Basement | Hobby Room | 21 ft | 10 ft ,2 in | 21 ft x 10 ft ,2 in |
| Basement | Family Room/fireplace | 20 ft | 13 ft | 20 ft x 13 ft |
| Main Level | Mud Room | 10 ft ,4 in | 7 ft | 10 ft ,4 in x 7 ft |
| Main Level | 3pc Bathroom | Measurements not available | ||
| Main Level | Kitchen | 11 ft | 10 ft ,6 in | 11 ft x 10 ft ,6 in |
| Main Level | Dining Room | 11 ft | 9 ft ,7 in | 11 ft x 9 ft ,7 in |
| Main Level | Living Room | 16 ft ,2 in | 13 ft ,2 in | 16 ft ,2 in x 13 ft ,2 in |
| Main Level | Foyer | 7 ft | 6 ft | 7 ft x 6 ft |
https://www.realtor.ca/real-estate/29029249/7-balmoral-road-chatham
Contact Us
Contact us for more information
Patrick Pinsonneault
Broker
(519) 354-5747
www.chathamontario.com/
www.facebook.com/chathamrealestate
twitter.com/#!/HousePins
425 Mcnaughton Ave W.
Chatham, Ontario N7L 4K4
(519) 354-5470
www.royallepagechathamkent.com/
Darren Hart
Sales Person
425 Mcnaughton Ave W.
Chatham, Ontario N7L 4K4
(519) 354-5470
www.royallepagechathamkent.com/

