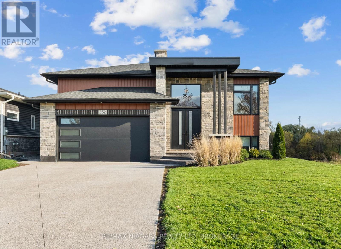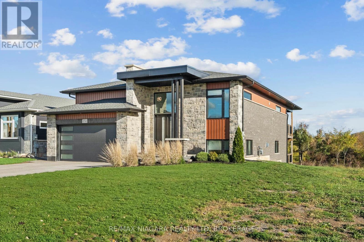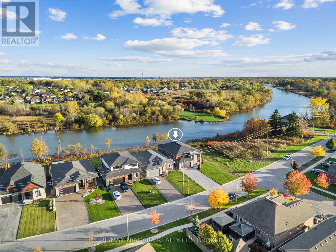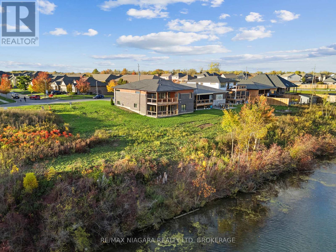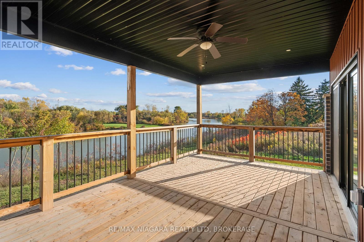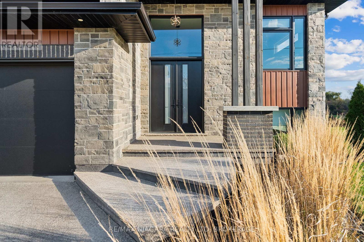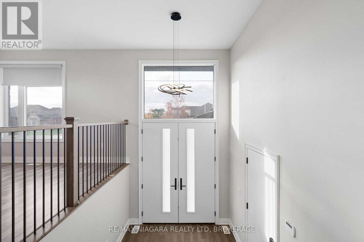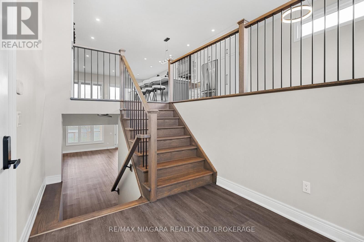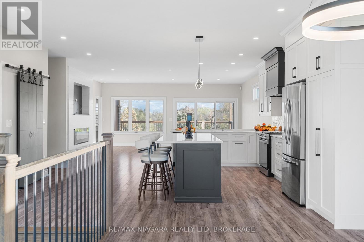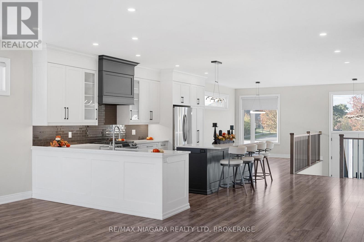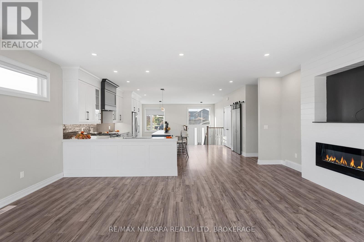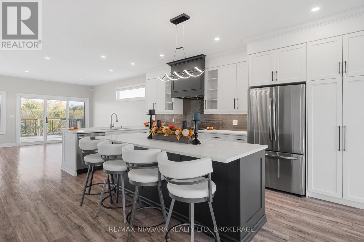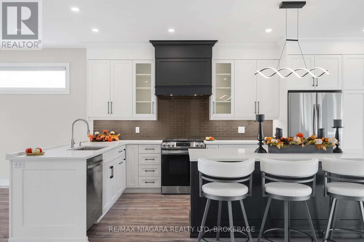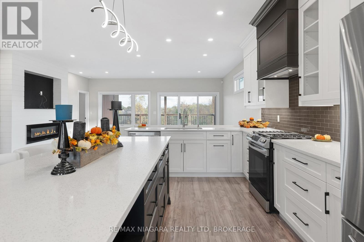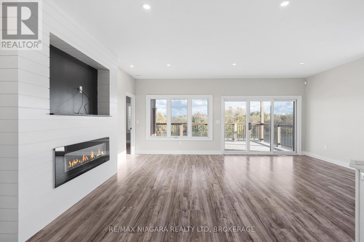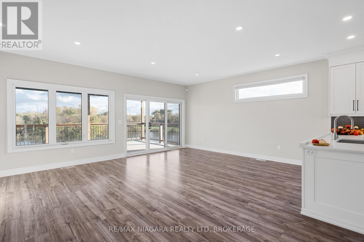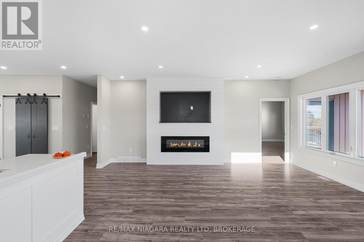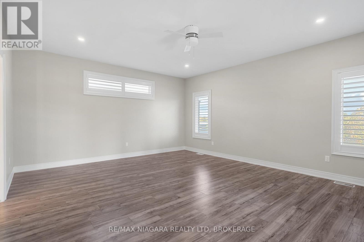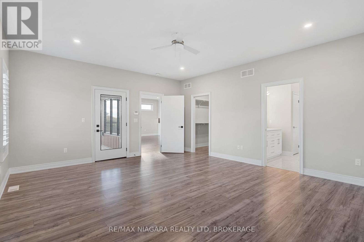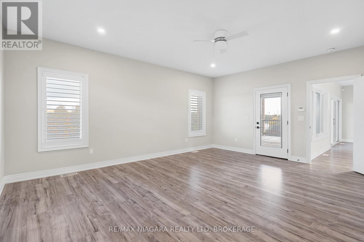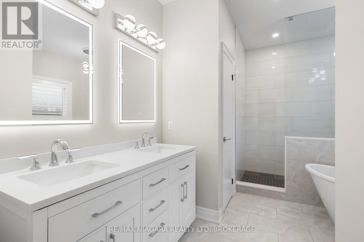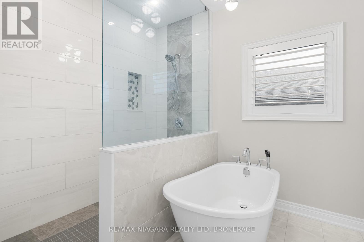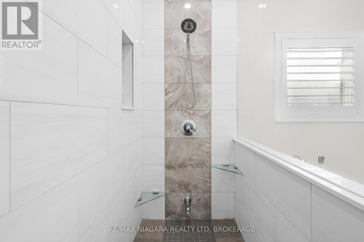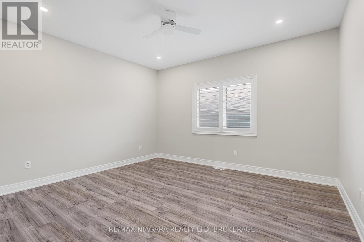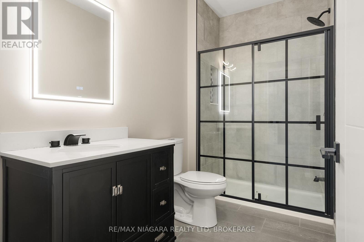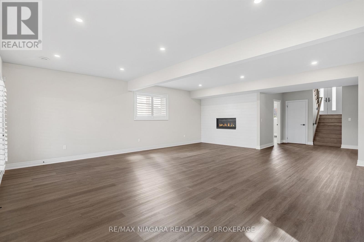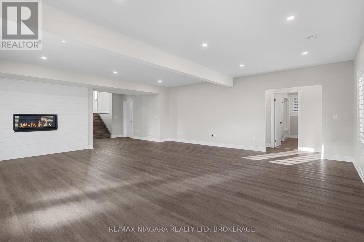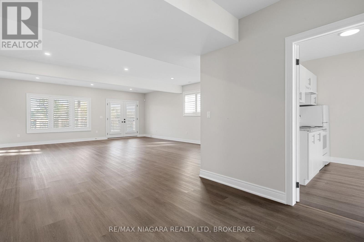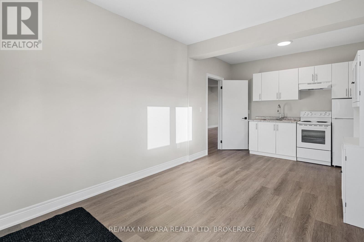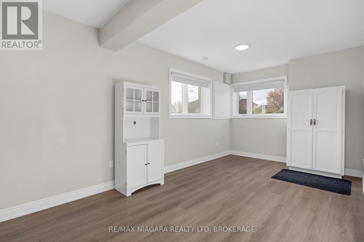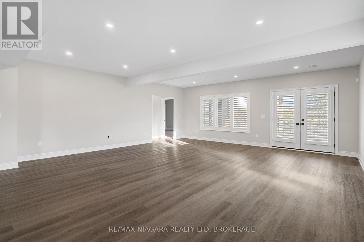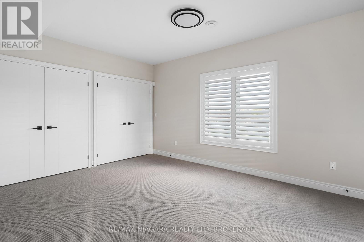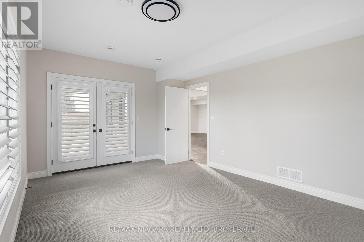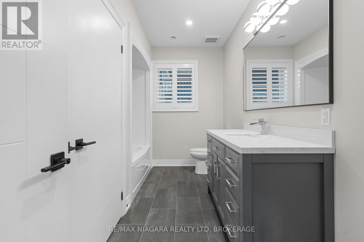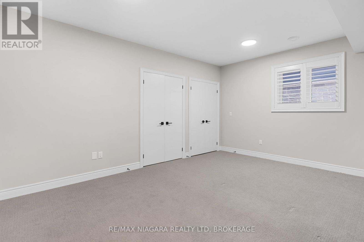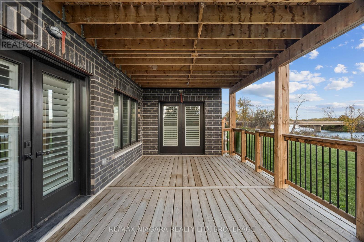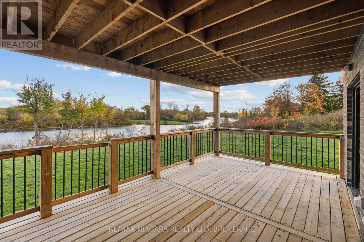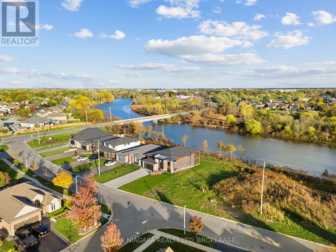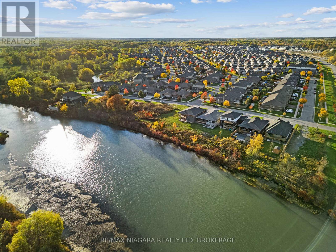252 Colbeck Drive Welland, Ontario L3C 0B4
$1,199,000
Upscale waterfront raised bungalow featuring 2+2 bedrooms and 2+1 bathrooms, with an open-concept design and a full walkout lower level offering over 3,600 sq. ft. of luxury living space. Nestled along the tranquil Welland River, the main level showcases a custom kitchen with a quartz island and a stunning great room with a wall-mounted fireplace, flowing seamlessly to a covered deck overlooking the extraordinary riverbend view. Retreat to the spa-inspired ensuite with a spacious walk-in tile and glass shower and freestanding soaker tub. The lower level offers a self-contained living area with a full kitchen, two bedrooms, a 3 pce. and a large recreation space with a private walkout to the waterfront patio. Boasting elegant finishes throughout, this home combines modern style with a serene waterfront setting perfect for two family living. The outdoor patio and the deck measure 21'-8" x 11'-3". (id:50886)
Property Details
| MLS® Number | X12478160 |
| Property Type | Single Family |
| Community Name | 769 - Prince Charles |
| Easement | None |
| Equipment Type | Water Heater - Gas, Water Heater |
| Features | Sloping, In-law Suite |
| Parking Space Total | 4 |
| Rental Equipment Type | Water Heater - Gas, Water Heater |
| Structure | Deck, Patio(s) |
| View Type | River View, Direct Water View |
| Water Front Type | Waterfront |
Building
| Bathroom Total | 3 |
| Bedrooms Above Ground | 2 |
| Bedrooms Below Ground | 2 |
| Bedrooms Total | 4 |
| Age | 0 To 5 Years |
| Amenities | Fireplace(s) |
| Appliances | All |
| Architectural Style | Raised Bungalow |
| Basement Development | Finished |
| Basement Features | Walk Out |
| Basement Type | N/a (finished), N/a |
| Construction Style Attachment | Detached |
| Cooling Type | Central Air Conditioning |
| Exterior Finish | Brick, Vinyl Siding |
| Fireplace Present | Yes |
| Fireplace Total | 2 |
| Foundation Type | Poured Concrete |
| Heating Fuel | Natural Gas |
| Heating Type | Forced Air |
| Stories Total | 1 |
| Size Interior | 1,500 - 2,000 Ft2 |
| Type | House |
| Utility Water | Municipal Water |
Parking
| Attached Garage | |
| Garage |
Land
| Access Type | Public Road |
| Acreage | No |
| Sewer | Sanitary Sewer |
| Size Depth | 114 Ft ,8 In |
| Size Frontage | 49 Ft ,7 In |
| Size Irregular | 49.6 X 114.7 Ft |
| Size Total Text | 49.6 X 114.7 Ft |
| Surface Water | River/stream |
| Zoning Description | Rl2 ( Residential Low Density 2) |
Rooms
| Level | Type | Length | Width | Dimensions |
|---|---|---|---|---|
| Lower Level | Bedroom | 4.88 m | 3.43 m | 4.88 m x 3.43 m |
| Lower Level | Bathroom | 2.69 m | 2.13 m | 2.69 m x 2.13 m |
| Lower Level | Great Room | 7.32 m | 6.4 m | 7.32 m x 6.4 m |
| Lower Level | Kitchen | 4.88 m | 3.05 m | 4.88 m x 3.05 m |
| Lower Level | Bedroom | 5.03 m | 3.35 m | 5.03 m x 3.35 m |
| Main Level | Living Room | 6.1 m | 4.88 m | 6.1 m x 4.88 m |
| Main Level | Dining Room | 4.27 m | 3.28 m | 4.27 m x 3.28 m |
| Main Level | Kitchen | 5.41 m | 3.35 m | 5.41 m x 3.35 m |
| Main Level | Primary Bedroom | 5.49 m | 4.88 m | 5.49 m x 4.88 m |
| Main Level | Bedroom | 4.27 m | 4.01 m | 4.27 m x 4.01 m |
| Main Level | Bathroom | 4.04 m | 3.26 m | 4.04 m x 3.26 m |
| Main Level | Bathroom | 2.69 m | 1.62 m | 2.69 m x 1.62 m |
Utilities
| Cable | Available |
| Electricity | Installed |
| Sewer | Installed |
Contact Us
Contact us for more information
Bill Berkhout
Broker
150 Prince Charles Drive S
Welland, Ontario L3C 7B3
(905) 732-4426

