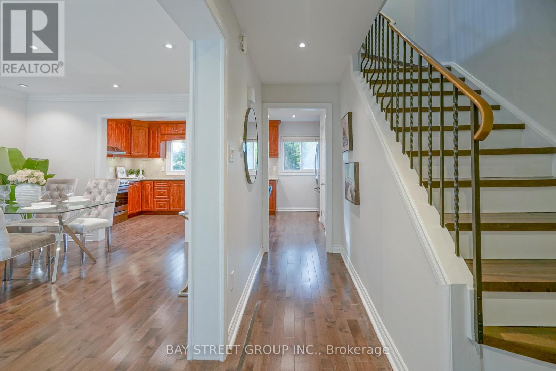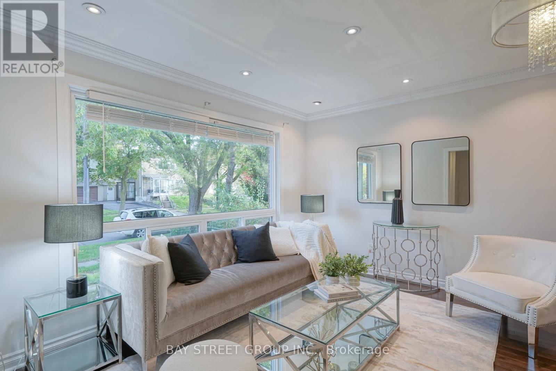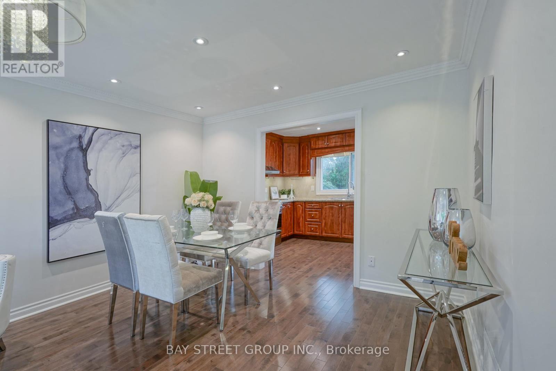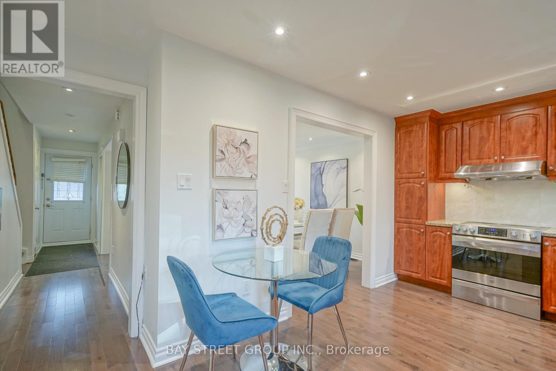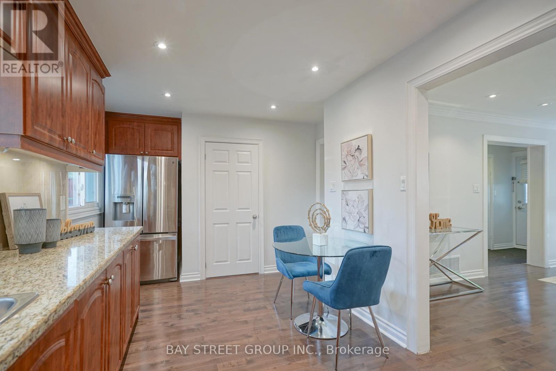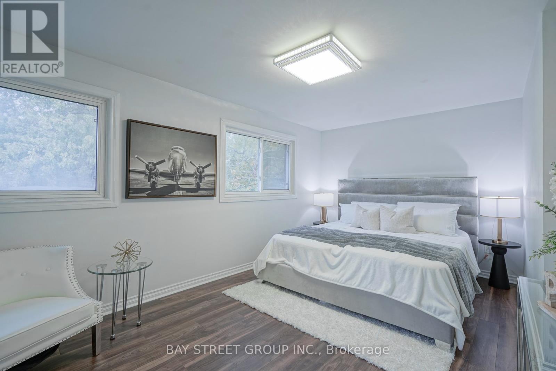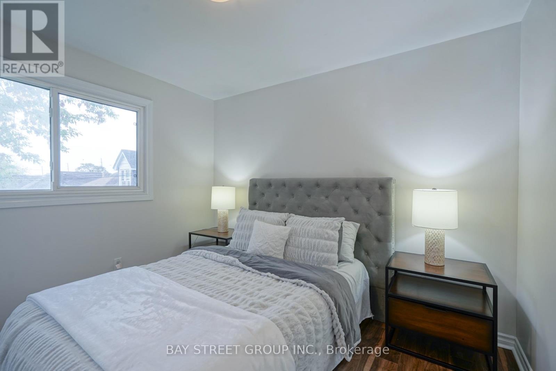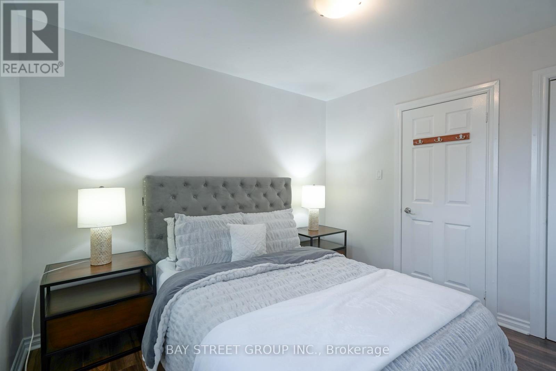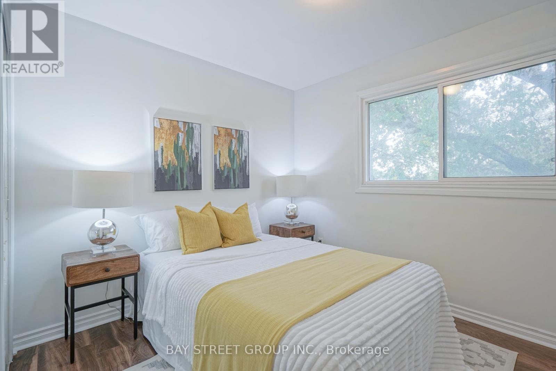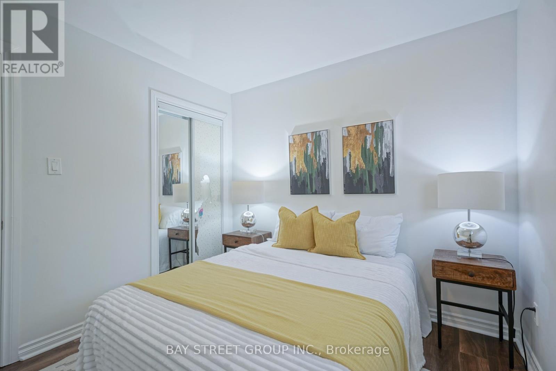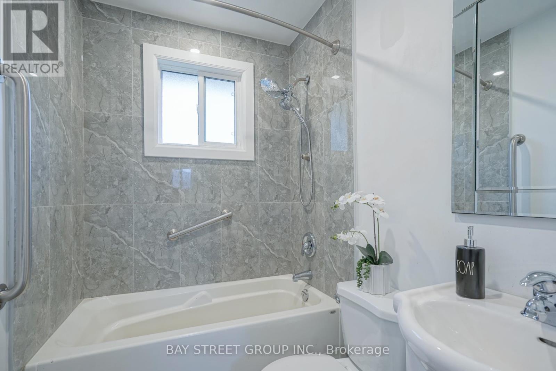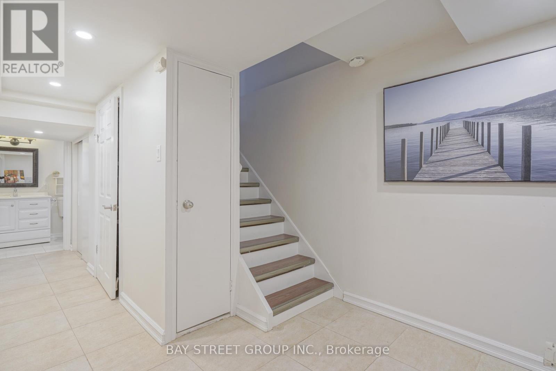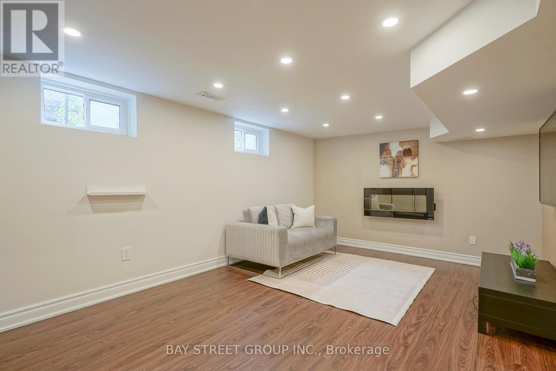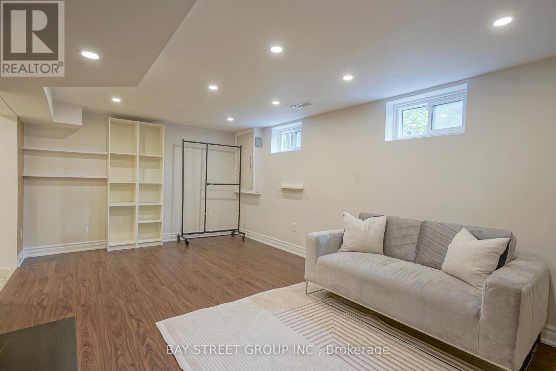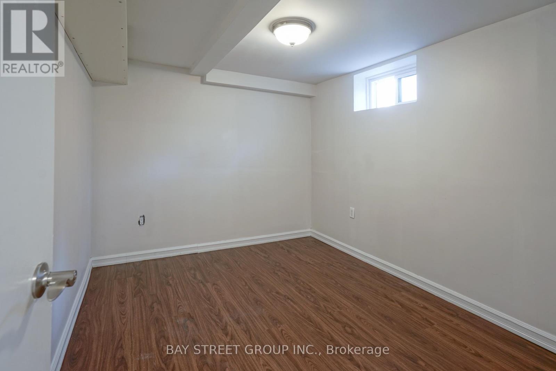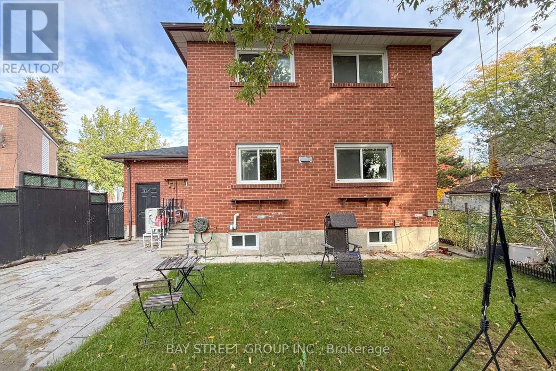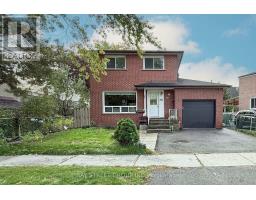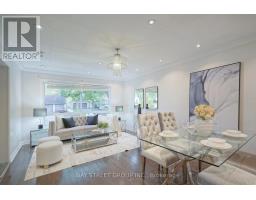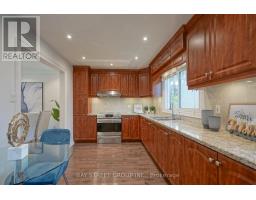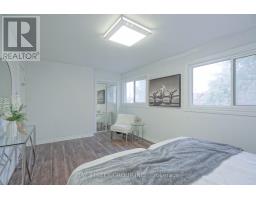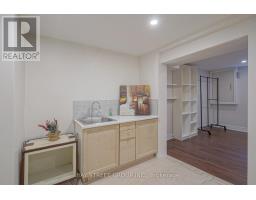3a Bonniewood Road Toronto, Ontario M1K 2L7
$975,000
Bright and Well-maintained 2-storey all-brick detached home with 3 bedrooms, located near Eglinton Ave East and Birchmount Rd. This move-in ready home features solid hardwood floors throughout the ground, roof & air conditioner in year 2024, low maintenance inside and outside. The basement features a separate entrance and a pre-installed electrical outlet reserved for a future stove, offering excellent potential for conversion into a rental unit or in-law suite. Offers parking for 3 cars. Conveniently situated within walking distance to TTC and the upcoming LRT, close to schools, parks, and shopping, etc. (id:50886)
Property Details
| MLS® Number | E12484944 |
| Property Type | Single Family |
| Community Name | Ionview |
| Equipment Type | Water Heater, Water Heater - Tankless |
| Parking Space Total | 3 |
| Rental Equipment Type | Water Heater, Water Heater - Tankless |
Building
| Bathroom Total | 3 |
| Bedrooms Above Ground | 3 |
| Bedrooms Below Ground | 1 |
| Bedrooms Total | 4 |
| Age | 31 To 50 Years |
| Appliances | Dryer, Stove, Washer, Refrigerator |
| Basement Development | Finished |
| Basement Type | N/a (finished) |
| Construction Style Attachment | Detached |
| Cooling Type | Central Air Conditioning |
| Exterior Finish | Brick |
| Flooring Type | Hardwood, Laminate, Vinyl |
| Foundation Type | Concrete |
| Half Bath Total | 1 |
| Heating Fuel | Natural Gas |
| Heating Type | Forced Air |
| Stories Total | 2 |
| Size Interior | 1,100 - 1,500 Ft2 |
| Type | House |
| Utility Water | Municipal Water |
Parking
| Attached Garage | |
| Garage |
Land
| Acreage | No |
| Sewer | Sanitary Sewer |
| Size Depth | 76 Ft ,4 In |
| Size Frontage | 40 Ft |
| Size Irregular | 40 X 76.4 Ft |
| Size Total Text | 40 X 76.4 Ft |
Rooms
| Level | Type | Length | Width | Dimensions |
|---|---|---|---|---|
| Second Level | Primary Bedroom | 3.3 m | 6.16 m | 3.3 m x 6.16 m |
| Second Level | Bedroom 2 | 3.26 m | 2.78 m | 3.26 m x 2.78 m |
| Second Level | Bedroom 3 | 2.83 m | 3.05 m | 2.83 m x 3.05 m |
| Basement | Recreational, Games Room | 5.5 m | 3.35 m | 5.5 m x 3.35 m |
| Basement | Bedroom | 2.74 m | 3.35 m | 2.74 m x 3.35 m |
| Ground Level | Living Room | 5.48 m | 3.8 m | 5.48 m x 3.8 m |
| Ground Level | Dining Room | 5.48 m | 3.8 m | 5.48 m x 3.8 m |
| Ground Level | Kitchen | 2.47 m | 6.2 m | 2.47 m x 6.2 m |
Utilities
| Electricity | Installed |
| Sewer | Installed |
https://www.realtor.ca/real-estate/29038350/3a-bonniewood-road-toronto-ionview-ionview
Contact Us
Contact us for more information
Lei Yan
Salesperson
8300 Woodbine Ave Ste 500
Markham, Ontario L3R 9Y7
(905) 909-0101
(905) 909-0202


