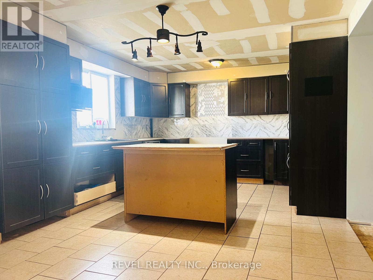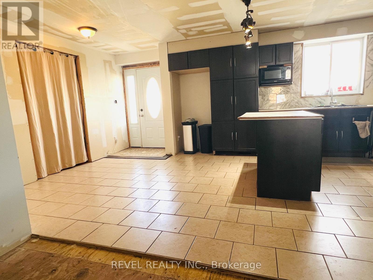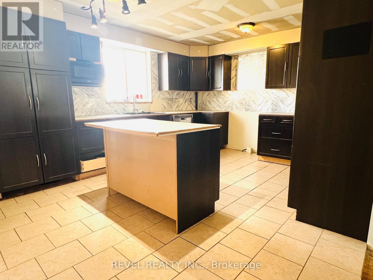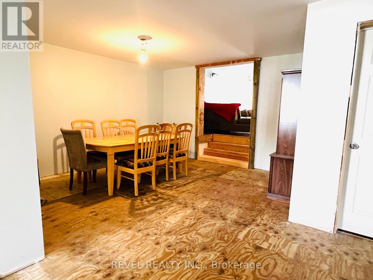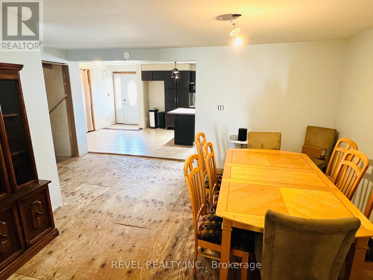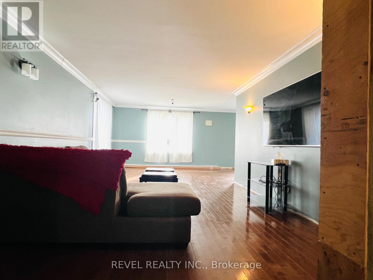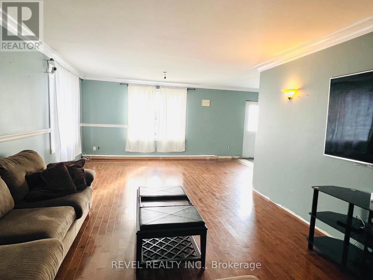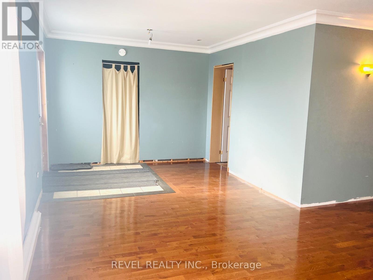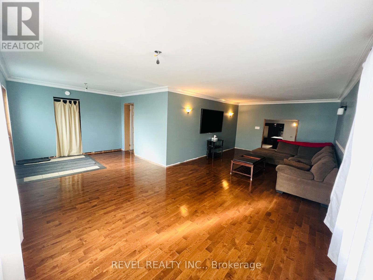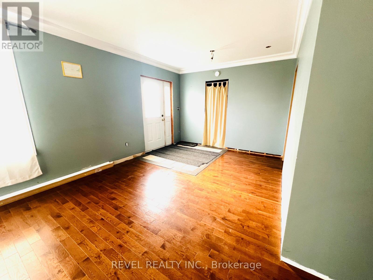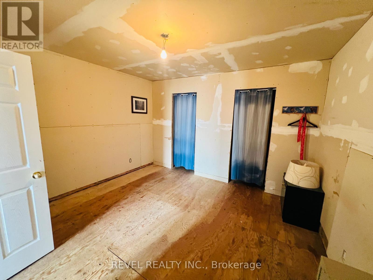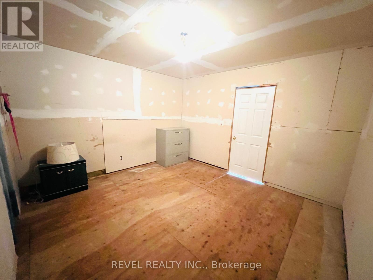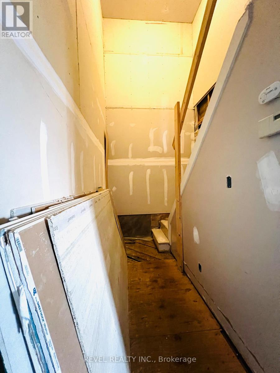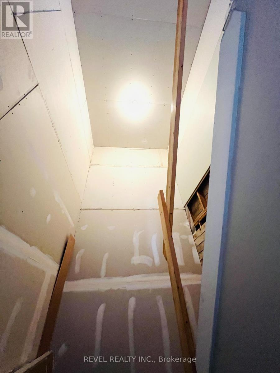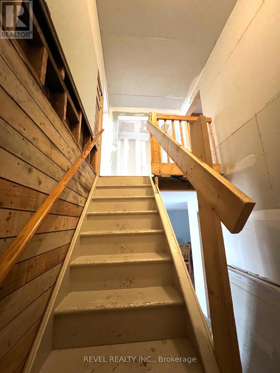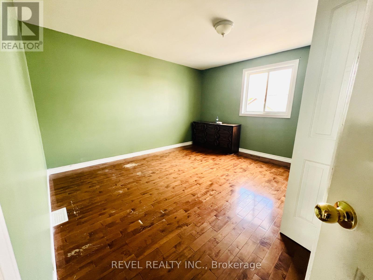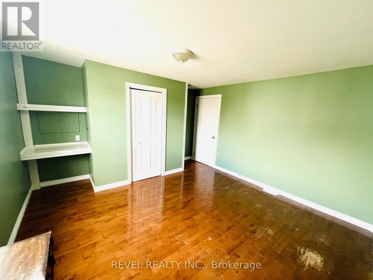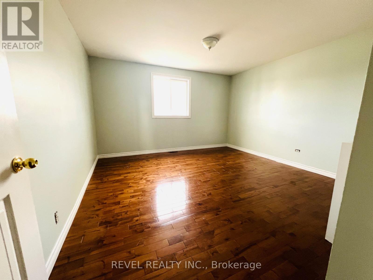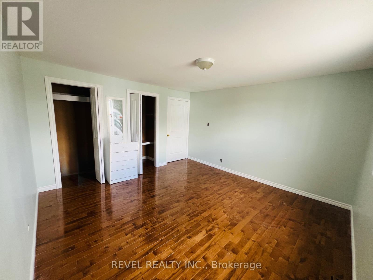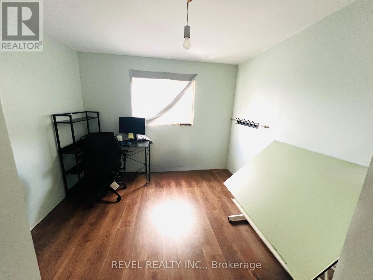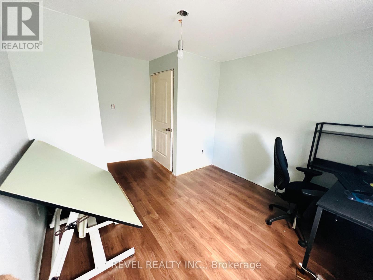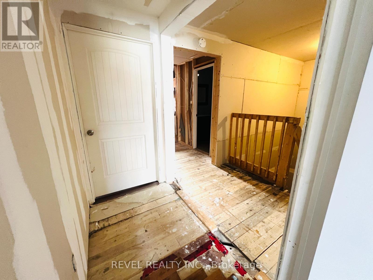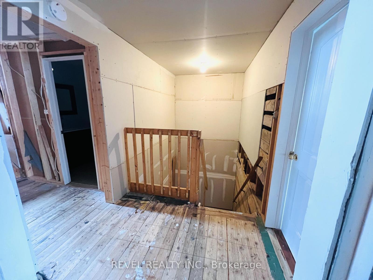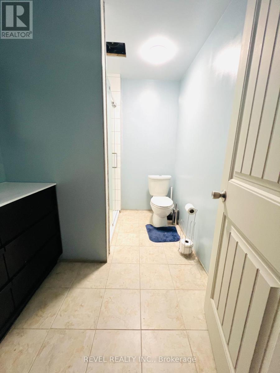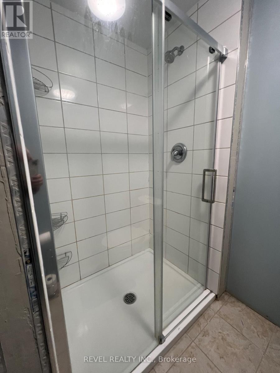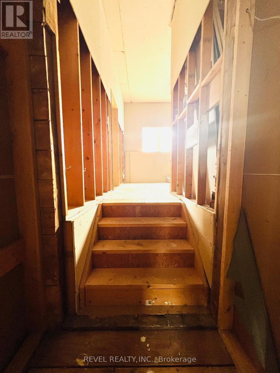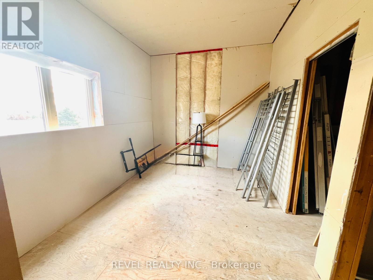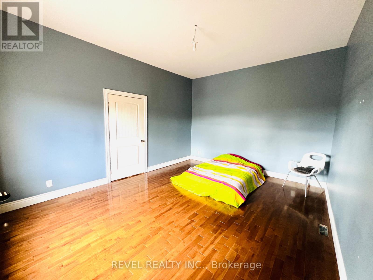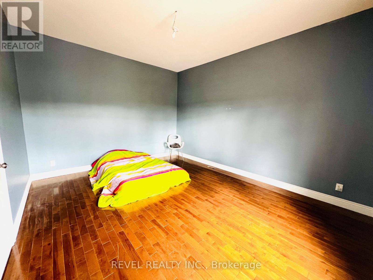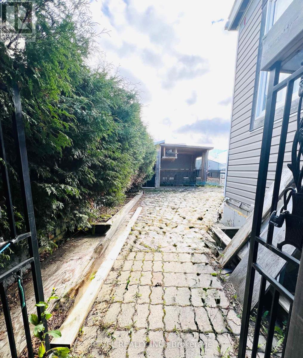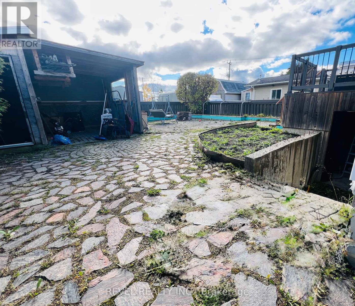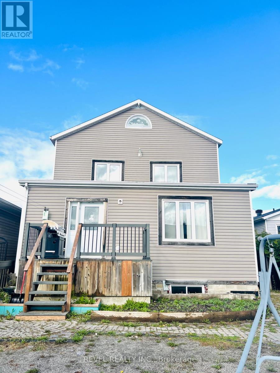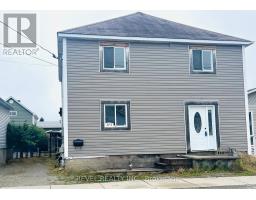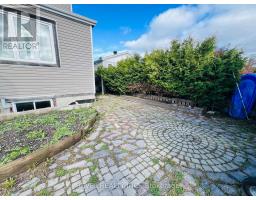373 Commercial Avenue Timmins, Ontario P4N 2X8
$385,000
Looking for a home with endless possibilities? This massive 3,696 sq. ft. property sits on a 40 x 100 ft. lot and offers the perfect opportunity to create something truly special. There are 4 complete bedrooms and a full bath. All the rooms are oversized, giving you flexibility for modern updates, open-concept layouts, or even multi-family living potential. Whether you're an investor, renovator, or someone ready to take on a project, this home is packed with potential and waiting for your personal touch. Homes with this much size and potential don't come up often-don't miss your chance to make it your own! (id:50886)
Property Details
| MLS® Number | T12479116 |
| Property Type | Single Family |
| Community Name | TS - SW |
| Parking Space Total | 2 |
Building
| Bathroom Total | 2 |
| Bedrooms Above Ground | 4 |
| Bedrooms Total | 4 |
| Age | 51 To 99 Years |
| Basement Development | Unfinished |
| Basement Type | N/a (unfinished) |
| Construction Style Attachment | Detached |
| Cooling Type | None |
| Exterior Finish | Vinyl Siding |
| Foundation Type | Unknown |
| Half Bath Total | 1 |
| Heating Fuel | Natural Gas |
| Heating Type | Forced Air |
| Stories Total | 2 |
| Size Interior | 3,500 - 5,000 Ft2 |
| Type | House |
| Utility Water | Municipal Water |
Parking
| No Garage |
Land
| Acreage | No |
| Sewer | Sanitary Sewer |
| Size Depth | 100 Ft |
| Size Frontage | 40 Ft |
| Size Irregular | 40 X 100 Ft |
| Size Total Text | 40 X 100 Ft|under 1/2 Acre |
| Zoning Description | Na-r3 |
Rooms
| Level | Type | Length | Width | Dimensions |
|---|---|---|---|---|
| Second Level | Primary Bedroom | 4.9 m | 4 m | 4.9 m x 4 m |
| Second Level | Other | 3.2 m | 4 m | 3.2 m x 4 m |
| Second Level | Bedroom | 4 m | 3.4 m | 4 m x 3.4 m |
| Second Level | Bedroom 2 | 4 m | 4 m | 4 m x 4 m |
| Second Level | Bedroom 3 | 3.1 m | 2.8 m | 3.1 m x 2.8 m |
| Main Level | Kitchen | 6.7 m | 3.1 m | 6.7 m x 3.1 m |
| Main Level | Dining Room | 3.9 m | 4.1 m | 3.9 m x 4.1 m |
| Main Level | Living Room | 8.4 m | 7.1 m | 8.4 m x 7.1 m |
| Main Level | Other | 3.4 m | 3.9 m | 3.4 m x 3.9 m |
Utilities
| Cable | Available |
| Electricity | Available |
| Sewer | Available |
https://www.realtor.ca/real-estate/29026047/373-commercial-avenue-timmins-ts-sw-ts-sw
Contact Us
Contact us for more information
Pam Mavrinac
Salesperson
255 Algonquin Blvd. W.
Timmins, Ontario P4N 2R8
(705) 288-3834


