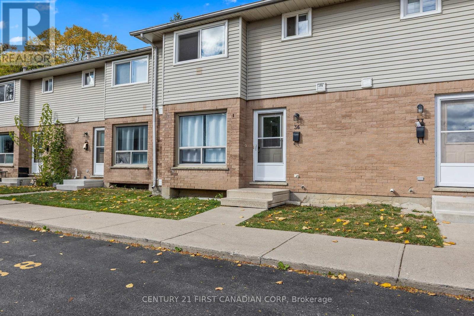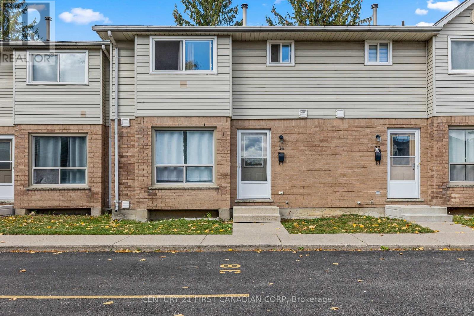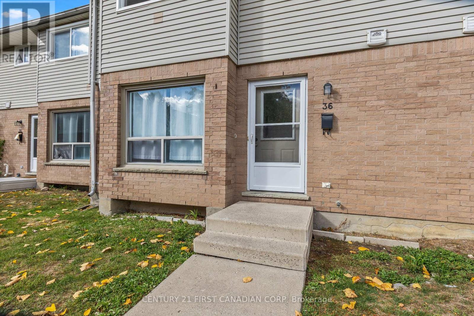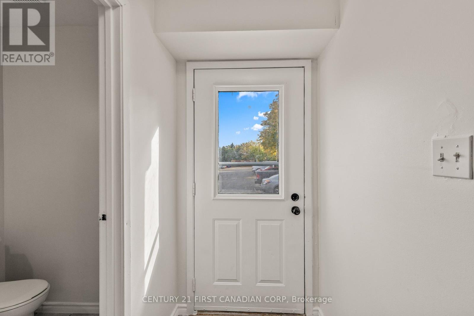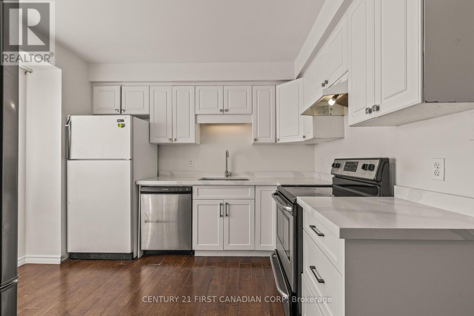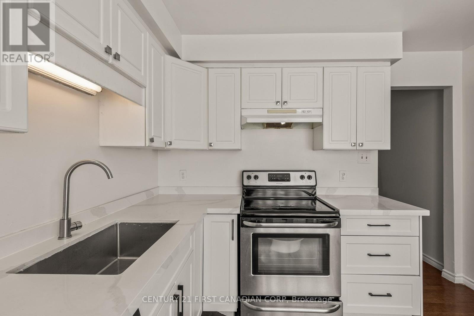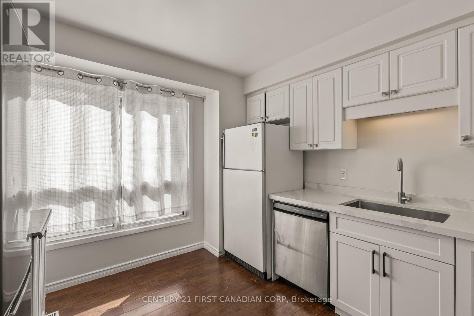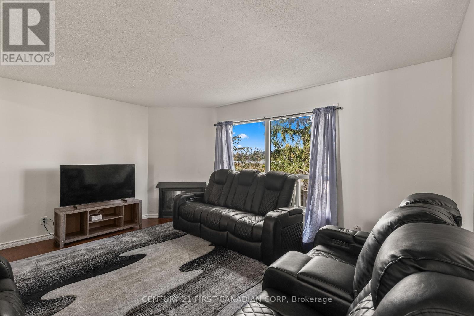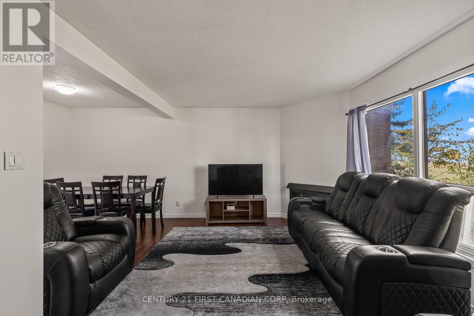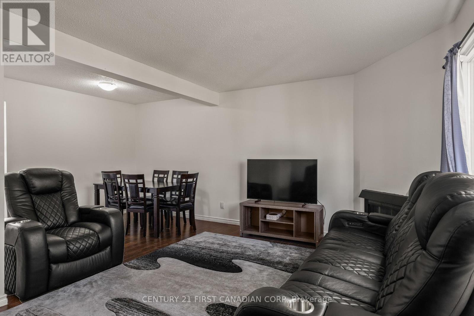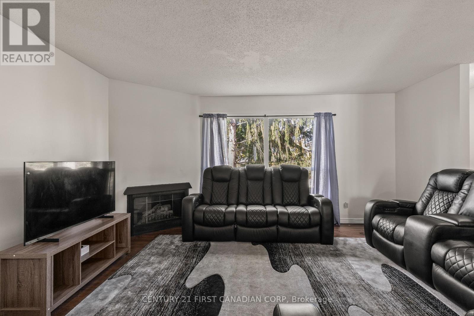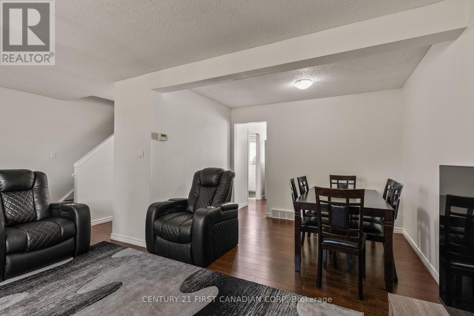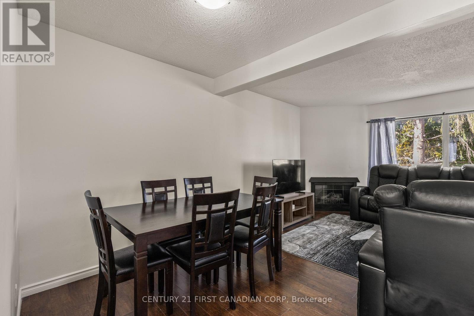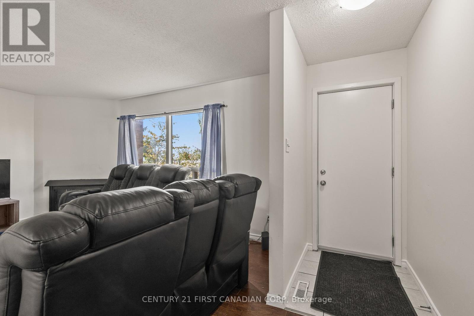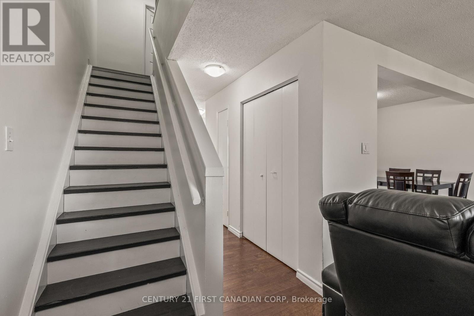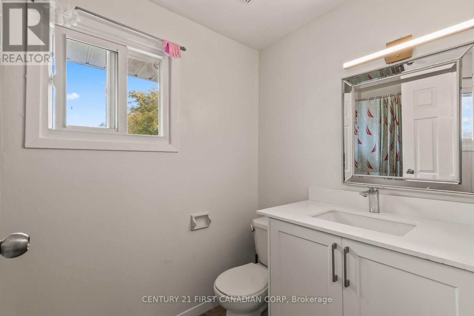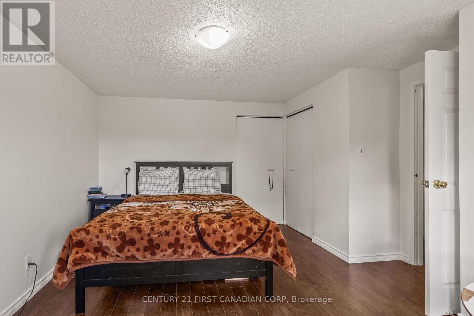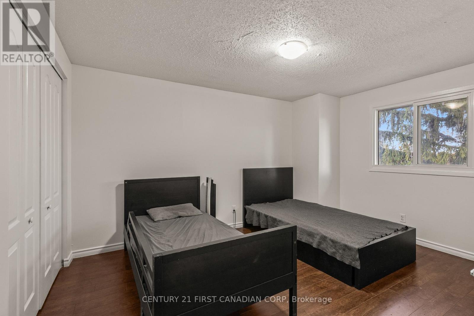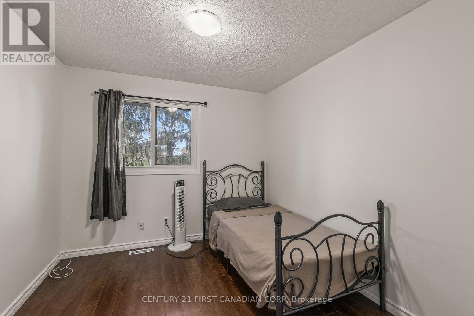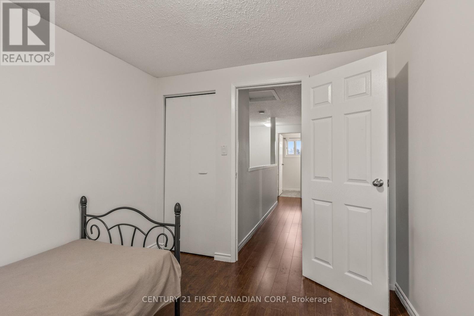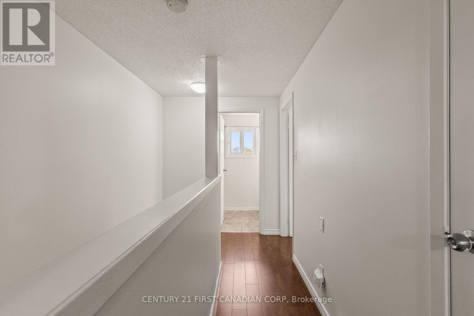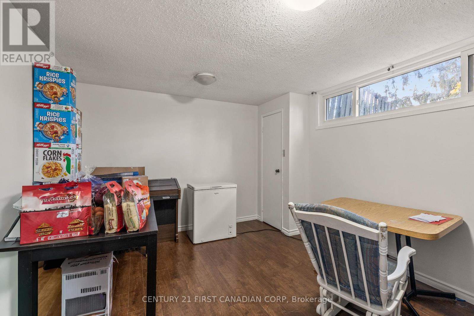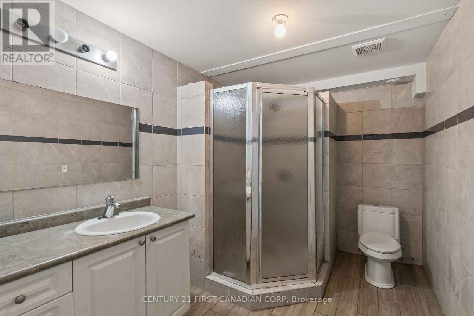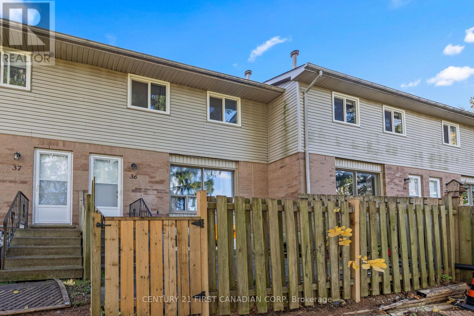36 - 595 Third Street London East, Ontario N6B 1R4
$340,000Maintenance, Insurance, Common Area Maintenance, Parking
$333 Monthly
Maintenance, Insurance, Common Area Maintenance, Parking
$333 MonthlyTucked quietly at the back of the complex, this freshly painted townhouse offers a calm, well-kept space with thoughtful updates throughout. The main floor features an updated kitchen with newer cabinetry, a bright dining area, and a welcoming living room with a gas fireplace and conveniently located powder room. Upstairs are three spacious bedrooms and a full bathroom with a brand-new vanity. The finished basement adds a versatile den, plenty of storage and another full bath. That's 3 Baths total for the unit! Step outside to an enclosed patio that opens onto the green space of Forest City Public School-perfect for some quiet time or fresh air. Six appliances included. Just a 10-minute walk to Fanshawe College and close to shopping, transit, and everyday essentials. (id:50886)
Property Details
| MLS® Number | X12477625 |
| Property Type | Single Family |
| Community Name | East H |
| Community Features | Pets Allowed With Restrictions |
| Easement | Other |
| Features | Carpet Free |
| Parking Space Total | 1 |
Building
| Bathroom Total | 3 |
| Bedrooms Above Ground | 3 |
| Bedrooms Total | 3 |
| Age | 31 To 50 Years |
| Amenities | Fireplace(s) |
| Appliances | Water Heater, Dishwasher, Dryer, Stove, Washer, Refrigerator |
| Basement Development | Partially Finished |
| Basement Type | Partial (partially Finished) |
| Cooling Type | None |
| Exterior Finish | Vinyl Siding, Brick |
| Fireplace Present | Yes |
| Foundation Type | Poured Concrete |
| Half Bath Total | 1 |
| Heating Fuel | Natural Gas |
| Heating Type | Forced Air |
| Stories Total | 2 |
| Size Interior | 1,200 - 1,399 Ft2 |
| Type | Row / Townhouse |
Parking
| No Garage |
Land
| Acreage | No |
| Zoning Description | R5-4 |
Rooms
| Level | Type | Length | Width | Dimensions |
|---|---|---|---|---|
| Second Level | Primary Bedroom | 4.65 m | 3.25 m | 4.65 m x 3.25 m |
| Second Level | Bedroom | 4.06 m | 3.2 m | 4.06 m x 3.2 m |
| Second Level | Bedroom | 3.28 m | 2.74 m | 3.28 m x 2.74 m |
| Basement | Den | 5.03 m | 3.35 m | 5.03 m x 3.35 m |
| Main Level | Living Room | 4.72 m | 3.07 m | 4.72 m x 3.07 m |
| Main Level | Kitchen | 3.51 m | 3.2 m | 3.51 m x 3.2 m |
| Main Level | Dining Room | 3.2 m | 3.23 m | 3.2 m x 3.23 m |
https://www.realtor.ca/real-estate/29022960/36-595-third-street-london-east-east-h-east-h
Contact Us
Contact us for more information
Reggie Tembo
Broker
(519) 673-3390

