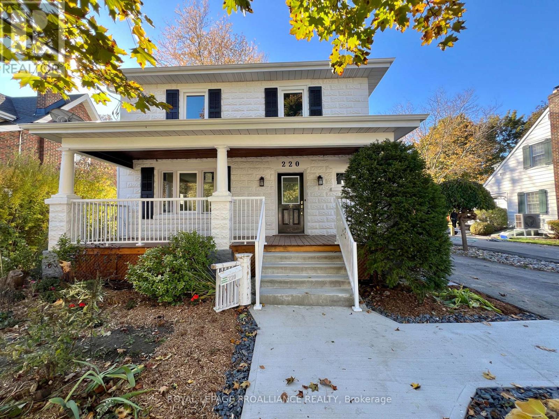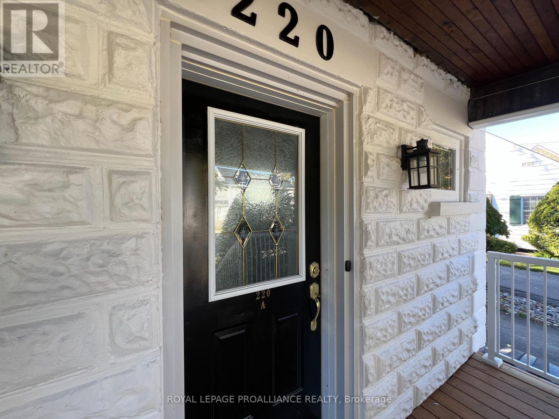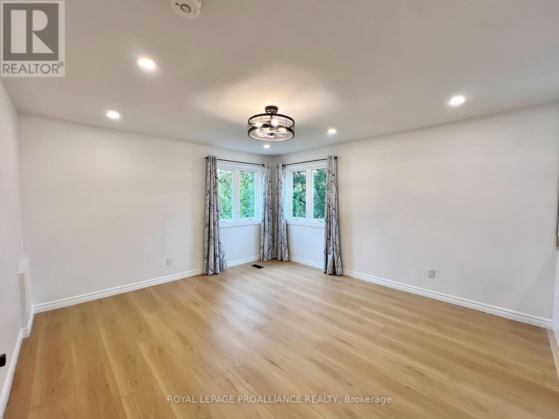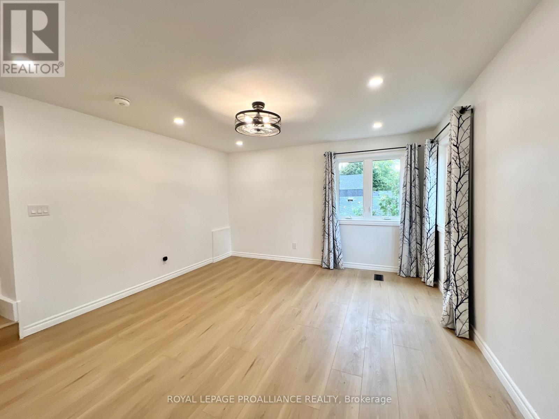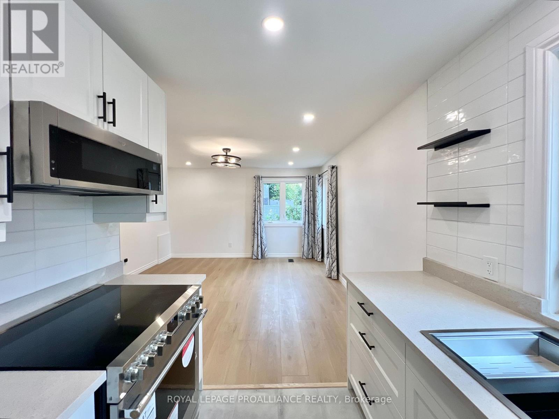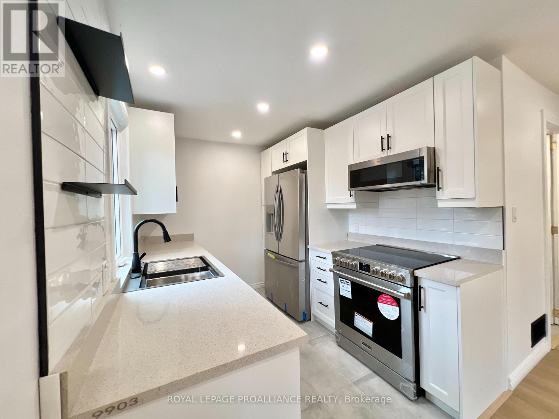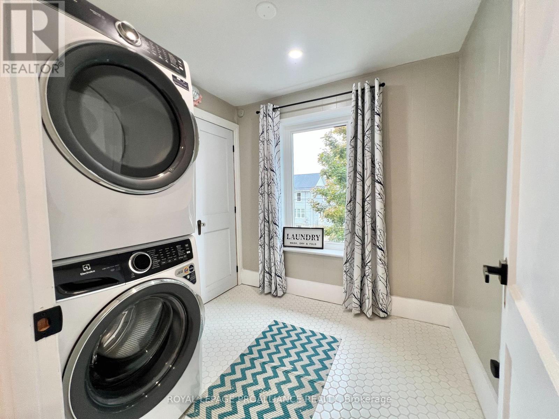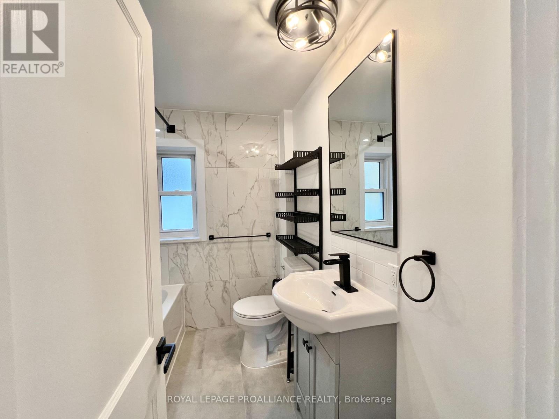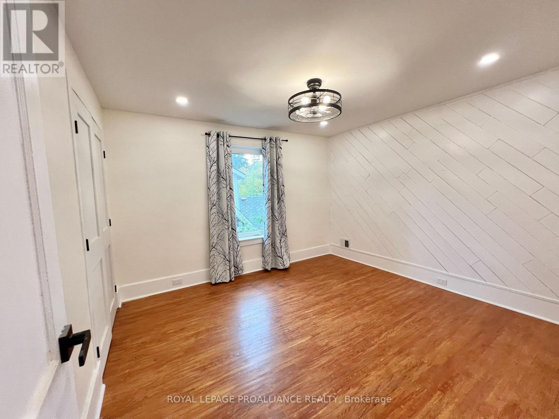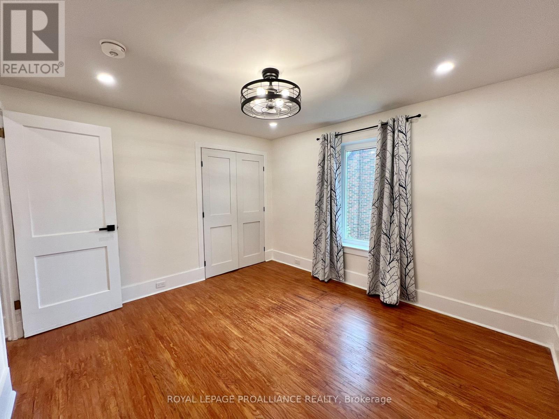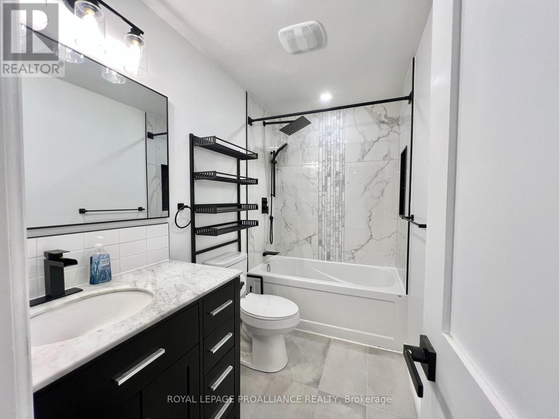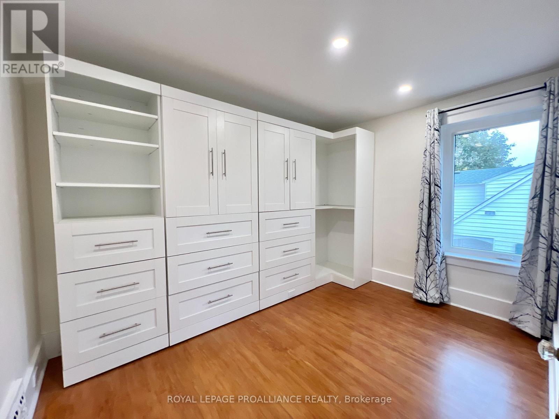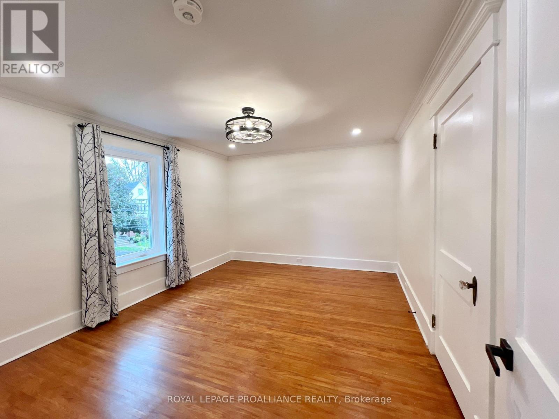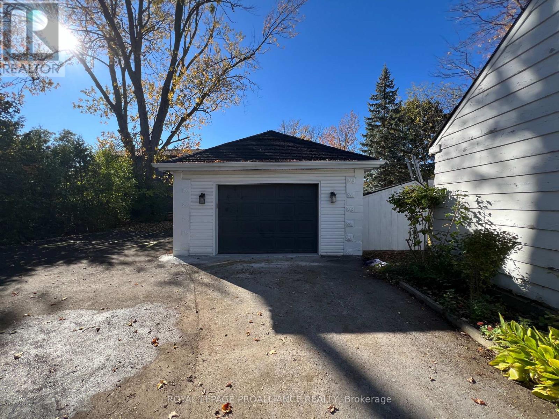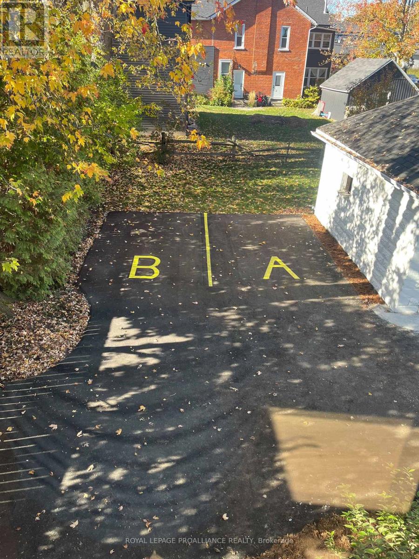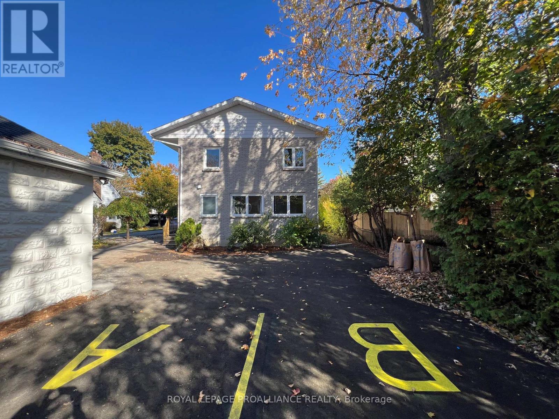A - 220 Foster Avenue Belleville, Ontario K8N 3R2
$2,500 Monthly
Fully renovated and ready for immediate occupancy, this bright and spacious upper-level unit offers modern finishes and thoughtful design throughout. The layout features two large bedrooms plus a versatile den - perfect for a home office - along with two full bathrooms and in-suite laundry for added convenience. The brand-new kitchen is stylish and functional, opening to a beautiful living area filled with natural light. Enjoy your own separate entrance, two parking spaces (one inside the 1.5-car garage and one outside), and shared access to the backyard and front porch. Ideally located in a quiet, established neighbourhood close to schools, parks, shopping, downtown Belleville, and the Bayshore Trail. A comfortable and contemporary space that's move-in ready and easy to call home. Rent includes gas, snow removal, and lawn maintenance.Tenant to pay hydro and water. (id:50886)
Property Details
| MLS® Number | X12484259 |
| Property Type | Single Family |
| Community Name | Belleville Ward |
| Features | In Suite Laundry |
| Parking Space Total | 2 |
Building
| Bathroom Total | 2 |
| Bedrooms Above Ground | 2 |
| Bedrooms Below Ground | 1 |
| Bedrooms Total | 3 |
| Appliances | Dishwasher, Dryer, Microwave, Stove, Washer, Refrigerator |
| Basement Type | None |
| Construction Style Attachment | Detached |
| Cooling Type | Central Air Conditioning |
| Exterior Finish | Concrete, Brick |
| Foundation Type | Block |
| Heating Fuel | Natural Gas |
| Heating Type | Forced Air |
| Stories Total | 2 |
| Size Interior | 700 - 1,100 Ft2 |
| Type | House |
| Utility Water | Municipal Water |
Parking
| Detached Garage | |
| Garage |
Land
| Acreage | No |
| Sewer | Sanitary Sewer |
| Size Depth | 132 Ft |
| Size Frontage | 50 Ft |
| Size Irregular | 50 X 132 Ft |
| Size Total Text | 50 X 132 Ft |
Rooms
| Level | Type | Length | Width | Dimensions |
|---|---|---|---|---|
| Main Level | Foyer | 2.87 m | 3.11 m | 2.87 m x 3.11 m |
| Upper Level | Living Room | 4.32 m | 4.11 m | 4.32 m x 4.11 m |
| Upper Level | Kitchen | 2.7 m | 2.4 m | 2.7 m x 2.4 m |
| Upper Level | Laundry Room | 2.42 m | 2.16 m | 2.42 m x 2.16 m |
| Upper Level | Primary Bedroom | 4.32 m | 3.38 m | 4.32 m x 3.38 m |
| Upper Level | Bedroom 2 | 3.36 m | 3.54 m | 3.36 m x 3.54 m |
| Upper Level | Den | 3.48 m | 2.51 m | 3.48 m x 2.51 m |
Contact Us
Contact us for more information
Joey Rufo
Broker
357 Front Street
Belleville, Ontario K8N 2Z9
(613) 966-6060
(613) 966-2904
www.discoverroyallepage.ca/
Anna Rufo
Salesperson
357 Front Street
Belleville, Ontario K8N 2Z9
(613) 966-6060
(613) 966-2904
www.discoverroyallepage.ca/

