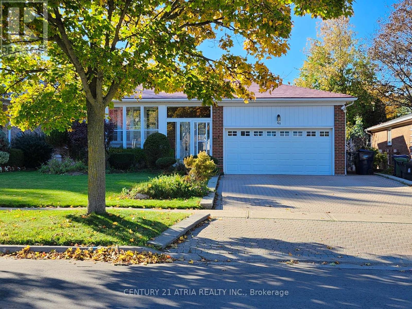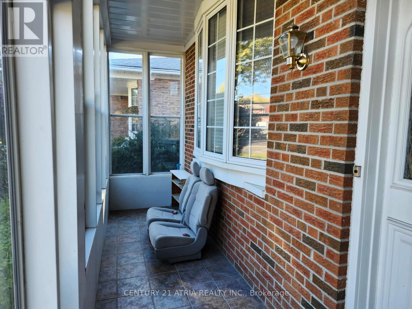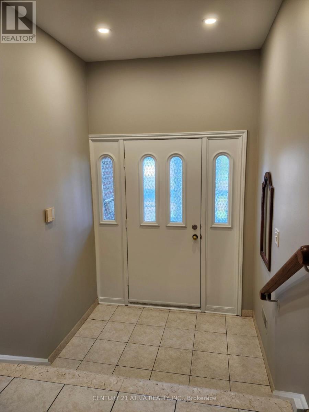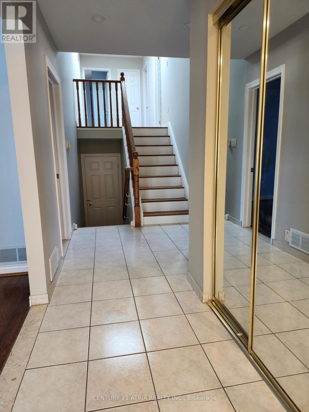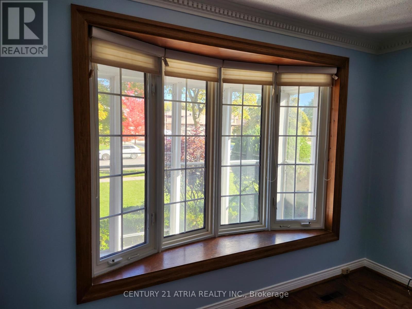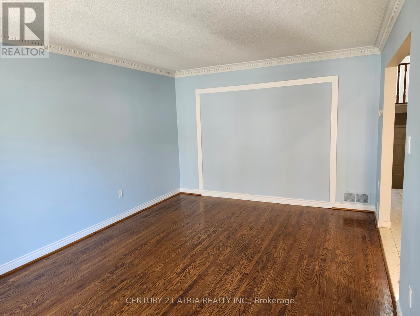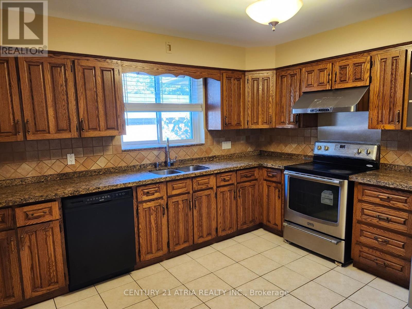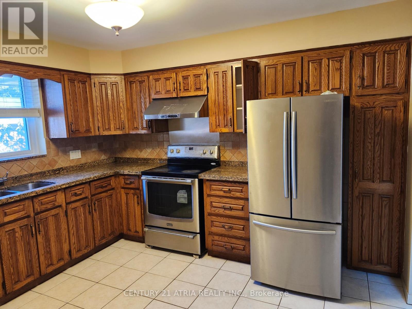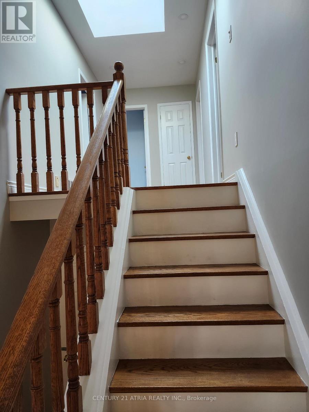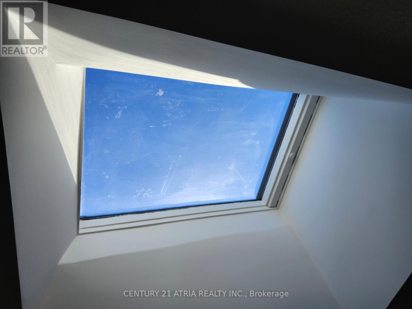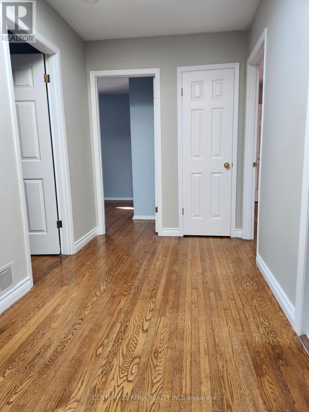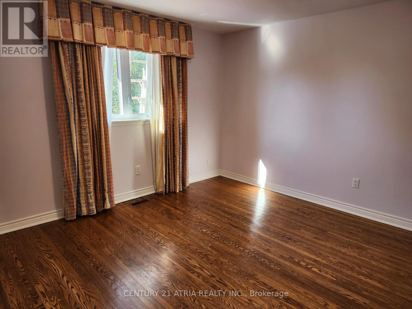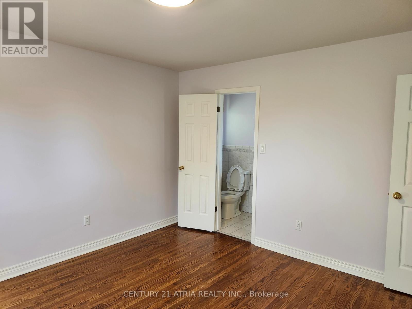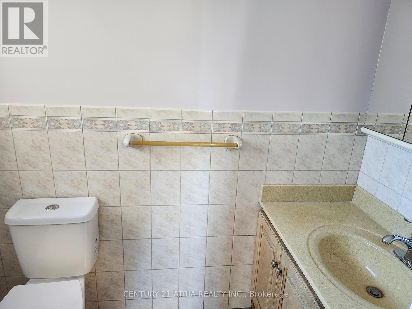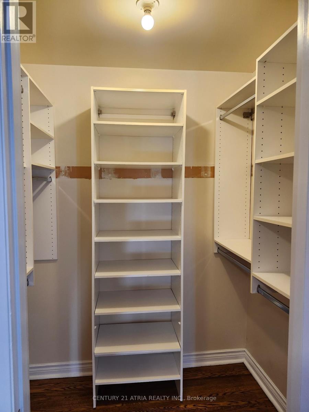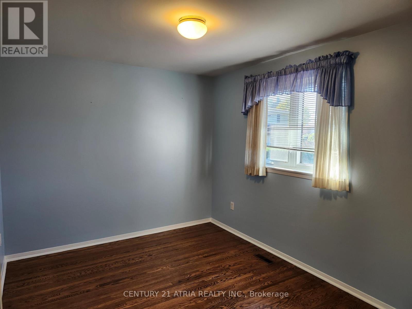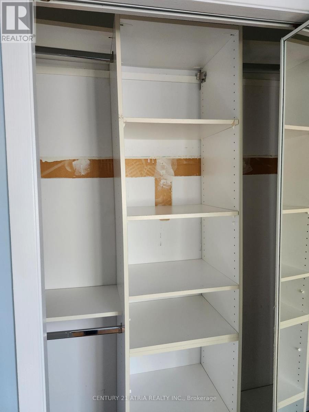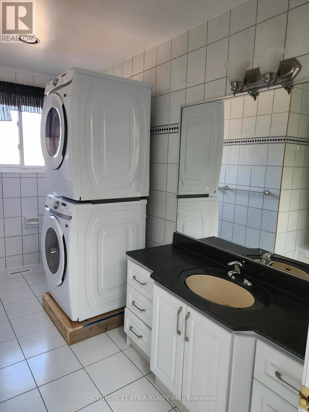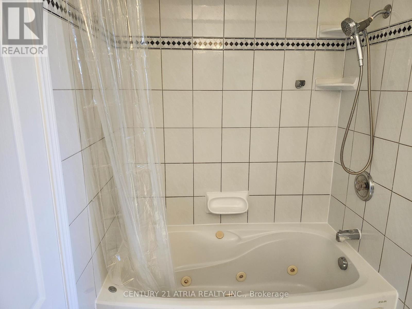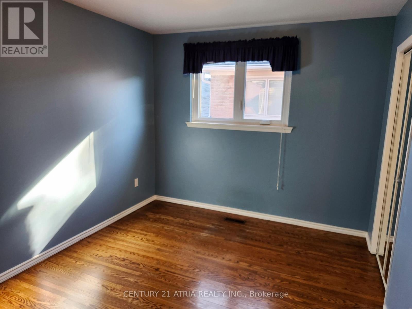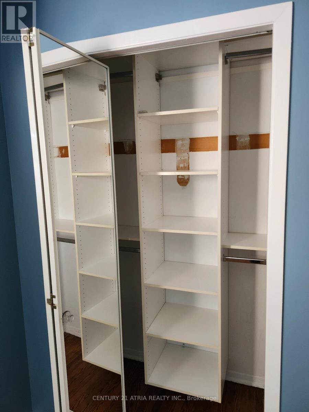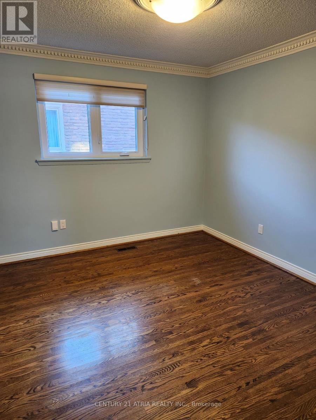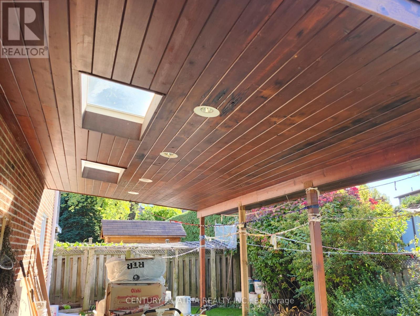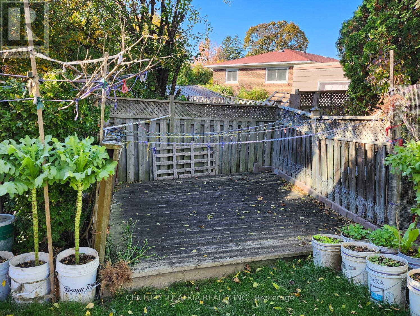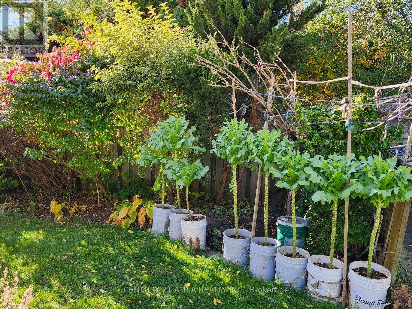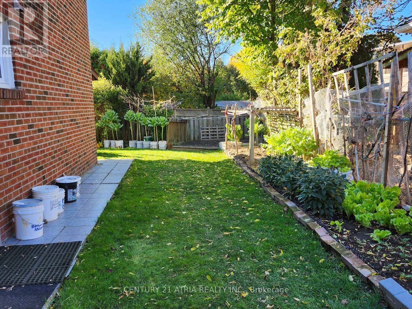49 Chartland Boulevard S Toronto, Ontario M1S 2R5
4 Bedroom
2 Bathroom
2,000 - 2,500 ft2
Central Air Conditioning
Forced Air
$3,000 Monthly
Main and Upper Level for Lease, Facing East, 4 BRS, 2 Newly Renovated Baths, Skylight, New Front Load Washer/Dryer, Large Eat-In Kitchen, Granite Top, Double Sink, MBR 3-pc Ensuite (just installed), W/I Closet, O/L Backyard, Lien Closet, Hardwood Floor throughout, 800 series Colonial doors, Bay Window, Freshly Painted, Interlocking Driveway. As per Landlord: No pets, Non-smokers, Only Limit to maximum 5 persons, 10 post-dated cheques. (id:50886)
Property Details
| MLS® Number | E12484902 |
| Property Type | Single Family |
| Community Name | Agincourt North |
| Amenities Near By | Park, Place Of Worship, Public Transit, Schools |
| Features | Carpet Free, In Suite Laundry |
| Parking Space Total | 2 |
| Structure | Porch |
Building
| Bathroom Total | 2 |
| Bedrooms Above Ground | 4 |
| Bedrooms Total | 4 |
| Amenities | Canopy |
| Appliances | Dishwasher, Dryer, Hood Fan, Stove, Washer, Window Coverings, Refrigerator |
| Basement Development | Other, See Remarks |
| Basement Type | N/a (other, See Remarks) |
| Construction Style Attachment | Detached |
| Construction Style Split Level | Backsplit |
| Cooling Type | Central Air Conditioning |
| Exterior Finish | Brick |
| Flooring Type | Hardwood, Ceramic |
| Foundation Type | Concrete |
| Heating Fuel | Natural Gas |
| Heating Type | Forced Air |
| Size Interior | 2,000 - 2,500 Ft2 |
| Type | House |
| Utility Water | Municipal Water |
Parking
| Attached Garage | |
| No Garage |
Land
| Acreage | No |
| Fence Type | Fully Fenced, Fenced Yard |
| Land Amenities | Park, Place Of Worship, Public Transit, Schools |
| Sewer | Sanitary Sewer |
| Size Depth | 118 Ft |
| Size Frontage | 48 Ft ,4 In |
| Size Irregular | 48.4 X 118 Ft |
| Size Total Text | 48.4 X 118 Ft |
Rooms
| Level | Type | Length | Width | Dimensions |
|---|---|---|---|---|
| Main Level | Living Room | 3.45 m | 5.37 m | 3.45 m x 5.37 m |
| Main Level | Kitchen | 3.12 m | 3.4 m | 3.12 m x 3.4 m |
| Main Level | Bedroom 4 | 3.45 m | 2.97 m | 3.45 m x 2.97 m |
| Upper Level | Primary Bedroom | 3.65 m | 3.83 m | 3.65 m x 3.83 m |
| Upper Level | Bedroom 2 | 3.91 m | 2.81 m | 3.91 m x 2.81 m |
| Upper Level | Bedroom 3 | 3.5 m | 2.92 m | 3.5 m x 2.92 m |
Utilities
| Electricity | Installed |
| Sewer | Installed |
Contact Us
Contact us for more information
Christina M. Chan
Broker
Century 21 Atria Realty Inc.
C200-1550 Sixteenth Ave Bldg C South
Richmond Hill, Ontario L4B 3K9
C200-1550 Sixteenth Ave Bldg C South
Richmond Hill, Ontario L4B 3K9
(905) 883-1988
(905) 883-8108
www.century21atria.com/

