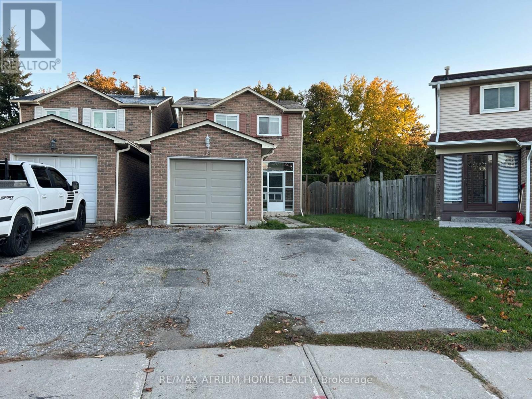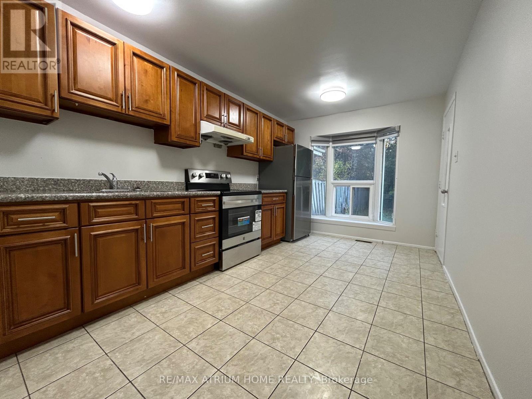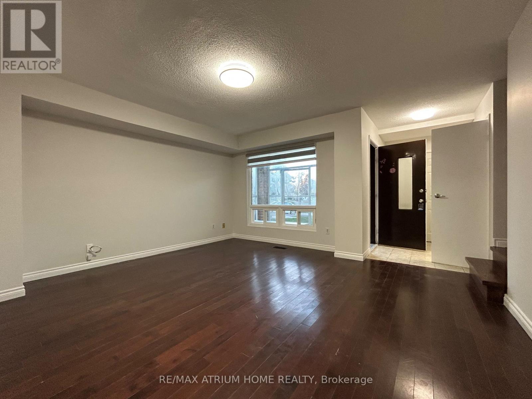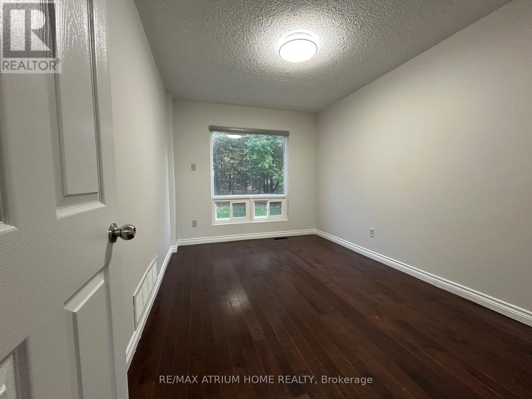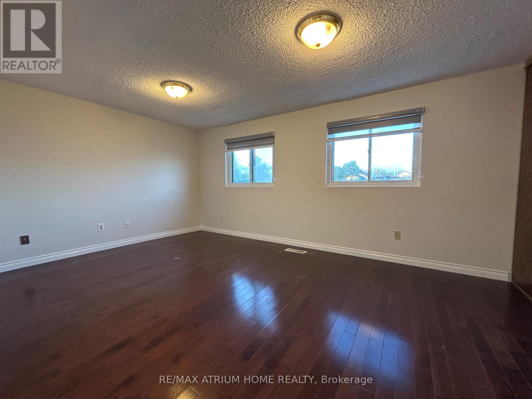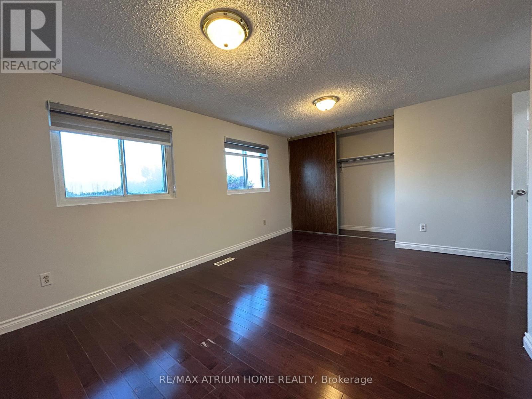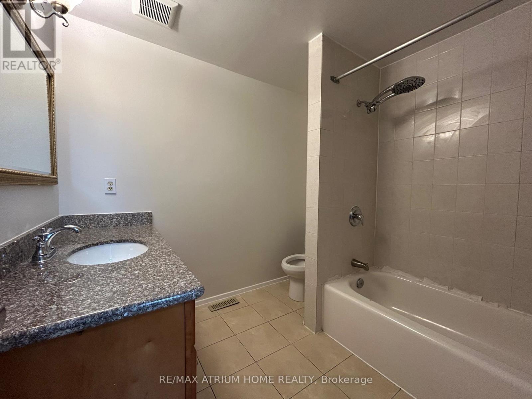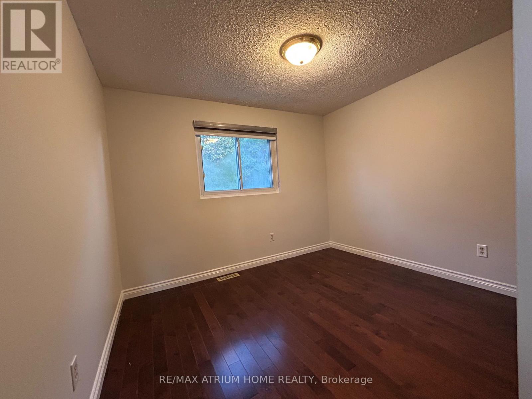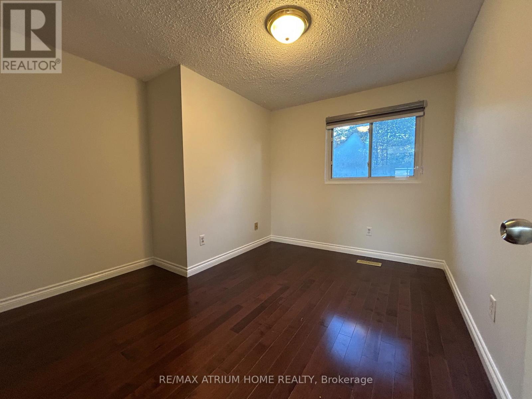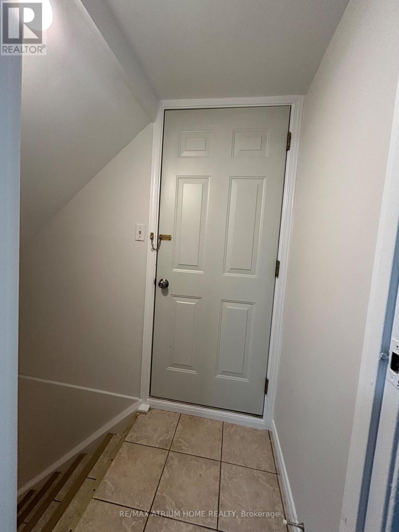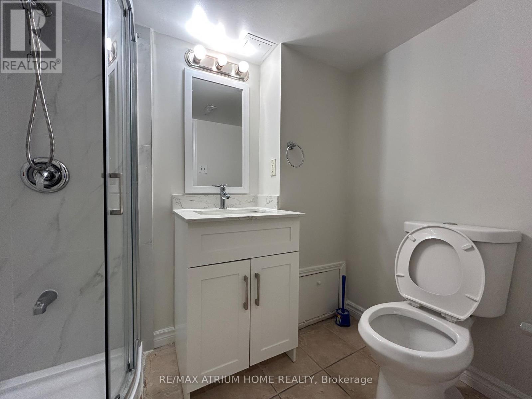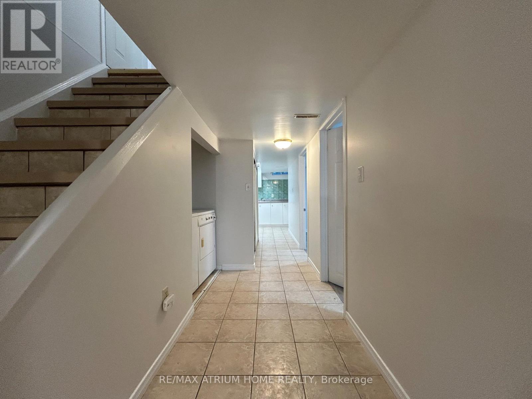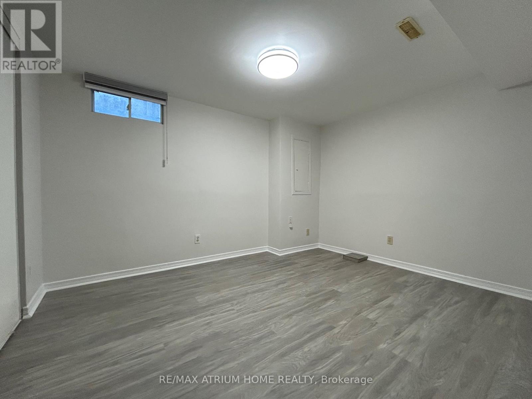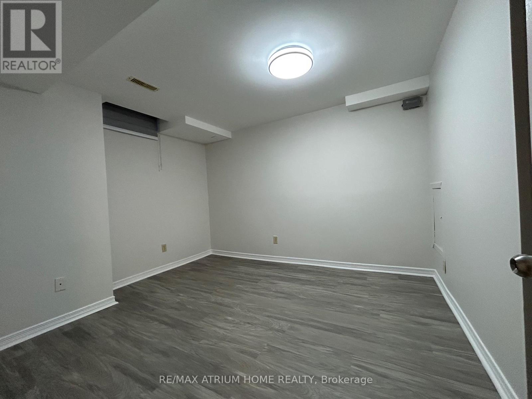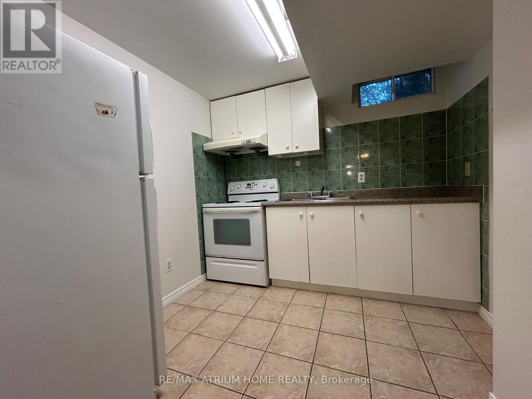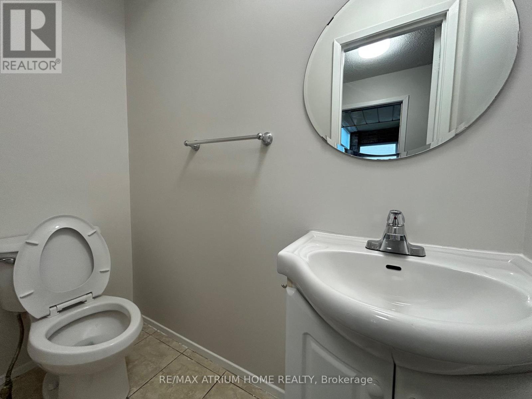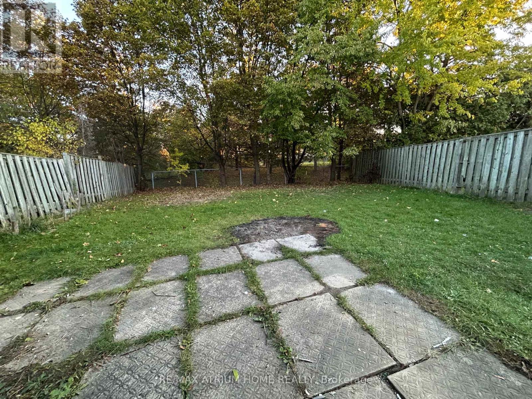75 Mccool Court Toronto, Ontario M1V 2E3
5 Bedroom
3 Bathroom
1,100 - 1,500 ft2
Central Air Conditioning
Forced Air
$3,500 Monthly
Newly Renovated home! Prime Location! Separate Entrance to go to basement. Freshly Painted, 3 bedrooms with hardwood floor on the second floor. New widow coverings, Close To schools, Public Transportation, plaza And Amenities. (id:50886)
Property Details
| MLS® Number | E12487012 |
| Property Type | Single Family |
| Community Name | Milliken |
| Equipment Type | Water Heater |
| Features | Carpet Free |
| Parking Space Total | 4 |
| Rental Equipment Type | Water Heater |
Building
| Bathroom Total | 3 |
| Bedrooms Above Ground | 3 |
| Bedrooms Below Ground | 2 |
| Bedrooms Total | 5 |
| Appliances | Dryer, Two Stoves, Washer, Window Coverings, Two Refrigerators |
| Basement Development | Finished |
| Basement Features | Separate Entrance |
| Basement Type | N/a (finished), N/a |
| Construction Style Attachment | Link |
| Cooling Type | Central Air Conditioning |
| Exterior Finish | Aluminum Siding, Brick |
| Flooring Type | Hardwood, Ceramic, Vinyl |
| Half Bath Total | 1 |
| Heating Fuel | Natural Gas |
| Heating Type | Forced Air |
| Stories Total | 2 |
| Size Interior | 1,100 - 1,500 Ft2 |
| Type | House |
| Utility Water | Municipal Water |
Parking
| Attached Garage | |
| Garage |
Land
| Acreage | No |
| Sewer | Sanitary Sewer |
| Size Irregular | . |
| Size Total Text | . |
Rooms
| Level | Type | Length | Width | Dimensions |
|---|---|---|---|---|
| Second Level | Primary Bedroom | 5 m | 3.5 m | 5 m x 3.5 m |
| Second Level | Bedroom 2 | 3.4 m | 3.2 m | 3.4 m x 3.2 m |
| Second Level | Bedroom 3 | 3.4 m | 3.1 m | 3.4 m x 3.1 m |
| Basement | Bedroom | 4.06 m | 2.7 m | 4.06 m x 2.7 m |
| Basement | Recreational, Games Room | 5.63 m | 4.6 m | 5.63 m x 4.6 m |
| Ground Level | Living Room | 4.51 m | 3.95 m | 4.51 m x 3.95 m |
| Ground Level | Dining Room | 3.95 m | 2.77 m | 3.95 m x 2.77 m |
| Ground Level | Kitchen | 5.1 m | 2.85 m | 5.1 m x 2.85 m |
https://www.realtor.ca/real-estate/29042813/75-mccool-court-toronto-milliken-milliken
Contact Us
Contact us for more information
Leo Lin
Broker
RE/MAX Atrium Home Realty
7100 Warden Ave #1a
Markham, Ontario L3R 8B5
7100 Warden Ave #1a
Markham, Ontario L3R 8B5
(905) 513-0808
(905) 513-0608
www.atriumhomerealty.com/

