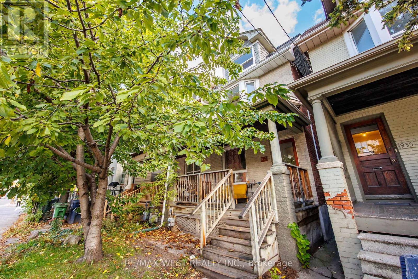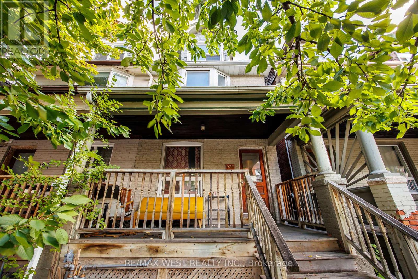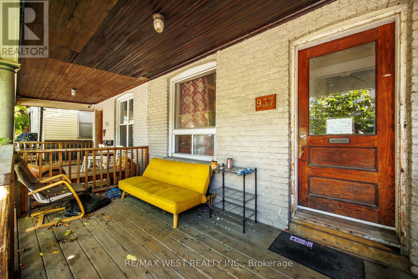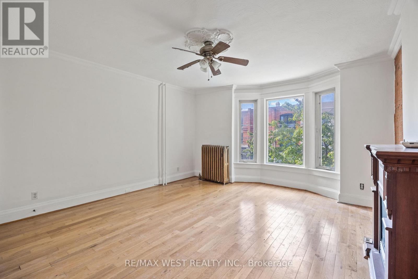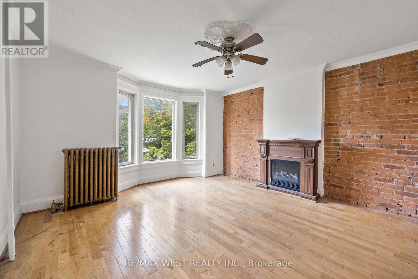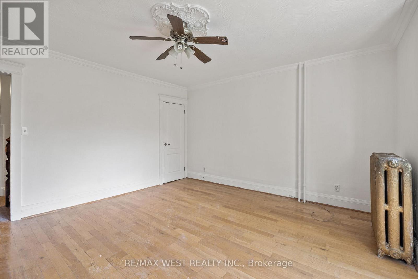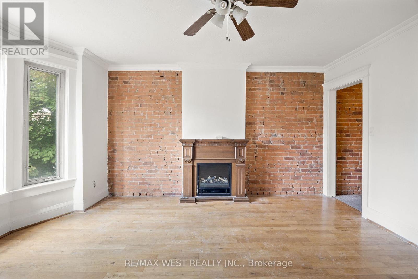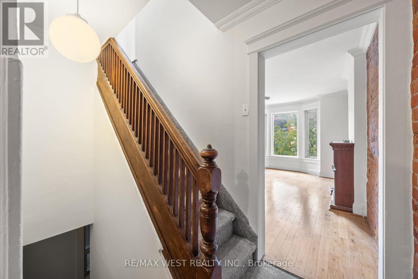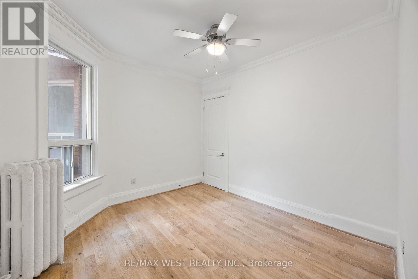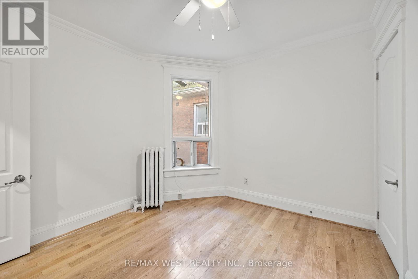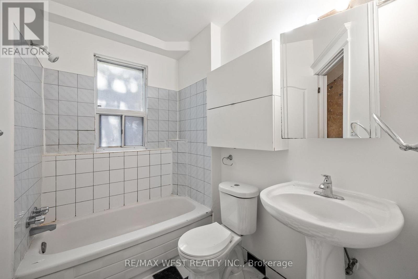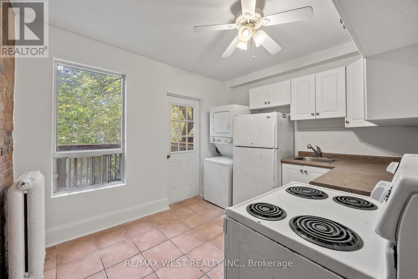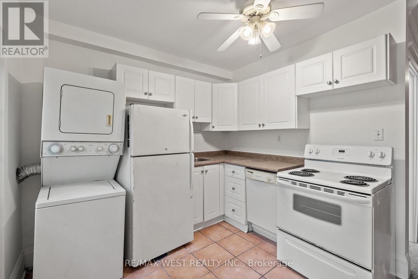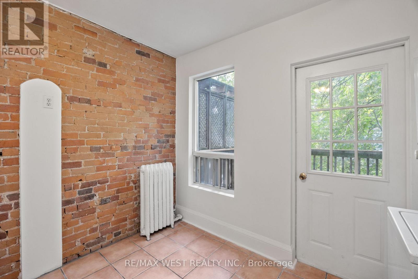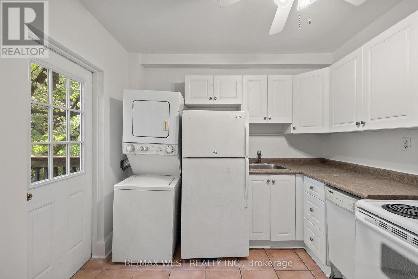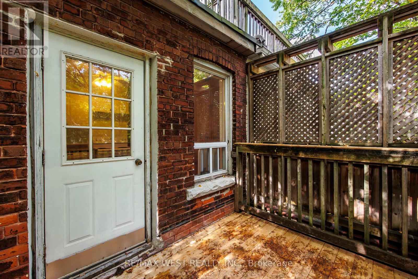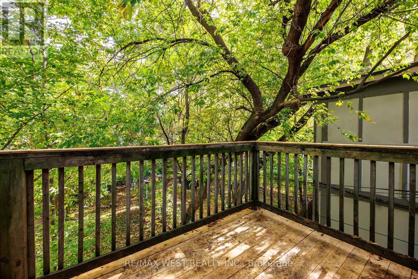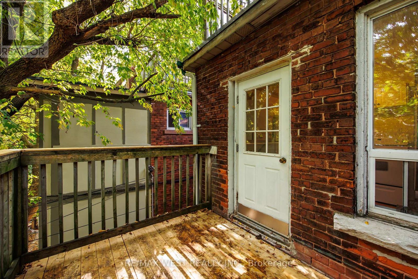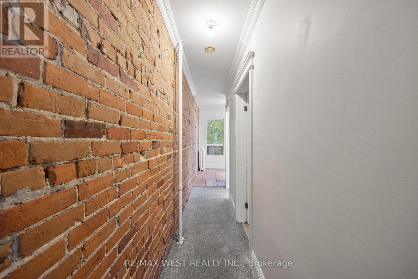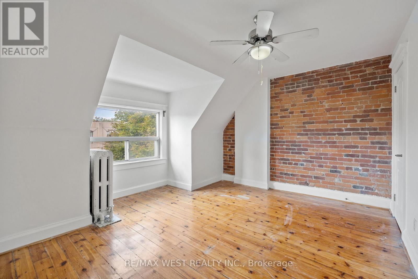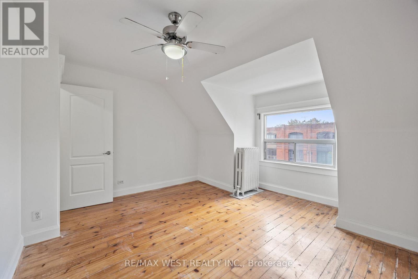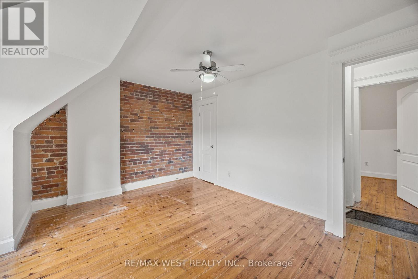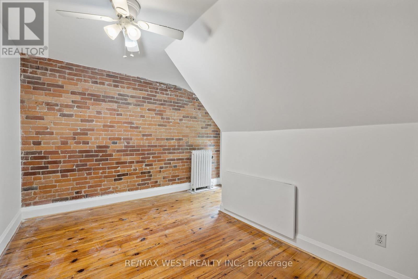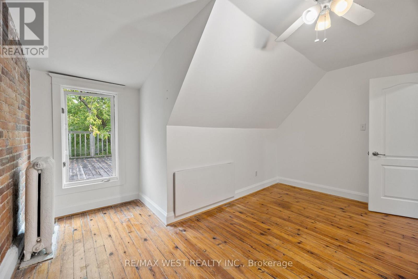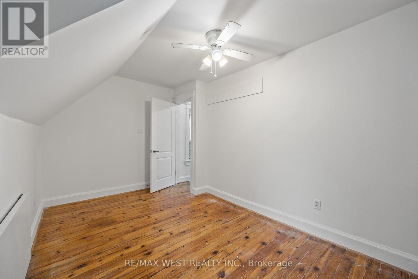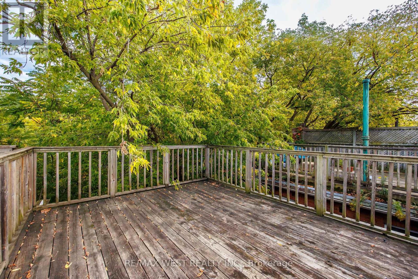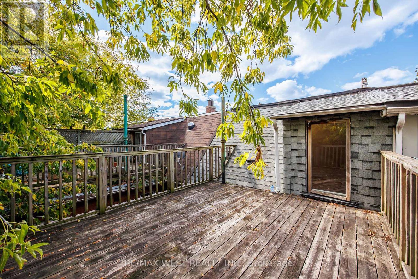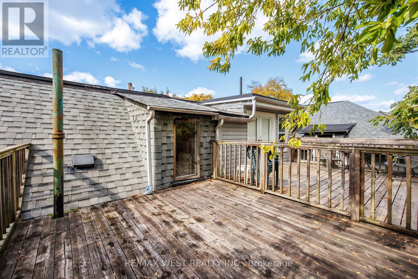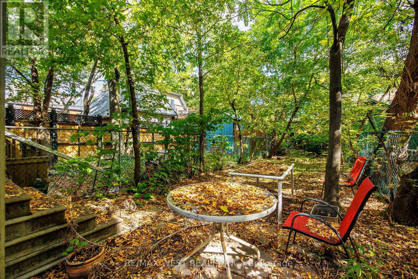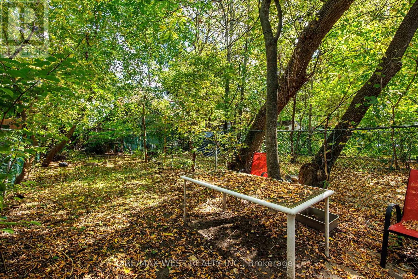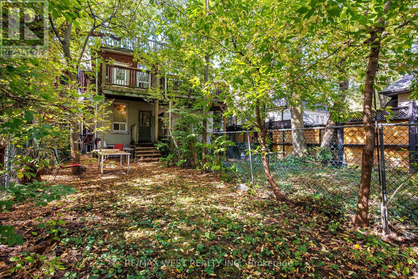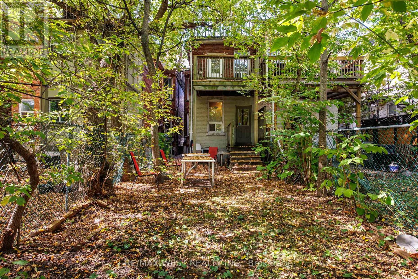937 Bathurst Street Toronto, Ontario M5R 3G4
$1,100,000
Live In Or Invest: A Charming 2.5-Storey Semi-Detached Property In Coveted Annex, Featuring Two Spacious 3-Bedroom Units. One Unit Is Currently Vacant, Offering The Flexibility To Set Your Own Rent Or Move In And Enjoy Homeownership While Earning Income From The Second Suite To Help Offset Mortgage Costs. Ideal For Investors Or End Users Alike, The Property Attracts High-Quality Tenants Given Its Unbeatable Location Near Transit, Shopping, Restaurants, And U Of T. Whether You're Looking To Expand Your Portfolio Or Create A Hybrid Live-In Investment, This Bathurst Street Gem Delivers Exceptional Potential And Long-Term Value. (id:50886)
Property Details
| MLS® Number | C12486794 |
| Property Type | Single Family |
| Community Name | Annex |
Building
| Bathroom Total | 2 |
| Bedrooms Above Ground | 4 |
| Bedrooms Below Ground | 3 |
| Bedrooms Total | 7 |
| Appliances | Water Meter, Dishwasher, Dryer, Water Heater, Two Stoves, Washer, Two Refrigerators |
| Basement Development | Finished |
| Basement Type | N/a (finished) |
| Construction Style Attachment | Semi-detached |
| Cooling Type | None |
| Exterior Finish | Brick |
| Foundation Type | Unknown |
| Heating Fuel | Natural Gas |
| Heating Type | Radiant Heat |
| Stories Total | 3 |
| Size Interior | 1,500 - 2,000 Ft2 |
| Type | House |
| Utility Water | Municipal Water |
Parking
| No Garage |
Land
| Acreage | No |
| Sewer | Sanitary Sewer |
| Size Depth | 136 Ft |
| Size Frontage | 17 Ft |
| Size Irregular | 17 X 136 Ft |
| Size Total Text | 17 X 136 Ft |
Rooms
| Level | Type | Length | Width | Dimensions |
|---|---|---|---|---|
| Second Level | Family Room | 4.6 m | 4.36 m | 4.6 m x 4.36 m |
| Second Level | Kitchen | 3.33 m | 2.92 m | 3.33 m x 2.92 m |
| Second Level | Bedroom | 3.15 m | 2.97 m | 3.15 m x 2.97 m |
| Second Level | Family Room | 4.6 m | 4.39 m | 4.6 m x 4.39 m |
| Third Level | Bedroom | 4.24 m | 3.91 m | 4.24 m x 3.91 m |
| Third Level | Bedroom | 4.24 m | 3.91 m | 4.24 m x 3.91 m |
| Third Level | Other | 3.43 m | 5.99 m | 3.43 m x 5.99 m |
| Basement | Bedroom | 3.33 m | 3.73 m | 3.33 m x 3.73 m |
| Basement | Bedroom | 2.95 m | 3.53 m | 2.95 m x 3.53 m |
| Basement | Bedroom | 3.2 m | 4.42 m | 3.2 m x 4.42 m |
| Main Level | Living Room | 3.28 m | 5.82 m | 3.28 m x 5.82 m |
| Main Level | Kitchen | 3.33 m | 4.72 m | 3.33 m x 4.72 m |
| Main Level | Bedroom | 3.1 m | 3 m | 3.1 m x 3 m |
https://www.realtor.ca/real-estate/29042162/937-bathurst-street-toronto-annex-annex
Contact Us
Contact us for more information
Jennifer Rothschild
Broker
www.jenrothschild.ca/
(416) 760-0600
(416) 760-0900

