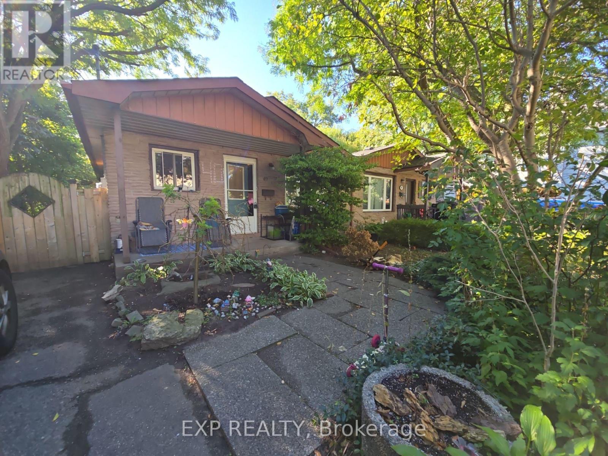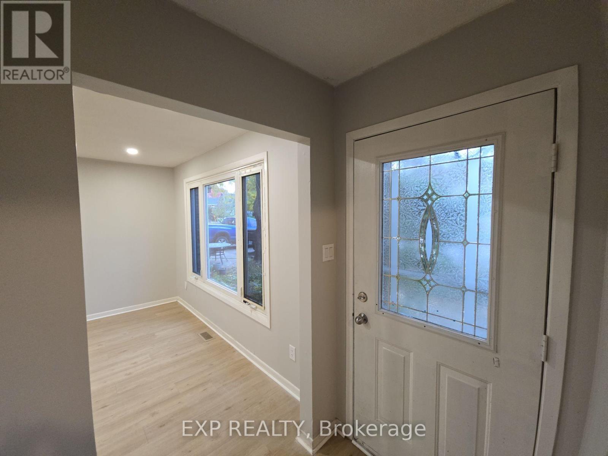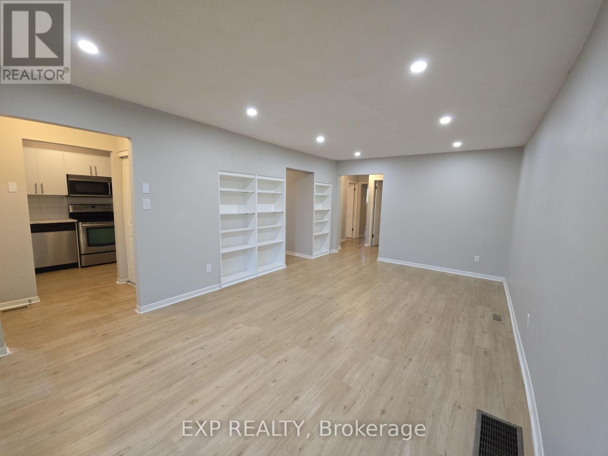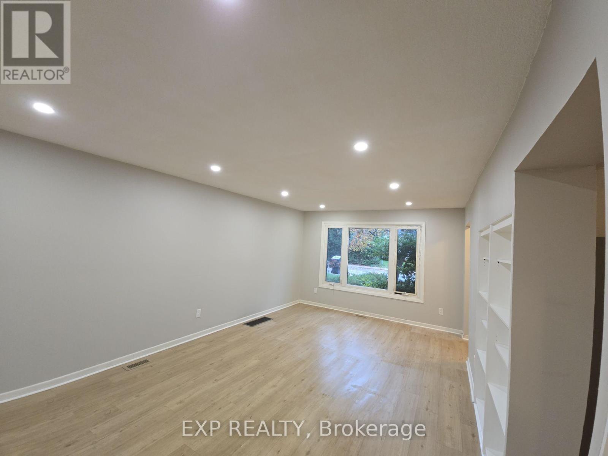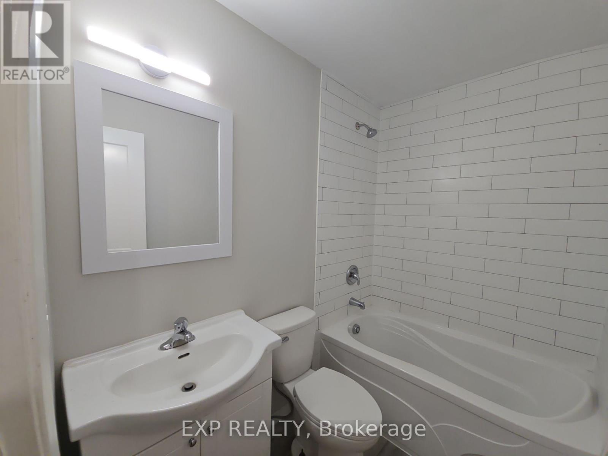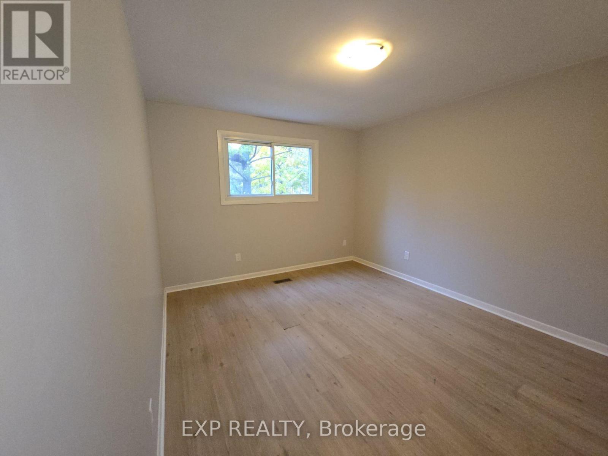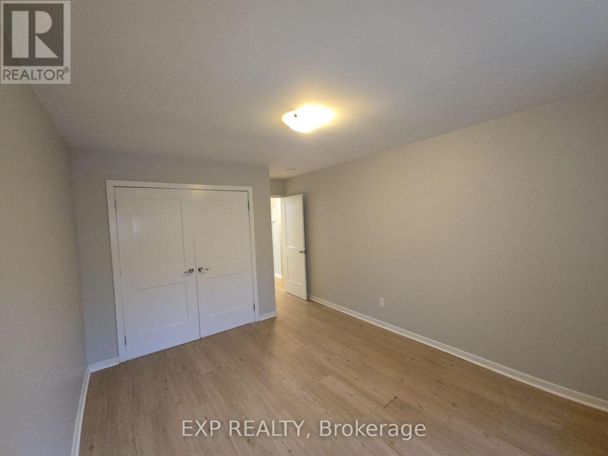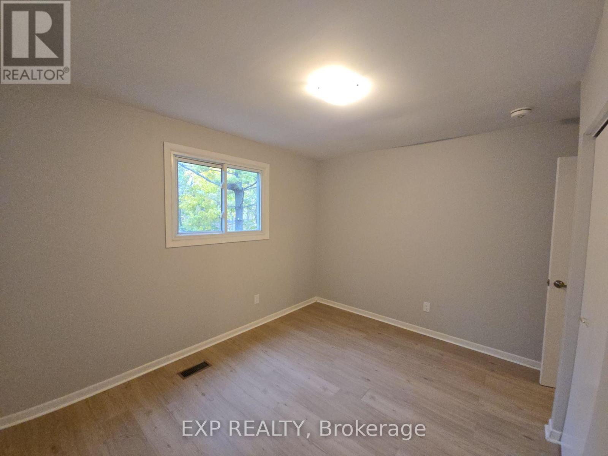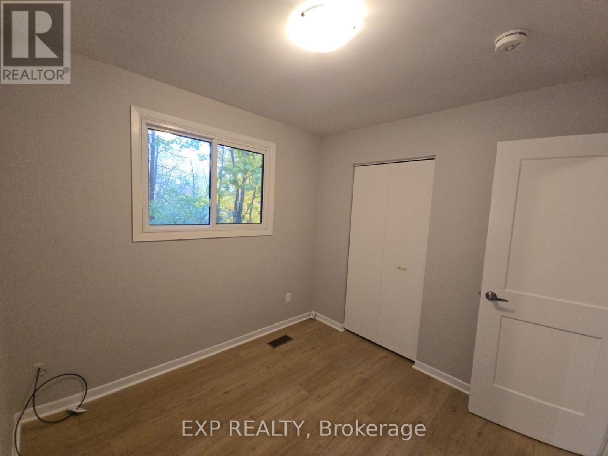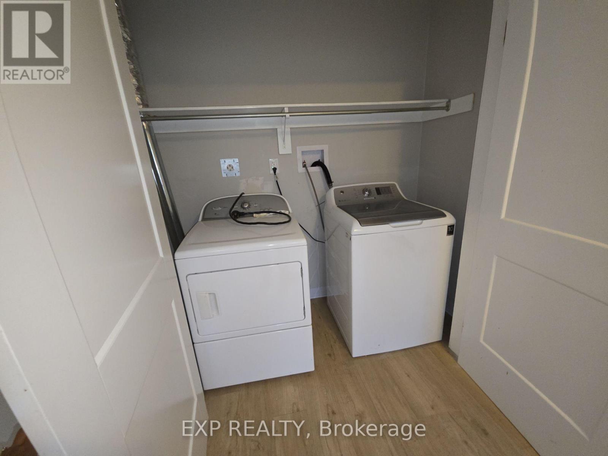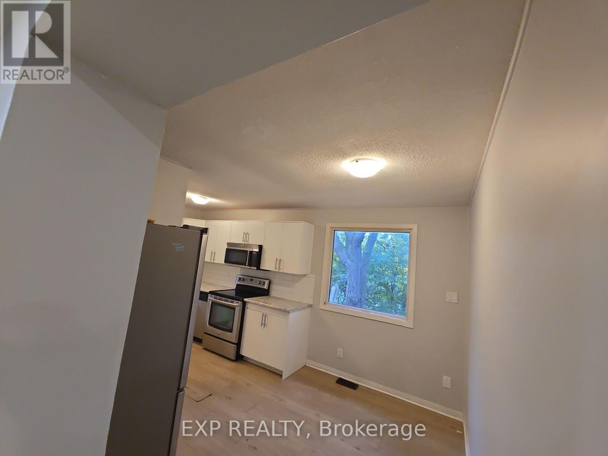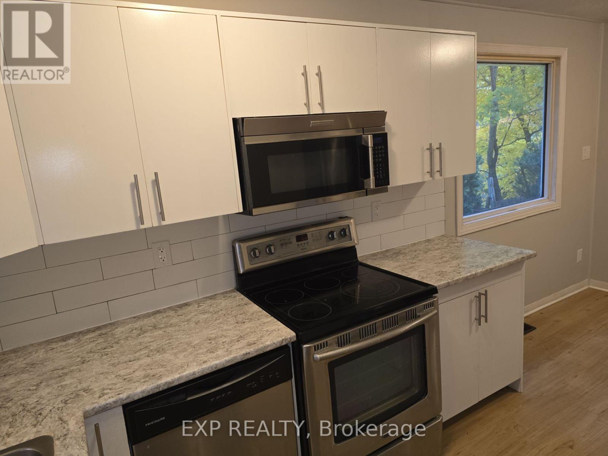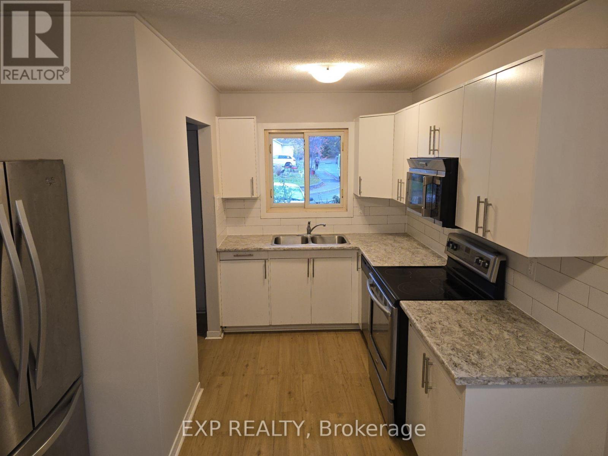Main Level - 89 Wellington Street E Brampton, Ontario L6W 1Y6
$2,700 Monthly
Welcome to 89 Wellington, a beautifully maintained 3-bedroom, 1-bath semi-detached bungalow, perfectly situated on a quiet cul-de-sac in one of Brampton's most sought-after neighbourhoods. Enjoy the privacy of a stunning ravine lot while being just steps from Gage Park, Garden Square, and vibrant downtown Brampton.This family-friendly home features bright, open living space with large windows and plenty of natural light, spacious kitchen with stainless steel appliances, updated 4-piece bathroom and in-unit laundry for added convenience. Includes tandem driveway parking for 2 vehicles. Walking distance to schools, shops, restaurants, transit, and cultural attractions. (id:50886)
Property Details
| MLS® Number | W12486593 |
| Property Type | Single Family |
| Community Name | Downtown Brampton |
| Amenities Near By | Hospital, Park, Place Of Worship |
| Features | Cul-de-sac, Partially Cleared, Carpet Free, In Suite Laundry |
| Parking Space Total | 2 |
| Structure | Porch |
Building
| Bathroom Total | 1 |
| Bedrooms Above Ground | 3 |
| Bedrooms Total | 3 |
| Basement Type | None |
| Construction Style Attachment | Semi-detached |
| Cooling Type | None |
| Exterior Finish | Aluminum Siding, Concrete |
| Flooring Type | Vinyl |
| Foundation Type | Concrete |
| Heating Fuel | Natural Gas |
| Heating Type | Forced Air |
| Size Interior | 700 - 1,100 Ft2 |
| Type | House |
| Utility Water | Municipal Water |
Parking
| No Garage |
Land
| Acreage | No |
| Land Amenities | Hospital, Park, Place Of Worship |
| Sewer | Sanitary Sewer |
| Size Depth | 132 Ft |
| Size Frontage | 38 Ft ,8 In |
| Size Irregular | 38.7 X 132 Ft |
| Size Total Text | 38.7 X 132 Ft |
Rooms
| Level | Type | Length | Width | Dimensions |
|---|---|---|---|---|
| Main Level | Living Room | 6.26 m | 4.27 m | 6.26 m x 4.27 m |
| Main Level | Dining Room | 6.26 m | 4.27 m | 6.26 m x 4.27 m |
| Main Level | Kitchen | 6.26 m | 4.27 m | 6.26 m x 4.27 m |
| Main Level | Bedroom | 4.55 m | 3.2 m | 4.55 m x 3.2 m |
| Main Level | Bedroom 2 | 4.5 m | 3.2 m | 4.5 m x 3.2 m |
| Main Level | Bedroom 3 | 3.8 m | 2.9 m | 3.8 m x 2.9 m |
Utilities
| Cable | Available |
| Electricity | Available |
| Sewer | Installed |
Contact Us
Contact us for more information
Mark Jonathan Richardson
Salesperson
(289) 207-2700
www.richardsonsells.com/
www.facebook.com/markricharsonrealtor/
twitter.com/mark_richardson
www.linkedin.com/in/mark-richardson-18384832/
(866) 530-7737
Anne-Marie Martins
Salesperson
(866) 530-7737

