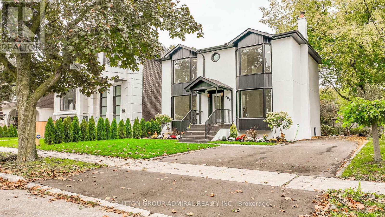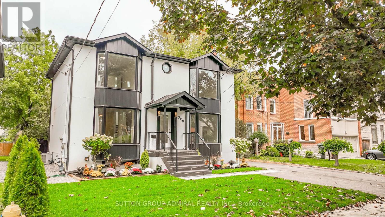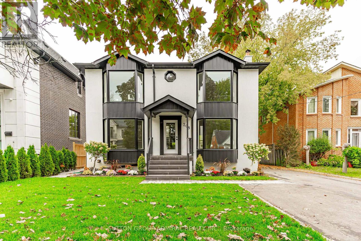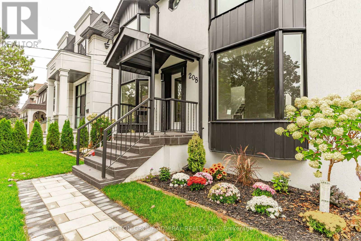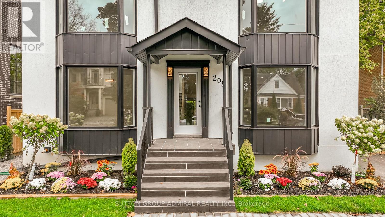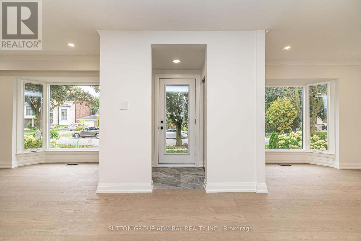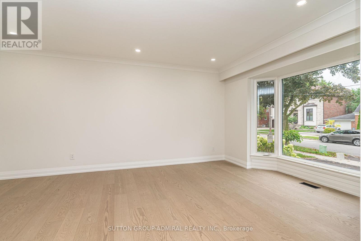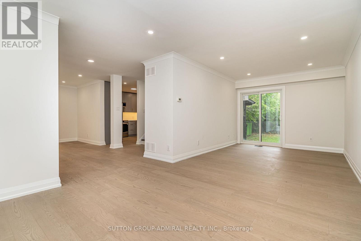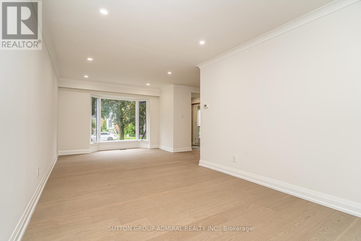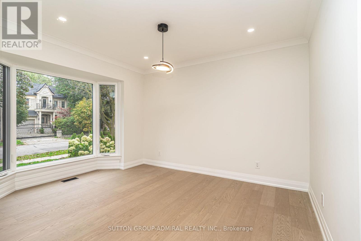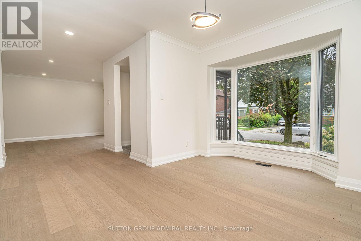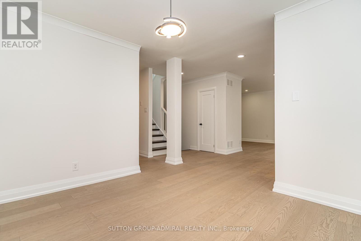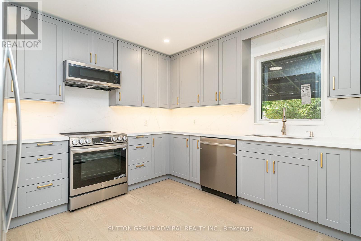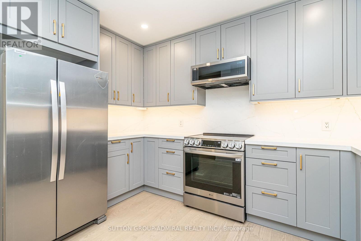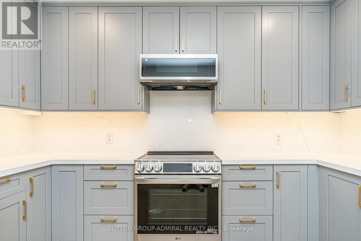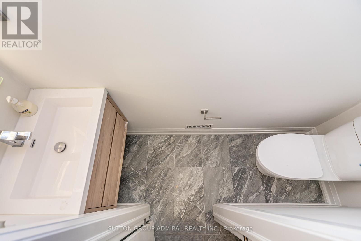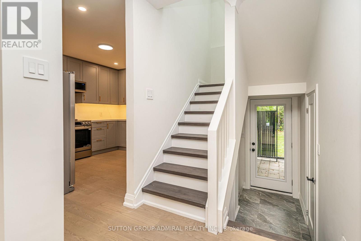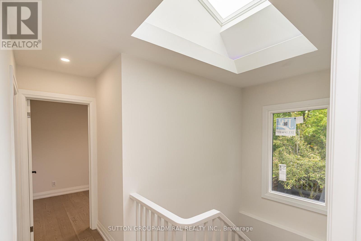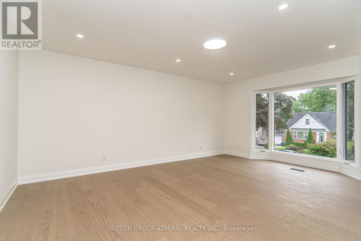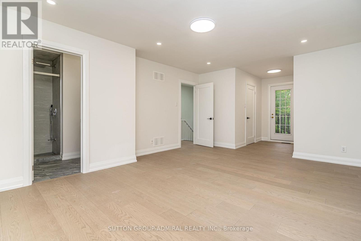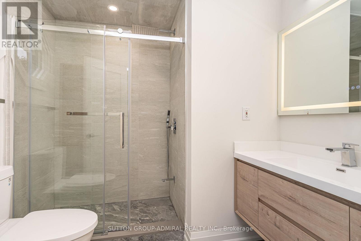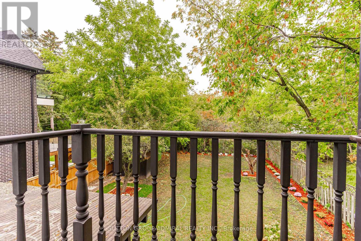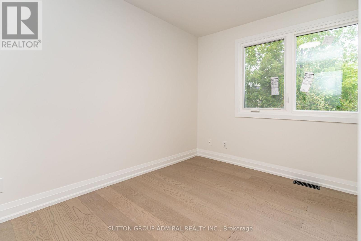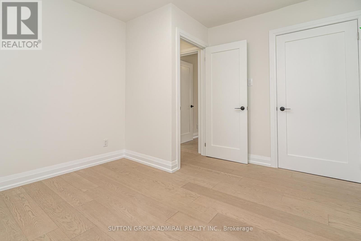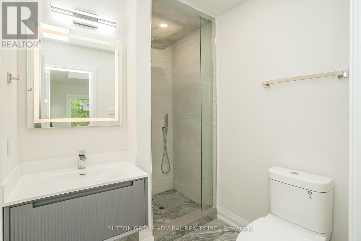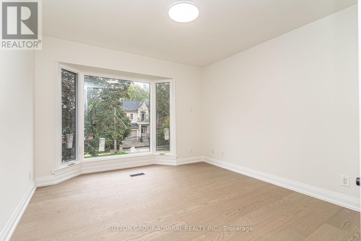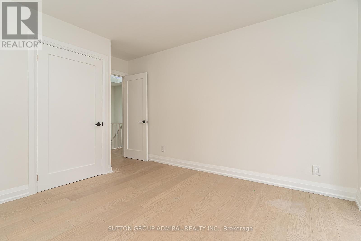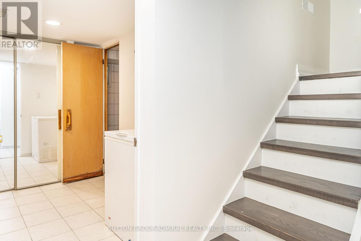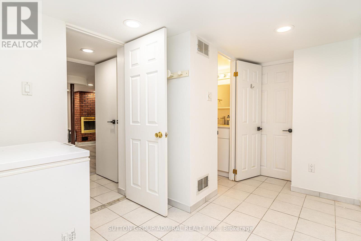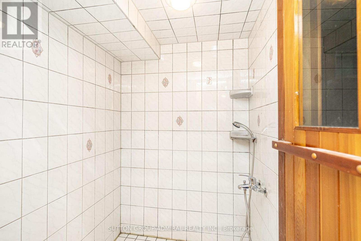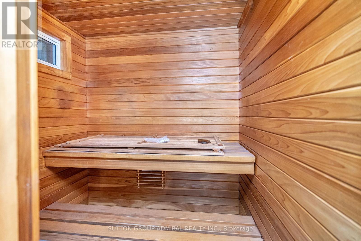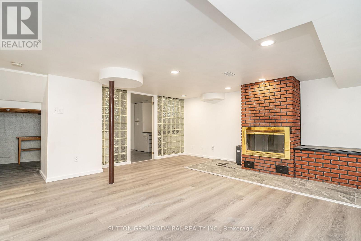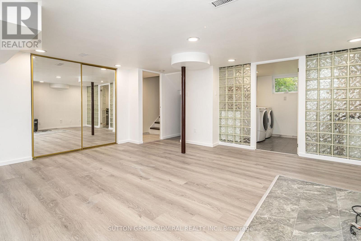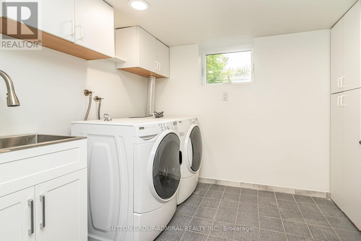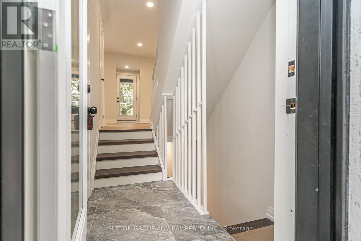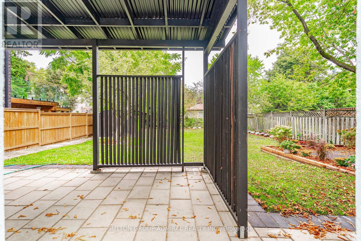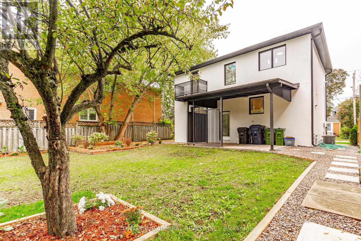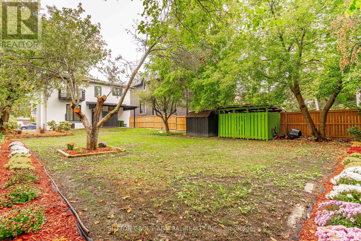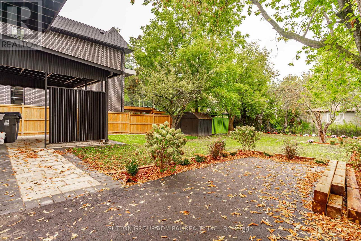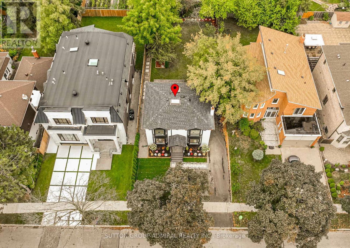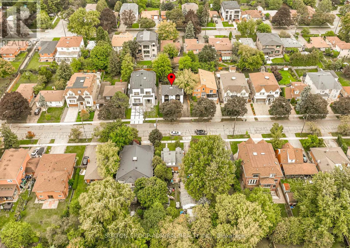208 Homewood Avenue Toronto, Ontario M2M 1K6
3 Bedroom
4 Bathroom
1,500 - 2,000 ft2
Fireplace
Central Air Conditioning
Forced Air
$1,760,000
Elegant & Charming Home In Prime North York Location! 2 Skylights, Hardwood Floors, 9 Feet Ceilings, Bay Windows, Pot Lights, & Crown Moldings. Juliette Balcony In Mstr; His/Her W/Closets, Newly renovated, All new: Floor, Windows, Doors, Kitchen, Bathrooms, Roof, Appliances, Driveway, Paint, Stairs. (id:50886)
Property Details
| MLS® Number | C12486627 |
| Property Type | Single Family |
| Community Name | Newtonbrook West |
| Amenities Near By | Park, Public Transit |
| Equipment Type | Water Heater |
| Features | Wooded Area, Carpet Free, Sauna |
| Parking Space Total | 5 |
| Rental Equipment Type | Water Heater |
| Structure | Shed |
Building
| Bathroom Total | 4 |
| Bedrooms Above Ground | 3 |
| Bedrooms Total | 3 |
| Appliances | All |
| Basement Development | Finished |
| Basement Type | N/a (finished) |
| Construction Style Attachment | Detached |
| Cooling Type | Central Air Conditioning |
| Exterior Finish | Stucco |
| Fireplace Present | Yes |
| Flooring Type | Hardwood, Ceramic |
| Foundation Type | Brick |
| Half Bath Total | 2 |
| Heating Fuel | Natural Gas |
| Heating Type | Forced Air |
| Stories Total | 2 |
| Size Interior | 1,500 - 2,000 Ft2 |
| Type | House |
| Utility Water | Municipal Water |
Parking
| No Garage |
Land
| Acreage | No |
| Land Amenities | Park, Public Transit |
| Sewer | Sanitary Sewer |
| Size Depth | 132 Ft |
| Size Frontage | 50 Ft |
| Size Irregular | 50 X 132 Ft |
| Size Total Text | 50 X 132 Ft |
| Zoning Description | Residential |
Rooms
| Level | Type | Length | Width | Dimensions |
|---|---|---|---|---|
| Second Level | Primary Bedroom | 7.9 m | 4.3 m | 7.9 m x 4.3 m |
| Second Level | Bedroom 2 | 4.5 m | 3.4 m | 4.5 m x 3.4 m |
| Second Level | Bedroom 3 | 3.6 m | 3.4 m | 3.6 m x 3.4 m |
| Basement | Recreational, Games Room | 5.2 m | 4.6 m | 5.2 m x 4.6 m |
| Basement | Laundry Room | 3.05 m | 2.3 m | 3.05 m x 2.3 m |
| Main Level | Living Room | 7.9 m | 4.5 m | 7.9 m x 4.5 m |
| Main Level | Dining Room | 4.25 m | 3.5 m | 4.25 m x 3.5 m |
| Main Level | Kitchen | 3.45 m | 3.3 m | 3.45 m x 3.3 m |
| Main Level | Foyer | 3.65 m | 3 m | 3.65 m x 3 m |
Contact Us
Contact us for more information
Ali Tajallaei
Broker
Sutton Group-Admiral Realty Inc.
1881 Steeles Ave. W.
Toronto, Ontario M3H 5Y4
1881 Steeles Ave. W.
Toronto, Ontario M3H 5Y4
(416) 739-7200
(416) 739-9367
www.suttongroupadmiral.com/

