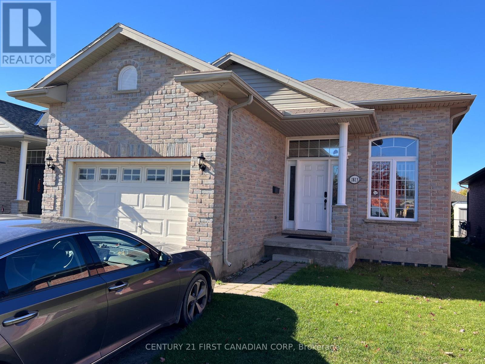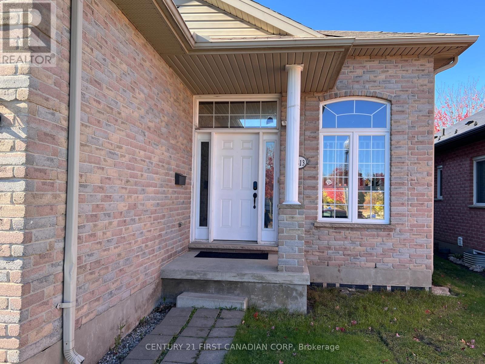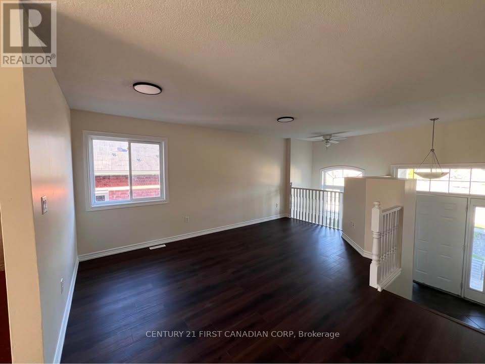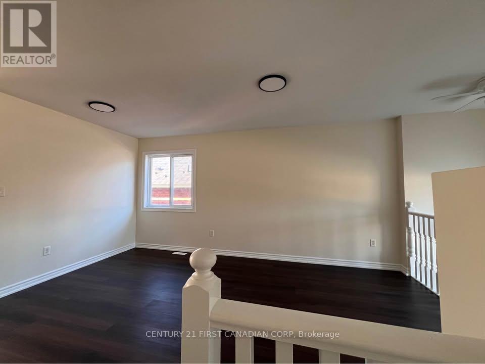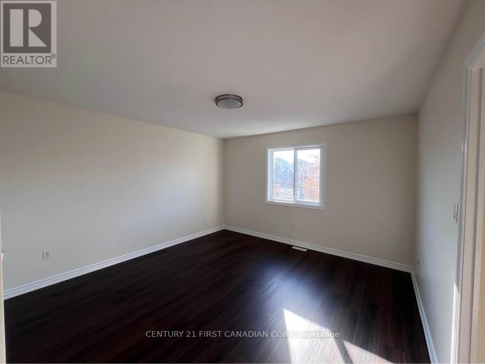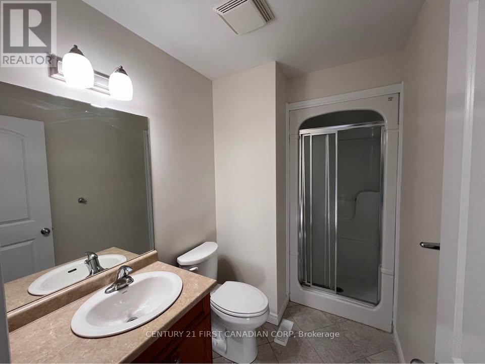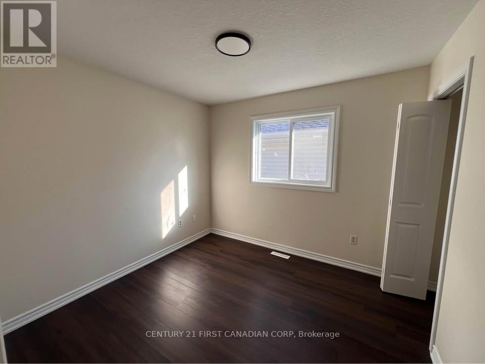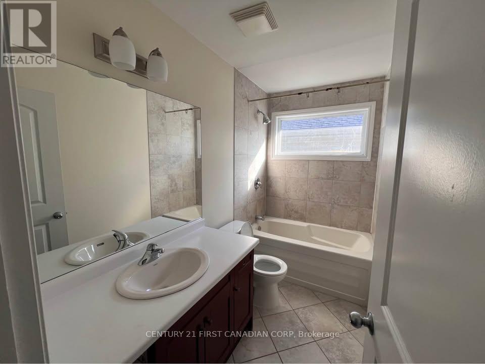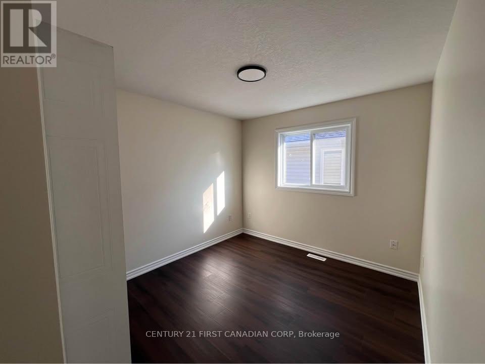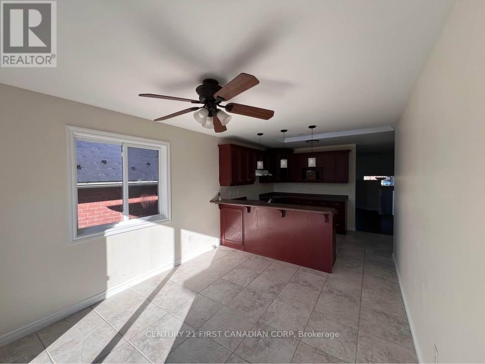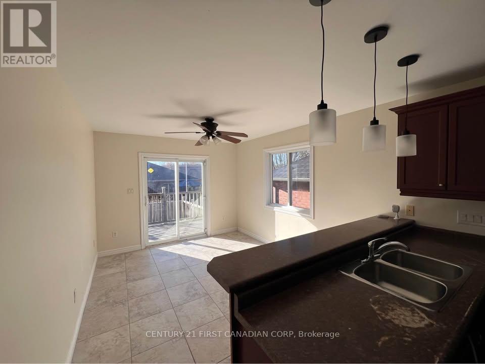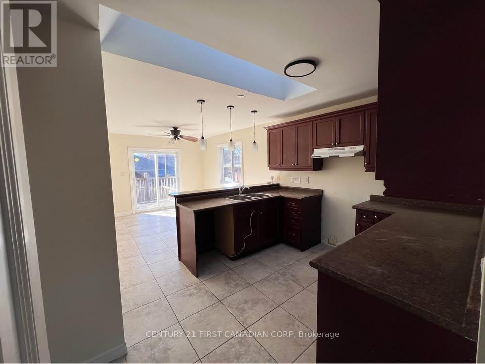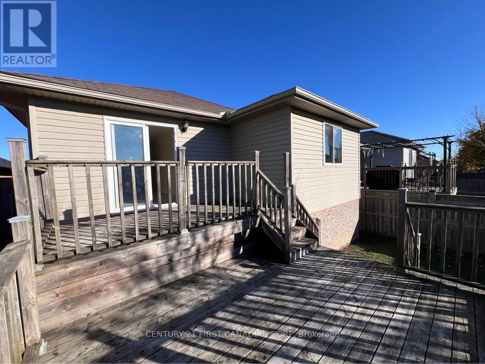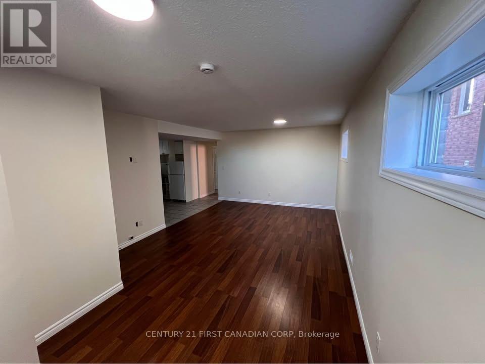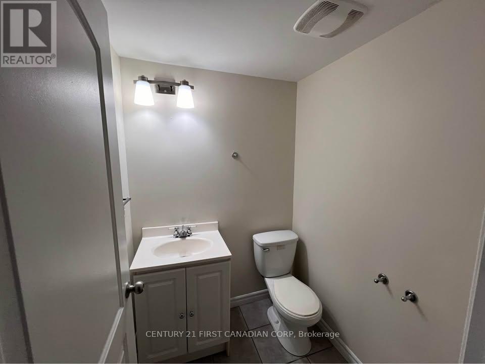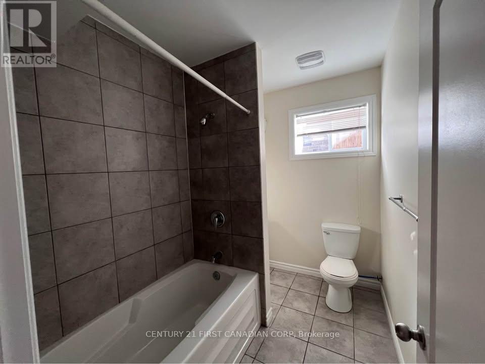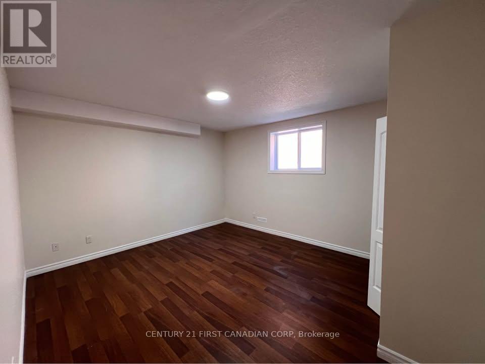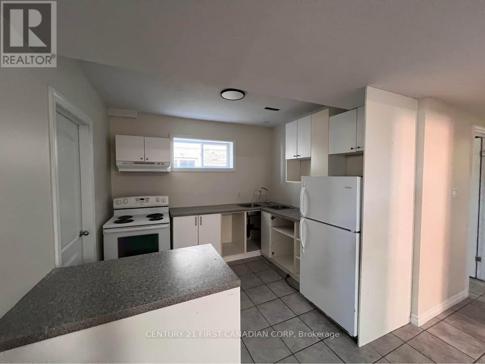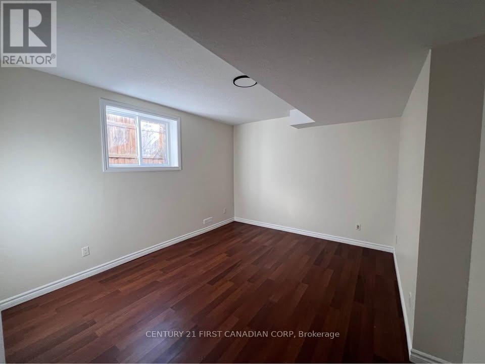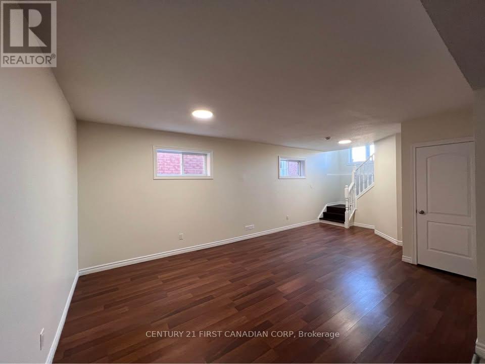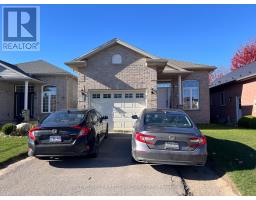1813 Dalmagarry Drive London North, Ontario N6G 0A6
$2,850 Monthly
Available from December 1, 2025*** Welcome to 1813 Dalmagarry Rd, North London! This beautifully renovated home offers 5 bedrooms, 3.5 bathrooms, ideal for large families or shared living. Featuring modern finishes and newer appliances, the home provides both comfort and functionality. Located in a prime area close to major big box stores, restaurants, schools, and public transit, this property offers the perfect blend of convenience and lifestyle. . Rent plus utilities (id:50886)
Property Details
| MLS® Number | X12486614 |
| Property Type | Single Family |
| Community Name | North E |
| Features | Carpet Free, Sump Pump, In-law Suite |
| Parking Space Total | 3 |
Building
| Bathroom Total | 4 |
| Bedrooms Above Ground | 3 |
| Bedrooms Below Ground | 2 |
| Bedrooms Total | 5 |
| Age | 6 To 15 Years |
| Appliances | Water Heater |
| Architectural Style | Raised Bungalow |
| Basement Development | Finished |
| Basement Features | Apartment In Basement |
| Basement Type | N/a, N/a (finished) |
| Construction Style Attachment | Detached |
| Cooling Type | Central Air Conditioning |
| Exterior Finish | Aluminum Siding, Brick |
| Flooring Type | Ceramic, Laminate |
| Foundation Type | Poured Concrete |
| Half Bath Total | 1 |
| Heating Fuel | Natural Gas |
| Heating Type | Forced Air |
| Stories Total | 1 |
| Size Interior | 1,100 - 1,500 Ft2 |
| Type | House |
| Utility Water | Municipal Water |
Parking
| Attached Garage | |
| Garage |
Land
| Acreage | No |
| Sewer | Sanitary Sewer |
Rooms
| Level | Type | Length | Width | Dimensions |
|---|---|---|---|---|
| Lower Level | Kitchen | 3.78 m | 3.05 m | 3.78 m x 3.05 m |
| Lower Level | Bedroom | 4.62 m | 3.91 m | 4.62 m x 3.91 m |
| Lower Level | Bedroom | 4.11 m | 3.69 m | 4.11 m x 3.69 m |
| Main Level | Kitchen | 6.76 m | 3.17 m | 6.76 m x 3.17 m |
| Main Level | Living Room | 6.22 m | 4.11 m | 6.22 m x 4.11 m |
| Main Level | Primary Bedroom | 3.94 m | 3.91 m | 3.94 m x 3.91 m |
| Main Level | Bedroom 2 | 3.05 m | 2.82 m | 3.05 m x 2.82 m |
| Main Level | Bedroom 3 | 3.91 m | 2.95 m | 3.91 m x 2.95 m |
https://www.realtor.ca/real-estate/29041504/1813-dalmagarry-drive-london-north-north-e-north-e
Contact Us
Contact us for more information
Durga Prasad Aaripaka
Salesperson
durgaprasad.c21.ca/
www.facebook.com/durgaprasadrealtor/
(519) 673-3390
Richard Salhani
Salesperson
(519) 673-3390


