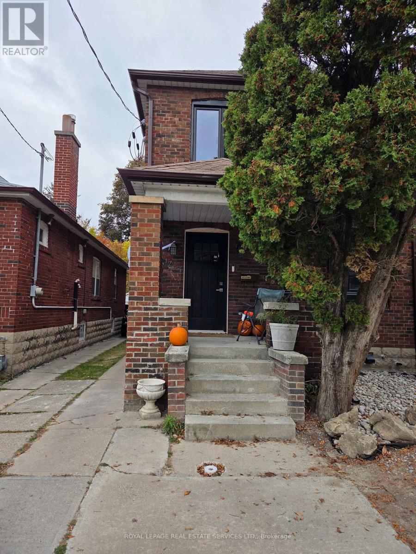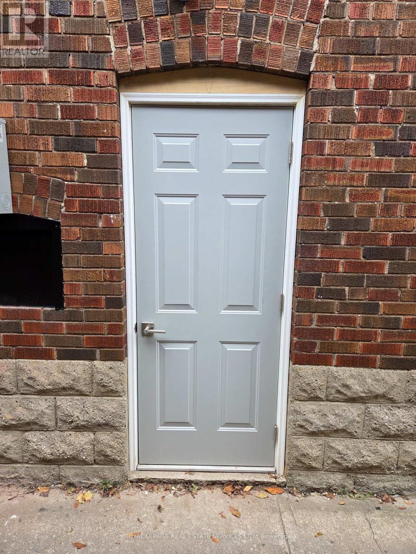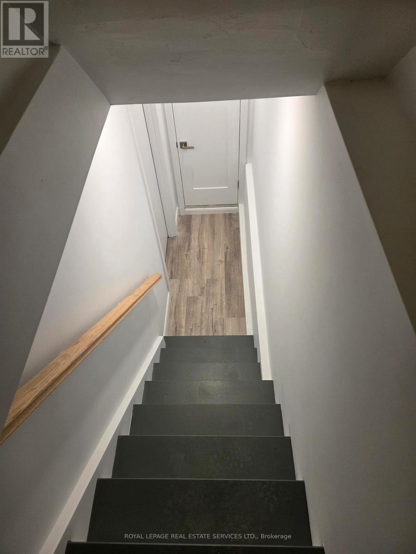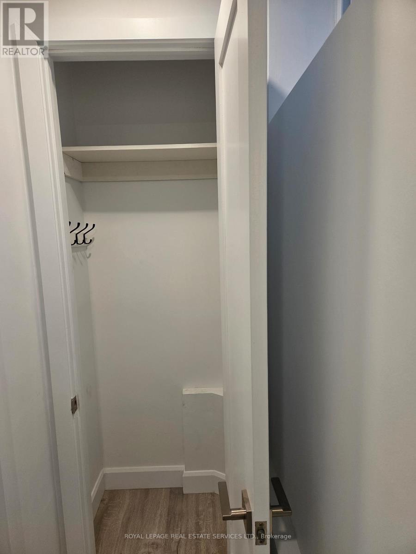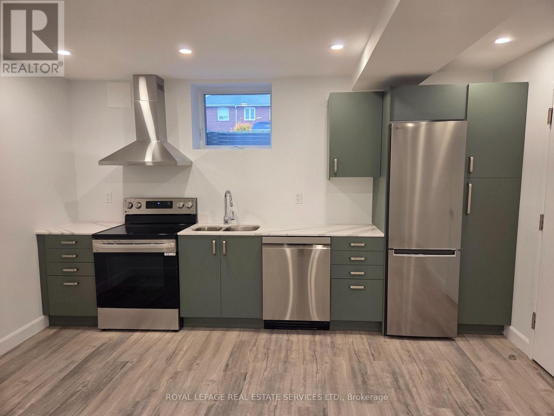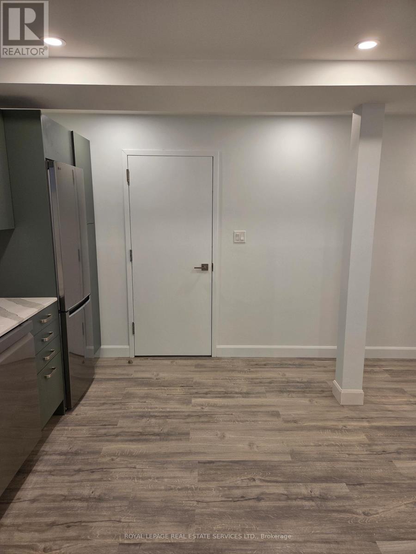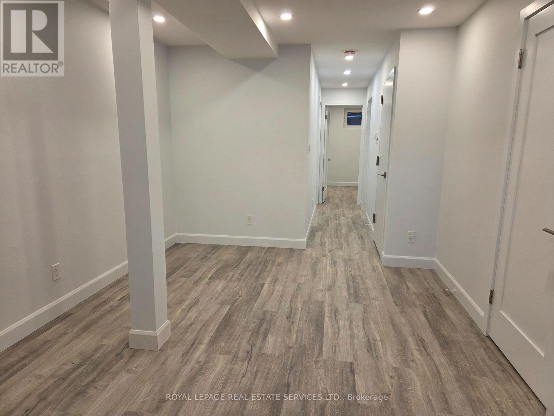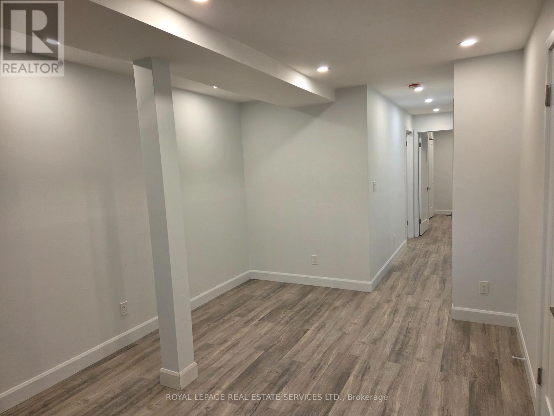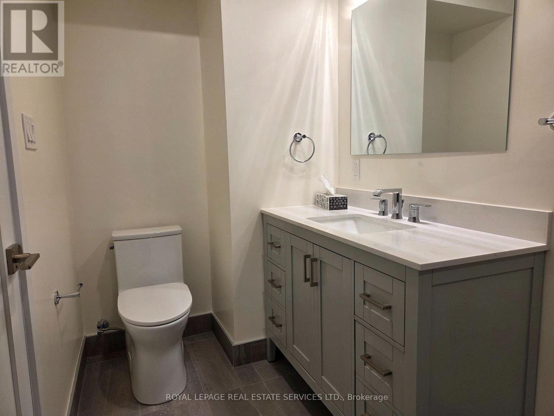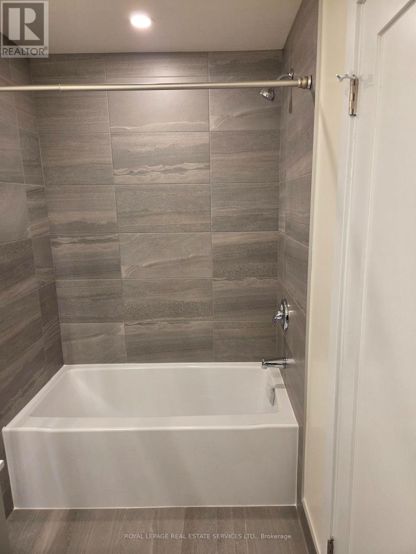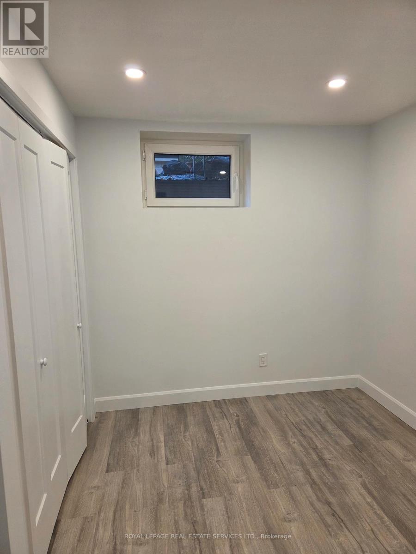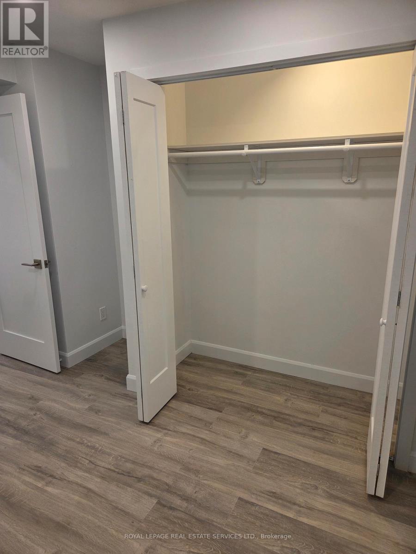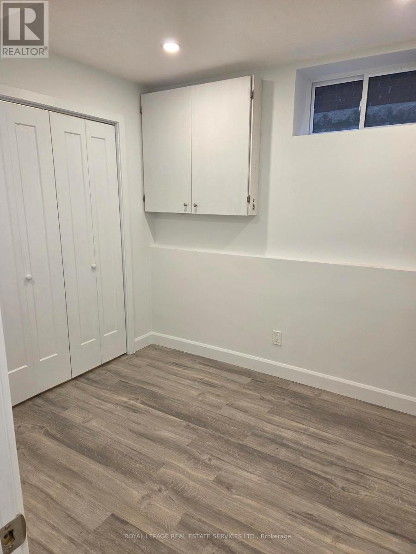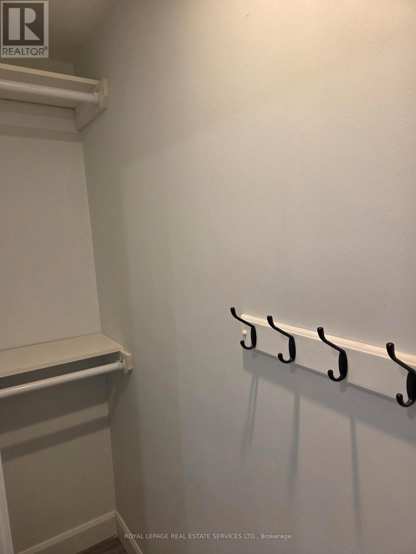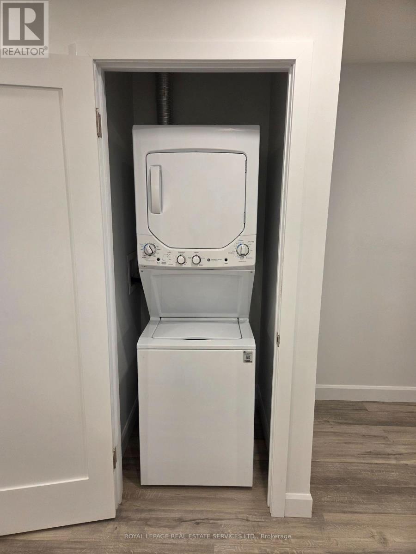Lower - 126 Lawrence Avenue W Toronto, Ontario M5M 1A6
$2,199 Monthly
Welcome to this brand-new, legal 2-bedroom basement suite in the heart of Toronto's coveted Lawrence Park North neighbourhood. With 8-foot ceilings and radiant in-floor heating throughout, this contemporary space offers comfort and quality in every detail. The open-concept living and kitchen area is bright and airy, featuring custom cabinetry, quartz-style countertops, and a full suite of stainless-steel LG appliances including a fridge, stove, dishwasher, and hood vent. Wide-plank flooring and recessed lighting create a seamless, elevated flow from room to room. Each bedroom is well-proportioned with closets and above-grade windows for natural light, while the spa-inspired bathroom showcases large-format porcelain tile, a deep soaker tub, and a contemporary vanity. The suite also includes in-suite laundry for everyday convenience and hot-water-on-demand. Located in a peaceful, tree-lined pocket just steps from Yonge Street, this home offers an exceptional balance of tranquility and access. A 5-minute walk to Lawrence Subway Station connects you directly to downtown, while nearby parks, schools, and community amenities make daily life easy. The area is known for its family-friendly feel, boutique cafés, grocery options, and dining along Yonge, as well as quick connections to the 401 for commuters. Whether you're a professional couple, small family, or downsizer seeking a quiet, newly built home with high-end finishes and exceptional efficiency, this suite delivers a rare combination of modern design, thoughtful layout, and an unbeatable central location.Tenant to pay $100 flat fee per month for all utilities. (id:50886)
Property Details
| MLS® Number | C12486497 |
| Property Type | Single Family |
| Community Name | Lawrence Park North |
| Features | In Suite Laundry |
Building
| Bathroom Total | 1 |
| Bedrooms Above Ground | 2 |
| Bedrooms Total | 2 |
| Age | New Building |
| Appliances | Dishwasher, Dryer, Hood Fan, Stove, Washer, Window Coverings, Refrigerator |
| Basement Features | Apartment In Basement |
| Basement Type | N/a |
| Construction Style Attachment | Detached |
| Cooling Type | None |
| Exterior Finish | Brick |
| Flooring Type | Laminate |
| Foundation Type | Brick |
| Heating Fuel | Natural Gas |
| Heating Type | Radiant Heat |
| Stories Total | 2 |
| Size Interior | 0 - 699 Ft2 |
| Type | House |
| Utility Water | Municipal Water |
Parking
| Detached Garage | |
| No Garage |
Land
| Acreage | No |
| Sewer | Sanitary Sewer |
Rooms
| Level | Type | Length | Width | Dimensions |
|---|---|---|---|---|
| Lower Level | Kitchen | 4.17 m | 2.36 m | 4.17 m x 2.36 m |
| Lower Level | Living Room | 3.1 m | 2.74 m | 3.1 m x 2.74 m |
| Lower Level | Primary Bedroom | 2.74 m | 2.41 m | 2.74 m x 2.41 m |
| Lower Level | Bedroom 2 | 2.69 m | 2.39 m | 2.69 m x 2.39 m |
Contact Us
Contact us for more information
Steven Smurlick
Salesperson
(416) 921-1112
55 St.clair Avenue West #255
Toronto, Ontario M4V 2Y7
(416) 921-1112
(416) 921-7424
www.centraltoronto.net/
Andrew J Coppola
Salesperson
(800) 622-9536
www.coppolagroup.ca/
55 St.clair Avenue West #255
Toronto, Ontario M4V 2Y7
(416) 921-1112
(416) 921-7424
www.centraltoronto.net/

