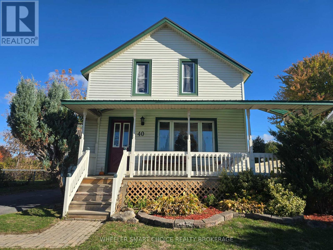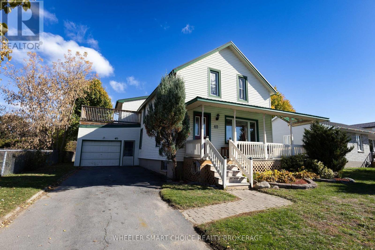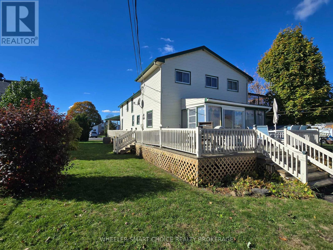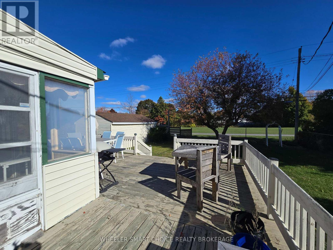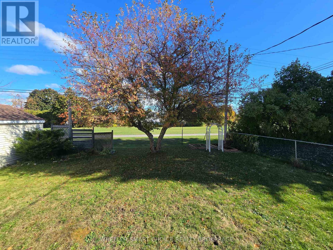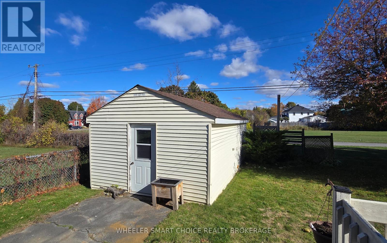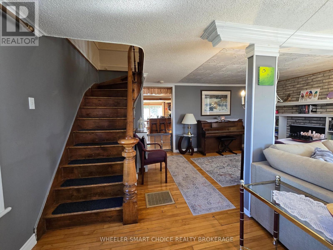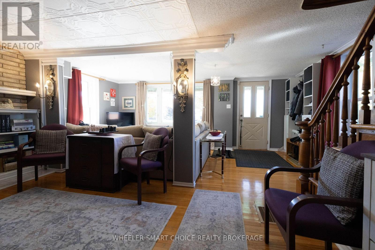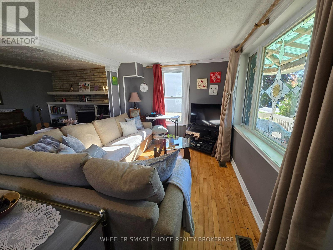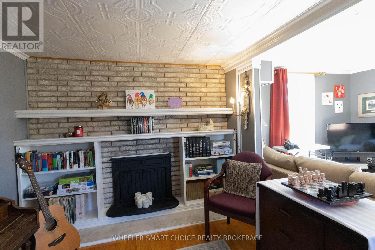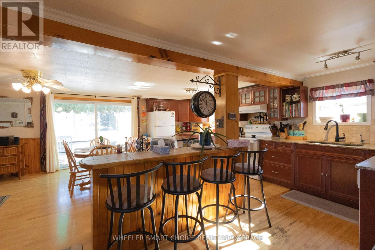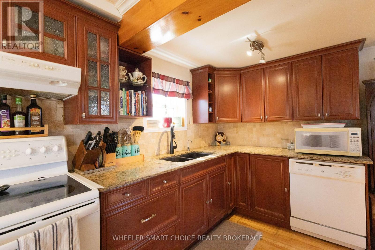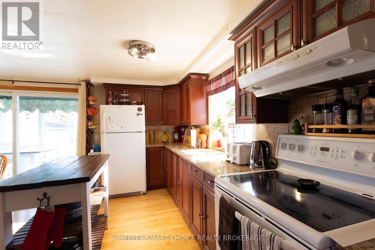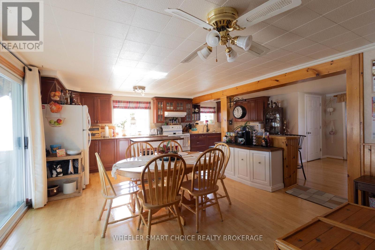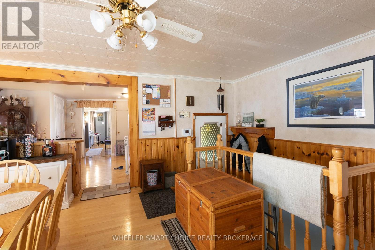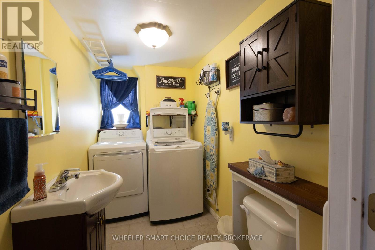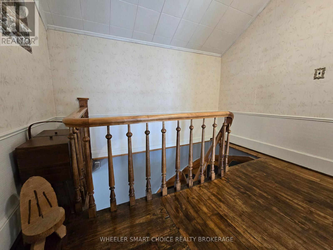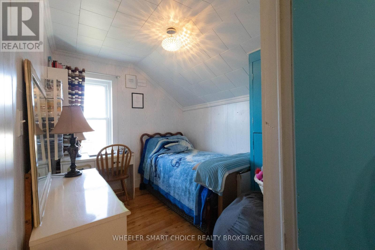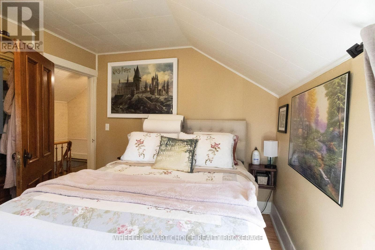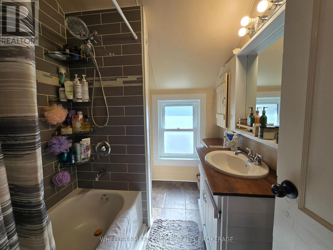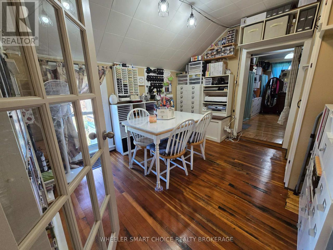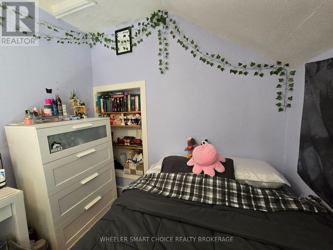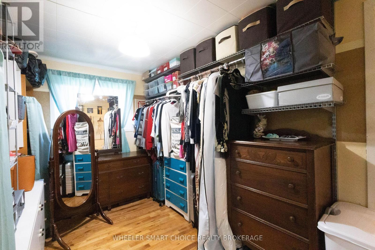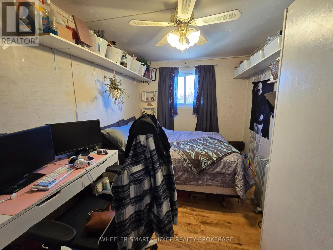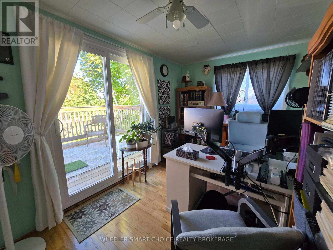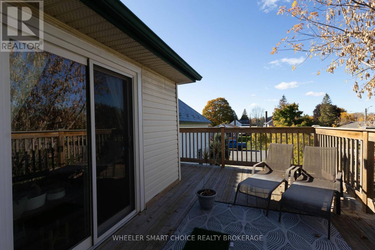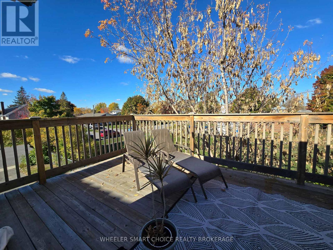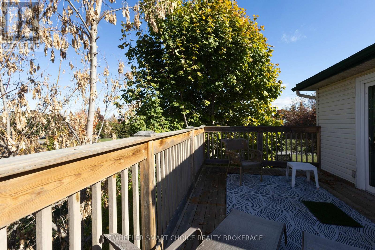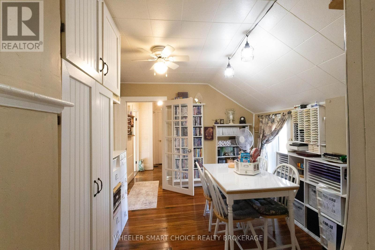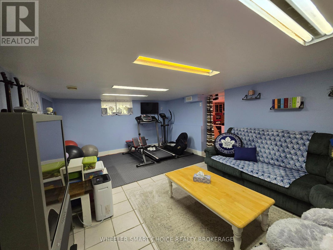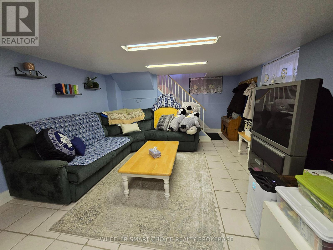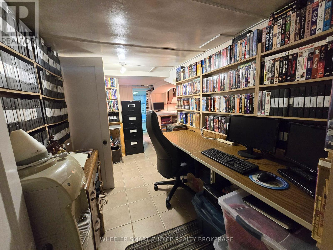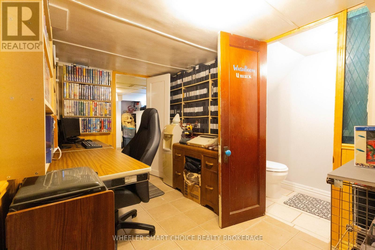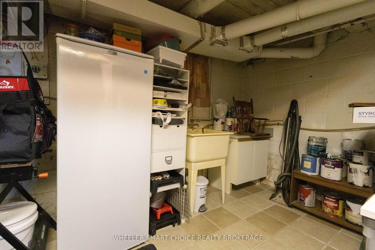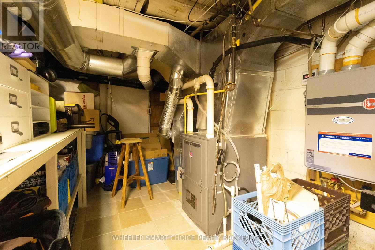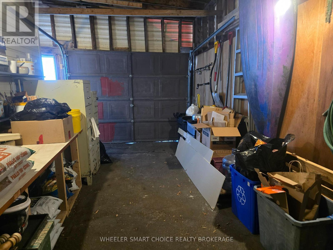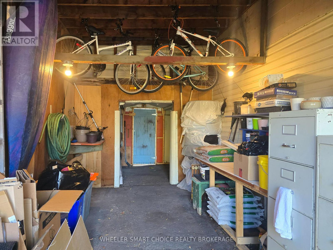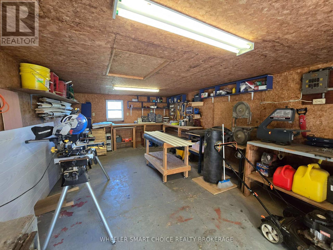40 St Laurent Avenue South Stormont, Ontario K0C 1P0
$489,900
Welcome home to this spacious & character-filled 5 bedroom century home in the heart of Long Sault- the perfect place for your family to grow. This beautifully maintained property offers timeless charm, plenty of living space, and a warm, welcoming atmosphere throughout. Inside you'll find large principal rooms filled with charm, a large open kitchen with granite countertops, and main floor laundry. In addition to five bedrooms, there's a dedicated office and a cozy den- both easily adaptable as extra bedrooms, playrooms or hobby spaces. One of the upstairs bedrooms even features it's own private deck- an ideal spot to enjoy your morning coffee or quiet evening retreat. The main floor opens onto a charming wrap-around deck and an enclosed rear porch, perfect for seasonal enjoyment. Outside, the large yard provides plenty of room for gardening and gatherings. This home has a stylish metal roof and tons of curb appeal! Located in a friendly village setting, you're just minutes from local shops, dining and waterfront trails along the scenic St. Lawrence River. With space, character, and a wonderful community feel, this Long Sault home is ready to welcome your family!! Don't miss your opportunity to own this gem. Upstairs bathroom updated in 2017, New tub/shower with tiled surround in 2023. Additional duct work upstairs in 3 rooms in 2016. Metal roof 2014 w/ 50 year transferable warranty. As per form 244 , 24 hour irrevocable on all offers. (id:50886)
Property Details
| MLS® Number | X12485820 |
| Property Type | Single Family |
| Community Name | 714 - Long Sault |
| Equipment Type | Water Heater, Furnace, Water Heater - Tankless |
| Features | Carpet Free |
| Parking Space Total | 4 |
| Rental Equipment Type | Water Heater, Furnace, Water Heater - Tankless |
| Structure | Deck, Porch |
Building
| Bathroom Total | 3 |
| Bedrooms Above Ground | 5 |
| Bedrooms Total | 5 |
| Age | 100+ Years |
| Appliances | Dishwasher, Hood Fan, Microwave |
| Basement Development | Partially Finished |
| Basement Type | N/a (partially Finished) |
| Construction Style Attachment | Detached |
| Cooling Type | Central Air Conditioning |
| Exterior Finish | Vinyl Siding |
| Foundation Type | Block, Concrete |
| Half Bath Total | 2 |
| Heating Fuel | Natural Gas |
| Heating Type | Forced Air |
| Stories Total | 2 |
| Size Interior | 2,000 - 2,500 Ft2 |
| Type | House |
| Utility Water | Municipal Water |
Parking
| Attached Garage | |
| Garage |
Land
| Acreage | No |
| Sewer | Sanitary Sewer |
| Size Depth | 125 Ft |
| Size Frontage | 60 Ft |
| Size Irregular | 60 X 125 Ft |
| Size Total Text | 60 X 125 Ft |
Rooms
| Level | Type | Length | Width | Dimensions |
|---|---|---|---|---|
| Second Level | Bathroom | 1.73 m | 2.38 m | 1.73 m x 2.38 m |
| Second Level | Den | 1.42 m | 3.18 m | 1.42 m x 3.18 m |
| Second Level | Primary Bedroom | 3.75 m | 2.2 m | 3.75 m x 2.2 m |
| Second Level | Bedroom 2 | 2.85 m | 2.32 m | 2.85 m x 2.32 m |
| Second Level | Bedroom 3 | 2.37 m | 3.44 m | 2.37 m x 3.44 m |
| Second Level | Bedroom 4 | 2.23 m | 3.95 m | 2.23 m x 3.95 m |
| Second Level | Bedroom 5 | 3.94 m | 2.36 m | 3.94 m x 2.36 m |
| Basement | Family Room | 3.75 m | 5.75 m | 3.75 m x 5.75 m |
| Basement | Other | 3.15 m | 4.73 m | 3.15 m x 4.73 m |
| Basement | Other | 1.87 m | 3.16 m | 1.87 m x 3.16 m |
| Basement | Other | 3.3 m | 2.86 m | 3.3 m x 2.86 m |
| Basement | Utility Room | 2.29 m | 5.81 m | 2.29 m x 5.81 m |
| Main Level | Eating Area | 2.55 m | 3.44 m | 2.55 m x 3.44 m |
| Main Level | Living Room | 4.48 m | 2.73 m | 4.48 m x 2.73 m |
| Main Level | Living Room | 5.53 m | 2.79 m | 5.53 m x 2.79 m |
| Main Level | Kitchen | 2.75 m | 6.11 m | 2.75 m x 6.11 m |
| Main Level | Dining Room | 3.8 m | 3.97 m | 3.8 m x 3.97 m |
| Main Level | Bathroom | 2.44 m | 1.41 m | 2.44 m x 1.41 m |
Utilities
| Cable | Installed |
| Electricity | Installed |
| Sewer | Installed |
https://www.realtor.ca/real-estate/29039799/40-st-laurent-avenue-south-stormont-714-long-sault
Contact Us
Contact us for more information
Tiffany Williams
Salesperson
224 Second St W
Cornwall, Ontario K6J 1G7
(613) 932-0001
(613) 932-0009
wheelersmartchoicerealty.com/

