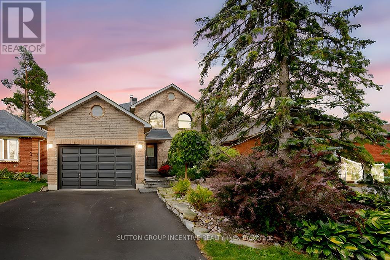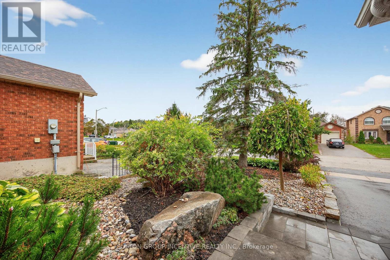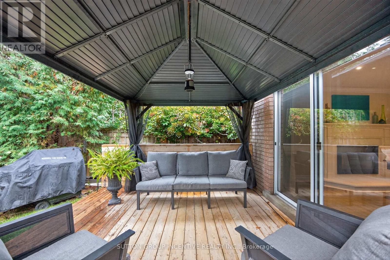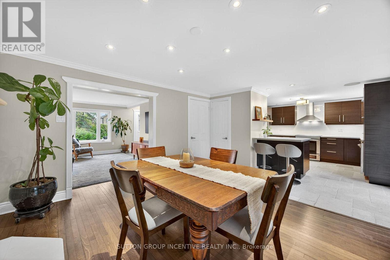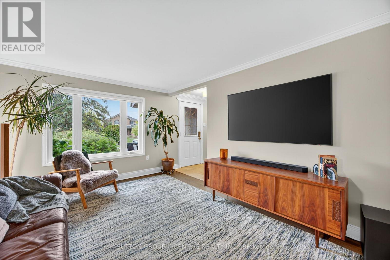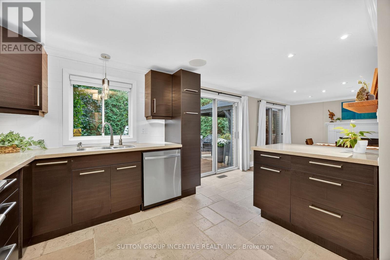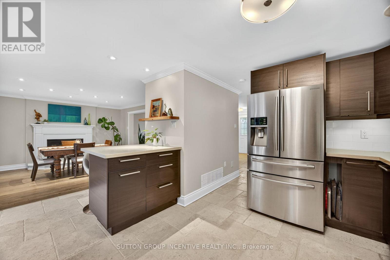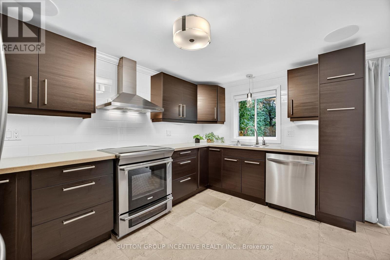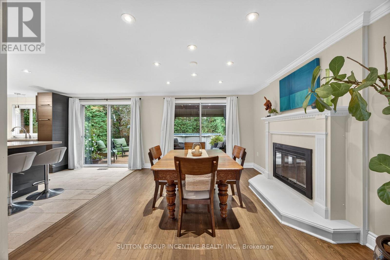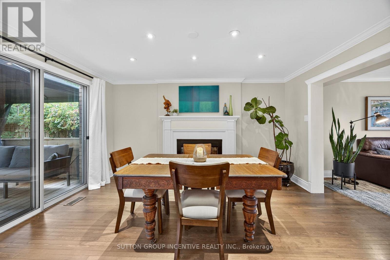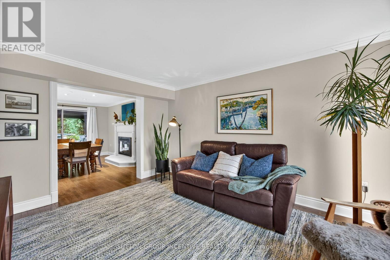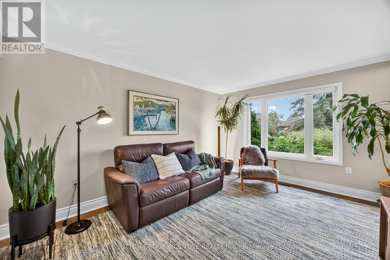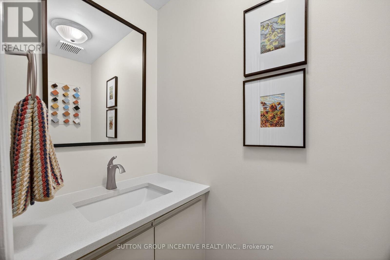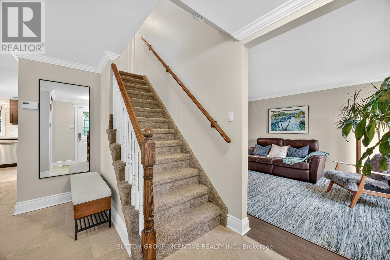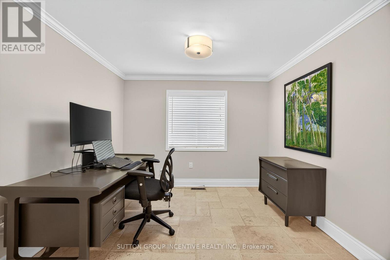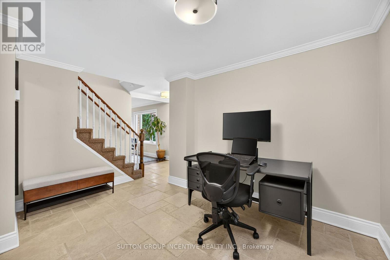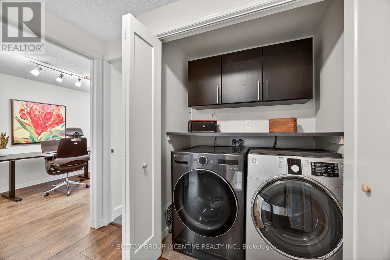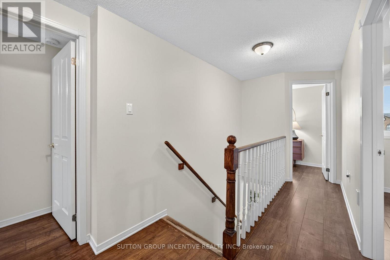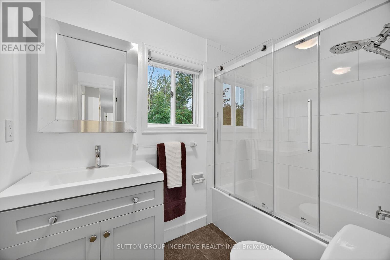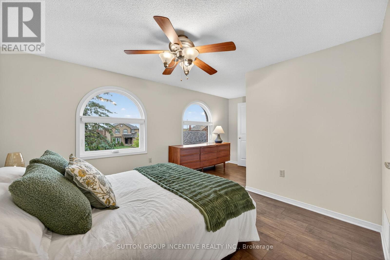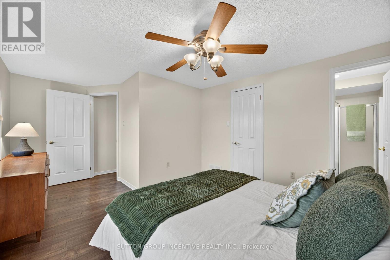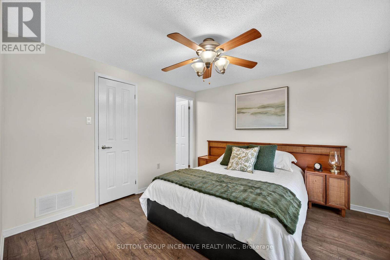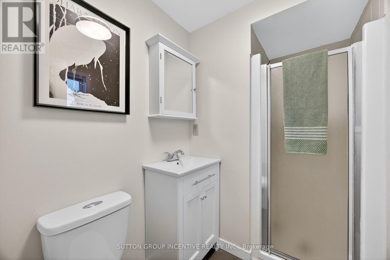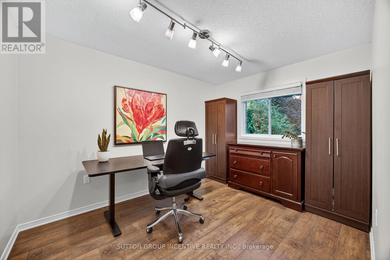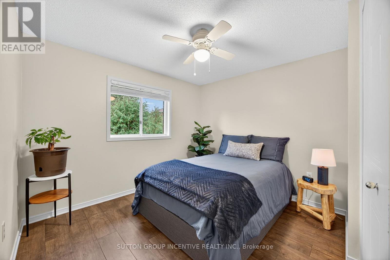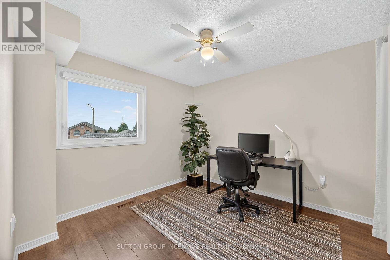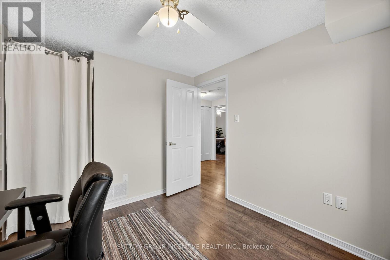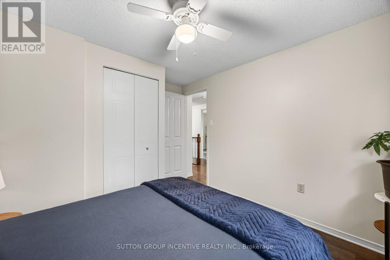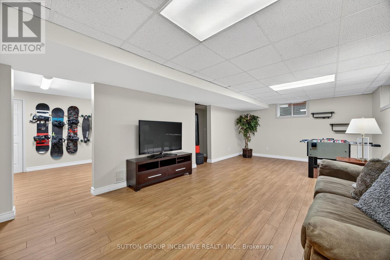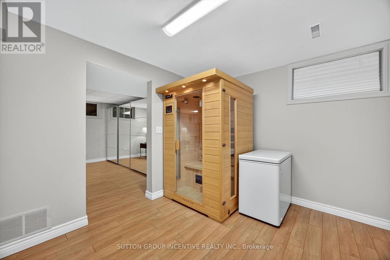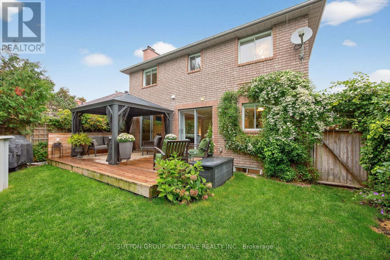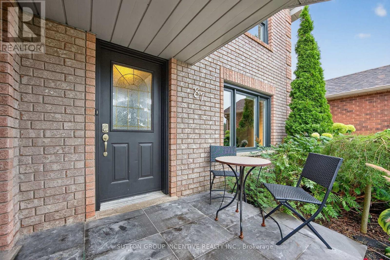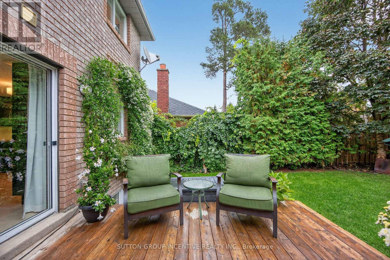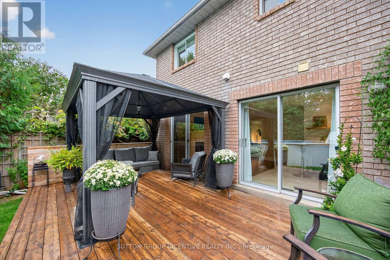87 Irwin Drive Barrie, Ontario L4N 7A9
$769,988
Location! Location! Recently Renovated & Modern "4 Bdrm" Upgraded Home w/ Tons of Natural Light and a VERY Private, Mature Treed Backyard w/ Pool! Home is Finished Top To Bottom In A Fantastic and Conveniently Located Neighbourhood! HUGE BONUS - NEW: Roof W/ Upgraded Vents (2025) WindowsFront of Home (2024) Furnace (2024) Washing Machine (2024) Main Washroom Renovation (2024) Furnace Humidifier (2024) Driveway (2024) Walkway & Landscaping (2024) Over $20K spent in Front Yard Landscaping and More! (OVER $80K IN UPGRADES!) Short Walk to Sunnidale Park, Walking Distance to Schools, All Ameneties (Georgian Mall, Grocery Stores & More!) Less then 10 min to Snow Valley & 20 min to Horseshoe Resort! Other Features Include: Recent Kitchen Renovation (Including Quartz Countertops) Solid Hardwood Flooring in Living Room & Dining Room, Pot Lights, Crown Mouldings, Private Treed Yard, Large Deck w/ Gazebo andMore! Convenient 2nd Floor Laundry, Master W/ 3pc Ensuite, Generously Sized and Open Concept Feel On The Main Floor + Large Family Rm W/Fireplace. This One Has To Be Seen!!! (id:50886)
Property Details
| MLS® Number | S12486106 |
| Property Type | Single Family |
| Community Name | Northwest |
| Equipment Type | Water Heater |
| Parking Space Total | 4 |
| Pool Type | Above Ground Pool |
| Rental Equipment Type | Water Heater |
Building
| Bathroom Total | 4 |
| Bedrooms Above Ground | 4 |
| Bedrooms Total | 4 |
| Appliances | Central Vacuum, Water Softener, Water Heater, All, Dishwasher, Dryer, Stove, Washer, Window Coverings, Refrigerator |
| Basement Development | Finished |
| Basement Type | Full (finished) |
| Construction Style Attachment | Detached |
| Cooling Type | Central Air Conditioning |
| Exterior Finish | Brick |
| Fireplace Present | Yes |
| Fireplace Total | 1 |
| Foundation Type | Concrete |
| Half Bath Total | 2 |
| Heating Fuel | Natural Gas |
| Heating Type | Forced Air |
| Stories Total | 2 |
| Size Interior | 1,500 - 2,000 Ft2 |
| Type | House |
| Utility Water | Municipal Water |
Parking
| Attached Garage | |
| Garage |
Land
| Acreage | No |
| Sewer | Sanitary Sewer |
| Size Depth | 109 Ft ,3 In |
| Size Frontage | 39 Ft ,3 In |
| Size Irregular | 39.3 X 109.3 Ft |
| Size Total Text | 39.3 X 109.3 Ft |
Rooms
| Level | Type | Length | Width | Dimensions |
|---|---|---|---|---|
| Second Level | Bathroom | 2.4 m | 2.2 m | 2.4 m x 2.2 m |
| Second Level | Bathroom | 2.2 m | 0.9 m | 2.2 m x 0.9 m |
| Second Level | Primary Bedroom | 3.4 m | 5.1 m | 3.4 m x 5.1 m |
| Second Level | Bedroom | 3 m | 3.1 m | 3 m x 3.1 m |
| Second Level | Bedroom | 2.6 m | 3.3 m | 2.6 m x 3.3 m |
| Second Level | Bedroom | 3 m | 3.1 m | 3 m x 3.1 m |
| Basement | Exercise Room | 3 m | 3.3 m | 3 m x 3.3 m |
| Basement | Bathroom | 1.2 m | 3 m | 1.2 m x 3 m |
| Basement | Family Room | 4 m | 7.4 m | 4 m x 7.4 m |
| Main Level | Living Room | 3.27 m | 4.4 m | 3.27 m x 4.4 m |
| Main Level | Bathroom | 0.8 m | 1.8 m | 0.8 m x 1.8 m |
| Main Level | Dining Room | 3.1 m | 3.8 m | 3.1 m x 3.8 m |
| Main Level | Family Room | 3.4 m | 4.1 m | 3.4 m x 4.1 m |
| Main Level | Kitchen | 4.1 m | 4.8 m | 4.1 m x 4.8 m |
https://www.realtor.ca/real-estate/29040518/87-irwin-drive-barrie-northwest-northwest
Contact Us
Contact us for more information
Jonathan Andrew Iesalnieks
Salesperson
241 Minet's Point Road, 100153
Barrie, Ontario L4N 4C4
(705) 739-1300

