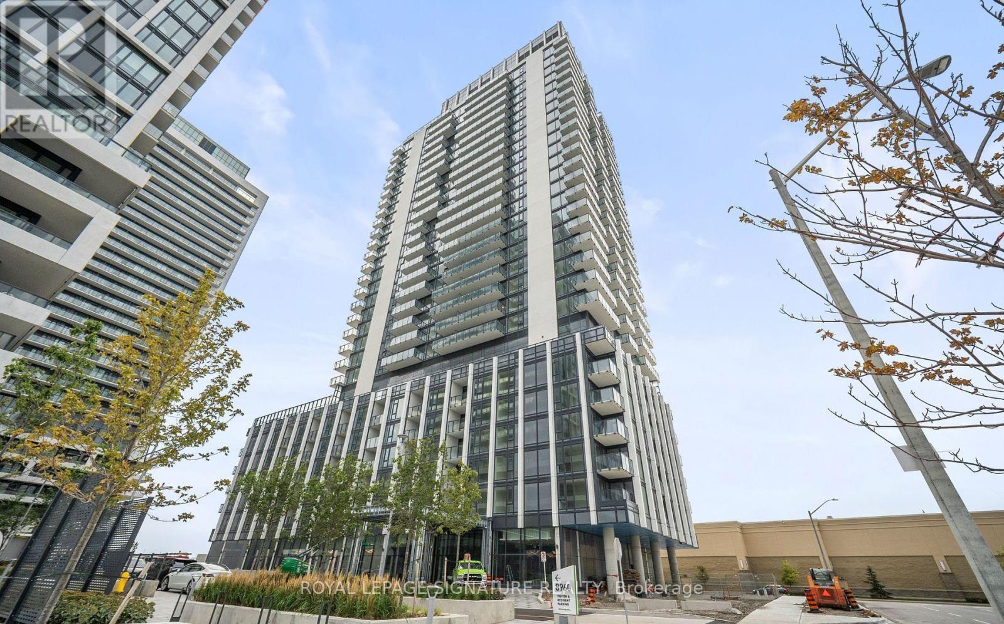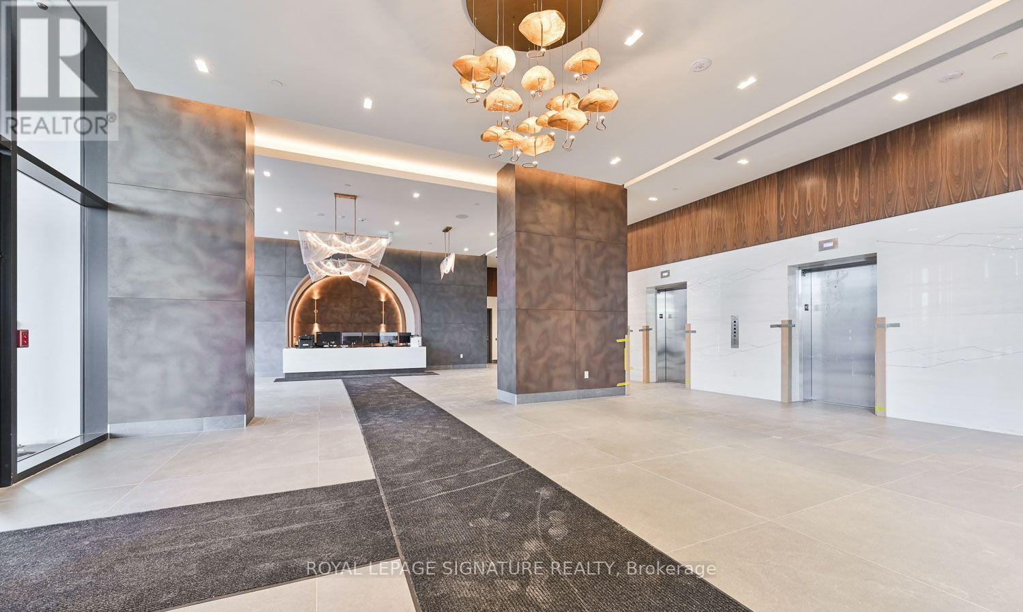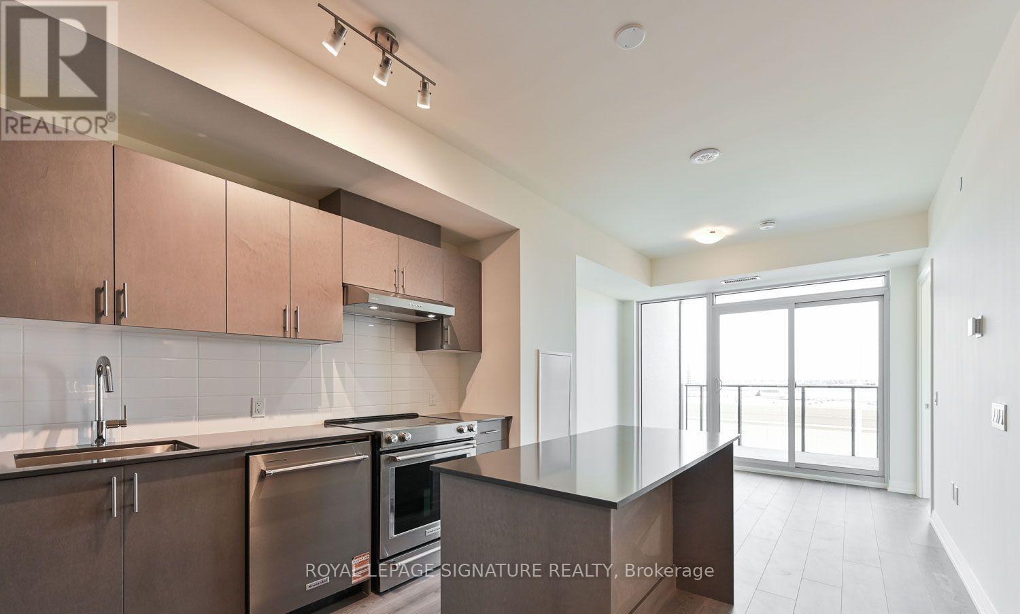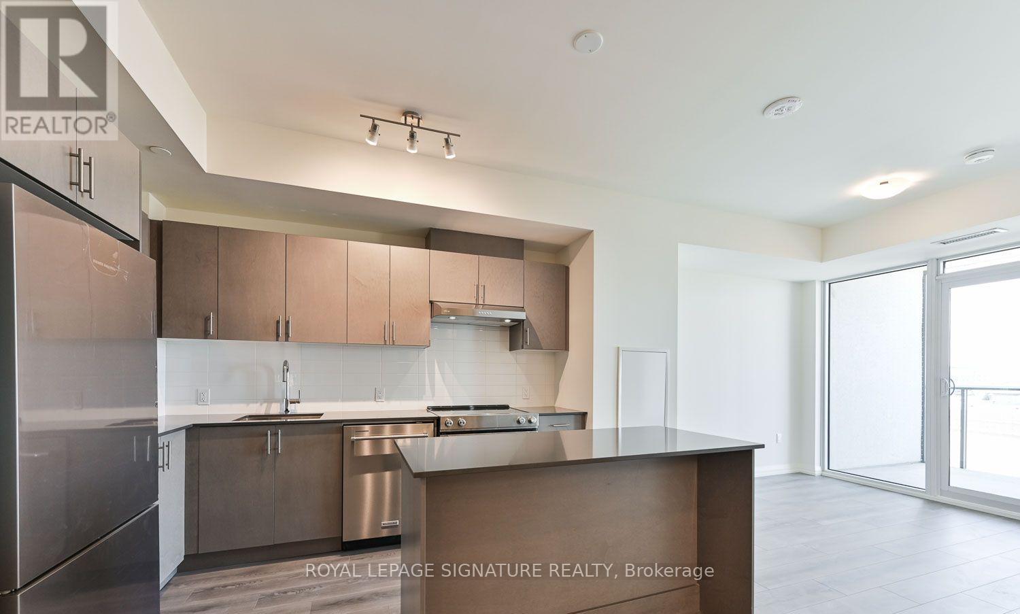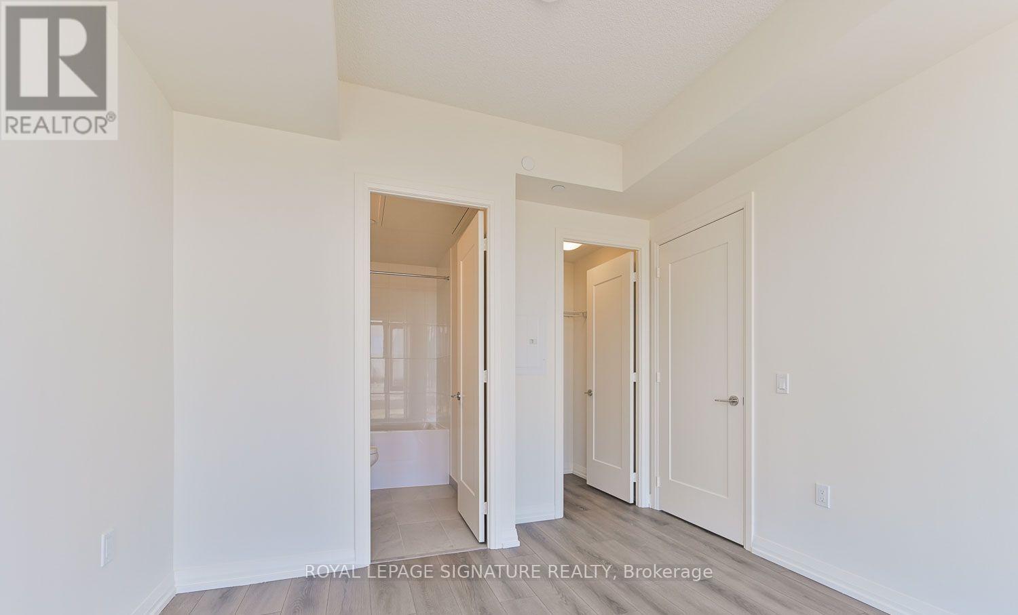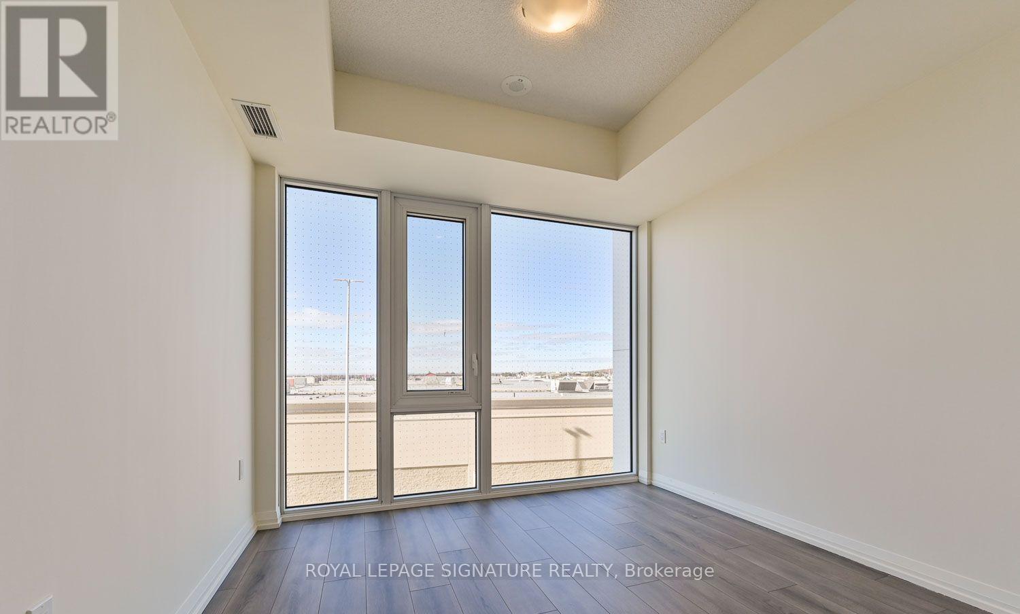207 - 27 Korda Gate Vaughan, Ontario L4K 2M9
$2,300 Monthly
Welcome To The Fifth At Charisma By Greenpark! Brand New 1-Bedroom + 1.5 Bathroom Unit Offering 635 sqft Of Modern Living Space. Includes 1 Parking & 1 Locker. Enjoy Floor-To-Ceiling Windows With A South-Facing, Unobstructed View Overlooking A Future Park. Open-Concept Layout With Contemporary Finishes, Smooth Ceilings, And A Modern Kitchen Featuring Quartz Countertops & Full-Size Stainless Steel Appliances. The Primary Bedroom Features A Private Ensuite Bathroom For Added Comfort. Ideally Located In The Heart Of Vaughan At Jane & Rutherford, Just Steps To Vaughan Mills Mall, Transit, Dining & Entertainment. Residents Will Enjoy Resort-Style Amenities Including A Concierge, Basketball/Squash Court, Yoga Room, Games & Billiards Room, Golf Simulator, Gym, Theatre Room, Pool Lounge, Outdoor Pool & Terrace, Multiple Dining Rooms, Party Room, And Rooftop Terrace. (id:50886)
Property Details
| MLS® Number | N12486061 |
| Property Type | Single Family |
| Community Name | Vellore Village |
| Amenities Near By | Hospital, Park, Schools |
| Community Features | Pets Allowed With Restrictions |
| Features | Balcony, Carpet Free |
| Parking Space Total | 1 |
| Pool Type | Outdoor Pool |
Building
| Bathroom Total | 2 |
| Bedrooms Above Ground | 1 |
| Bedrooms Total | 1 |
| Age | New Building |
| Amenities | Exercise Centre, Party Room, Recreation Centre, Storage - Locker |
| Basement Type | None |
| Cooling Type | Central Air Conditioning |
| Exterior Finish | Concrete |
| Flooring Type | Tile |
| Half Bath Total | 1 |
| Heating Fuel | Natural Gas |
| Heating Type | Forced Air |
| Size Interior | 600 - 699 Ft2 |
| Type | Apartment |
Parking
| Underground | |
| Garage |
Land
| Acreage | No |
| Land Amenities | Hospital, Park, Schools |
Rooms
| Level | Type | Length | Width | Dimensions |
|---|---|---|---|---|
| Main Level | Primary Bedroom | 3.5 m | 3.07 m | 3.5 m x 3.07 m |
| Main Level | Living Room | 6.81 m | 3.32 m | 6.81 m x 3.32 m |
| Main Level | Kitchen | 6.81 m | 3.32 m | 6.81 m x 3.32 m |
| Main Level | Laundry Room | Measurements not available |
Contact Us
Contact us for more information
Joe Akbari-Salekdeh
Broker
www.joesale.ca/
www.facebook.com/JoeSaleYourRealtor?ref=hl
twitter.com/homes_joe_sale
ca.linkedin.com/in/joe-sale-5649955b
8 Sampson Mews Suite 201 The Shops At Don Mills
Toronto, Ontario M3C 0H5
(416) 443-0300
(416) 443-8619
Amanda Zeni
Salesperson
(416) 845-1911
8 Sampson Mews Suite 201 The Shops At Don Mills
Toronto, Ontario M3C 0H5
(416) 443-0300
(416) 443-8619

