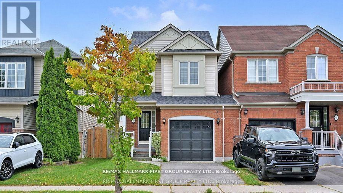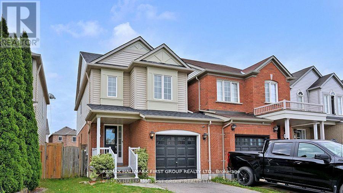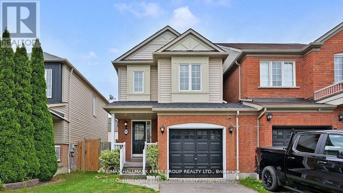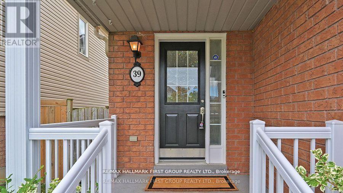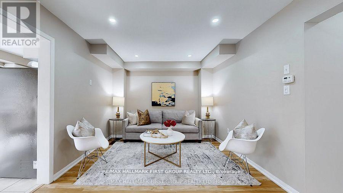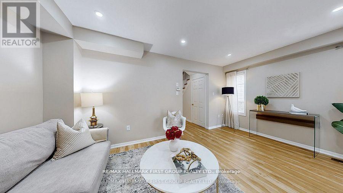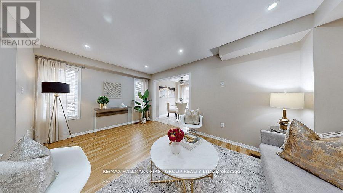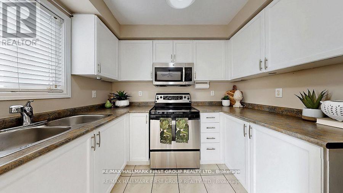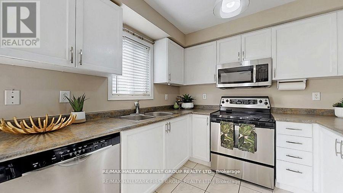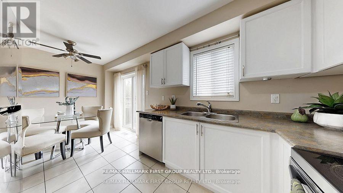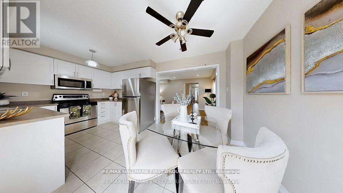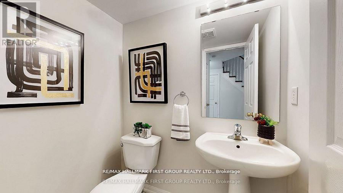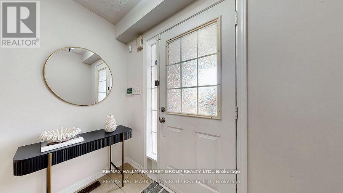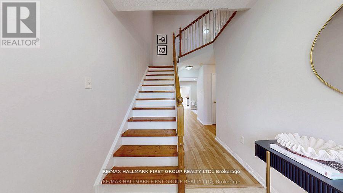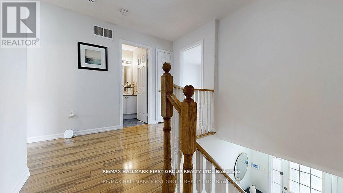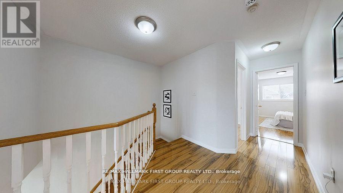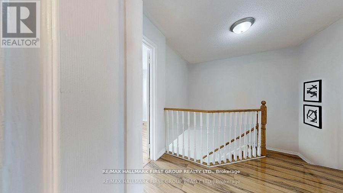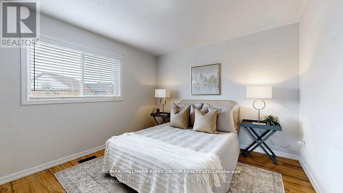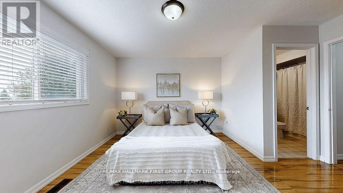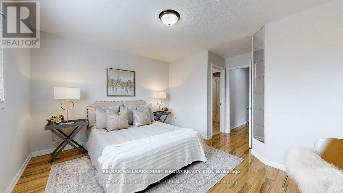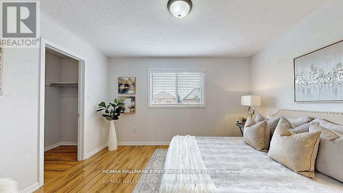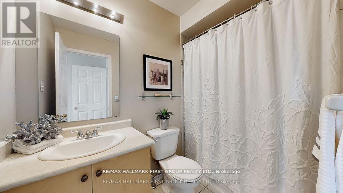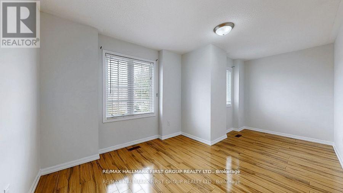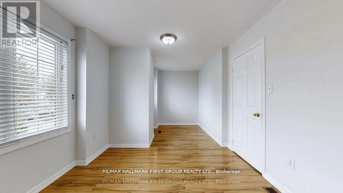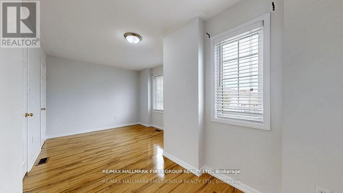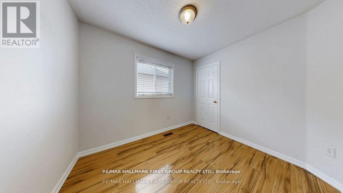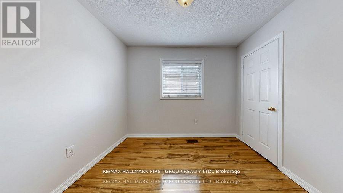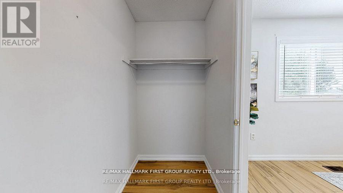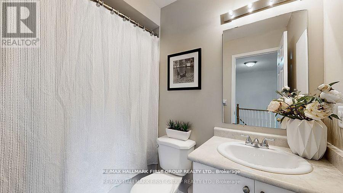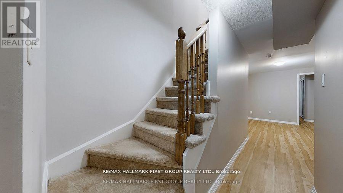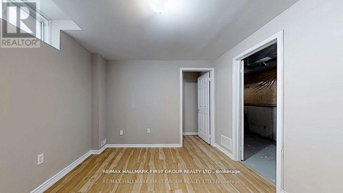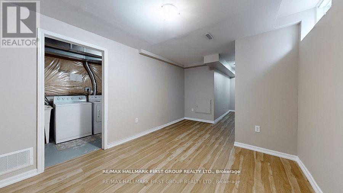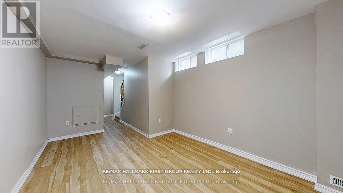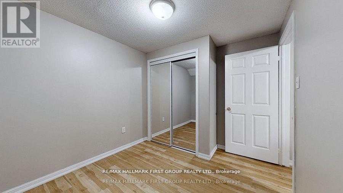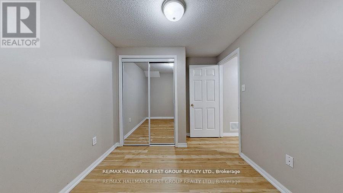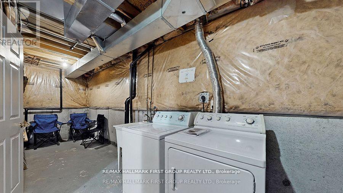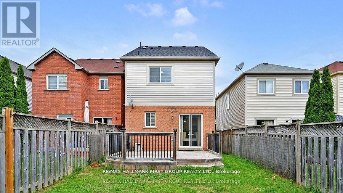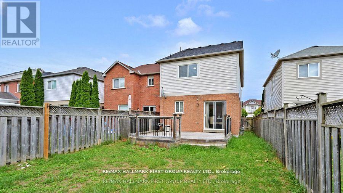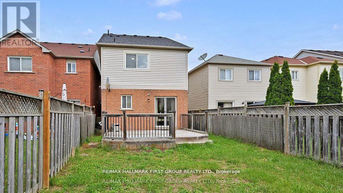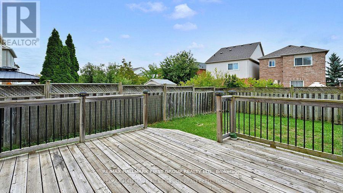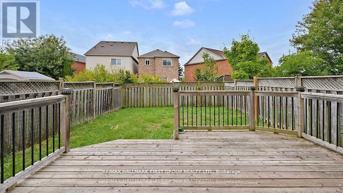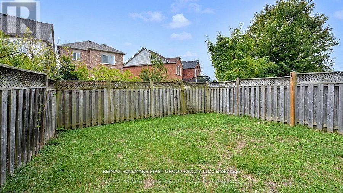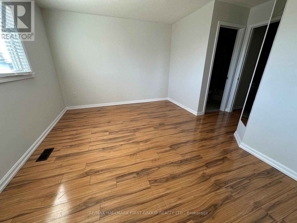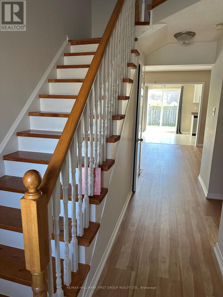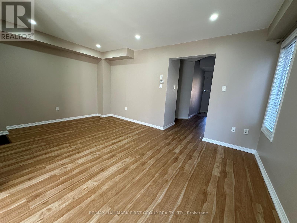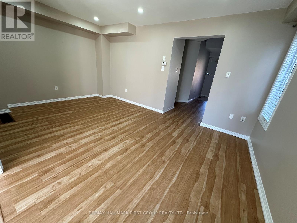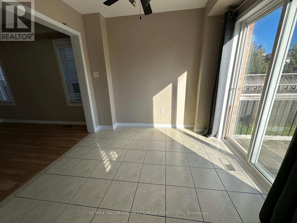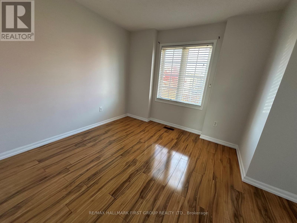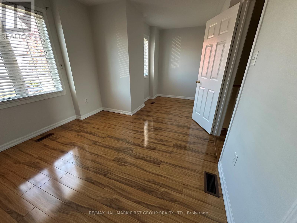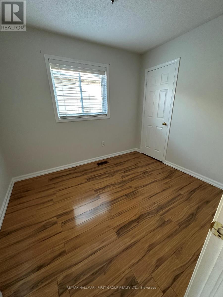39 Robideau Place Whitby, Ontario L1R 3G6
$2,800 Monthly
SPOTLESS HOME!! Located in a desired neighborhood, with great schools, easy commuting, close to amenities, recreation centre, steps to a splash park. Step inside to a warm and inviting living and dining area, featuring newer laminate flooring and pot lights, seamlessly flowing into the bright kitchen equipped with stainless steel appliances and walk out to large deck. Upstairs you will find 3 spacious bedrooms all with laminate flooring, 2 washrooms, primary bedroom with 4 ensuite bath, walk in closet, 3rd bedroom features a clever niche, ideal for a home office or study space. The fully finished basement has oversized windows that fill the space with natural light, a recreation room for relaxing or entertaining, and a 4th bedroom. (id:50886)
Property Details
| MLS® Number | E12485845 |
| Property Type | Single Family |
| Community Name | Pringle Creek |
| Equipment Type | Water Heater |
| Parking Space Total | 2 |
| Rental Equipment Type | Water Heater |
Building
| Bathroom Total | 3 |
| Bedrooms Above Ground | 3 |
| Bedrooms Below Ground | 1 |
| Bedrooms Total | 4 |
| Appliances | Water Meter, Dishwasher, Dryer, Microwave, Stove, Washer, Window Coverings, Refrigerator |
| Basement Development | Finished |
| Basement Type | N/a (finished) |
| Construction Style Attachment | Link |
| Cooling Type | None |
| Exterior Finish | Vinyl Siding, Brick |
| Flooring Type | Laminate, Carpeted |
| Foundation Type | Concrete |
| Half Bath Total | 1 |
| Heating Fuel | Natural Gas |
| Heating Type | Forced Air |
| Stories Total | 2 |
| Size Interior | 1,100 - 1,500 Ft2 |
| Type | House |
| Utility Water | Municipal Water |
Parking
| Attached Garage | |
| Garage |
Land
| Acreage | No |
| Sewer | Sanitary Sewer |
| Size Depth | 105 Ft |
| Size Frontage | 25 Ft ,4 In |
| Size Irregular | 25.4 X 105 Ft |
| Size Total Text | 25.4 X 105 Ft |
Rooms
| Level | Type | Length | Width | Dimensions |
|---|---|---|---|---|
| Second Level | Primary Bedroom | 4.08 m | 3.69 m | 4.08 m x 3.69 m |
| Second Level | Bedroom 2 | 2.77 m | 2.49 m | 2.77 m x 2.49 m |
| Second Level | Bedroom 3 | 5.3 m | 3.07 m | 5.3 m x 3.07 m |
| Basement | Recreational, Games Room | 4.6 m | 3.13 m | 4.6 m x 3.13 m |
| Basement | Bedroom 4 | 2.68 m | 2.65 m | 2.68 m x 2.65 m |
| Ground Level | Kitchen | 5.12 m | 2.46 m | 5.12 m x 2.46 m |
| Ground Level | Eating Area | 5.12 m | 2.46 m | 5.12 m x 2.46 m |
| Ground Level | Living Room | 5.12 m | 3.08 m | 5.12 m x 3.08 m |
| Ground Level | Dining Room | 5.12 m | 3.08 m | 5.12 m x 3.08 m |
https://www.realtor.ca/real-estate/29039769/39-robideau-place-whitby-pringle-creek-pringle-creek
Contact Us
Contact us for more information
Adriana Ion
Salesperson
(877) 520-3700
adrianaion.com/
304 Brock St S. 2nd Flr
Whitby, Ontario L1N 4K4
(905) 668-3800
(905) 430-2550
www.remaxhallmark.com/Hallmark-Durham

