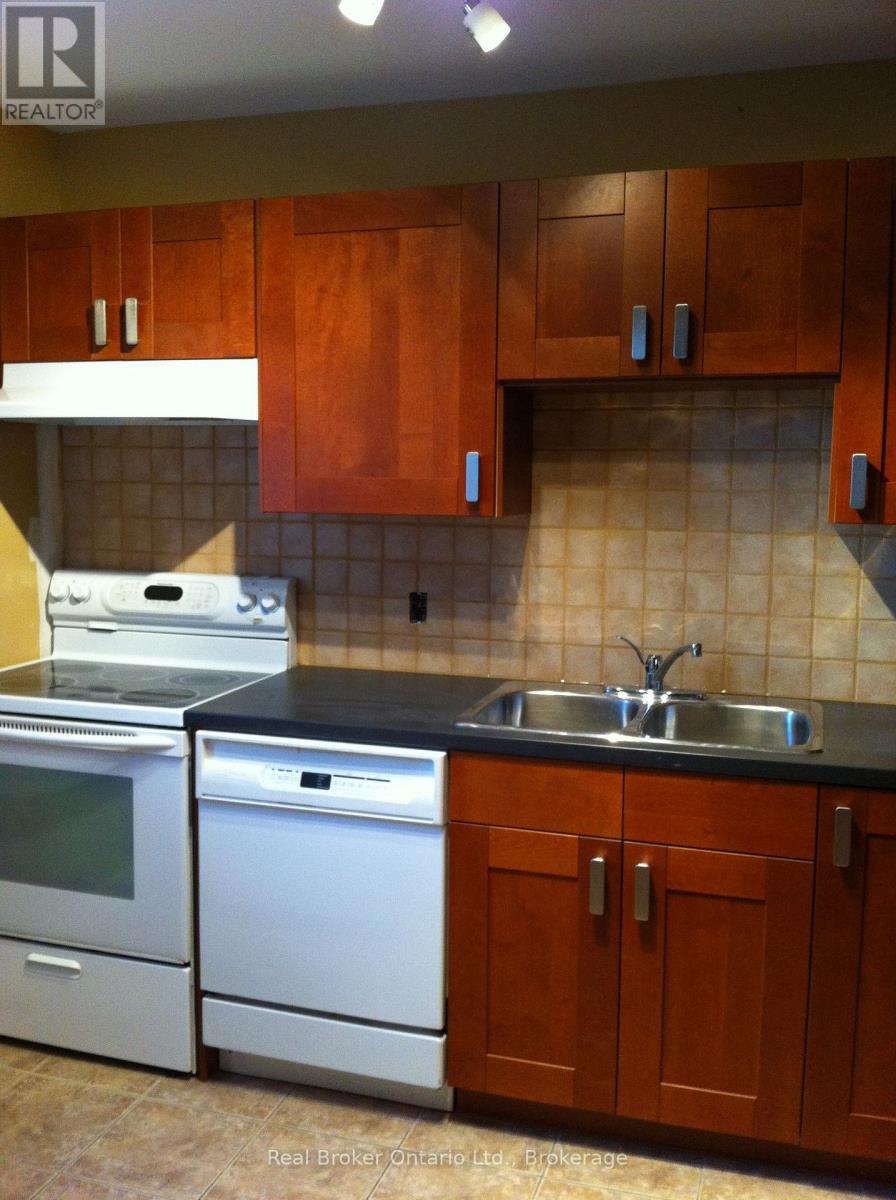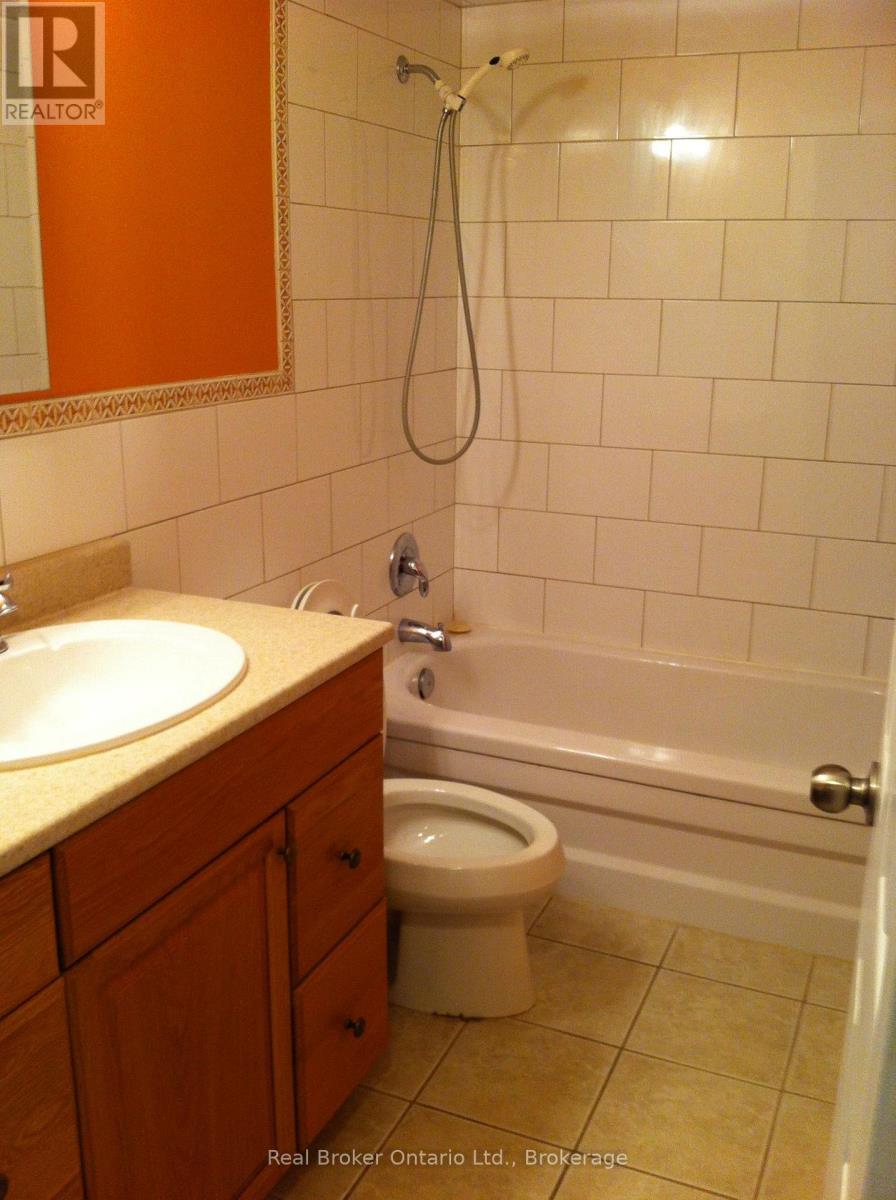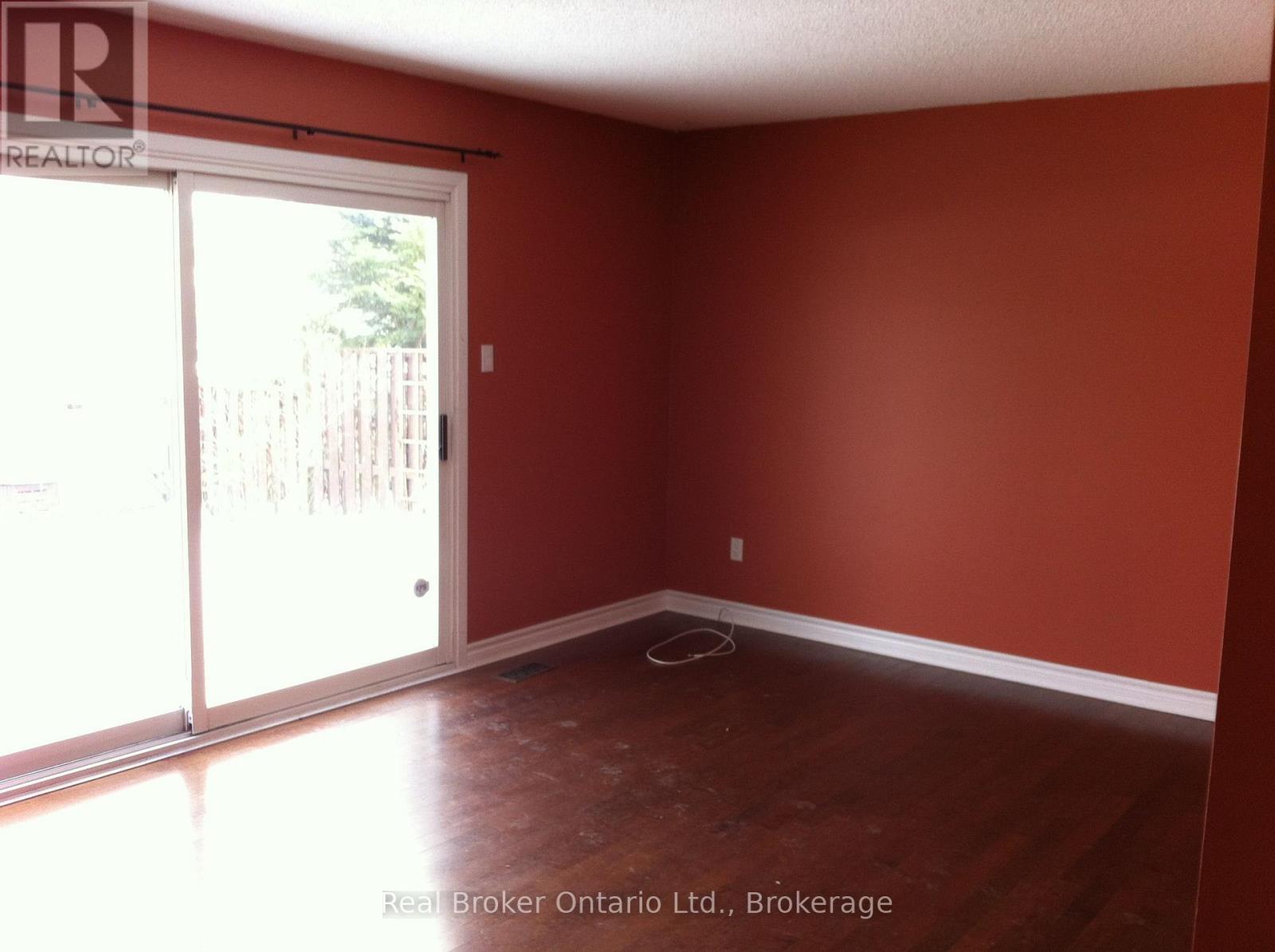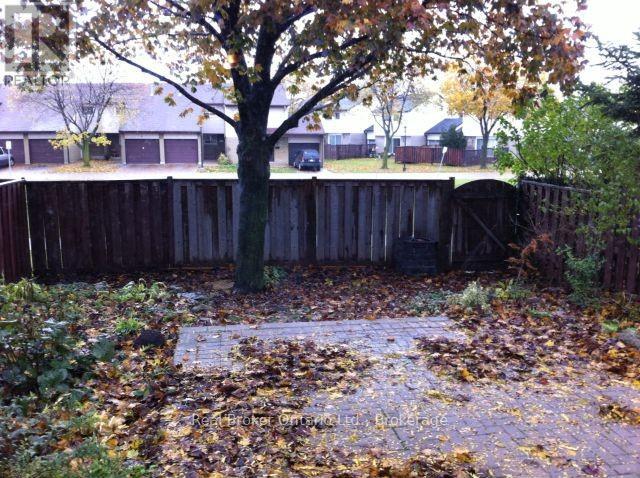75 - 23 Queenslea Drive Hamilton, Ontario L8W 1T7
$439,000Maintenance, Insurance, Common Area Maintenance
$411.02 Monthly
Maintenance, Insurance, Common Area Maintenance
$411.02 MonthlyWelcome to 23 Queenslea Drive, a charming 4-bedroom, 2-bathroom home nestled in Hamilton's quiet and family-friendly Quinndale neighbourhood on the Mountain. This well-maintained property offers the perfect blend of comfort, convenience, and suburban tranquility. Ideally located just minutes from major routes like the Red Hill Valley Parkway and the Lincoln Alexander Parkway, it provides easy access to schools, parks, shopping, and everyday amenities. Inside, you'll find a bright and inviting layout designed for modern living-featuring spacious principal rooms, a welcoming living and dining area, and a functional kitchen ideal for family meals or entertaining guests. The private, fenced backyard offers a peaceful outdoor retreat perfect for gatherings or relaxing after a long day. With its desirable location, thoughtful layout, and move-in-ready condition, 23 Queenslea Drive is the perfect place for families and professionals seeking a warm, convenient, and comfortable home in one of Hamilton Mountain's most sought-after communities. (id:50886)
Property Details
| MLS® Number | X12485826 |
| Property Type | Single Family |
| Community Name | Quinndale |
| Amenities Near By | Hospital, Park, Schools, Public Transit |
| Community Features | Pets Allowed With Restrictions |
| Equipment Type | Water Heater |
| Features | In Suite Laundry |
| Parking Space Total | 2 |
| Rental Equipment Type | Water Heater |
Building
| Bathroom Total | 2 |
| Bedrooms Above Ground | 4 |
| Bedrooms Total | 4 |
| Basement Development | Finished |
| Basement Type | Full (finished) |
| Cooling Type | Central Air Conditioning |
| Exterior Finish | Brick |
| Half Bath Total | 1 |
| Heating Fuel | Natural Gas |
| Heating Type | Forced Air |
| Stories Total | 2 |
| Size Interior | 1,200 - 1,399 Ft2 |
| Type | Row / Townhouse |
Parking
| Attached Garage | |
| Garage |
Land
| Acreage | No |
| Land Amenities | Hospital, Park, Schools, Public Transit |
| Zoning Description | De-2/s-226 |
Rooms
| Level | Type | Length | Width | Dimensions |
|---|---|---|---|---|
| Second Level | Primary Bedroom | 5.69 m | 3.2 m | 5.69 m x 3.2 m |
| Second Level | Bedroom | 4.19 m | 2.64 m | 4.19 m x 2.64 m |
| Second Level | Bedroom | 4.06 m | 3.05 m | 4.06 m x 3.05 m |
| Second Level | Bedroom | 3.25 m | 2.77 m | 3.25 m x 2.77 m |
| Second Level | Bathroom | 2.54 m | 1.52 m | 2.54 m x 1.52 m |
| Main Level | Living Room | 3.3 m | 5.49 m | 3.3 m x 5.49 m |
| Main Level | Dining Room | 2.74 m | 2.29 m | 2.74 m x 2.29 m |
| Main Level | Kitchen | 3.07 m | 2.57 m | 3.07 m x 2.57 m |
| Main Level | Bathroom | 1.35 m | 1.32 m | 1.35 m x 1.32 m |
https://www.realtor.ca/real-estate/29039702/75-23-queenslea-drive-hamilton-quinndale-quinndale
Contact Us
Contact us for more information
Mark Loeffler
Salesperson
4145 North Service Rd - 2nd Floor
Burlington, Ontario L7L 4X6
(888) 311-1172









