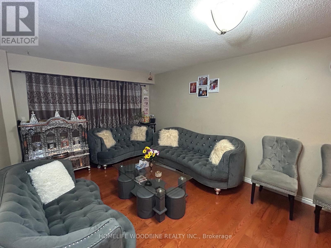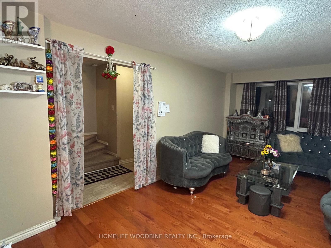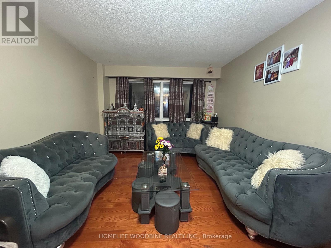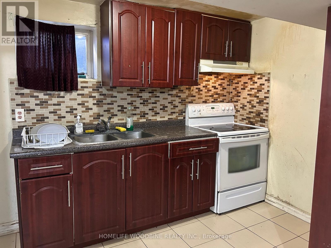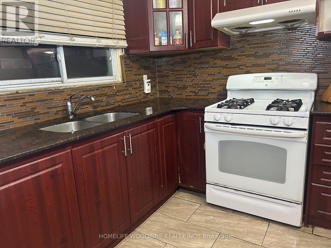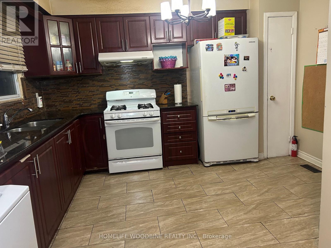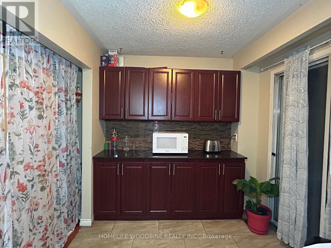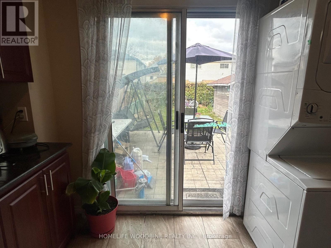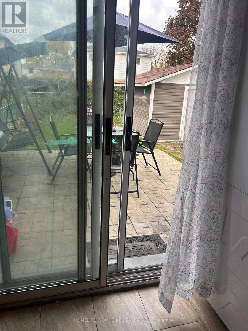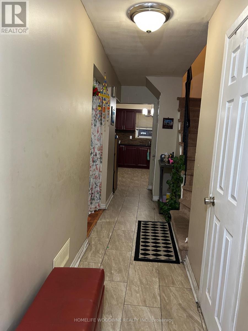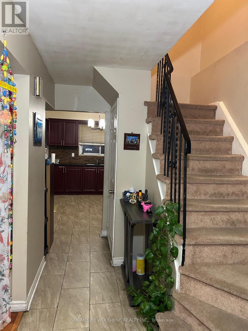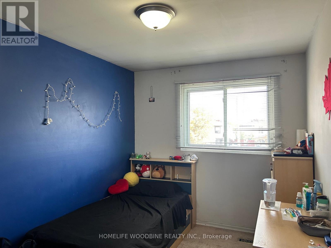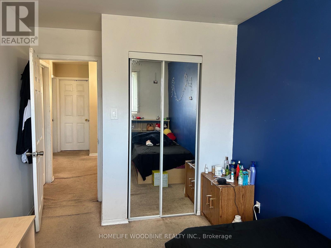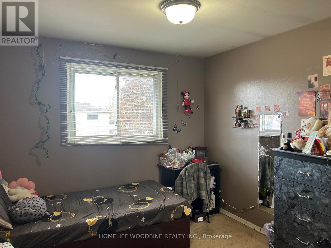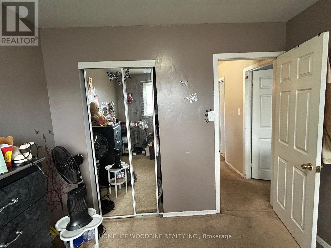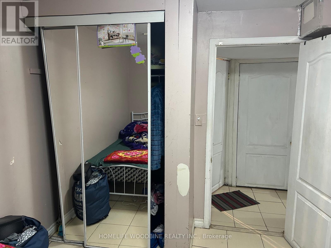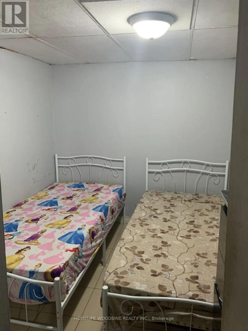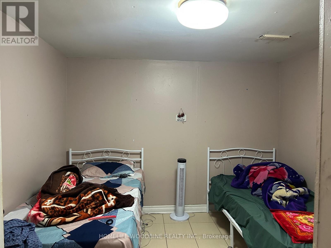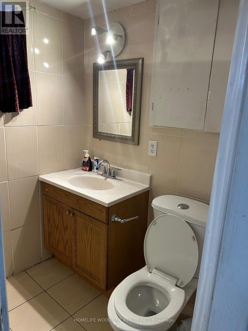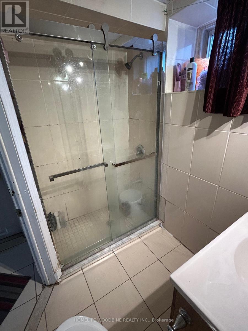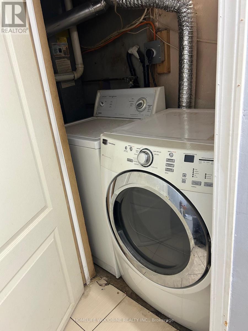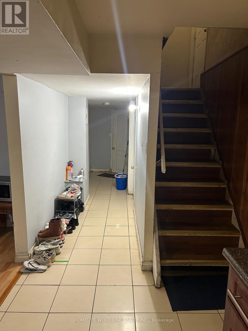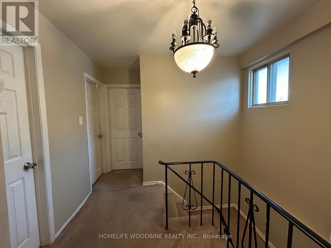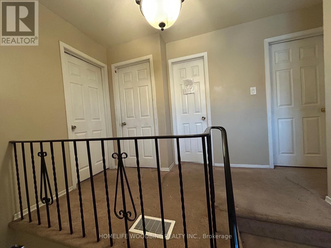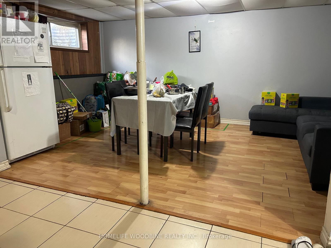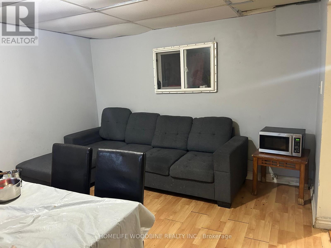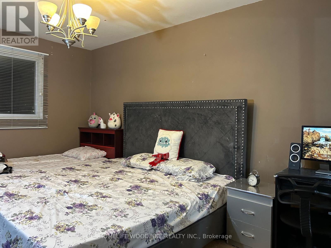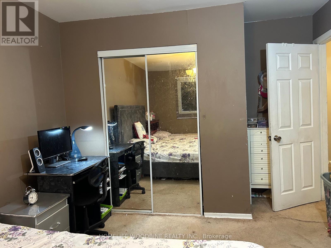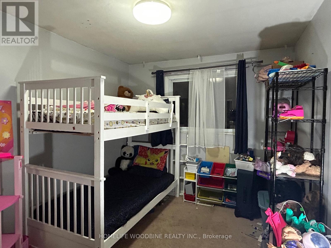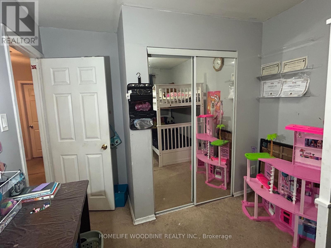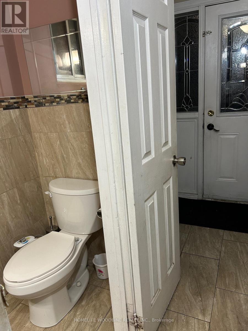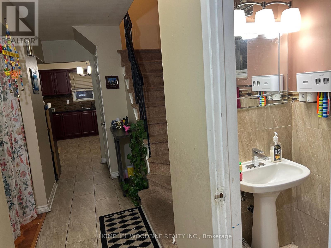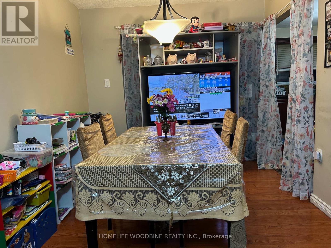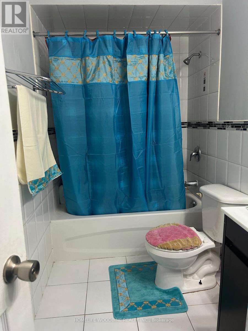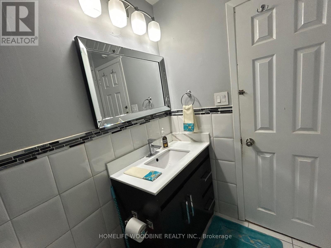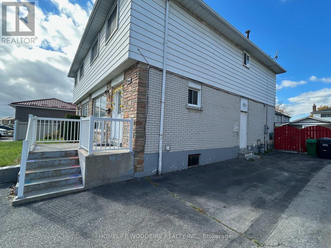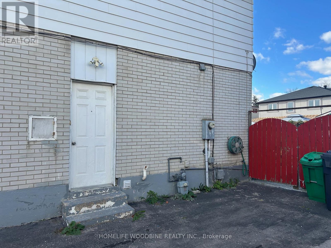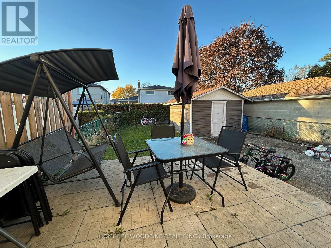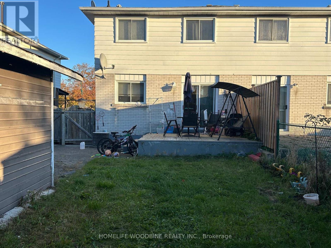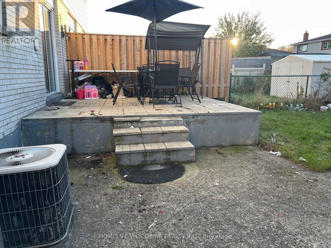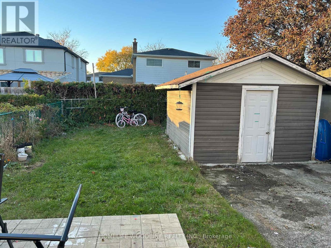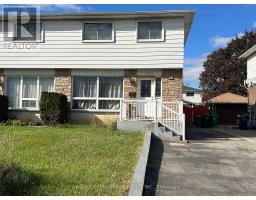3341 Morning Star Drive Mississauga, Ontario L4T 1X6
6 Bedroom
3 Bathroom
1,100 - 1,500 ft2
Central Air Conditioning
Forced Air
$849,000
Prime Location! Gorgeous 4+2 Bedroom, 2-Storey Semi-Detached Home. This property features 4 spacious bedrooms plus a 2-bedroom finished basement with a separate entrance - perfect for extended family or potential rental income. Conveniently located within walking distance to schools, Westwood Square, public transit, and all major amenities. A must-see home - don't miss this opportunity! (id:50886)
Property Details
| MLS® Number | W12485509 |
| Property Type | Single Family |
| Community Name | Malton |
| Equipment Type | Water Heater |
| Parking Space Total | 4 |
| Rental Equipment Type | Water Heater |
Building
| Bathroom Total | 3 |
| Bedrooms Above Ground | 4 |
| Bedrooms Below Ground | 2 |
| Bedrooms Total | 6 |
| Appliances | Dryer, Two Stoves, Two Washers, Window Coverings, Two Refrigerators |
| Basement Development | Finished |
| Basement Features | Separate Entrance |
| Basement Type | N/a (finished), N/a |
| Construction Style Attachment | Semi-detached |
| Cooling Type | Central Air Conditioning |
| Exterior Finish | Aluminum Siding, Brick |
| Flooring Type | Ceramic, Laminate, Carpeted |
| Foundation Type | Poured Concrete |
| Half Bath Total | 1 |
| Heating Fuel | Natural Gas |
| Heating Type | Forced Air |
| Stories Total | 2 |
| Size Interior | 1,100 - 1,500 Ft2 |
| Type | House |
| Utility Water | Municipal Water |
Parking
| No Garage |
Land
| Acreage | No |
| Sewer | Sanitary Sewer |
| Size Depth | 123 Ft ,10 In |
| Size Frontage | 29 Ft ,8 In |
| Size Irregular | 29.7 X 123.9 Ft |
| Size Total Text | 29.7 X 123.9 Ft |
Rooms
| Level | Type | Length | Width | Dimensions |
|---|---|---|---|---|
| Second Level | Primary Bedroom | 4.54 m | 3.21 m | 4.54 m x 3.21 m |
| Second Level | Bedroom 2 | 3.22 m | 2.58 m | 3.22 m x 2.58 m |
| Second Level | Bedroom 3 | 3.6 m | 2.84 m | 3.6 m x 2.84 m |
| Second Level | Bedroom 4 | 3.24 m | 2.93 m | 3.24 m x 2.93 m |
| Basement | Kitchen | 3.2 m | 2.54 m | 3.2 m x 2.54 m |
| Basement | Bedroom | 2.84 m | 3 m | 2.84 m x 3 m |
| Basement | Bedroom | 3 m | 2.84 m | 3 m x 2.84 m |
| Main Level | Living Room | 7.82 m | 3.41 m | 7.82 m x 3.41 m |
| Main Level | Dining Room | 7.82 m | 2.41 m | 7.82 m x 2.41 m |
| Main Level | Kitchen | 5.46 m | 3.78 m | 5.46 m x 3.78 m |
https://www.realtor.ca/real-estate/29039412/3341-morning-star-drive-mississauga-malton-malton
Contact Us
Contact us for more information
Bhupendra Salia
Broker
Homelife Woodbine Realty Inc.
680 Rexdale Blvd Unit 202
Toronto, Ontario M9W 0B5
680 Rexdale Blvd Unit 202
Toronto, Ontario M9W 0B5
(416) 741-4443
(416) 679-0443
www.homelifewoodbine.ca


