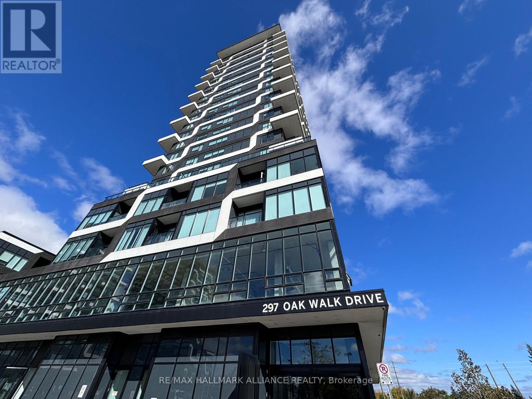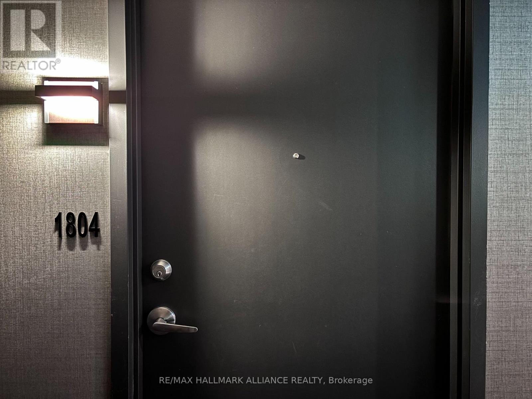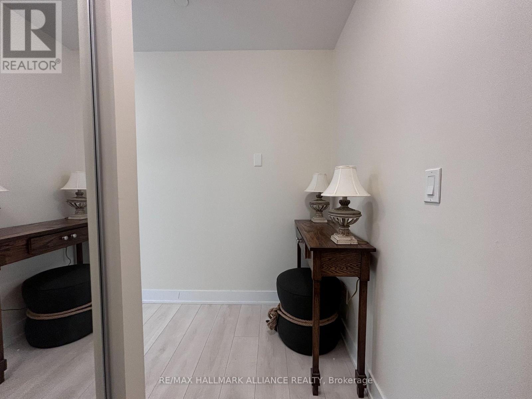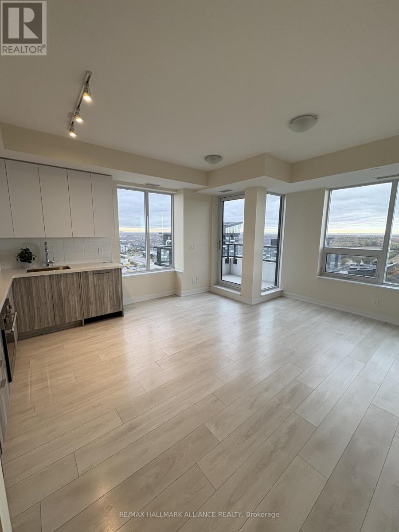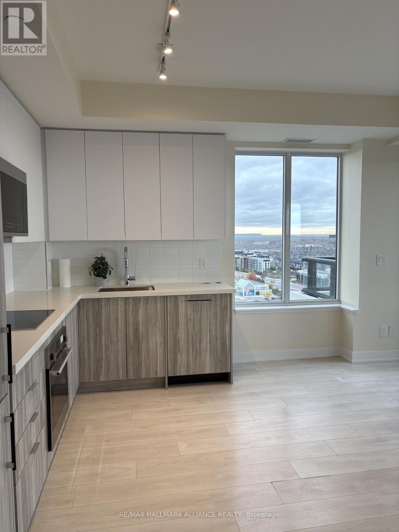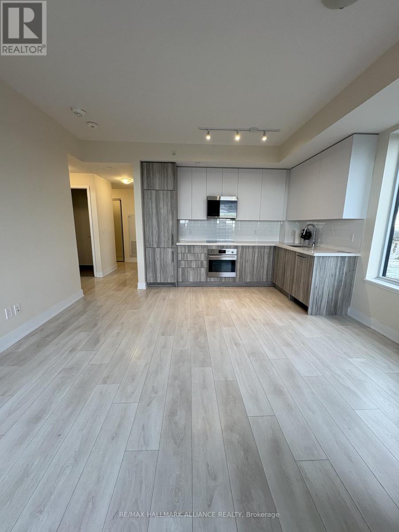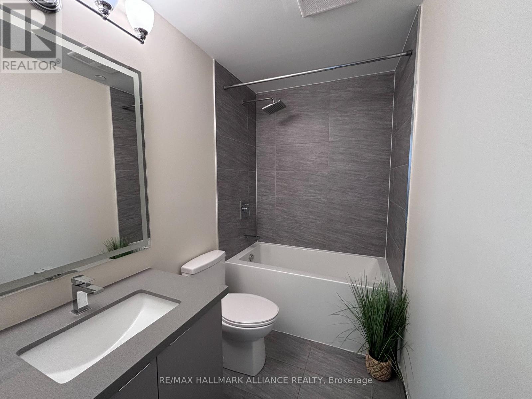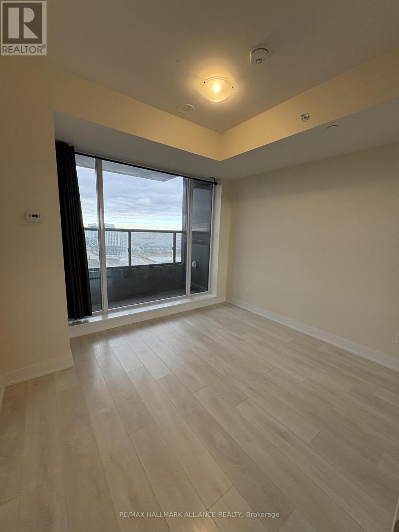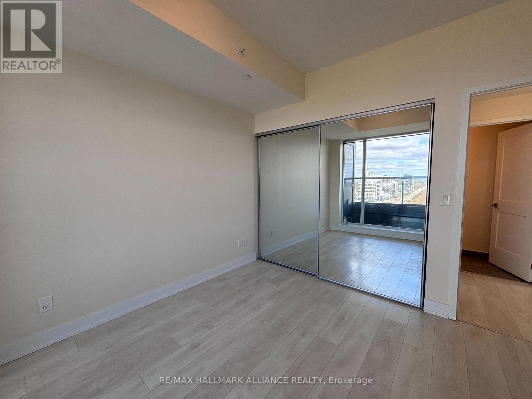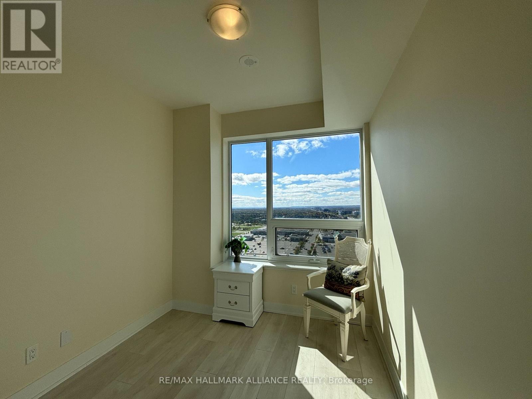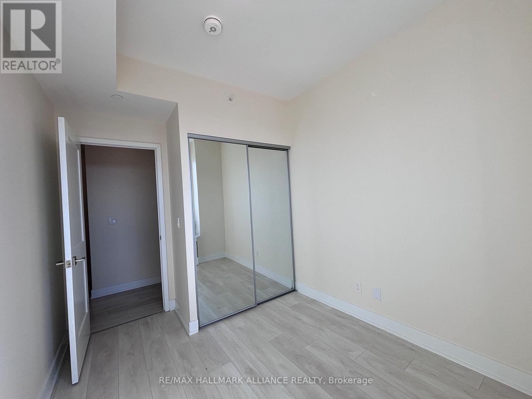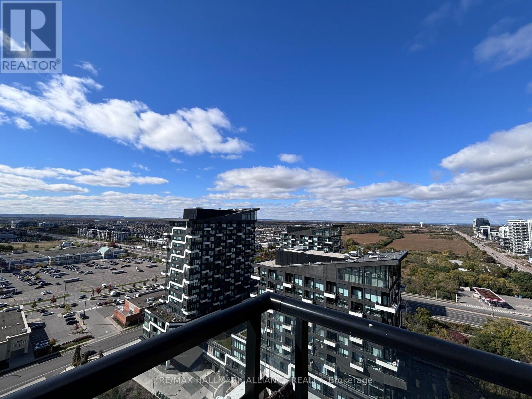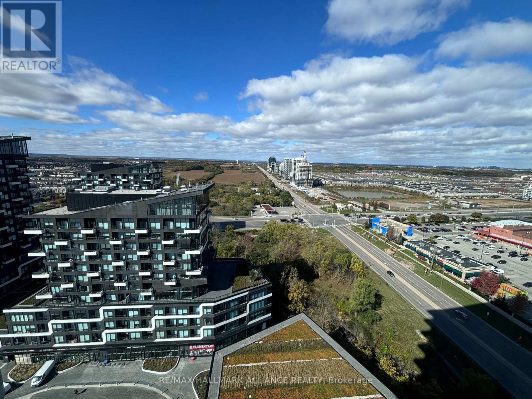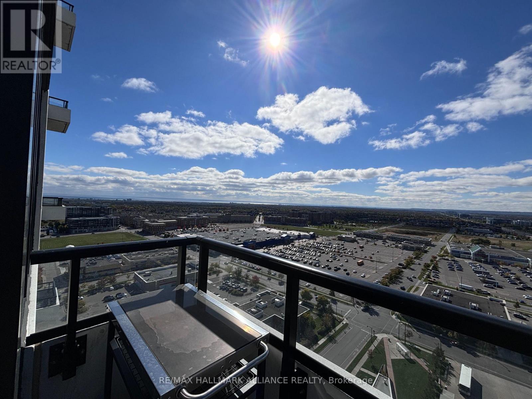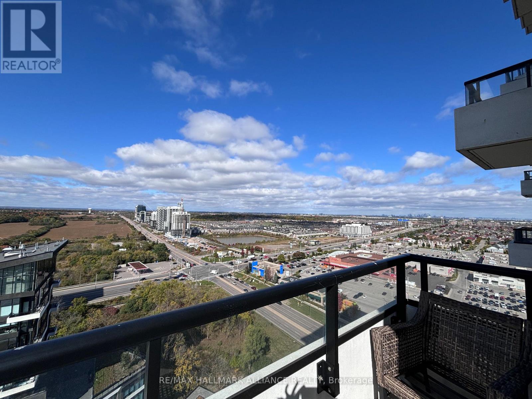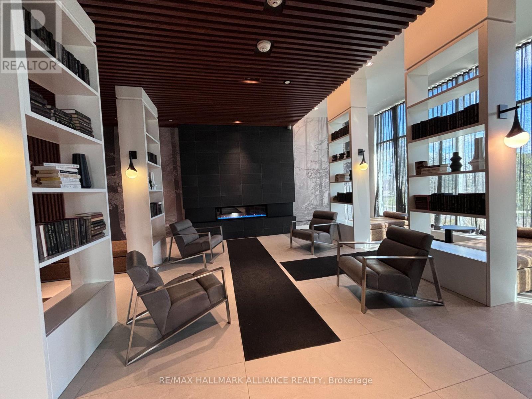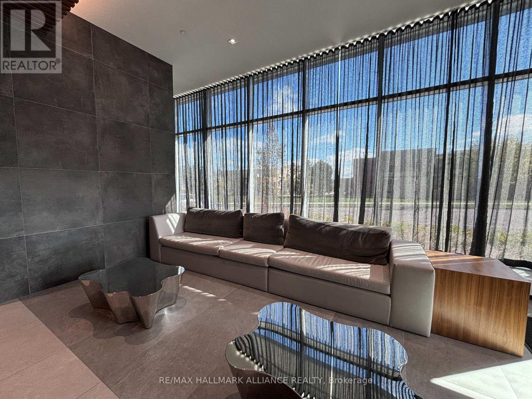1804 - 297 Oak Walk Drive Oakville, Ontario L6H 3R6
$545,000Maintenance, Water, Common Area Maintenance, Insurance, Parking
$614 Monthly
Maintenance, Water, Common Area Maintenance, Insurance, Parking
$614 MonthlyDiscover exceptional style, comfort, and convenience in this stunning 2-bedroom, 1-bathroom condo perched on the 18th floor of one of Oakville's most desirable communities. This contemporary residence offers a perfect fusion of upscale finishes, smart design, and panoramic views - an ideal opportunity for first-time buyers, professionals, or investors seeking tremendous value and long-term growth potential.Step into the open-concept living and dining area, where floor-to-ceiling windows bathe the space in natural light and highlight the home's modern, airy aesthetic. The sleek chef-inspired kitchen boasts stainless steel appliances, elegant cabinetry, and ample counter space, creating a perfect setting for both entertaining and everyday living. Enjoy the bright and spacious bedrooms, a private balcony with skyline views, and resort-style amenities including a fitness centre, pool, yoga studio, and party room. Perfectly located just steps from shopping, dining, parks, and major highways, this home combines contemporary living and convenience in one exceptional package. Don't miss your chance to own a beautifully appointed condo in the heart of Oakville - a stylish home today with remarkable upside for the future. (id:50886)
Property Details
| MLS® Number | W12485466 |
| Property Type | Single Family |
| Community Name | 1040 - OA Rural Oakville |
| Amenities Near By | Hospital, Park, Schools |
| Community Features | Pets Allowed With Restrictions, School Bus |
| Parking Space Total | 1 |
Building
| Bathroom Total | 1 |
| Bedrooms Above Ground | 2 |
| Bedrooms Total | 2 |
| Age | 0 To 5 Years |
| Amenities | Security/concierge, Exercise Centre, Party Room, Storage - Locker |
| Appliances | Oven - Built-in, Dishwasher, Dryer, Stove, Washer, Refrigerator |
| Basement Type | None |
| Cooling Type | Central Air Conditioning |
| Exterior Finish | Brick |
| Fire Protection | Security Guard |
| Flooring Type | Laminate |
| Heating Fuel | Natural Gas |
| Heating Type | Forced Air |
| Size Interior | 700 - 799 Ft2 |
| Type | Apartment |
Parking
| Underground | |
| Garage |
Land
| Acreage | No |
| Land Amenities | Hospital, Park, Schools |
| Zoning Description | Residential |
Rooms
| Level | Type | Length | Width | Dimensions |
|---|---|---|---|---|
| Main Level | Foyer | 1.32 m | 1.17 m | 1.32 m x 1.17 m |
| Main Level | Kitchen | 4.32 m | 3.3 m | 4.32 m x 3.3 m |
| Main Level | Living Room | 5.1 m | 3.39 m | 5.1 m x 3.39 m |
| Main Level | Primary Bedroom | 3.38 m | 3.02 m | 3.38 m x 3.02 m |
| Main Level | Bedroom 2 | 3.38 m | 2.59 m | 3.38 m x 2.59 m |
| Main Level | Bathroom | 3.48 m | 1.49 m | 3.48 m x 1.49 m |
Contact Us
Contact us for more information
Andrew Christopher Spen Lewis
Salesperson
515 Dundas St West Unit 3a
Oakville, Ontario L6M 1L9
(905) 257-7500
Wayne Stewart Munden
Salesperson
(905) 399-5910
mundenrealty.com/
www.instagram.com/WAYNEMUNDENREALTYINC
515 Dundas St West Unit 3a
Oakville, Ontario L6M 1L9
(905) 257-7500

