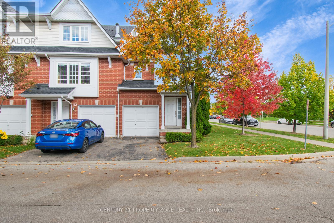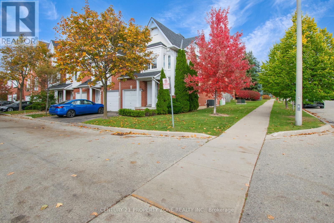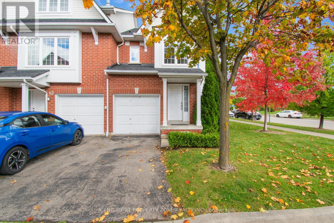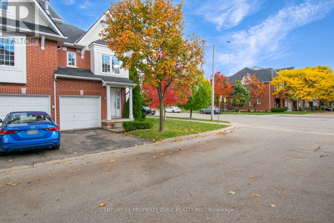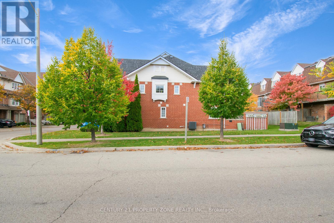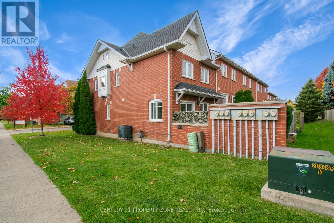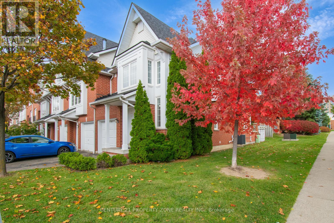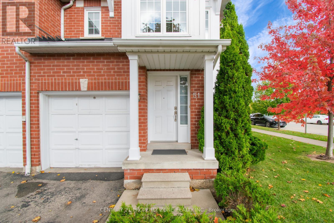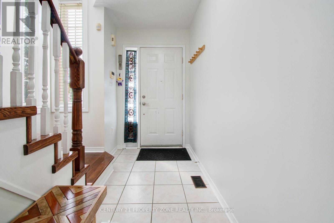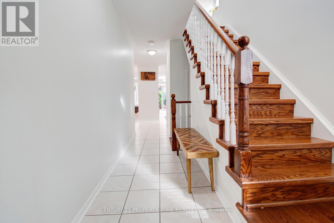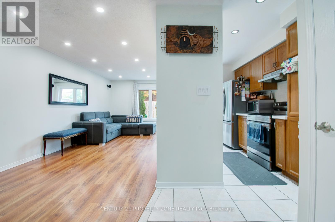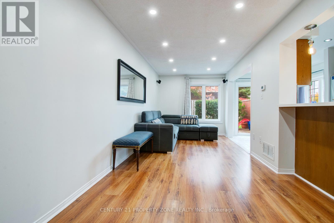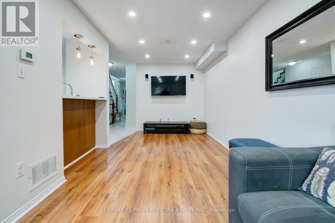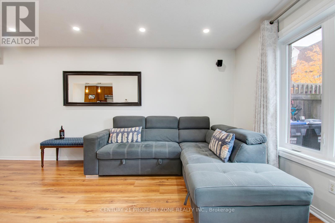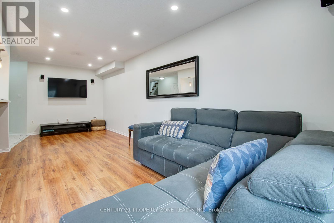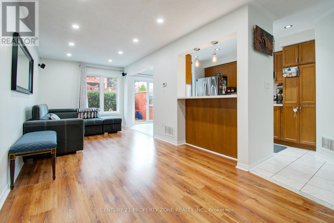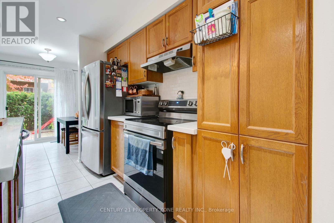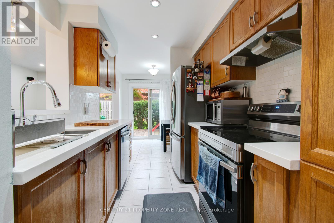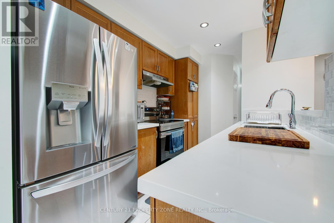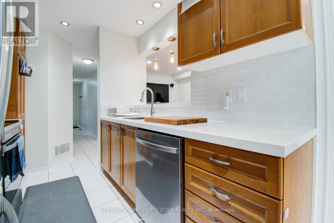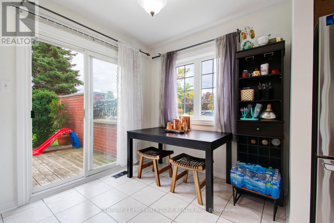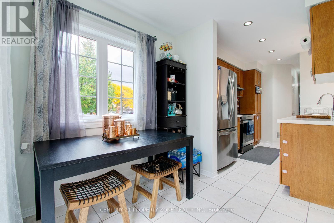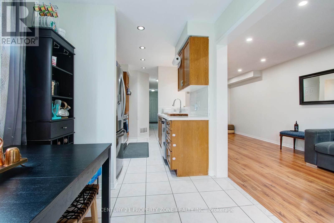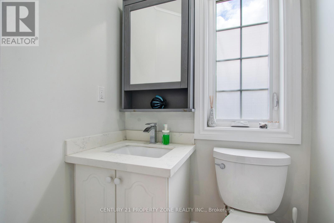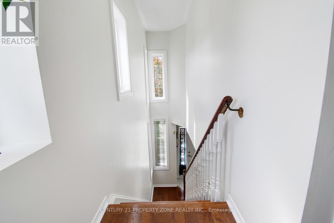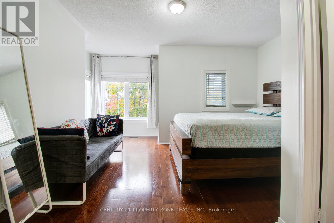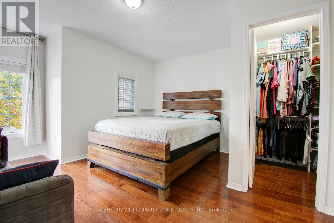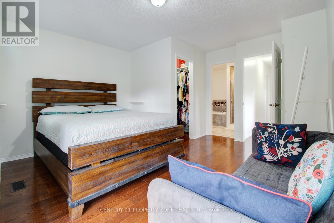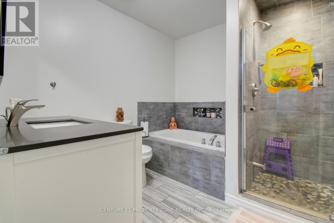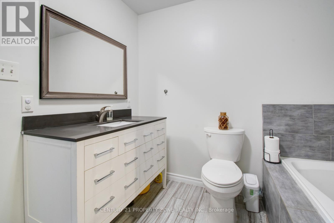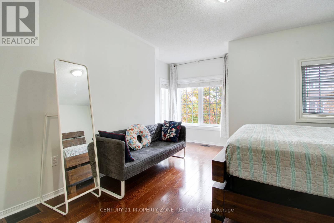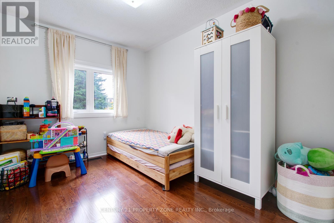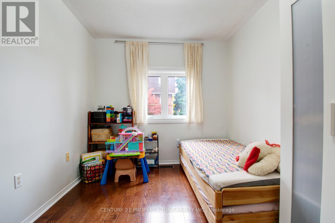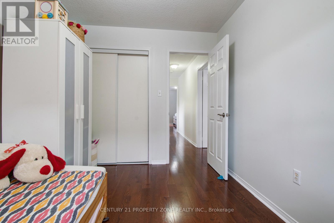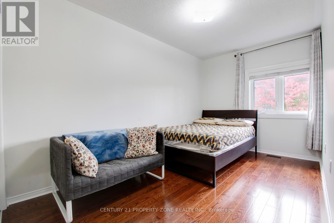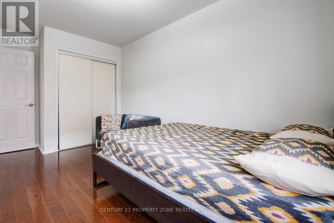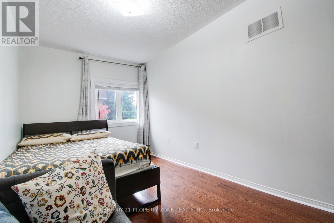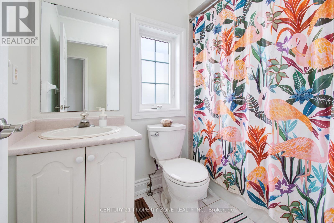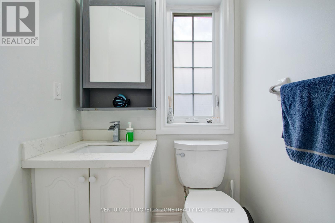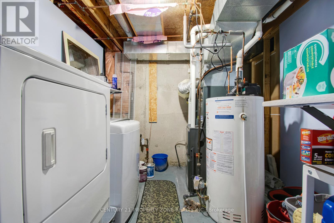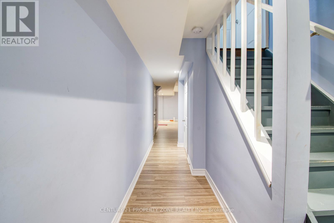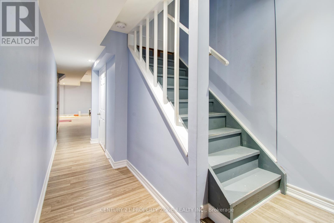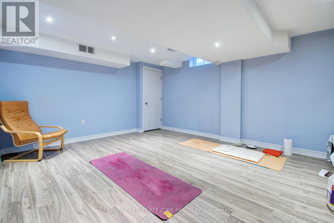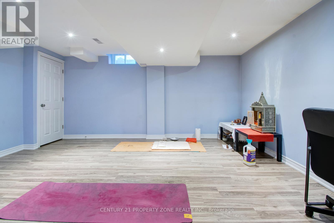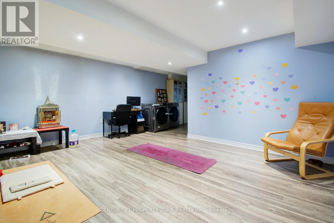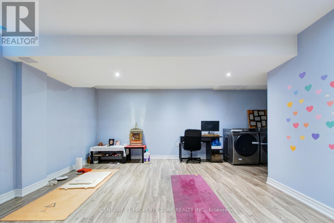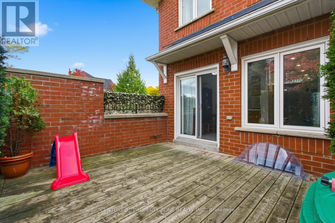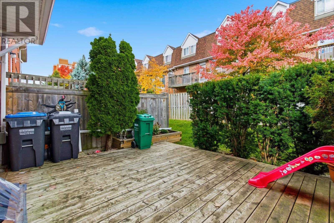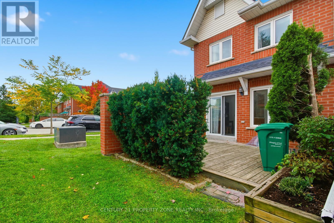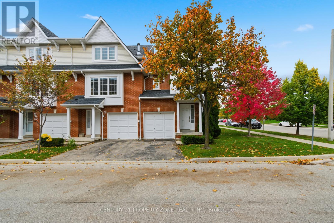51 - 1575 South Parade Court Mississauga, Ontario L5M 6E9
$799,000Maintenance, Common Area Maintenance, Insurance, Parking
$497.73 Monthly
Maintenance, Common Area Maintenance, Insurance, Parking
$497.73 MonthlyA Must-See! Bright, spacious, and beautifully maintained freshly painted 3+1 bedroom corner townhouse that feels just like a semi-detached! Featuring a large kitchen with granite countertops, backsplash, breakfast bar, and breakfast area with walkout to a private wooden deck equipped with a gas line for BBQs. The open-concept main level is open concept and equipped with new potlights and the whole house is carpet free with combination of hardwood, laminate, and ceramic flooring. Conveniently located within walking distance to Erindale GO Station, making commuting a breeze. Its strategic location to Highways and close proximity to good schools make it a top choice. (id:50886)
Open House
This property has open houses!
2:00 pm
Ends at:4:00 pm
2:00 pm
Ends at:4:00 pm
Property Details
| MLS® Number | W12485265 |
| Property Type | Single Family |
| Community Name | East Credit |
| Community Features | Pets Allowed With Restrictions |
| Equipment Type | Water Heater |
| Parking Space Total | 2 |
| Rental Equipment Type | Water Heater |
Building
| Bathroom Total | 3 |
| Bedrooms Above Ground | 3 |
| Bedrooms Total | 3 |
| Amenities | Visitor Parking |
| Appliances | Central Vacuum, Dishwasher, Dryer, Garage Door Opener, Microwave, Stove, Washer, Window Coverings, Refrigerator |
| Basement Development | Finished |
| Basement Type | N/a (finished) |
| Cooling Type | Central Air Conditioning |
| Exterior Finish | Brick |
| Flooring Type | Laminate, Ceramic, Hardwood |
| Half Bath Total | 1 |
| Heating Fuel | Natural Gas |
| Heating Type | Forced Air |
| Stories Total | 2 |
| Size Interior | 1,200 - 1,399 Ft2 |
| Type | Row / Townhouse |
Parking
| Attached Garage | |
| Garage |
Land
| Acreage | No |
| Zoning Description | Residential |
Rooms
| Level | Type | Length | Width | Dimensions |
|---|---|---|---|---|
| Second Level | Primary Bedroom | 4.53 m | 4 m | 4.53 m x 4 m |
| Second Level | Bedroom 2 | 4.2 m | 2.49 m | 4.2 m x 2.49 m |
| Second Level | Bedroom 3 | 3.35 m | 2.61 m | 3.35 m x 2.61 m |
| Basement | Recreational, Games Room | 4.95 m | 3.95 m | 4.95 m x 3.95 m |
| Basement | Study | 2.99 m | 2.13 m | 2.99 m x 2.13 m |
| Main Level | Living Room | 7.19 m | 2.8 m | 7.19 m x 2.8 m |
| Main Level | Dining Room | 7.19 m | 2.8 m | 7.19 m x 2.8 m |
| Main Level | Kitchen | 3.5 m | 2.6 m | 3.5 m x 2.6 m |
| Main Level | Eating Area | 2.6 m | 2.45 m | 2.6 m x 2.45 m |
Contact Us
Contact us for more information
Amit Chhabra
Salesperson
8975 Mcclaughlin Rd #6
Brampton, Ontario L6Y 0Z6
(647) 910-9999
Hiren Raghu
Salesperson
8975 Mcclaughlin Rd #6
Brampton, Ontario L6Y 0Z6
(647) 910-9999

