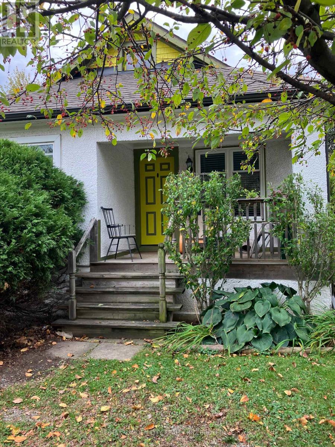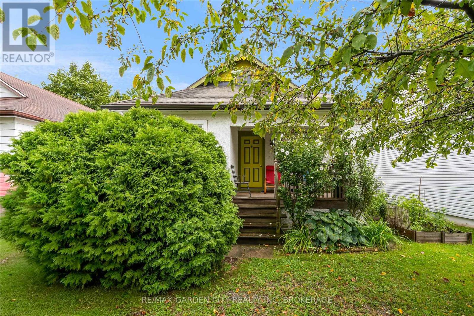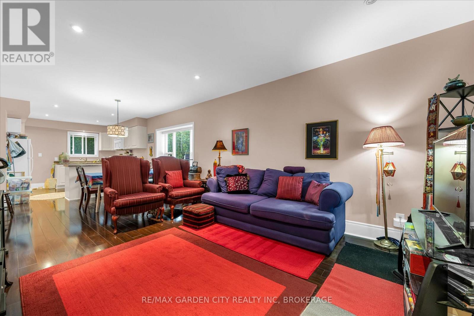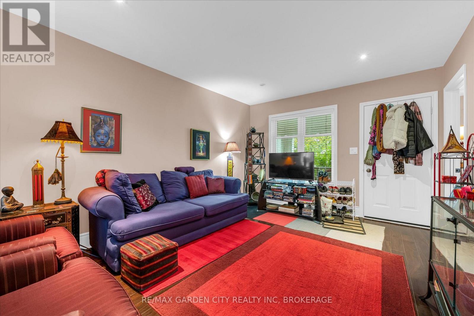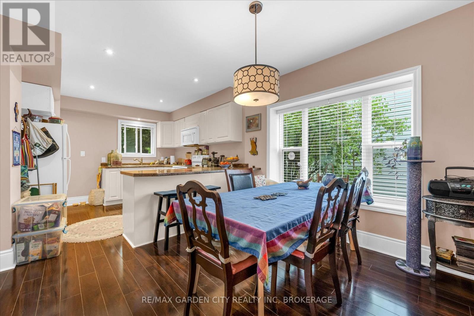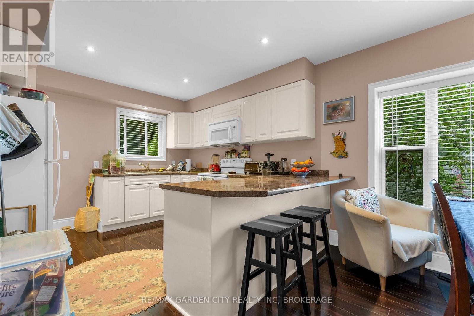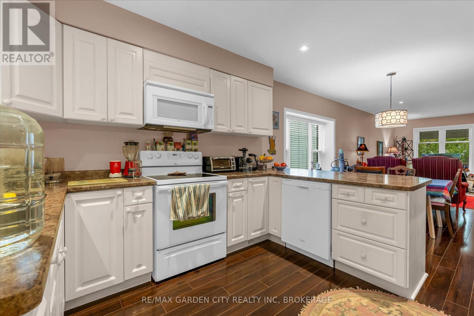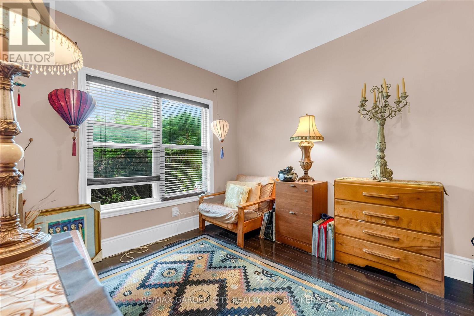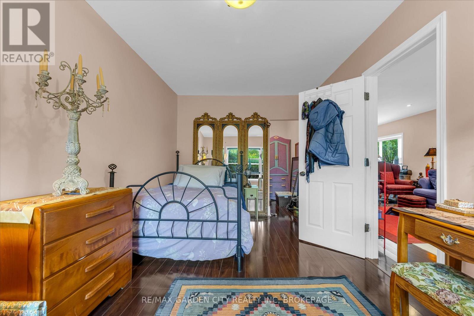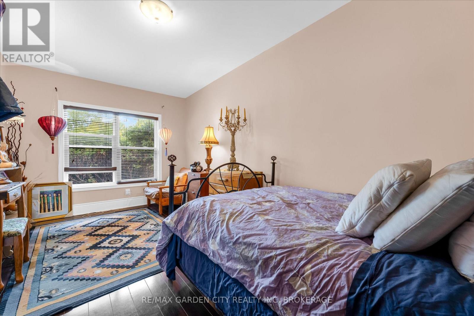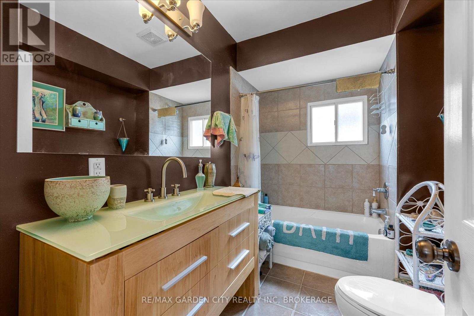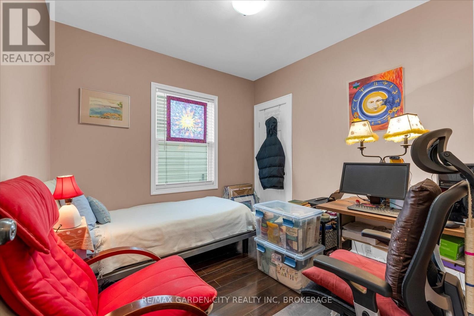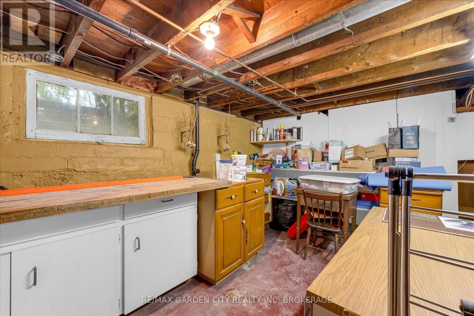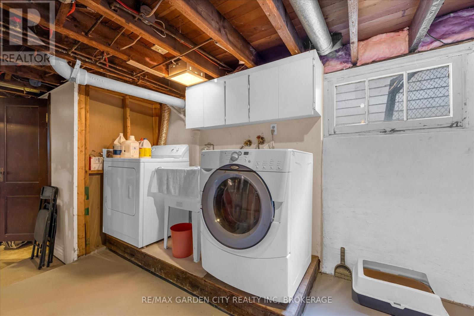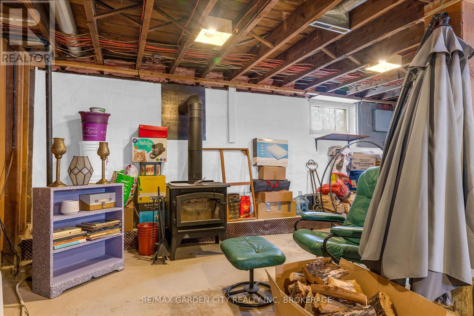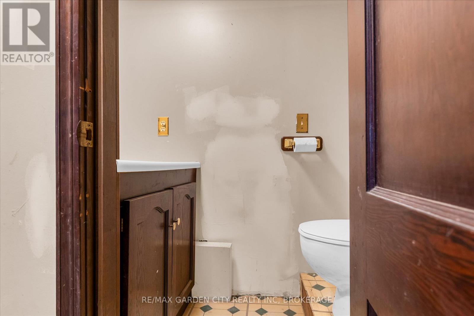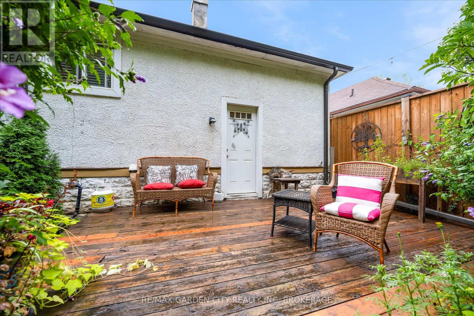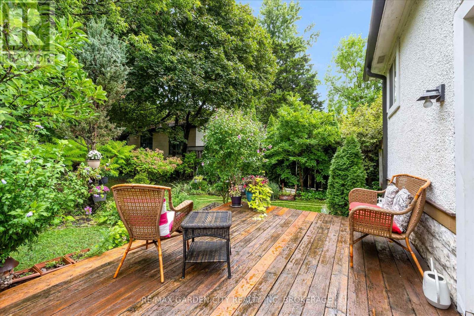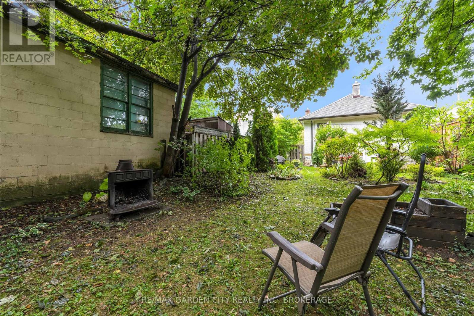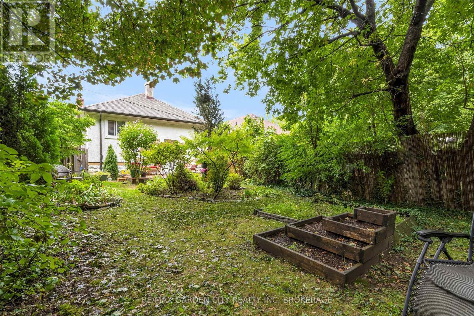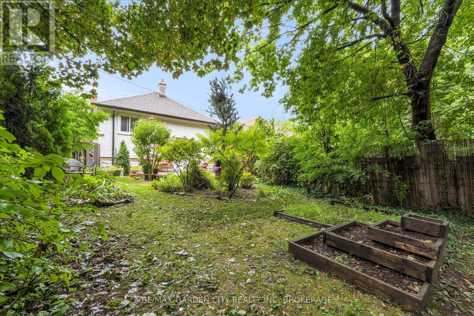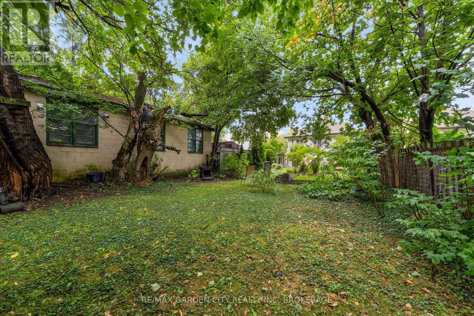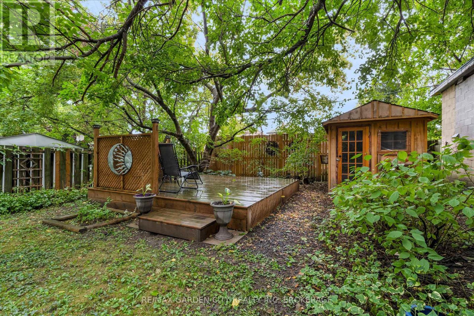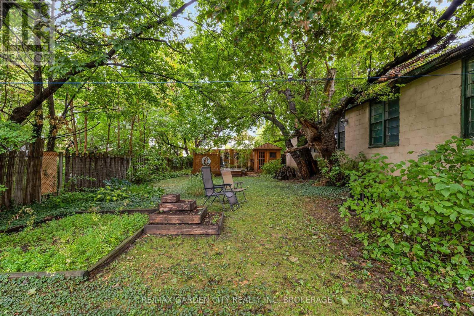16 Ida Street St. Catharines, Ontario L2R 3X4
$419,900
Discover incredible value at 16 Ida Street! This charming, updated bungalow is ideal for first-time buyers or those looking to downsize. Enjoy an open-concept kitchen, two spacious bedrooms including a primary with walk in closet, and a modern 4-piece bath on the main floor. The large country yard and two backyard decks are perfect for relaxing or entertaining. The basement offers plenty of potential to finish to your needs, complete with a woodstove, laundry, and ample storage . All appliances included. Experience cozy living close to city amenities, schools, transit, and walking trails. Don't miss this great opportunity! (id:50886)
Property Details
| MLS® Number | X12485392 |
| Property Type | Single Family |
| Community Name | 450 - E. Chester |
| Amenities Near By | Park, Public Transit, Schools, Place Of Worship |
| Features | Sump Pump |
| Parking Space Total | 2 |
| Structure | Deck, Shed |
Building
| Bathroom Total | 2 |
| Bedrooms Above Ground | 2 |
| Bedrooms Total | 2 |
| Age | 51 To 99 Years |
| Appliances | Water Meter, Water Heater, Dishwasher, Dryer, Stove, Washer, Refrigerator |
| Architectural Style | Bungalow |
| Basement Development | Unfinished |
| Basement Type | N/a (unfinished) |
| Construction Style Attachment | Detached |
| Cooling Type | None |
| Exterior Finish | Concrete Block, Stucco |
| Fireplace Present | Yes |
| Fireplace Total | 1 |
| Fireplace Type | Woodstove |
| Foundation Type | Block |
| Half Bath Total | 1 |
| Heating Fuel | Natural Gas |
| Heating Type | Forced Air |
| Stories Total | 1 |
| Size Interior | 700 - 1,100 Ft2 |
| Type | House |
| Utility Water | Municipal Water |
Parking
| No Garage |
Land
| Acreage | No |
| Fence Type | Fully Fenced, Fenced Yard |
| Land Amenities | Park, Public Transit, Schools, Place Of Worship |
| Sewer | Sanitary Sewer |
| Size Depth | 163 Ft ,7 In |
| Size Frontage | 33 Ft |
| Size Irregular | 33 X 163.6 Ft |
| Size Total Text | 33 X 163.6 Ft |
| Zoning Description | R2 |
Rooms
| Level | Type | Length | Width | Dimensions |
|---|---|---|---|---|
| Basement | Bathroom | 1.15 m | 1.86 m | 1.15 m x 1.86 m |
| Main Level | Living Room | 3.58 m | 4.94 m | 3.58 m x 4.94 m |
| Main Level | Dining Room | 3.58 m | 1.96 m | 3.58 m x 1.96 m |
| Main Level | Kitchen | 3.57 m | 3.63 m | 3.57 m x 3.63 m |
| Main Level | Primary Bedroom | 2.79 m | 4.78 m | 2.79 m x 4.78 m |
| Main Level | Bedroom 2 | 2.79 m | 2.76 m | 2.79 m x 2.76 m |
| Main Level | Bathroom | 2.79 m | 1.99 m | 2.79 m x 1.99 m |
https://www.realtor.ca/real-estate/29038845/16-ida-street-st-catharines-e-chester-450-e-chester
Contact Us
Contact us for more information
Tracy Phelan
Broker
www.tracyphelan.com/
www.facebook.com/sellingniagarahomes
www.threads.net/@sellingniagarahomes?xmt=AQGzn1h5VVEXoeIJ5q5Xoay494qoNg1xlUqmkRGNa4vNFas
Lake & Carlton Plaza
St. Catharines, Ontario L2R 7J8
(905) 641-1110
(905) 684-1321
www.remax-gc.com/

