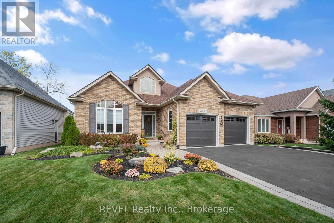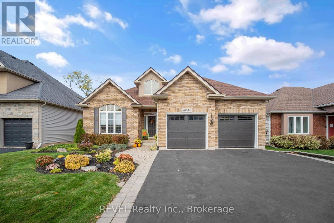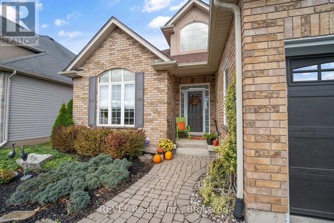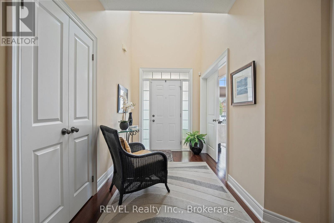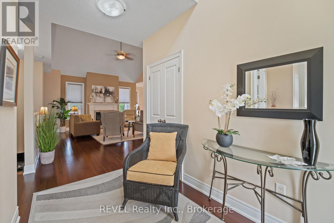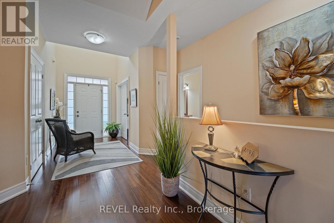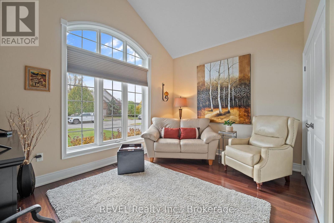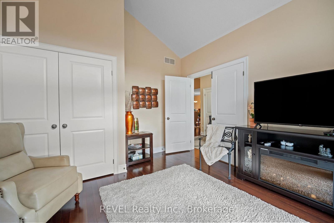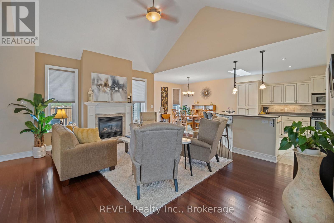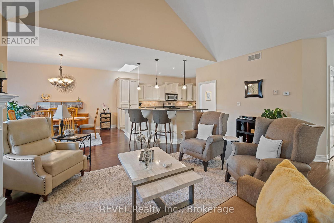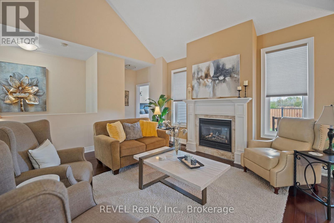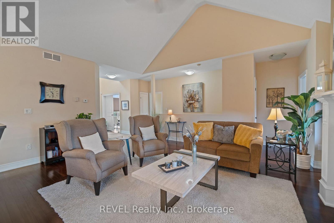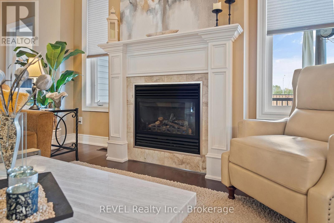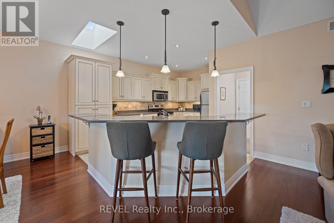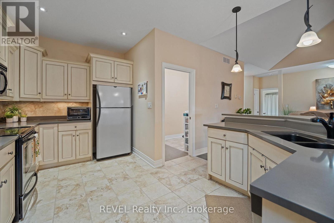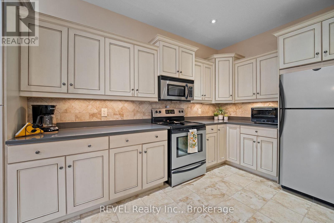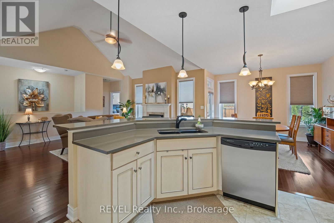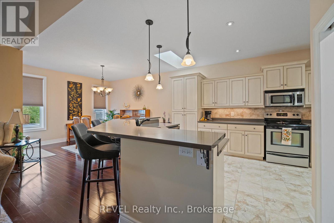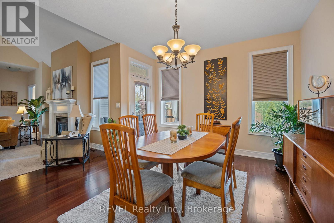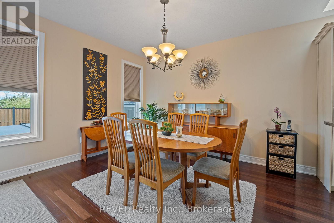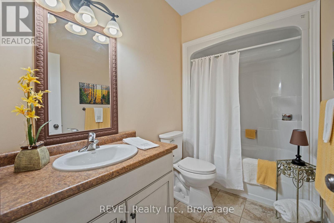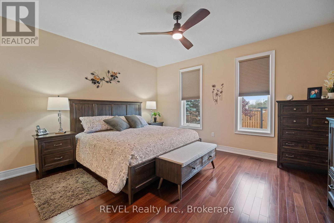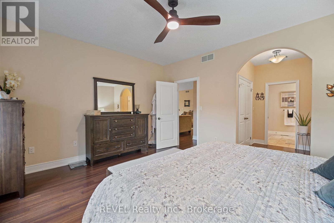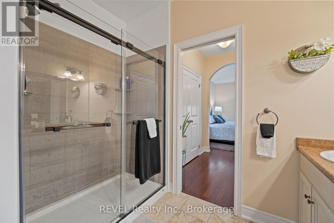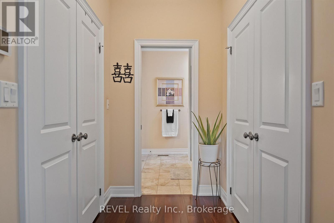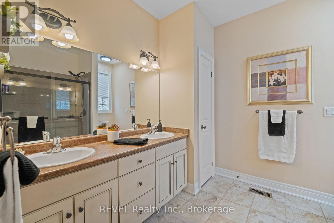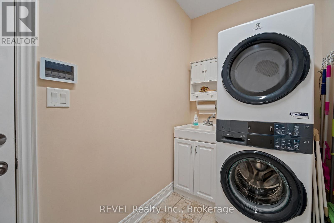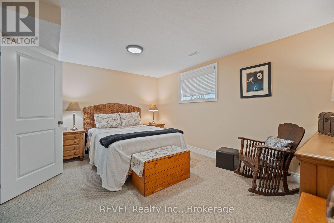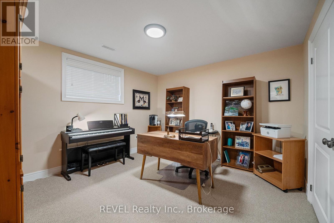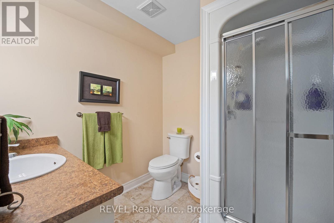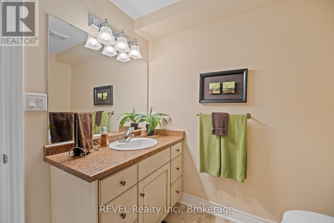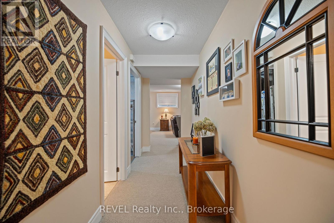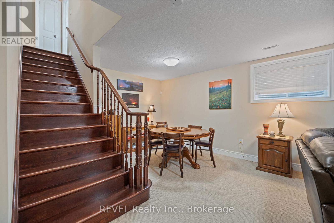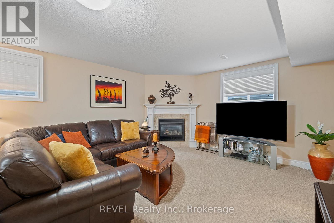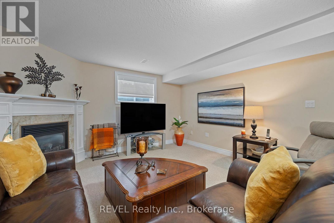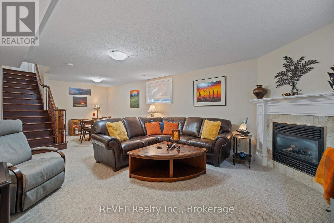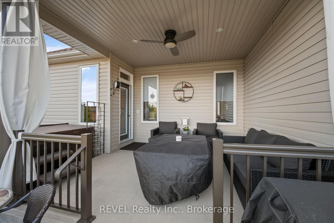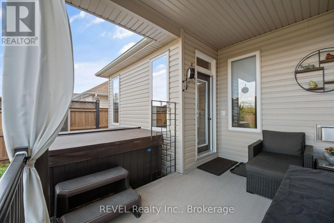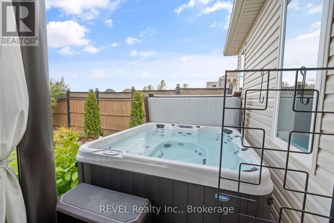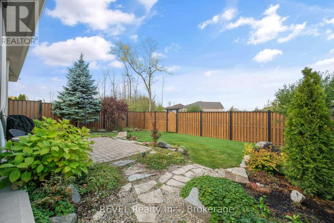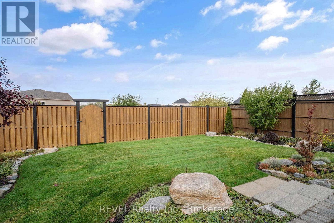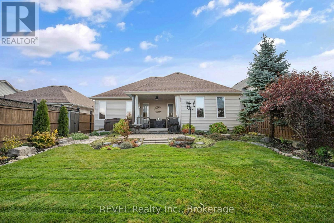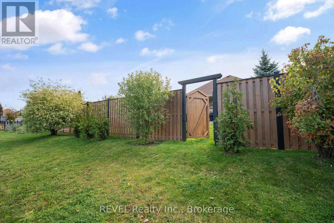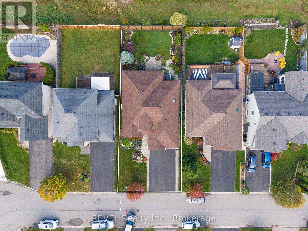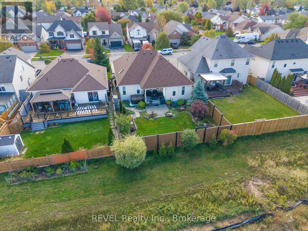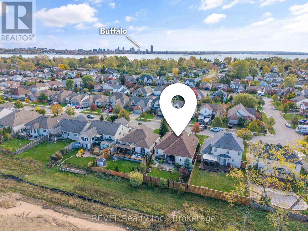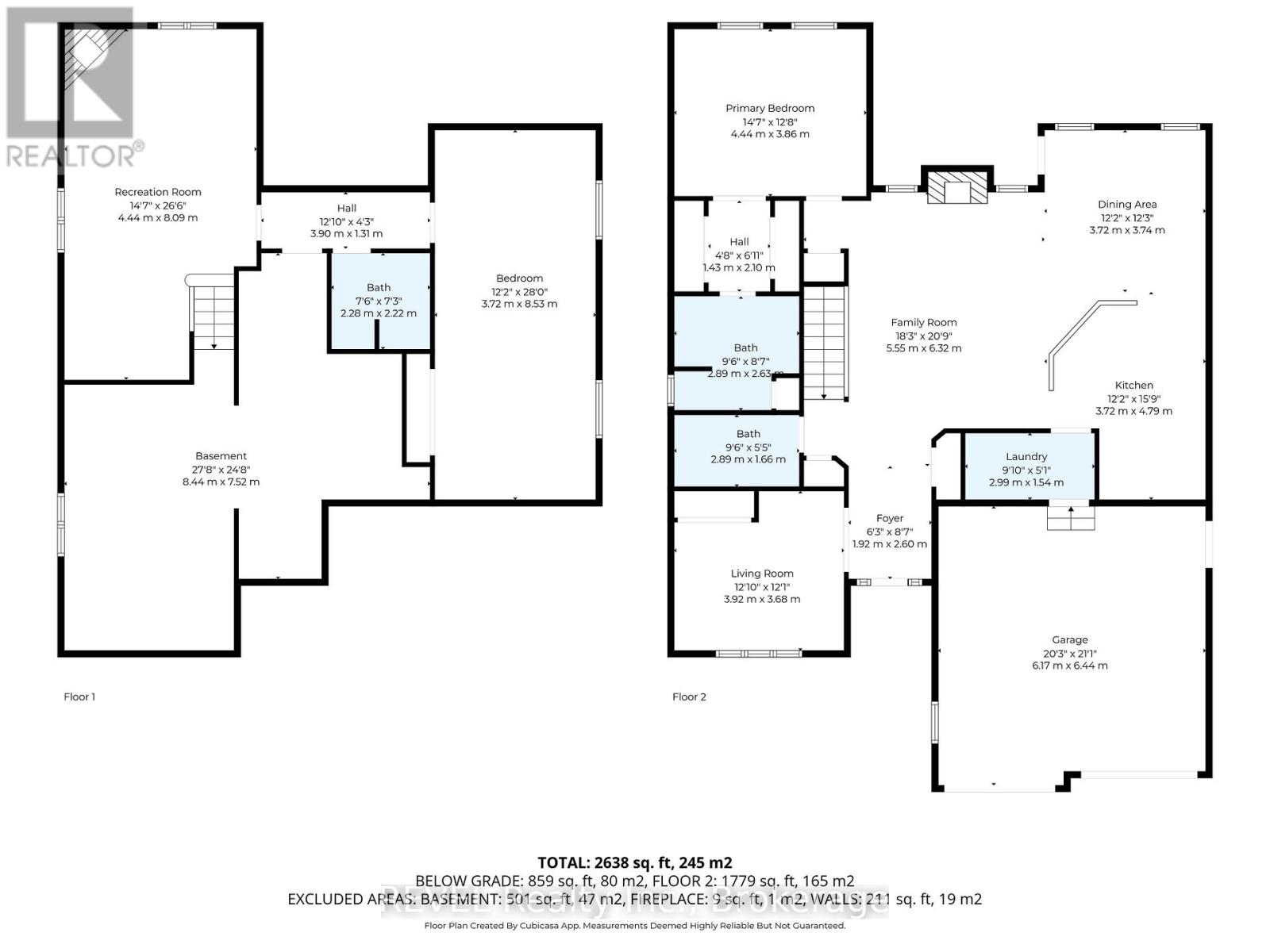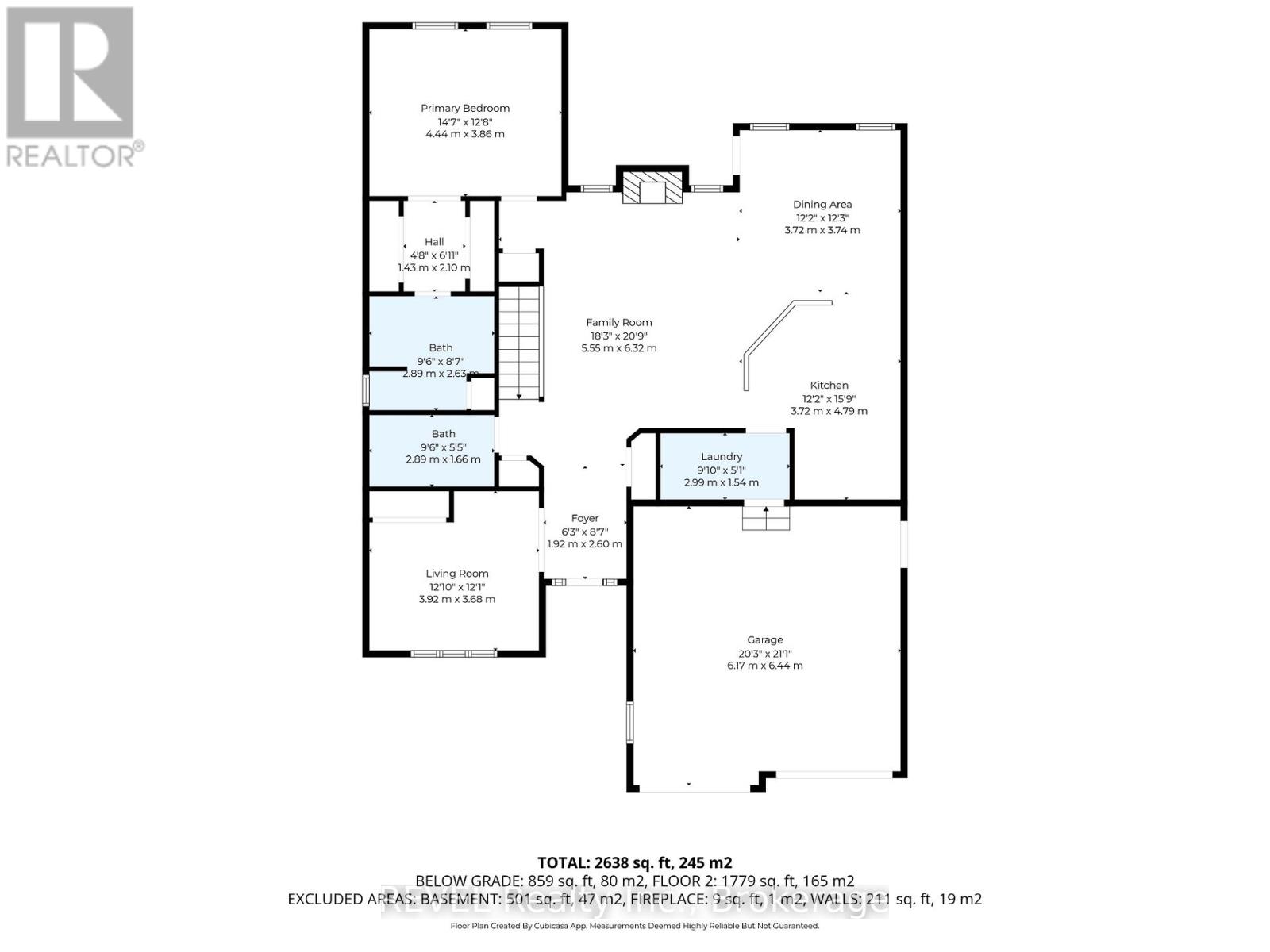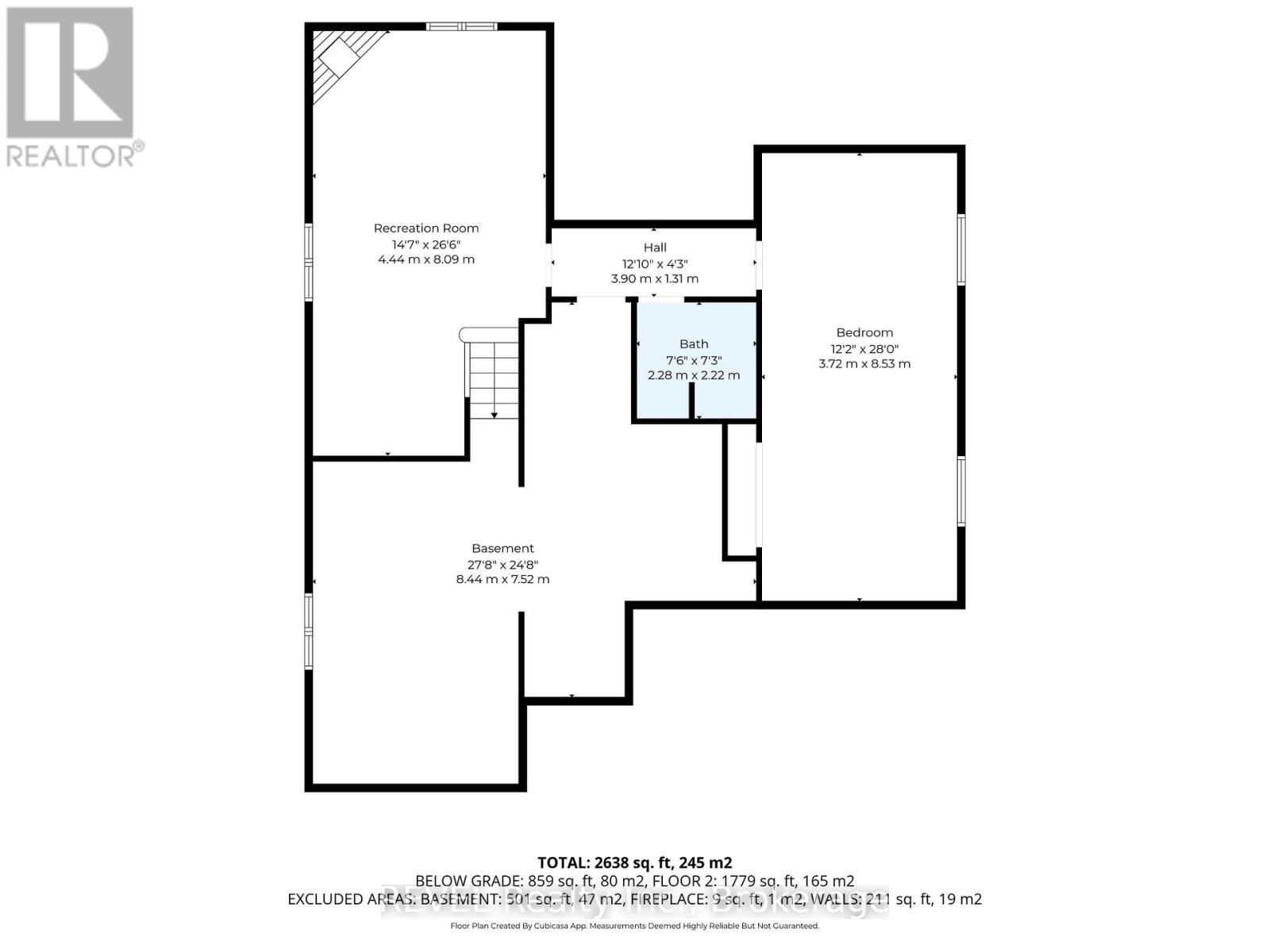404 Jordyn Drive Fort Erie, Ontario L2A 6T6
$729,900
Stunning Executive bungalow in the quiet Lakeshore area of Fort Erie. This home has been well-maintained, updated, and is ultra clean. Well over 2000 sq/ft of high-quality finished space, this property shines - and then some. Offering stress-free main floor living, this well constructed home offers 2 + 1 bedrooms, 3 full bathrooms, ground floor laundry, garage access, and a walk-out to a covered patio and hot tub area. Whether you are downsizing, or simply looking for a high-quality home, 404 Jordyn Dr will make your move easy. Take comfort in knowing this home has a Generac generator, a sump pump, and is now fully fenced (2025 on north and west side). Other recent improvements include: quartz countertops in the kitchen, newer garage doors (insulated), custom window coverings, concrete pad and hot tub with electrical permit, new shower in primary ensuite (sinks, white counters, & new faucets to be installed shortly in primary and main bath areas), new Electrolux stacked washer/dryer. Other conveniences and features include: irrigation system, sink in garage for cleaning up after getting dirty in the garden, pocket doors in laundry and primary ensuite areas, ceiling fans, 2 gas fireplaces, a work bench in basement, lots of storage space, extensive landscaping, large driveway for 4 cars, a double garage with entry to the home, and 2 phantom screens for fresh breezes throughout when the weather is right. This home is conveniently located to local beach areas, walking trails, shopping (Winners, Canadian Tire, Sobey's, Shoppers Drug Mart, Walmart, ample restaurants and local businesses, the QEW, Canada/USA border, and only 20 mins from Niagara Falls and Crystal Beach. If you're looking for a home you can move into, that's in a quiet town with modern conveniences, this is the home for you. And for a change, it may be a house that is just as nice in person as it is online. Open Houses have been cancelled. (id:50886)
Property Details
| MLS® Number | X12485366 |
| Property Type | Single Family |
| Community Name | 333 - Lakeshore |
| Amenities Near By | Beach |
| Community Features | School Bus |
| Equipment Type | Water Heater |
| Features | Level Lot, Sump Pump |
| Parking Space Total | 6 |
| Rental Equipment Type | Water Heater |
| Structure | Patio(s), Shed |
Building
| Bathroom Total | 3 |
| Bedrooms Above Ground | 2 |
| Bedrooms Below Ground | 1 |
| Bedrooms Total | 3 |
| Age | 16 To 30 Years |
| Appliances | Hot Tub, Garage Door Opener Remote(s), Central Vacuum, Dishwasher, Dryer, Garage Door Opener, Stove, Washer, Refrigerator |
| Architectural Style | Bungalow |
| Basement Development | Partially Finished |
| Basement Type | Full (partially Finished) |
| Construction Style Attachment | Detached |
| Cooling Type | Central Air Conditioning |
| Exterior Finish | Brick, Vinyl Siding |
| Fireplace Present | Yes |
| Flooring Type | Hardwood, Tile, Carpeted |
| Foundation Type | Poured Concrete |
| Heating Fuel | Natural Gas |
| Heating Type | Forced Air |
| Stories Total | 1 |
| Size Interior | 1,100 - 1,500 Ft2 |
| Type | House |
| Utility Power | Generator |
| Utility Water | Municipal Water |
Parking
| Attached Garage | |
| Garage |
Land
| Acreage | No |
| Fence Type | Fenced Yard |
| Land Amenities | Beach |
| Landscape Features | Lawn Sprinkler, Landscaped |
| Sewer | Sanitary Sewer |
| Size Depth | 120 Ft |
| Size Frontage | 49 Ft ,7 In |
| Size Irregular | 49.6 X 120 Ft |
| Size Total Text | 49.6 X 120 Ft |
Rooms
| Level | Type | Length | Width | Dimensions |
|---|---|---|---|---|
| Basement | Bathroom | 2.28 m | 2.22 m | 2.28 m x 2.22 m |
| Basement | Bedroom | 8.53 m | 3.72 m | 8.53 m x 3.72 m |
| Basement | Recreational, Games Room | 8.09 m | 4.44 m | 8.09 m x 4.44 m |
| Main Level | Bedroom 2 | 3.92 m | 3.68 m | 3.92 m x 3.68 m |
| Main Level | Living Room | 6.32 m | 5.55 m | 6.32 m x 5.55 m |
| Main Level | Kitchen | 4.79 m | 3.72 m | 4.79 m x 3.72 m |
| Main Level | Dining Room | 3.74 m | 3.72 m | 3.74 m x 3.72 m |
| Main Level | Primary Bedroom | 4.44 m | 3.86 m | 4.44 m x 3.86 m |
| Main Level | Bathroom | 2.89 m | 2.63 m | 2.89 m x 2.63 m |
| Main Level | Bathroom | 2.89 m | 1.66 m | 2.89 m x 1.66 m |
| Main Level | Laundry Room | 2.99 m | 1.54 m | 2.99 m x 1.54 m |
Utilities
| Electricity | Installed |
| Sewer | Installed |
https://www.realtor.ca/real-estate/29038843/404-jordyn-drive-fort-erie-lakeshore-333-lakeshore
Contact Us
Contact us for more information
Michael Wood
Salesperson
1224 Garrison Road
Fort Erie, Ontario L2A 1P1
(289) 320-8333
(905) 357-1705
revelrealty.ca/

