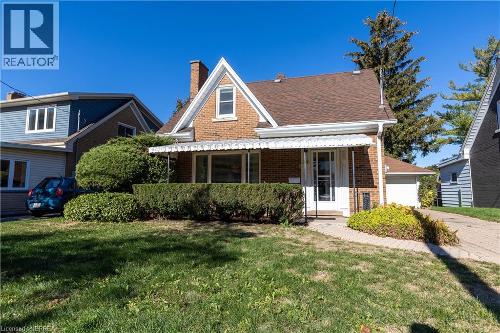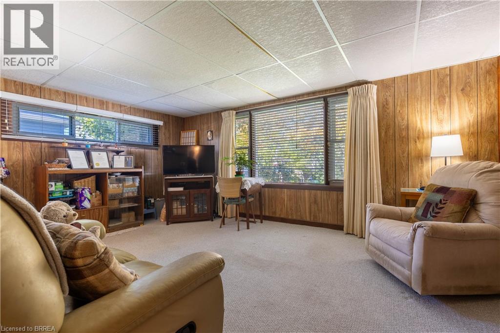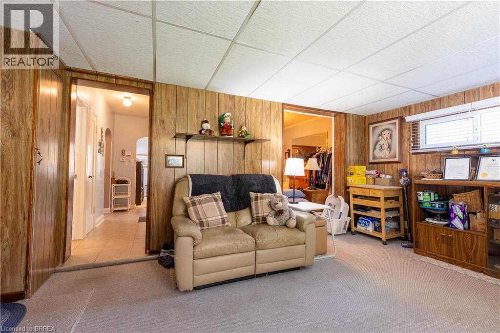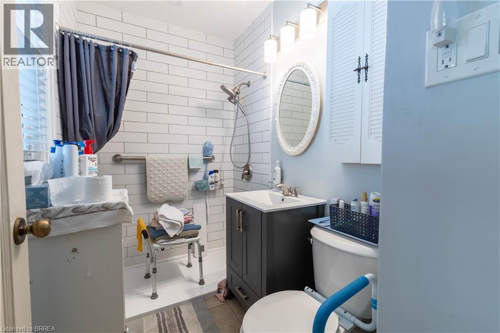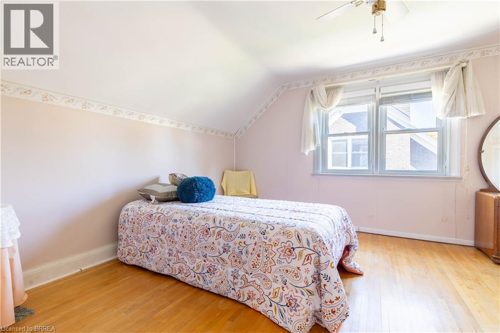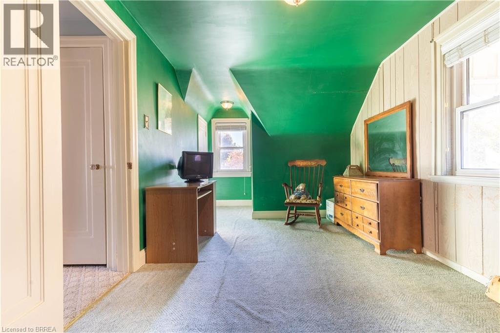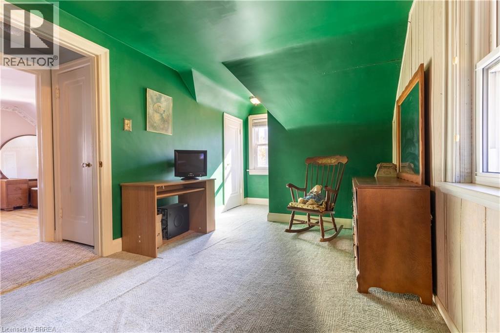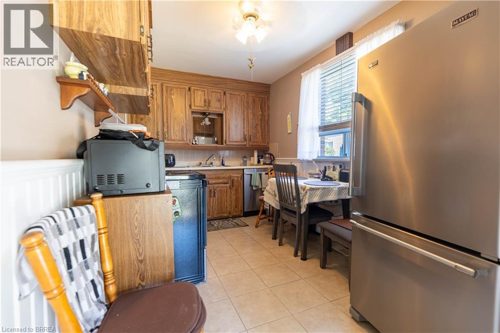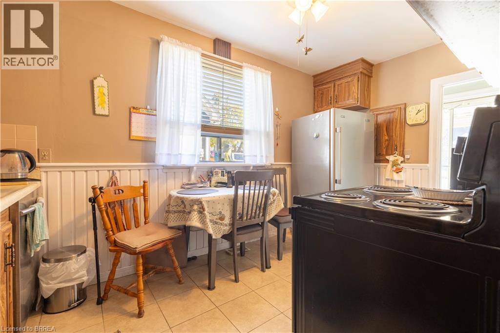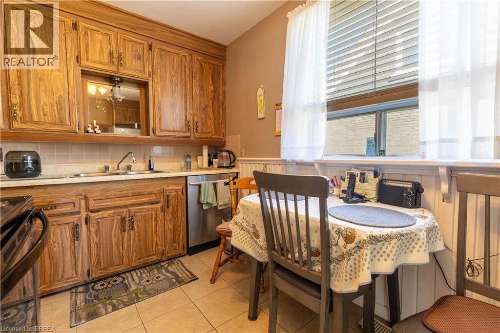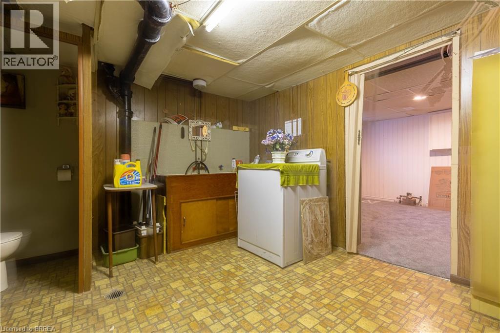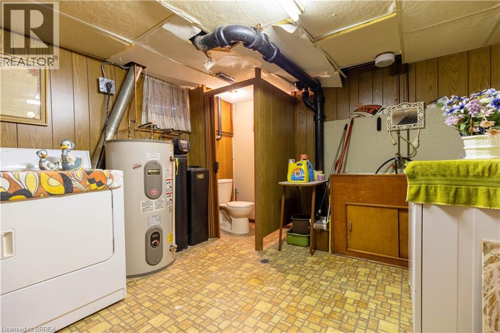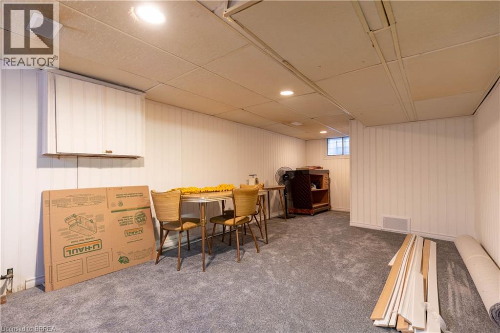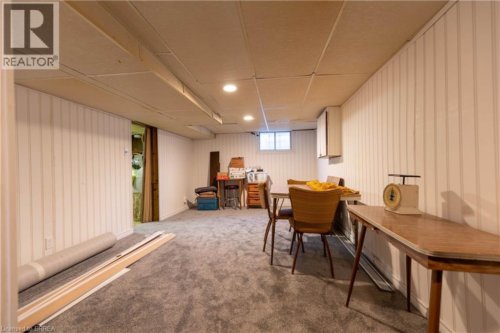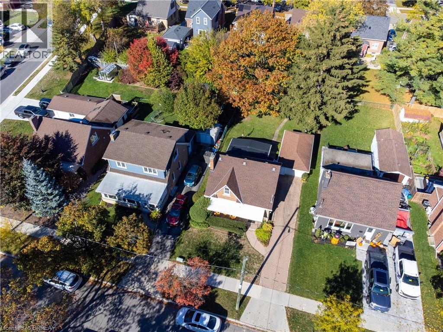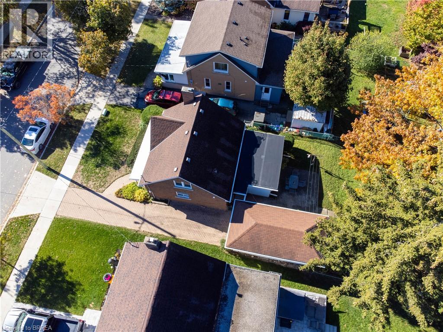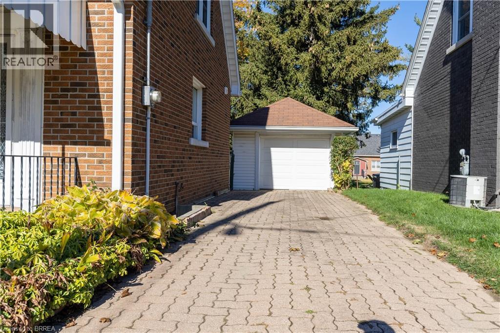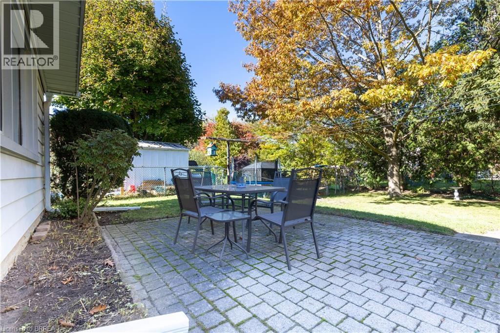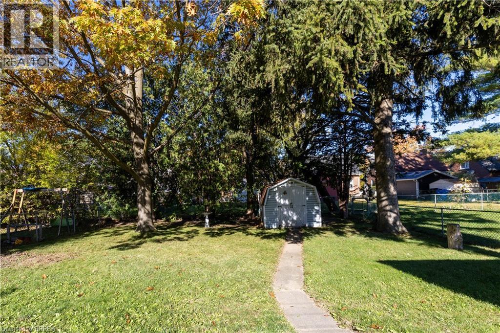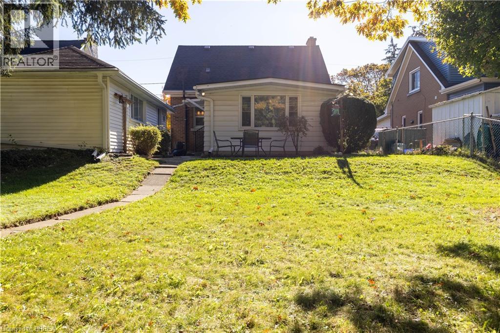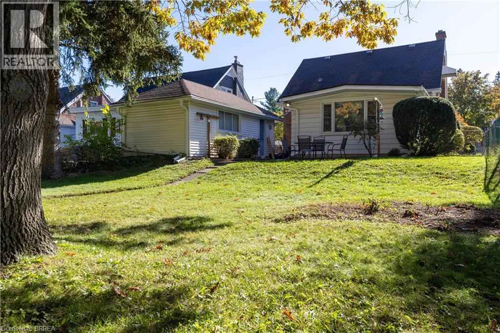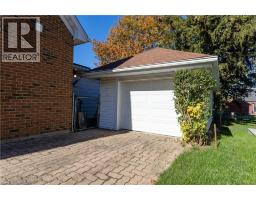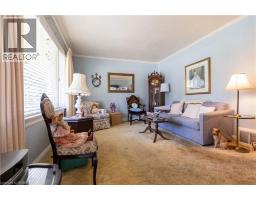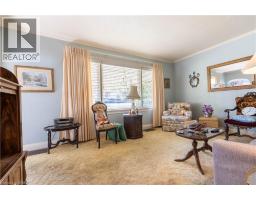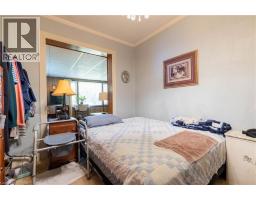154 Talbot Street Kitchener, Ontario N2M 2B1
$629,000
Welcome to 154 Talbot Street—a timeless, all-brick gem, masterfully blending classic architectural charm with modern comforts. Nestled in one of Kitchener’s most desirable neighborhoods, this one-and-a-half-storey home offers an inviting and functional layout, ideal for both growing families or discerning downsizers. Charming Brick Exterior & Inviting Façade. Built with enduring style and quality, the solid brick exterior exudes curb appeal and low-maintenance durability. A well-kept front yard and charming entry porch set the tone for what's inside. Bright & Functional Main Floor. Step into a welcoming living space with abundant natural light. The layout flows to a cozy eat-in kitchen that retains its vintage charm but is ready for modern upgrades. Think retro cabinetry and practical workspace with room to entertain. Comfortable Bedroom Configuration. Two bedrooms provide comfortable sleeping quarters—both well-sized and ideal for kids, guests, or use as a home office. Efficient Upper Half-Storey. A one-and-a-half-storey design provides beneficial flexibility—perfect for additional storage, a loft-style study or hobby space, or even a compact third bedroom if needed. Likely equipped with a private driveway and possibly a detached garage—a practical setup in this neighborhood. Backyard could serve as a serene retreat for gardening, BBQs, or family gatherings. Prime Location Positioned conveniently near parks, public transit routes, reputable schools, local shops, and community amenities, providing an ideal urban lifestyle with a neighborly feel. (id:50886)
Property Details
| MLS® Number | 40760242 |
| Property Type | Single Family |
| Amenities Near By | Public Transit |
| Parking Space Total | 3 |
Building
| Bathroom Total | 2 |
| Bedrooms Above Ground | 2 |
| Bedrooms Total | 2 |
| Appliances | Dishwasher, Dryer, Refrigerator, Stove, Washer |
| Basement Development | Partially Finished |
| Basement Type | Full (partially Finished) |
| Constructed Date | 1950 |
| Construction Style Attachment | Detached |
| Cooling Type | Central Air Conditioning |
| Exterior Finish | Brick |
| Half Bath Total | 1 |
| Heating Fuel | Natural Gas |
| Heating Type | Forced Air |
| Stories Total | 2 |
| Size Interior | 1,559 Ft2 |
| Type | House |
| Utility Water | Municipal Water |
Parking
| Detached Garage |
Land
| Access Type | Highway Access |
| Acreage | No |
| Land Amenities | Public Transit |
| Sewer | Municipal Sewage System |
| Size Frontage | 45 Ft |
| Size Total Text | Under 1/2 Acre |
| Zoning Description | R2b |
Rooms
| Level | Type | Length | Width | Dimensions |
|---|---|---|---|---|
| Second Level | Bedroom | 14'10'' x 9'0'' | ||
| Second Level | Bedroom | 14'10'' x 11'3'' | ||
| Basement | Family Room | 23'9'' x 10'11'' | ||
| Basement | Laundry Room | 14'3'' x 11'0'' | ||
| Basement | 1pc Bathroom | Measurements not available | ||
| Main Level | 3pc Bathroom | Measurements not available | ||
| Main Level | Family Room | 16'4'' x 11'8'' | ||
| Main Level | Dining Room | 11'5'' x 9'0'' | ||
| Main Level | Living Room | 15'10'' x 11'3'' | ||
| Main Level | Kitchen | 13'10'' x 47'11'' |
https://www.realtor.ca/real-estate/29038798/154-talbot-street-kitchener
Contact Us
Contact us for more information
Linh Chao
Salesperson
www.facebook.com/LinhKChao
www.instagram.com/linh.k.chao/
46 Charing Cross Street Unit: A
Brantford, Ontario N3T 3H1
(519) 759-6800
royallepagebrantrealty.com/
Bill Doyle
Salesperson
46 Charing Cross St Unit 2
Brantford, Ontario N3R 2H3
(519) 759-6800
(519) 759-5900
www.royallepagebrantrealty.com/
Sylvia Eckert
Salesperson
46 Charing Cross St Unit 2
Brantford, Ontario N3R 2H3
(519) 759-6800
(519) 759-5900
www.royallepagebrantrealty.com/

