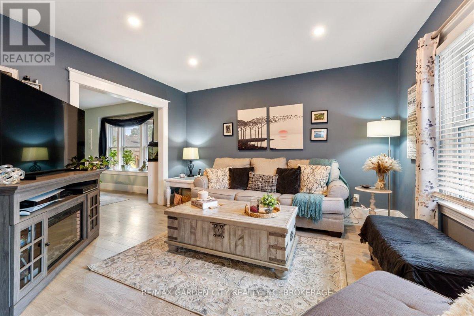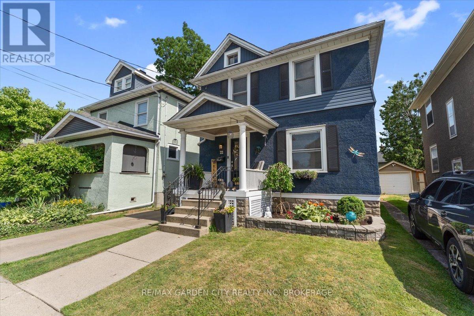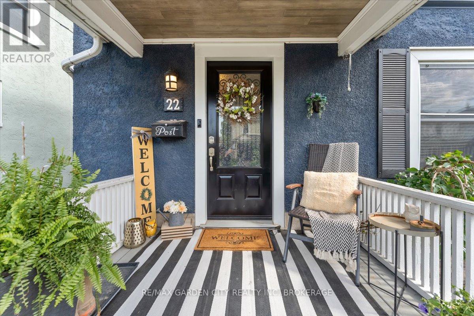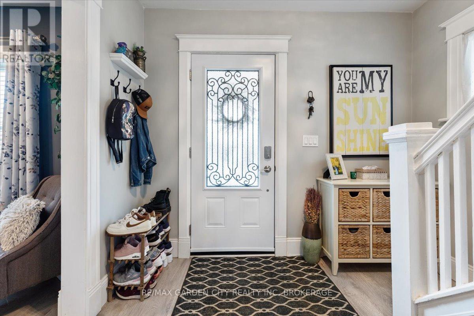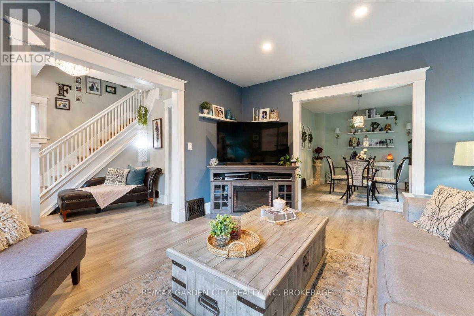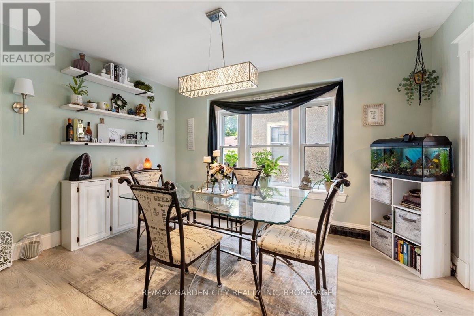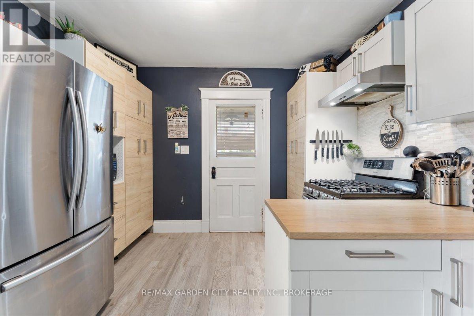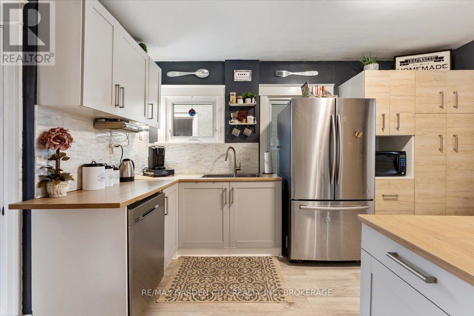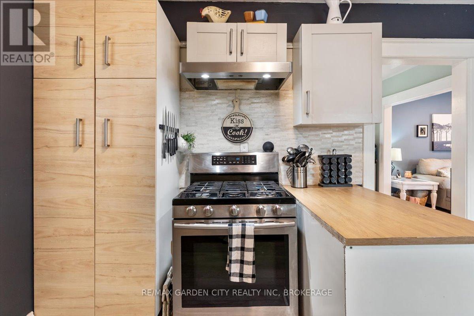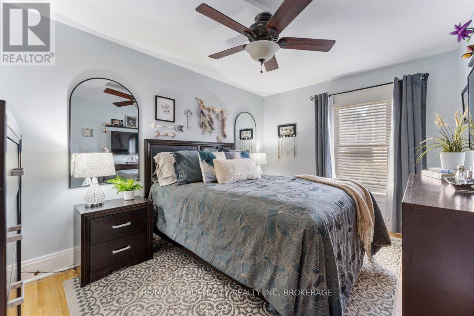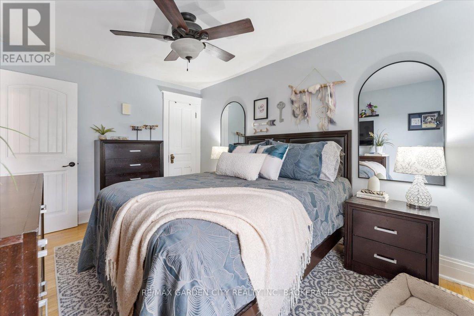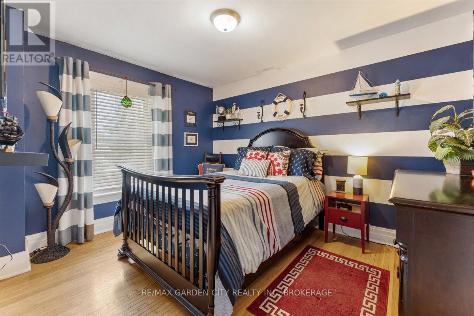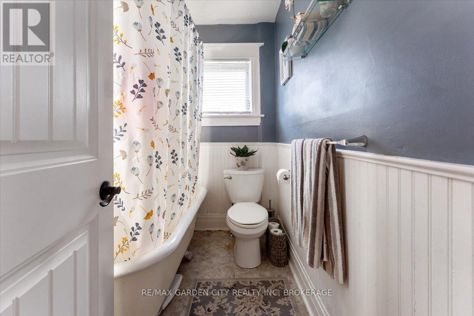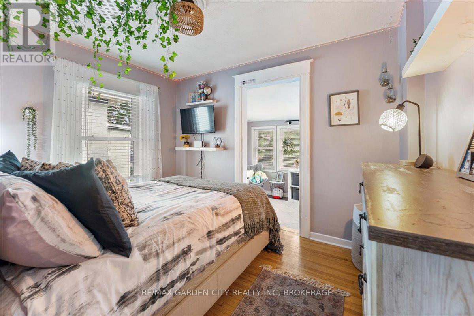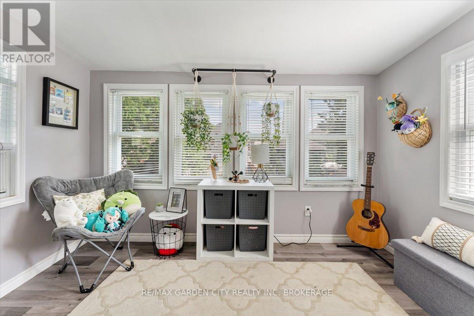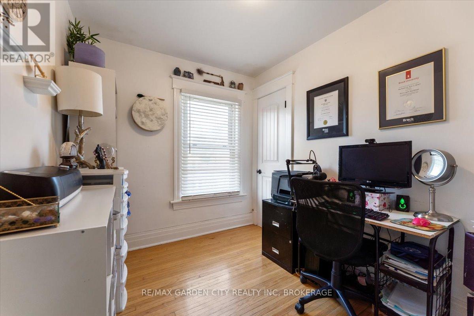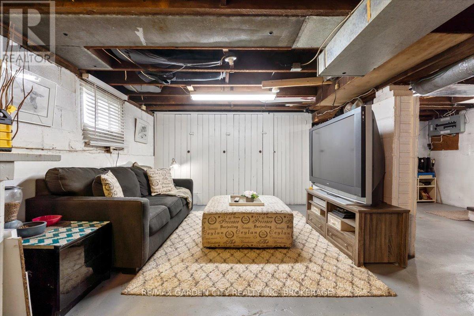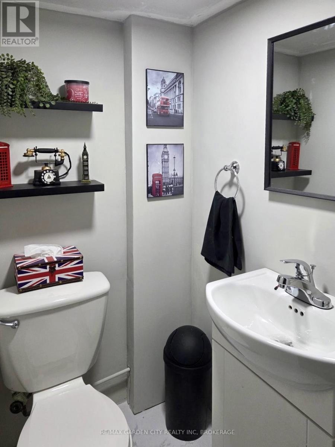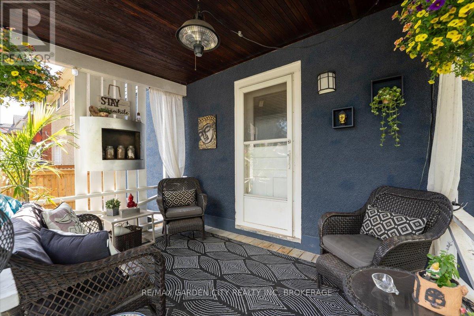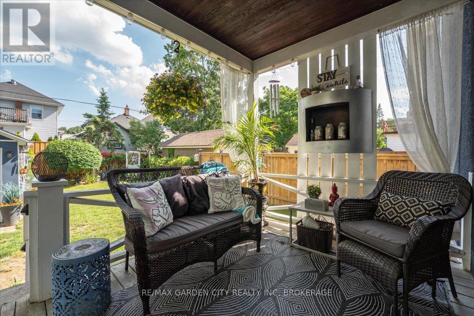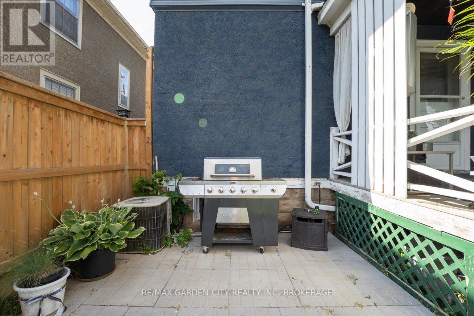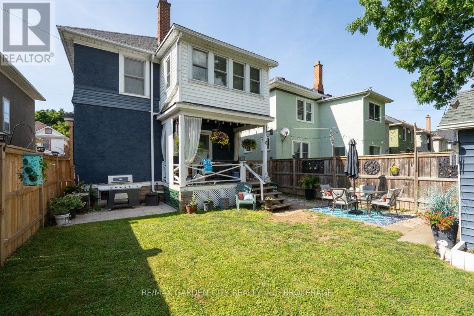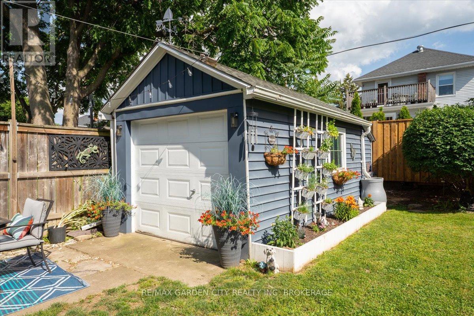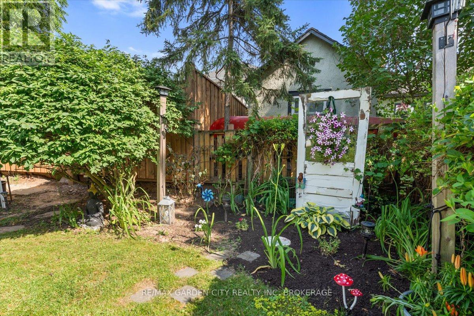22 Chaplin Avenue St. Catharines, Ontario L2R 2E6
$569,900
Welcome Home to the Heart of St. Catharines. Step into your next chapter in a prime location, just a short stroll from vibrant downtown and the beloved Montebello Park, where summer festivals, live music, and community spirit fill the air. This move-in ready 4-bedroom, 1.5-bath home offers the perfect blend of character, comfort, and convenience, ideal for families, work-from-home professionals, or investors seeking a versatile space. The open-concept main floor features a bright and welcoming living area that flows seamlessly into an updated kitchen. From here, step out to a covered back porch, the perfect spot for your morning coffee or a relaxing evening unwind. Upstairs, discover four bedrooms, including a beautifully remodeled and insulated rear sunroom that offers a bonus flex space overlooking the backyard... an ideal nook for homework, hobbies, or a creative retreat. A convenient side entrance leads to the basement, which includes a second one-piece bathroom and awaits your finishing touches to create even more living space. Outside, enjoy a deep 2+ car driveway, a detached garage with hydro, and a spacious backyard ready for kids to play or gardeners to grow. Recent updates include the roof, furnace, and electrical, all completed in 2019.Walk to nearby cafes, restaurants, parks, and transit. Move in before the holidays and experience the best of urban living with room to grow. (id:50886)
Property Details
| MLS® Number | X12485225 |
| Property Type | Single Family |
| Community Name | 451 - Downtown |
| Equipment Type | Water Heater |
| Parking Space Total | 3 |
| Rental Equipment Type | Water Heater |
| Structure | Deck, Patio(s) |
Building
| Bathroom Total | 2 |
| Bedrooms Above Ground | 4 |
| Bedrooms Total | 4 |
| Appliances | Water Meter |
| Basement Type | Full |
| Construction Style Attachment | Detached |
| Cooling Type | Central Air Conditioning |
| Exterior Finish | Vinyl Siding, Stucco |
| Half Bath Total | 1 |
| Heating Fuel | Natural Gas |
| Heating Type | Forced Air |
| Stories Total | 2 |
| Size Interior | 1,100 - 1,500 Ft2 |
| Type | House |
Parking
| Detached Garage | |
| Garage |
Land
| Acreage | No |
| Sewer | Sanitary Sewer |
| Size Depth | 97 Ft ,9 In |
| Size Frontage | 30 Ft ,1 In |
| Size Irregular | 30.1 X 97.8 Ft |
| Size Total Text | 30.1 X 97.8 Ft |
Rooms
| Level | Type | Length | Width | Dimensions |
|---|---|---|---|---|
| Second Level | Primary Bedroom | 3.98 m | 2.84 m | 3.98 m x 2.84 m |
| Second Level | Bedroom 2 | 3.35 m | 2.48 m | 3.35 m x 2.48 m |
| Second Level | Bedroom 3 | 2.79 m | 2.71 m | 2.79 m x 2.71 m |
| Second Level | Bedroom 4 | 3.35 m | 2.84 m | 3.35 m x 2.84 m |
| Second Level | Sunroom | 3.47 m | 2.36 m | 3.47 m x 2.36 m |
| Main Level | Living Room | 4.06 m | 3.45 m | 4.06 m x 3.45 m |
| Main Level | Dining Room | 4.06 m | 2.94 m | 4.06 m x 2.94 m |
| Main Level | Kitchen | 3.96 m | 3.35 m | 3.96 m x 3.35 m |
https://www.realtor.ca/real-estate/29038784/22-chaplin-avenue-st-catharines-downtown-451-downtown
Contact Us
Contact us for more information
Jameson Walsh
Salesperson
Lake & Carlton Plaza
St. Catharines, Ontario L2R 7J8
(905) 641-1110
(905) 684-1321
www.remax-gc.com/

