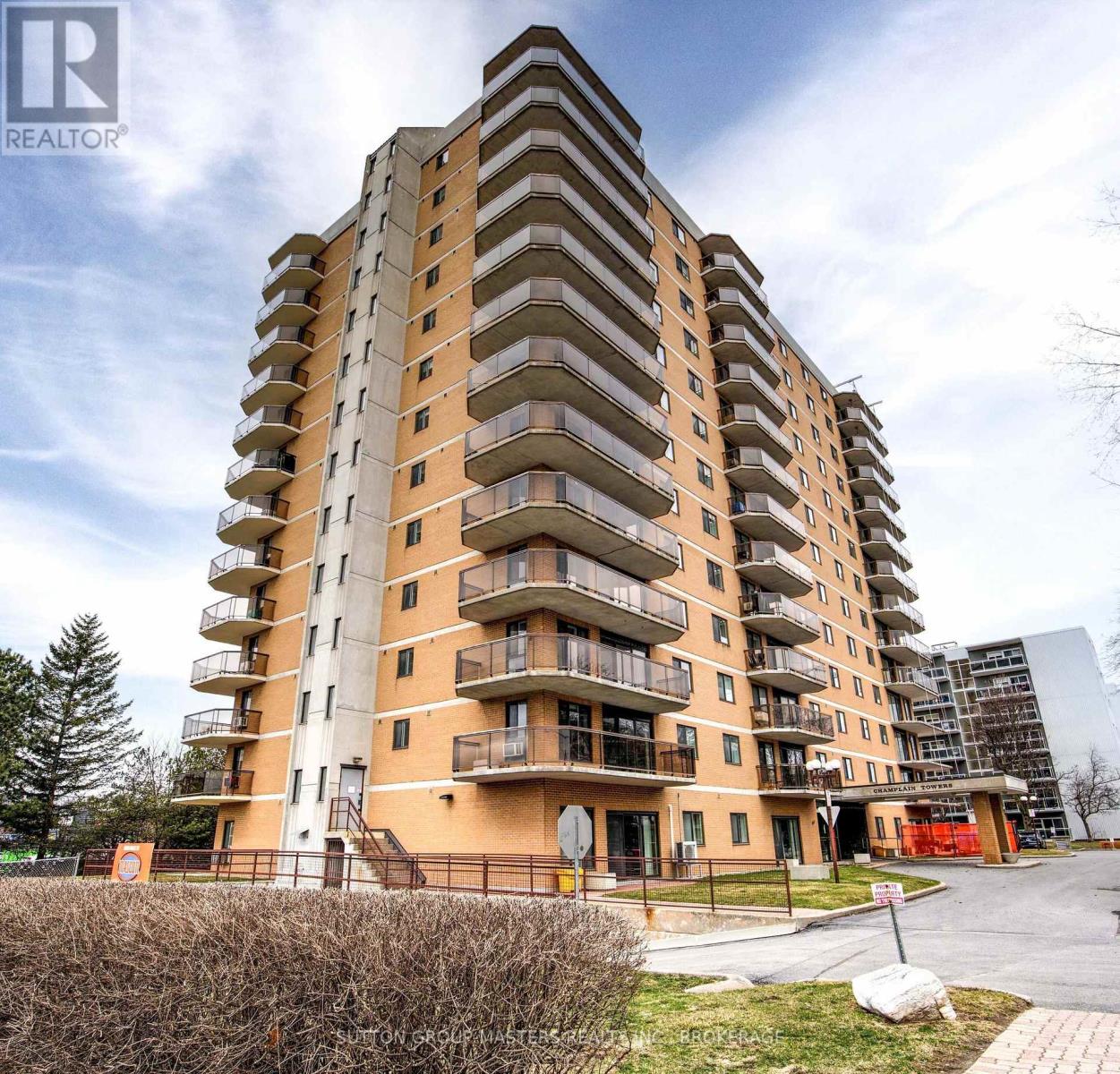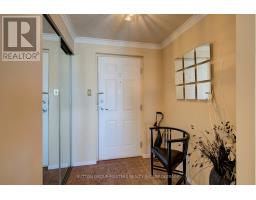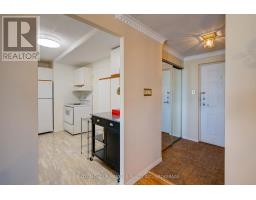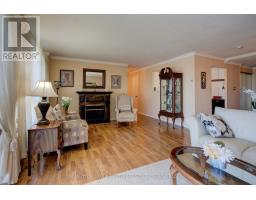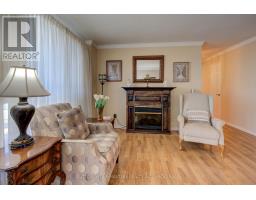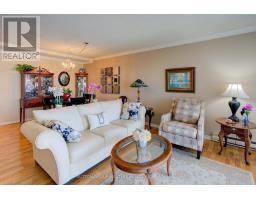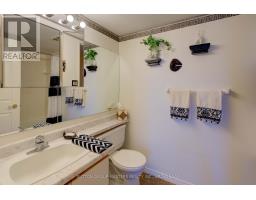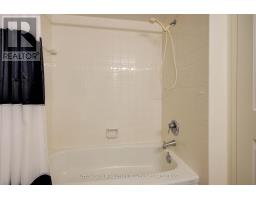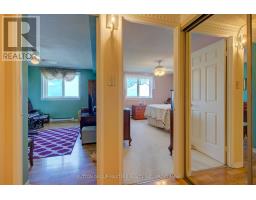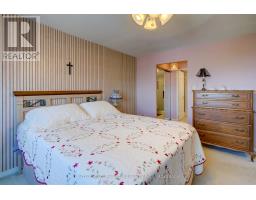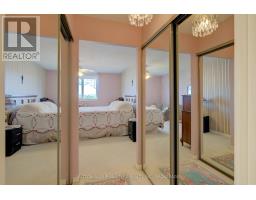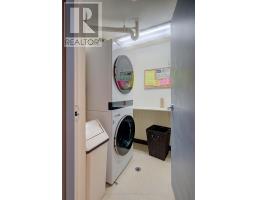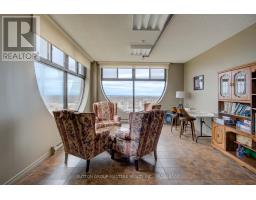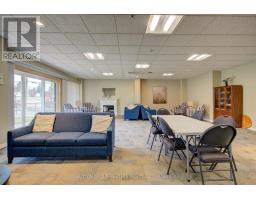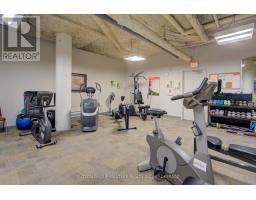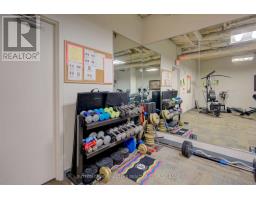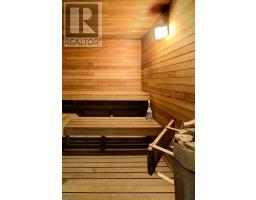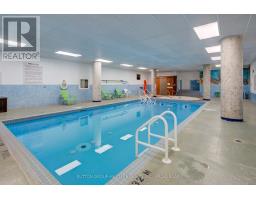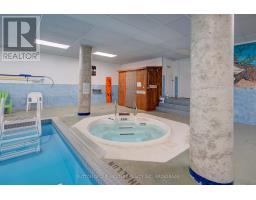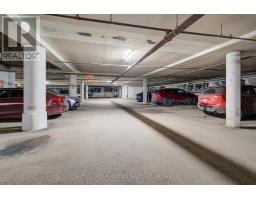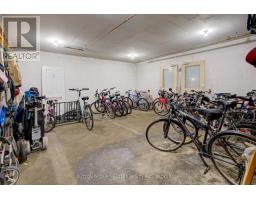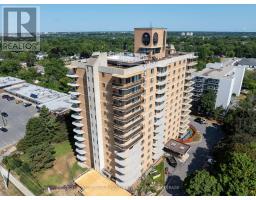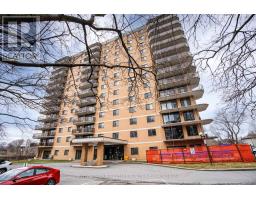1004 - 257 Bath Road Kingston, Ontario K7M 7T3
2 Bedroom
2 Bathroom
1,200 - 1,399 ft2
Fireplace
Indoor Pool, Outdoor Pool
Wall Unit
Baseboard Heaters
$439,900Maintenance, Common Area Maintenance
$761 Monthly
Maintenance, Common Area Maintenance
$761 MonthlyWonderful, well-maintained building in the heart of the west end-just a short stroll to all the essentials: grocery stores, drug stores, Canadian Tire, and much more. This 10th-floor unit faces west, offering plenty of afternoon sunshine and lovely views. Inside, you'll find tasteful updates throughout, an electric fireplace, and an ensuite bath-simply move in and enjoy. The building features underground and visitor parking, indoor and outdoor pools, a sauna, gym, and card room. You'll love calling this place home! (id:50886)
Property Details
| MLS® Number | X12485131 |
| Property Type | Single Family |
| Community Name | 25 - West of Sir John A. Blvd |
| Community Features | Pets Allowed With Restrictions |
| Equipment Type | Water Heater |
| Features | Flat Site, Balcony, Carpet Free, Laundry- Coin Operated |
| Parking Space Total | 1 |
| Pool Type | Indoor Pool, Outdoor Pool |
| Rental Equipment Type | Water Heater |
| View Type | City View |
Building
| Bathroom Total | 2 |
| Bedrooms Above Ground | 2 |
| Bedrooms Total | 2 |
| Age | 31 To 50 Years |
| Amenities | Car Wash, Exercise Centre, Sauna, Recreation Centre, Fireplace(s), Storage - Locker |
| Appliances | Stove, Refrigerator |
| Basement Type | None |
| Cooling Type | Wall Unit |
| Exterior Finish | Brick |
| Fire Protection | Alarm System, Security System |
| Fireplace Present | Yes |
| Flooring Type | Laminate, Tile |
| Foundation Type | Poured Concrete |
| Heating Fuel | Electric |
| Heating Type | Baseboard Heaters |
| Size Interior | 1,200 - 1,399 Ft2 |
| Type | Apartment |
Parking
| Underground | |
| Garage |
Land
| Acreage | No |
Rooms
| Level | Type | Length | Width | Dimensions |
|---|---|---|---|---|
| Main Level | Living Room | 6.27 m | 4.27 m | 6.27 m x 4.27 m |
| Main Level | Dining Room | 3.89 m | 2.39 m | 3.89 m x 2.39 m |
| Main Level | Kitchen | 3.99 m | 2.57 m | 3.99 m x 2.57 m |
| Main Level | Bathroom | 2.67 m | 1.65 m | 2.67 m x 1.65 m |
| Main Level | Primary Bedroom | 3.94 m | 4.47 m | 3.94 m x 4.47 m |
| Main Level | Bedroom 2 | 3.35 m | 4.42 m | 3.35 m x 4.42 m |
| Main Level | Bathroom | 2.67 m | 1.65 m | 2.67 m x 1.65 m |
Contact Us
Contact us for more information
Bruce Parks
Salesperson
www.bruceparks.net/
Sutton Group-Masters Realty Inc., Brokerage
705 Arlington Park Place - Unit 101
Kingston, Ontario K7M 7E4
705 Arlington Park Place - Unit 101
Kingston, Ontario K7M 7E4
(613) 384-5500
www.suttonkingston.com/

