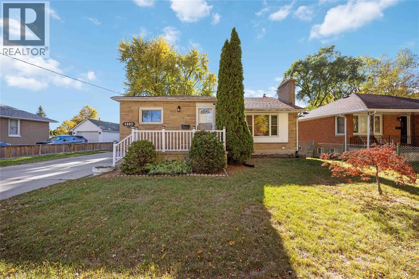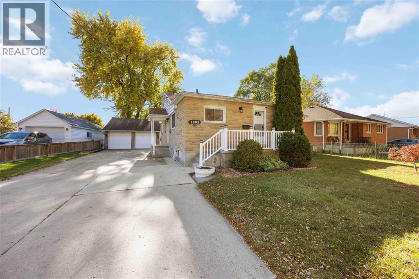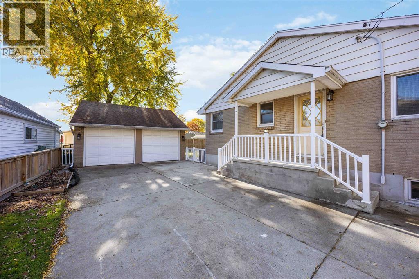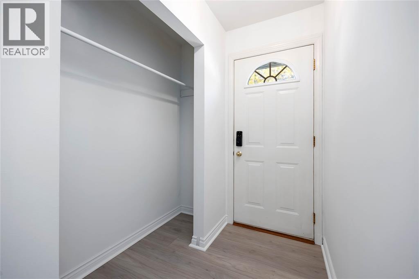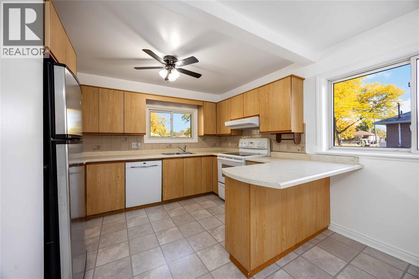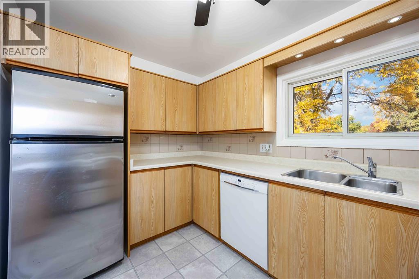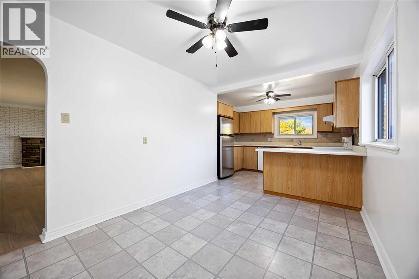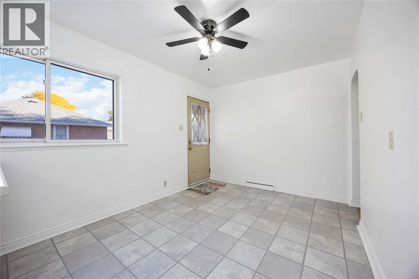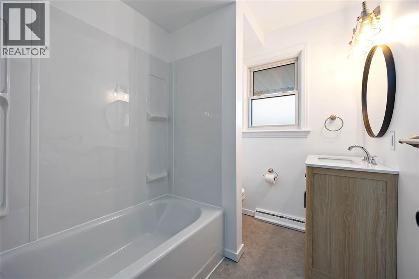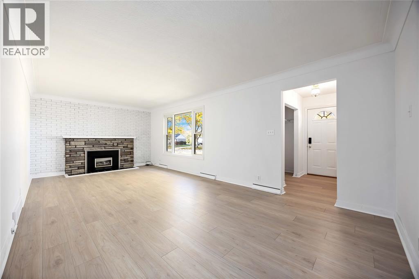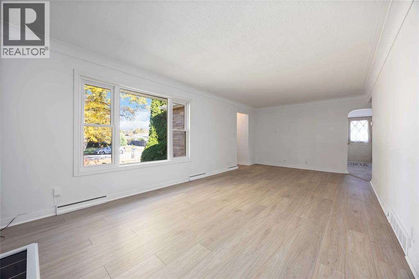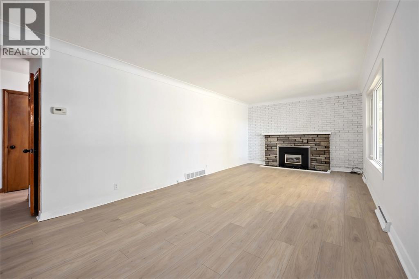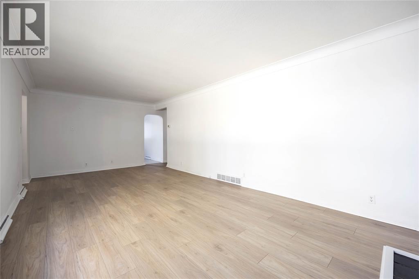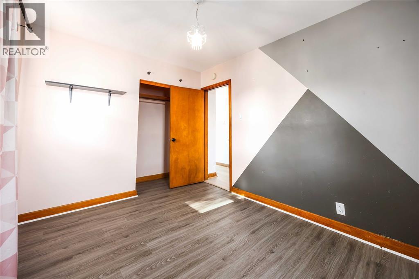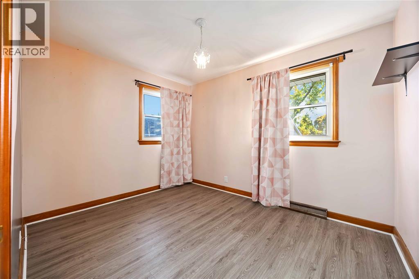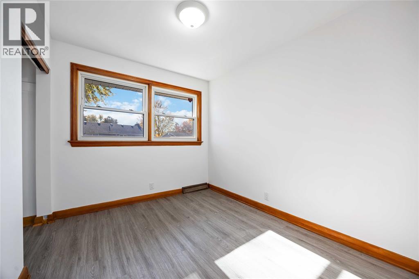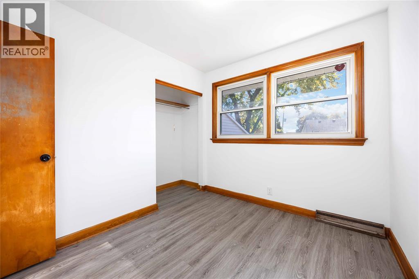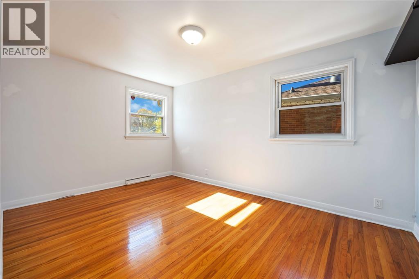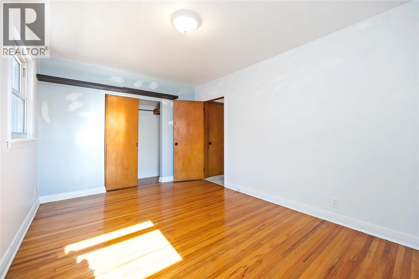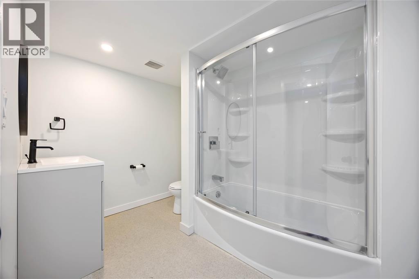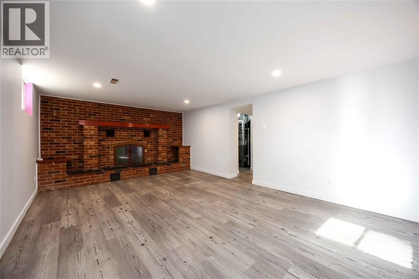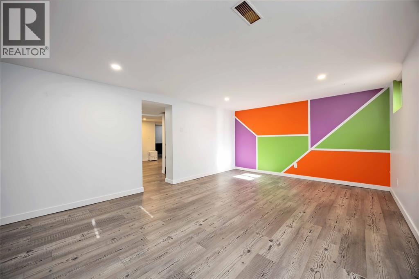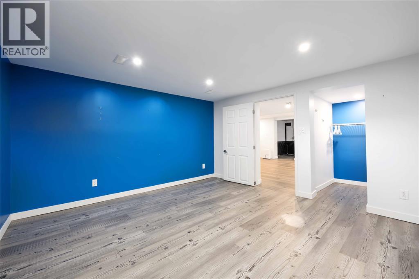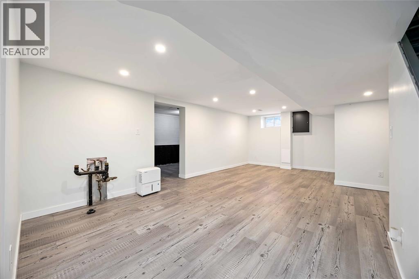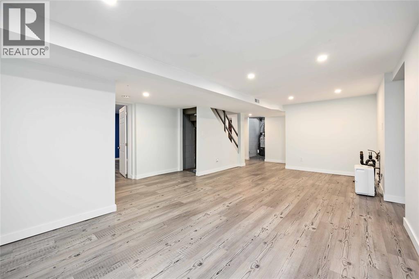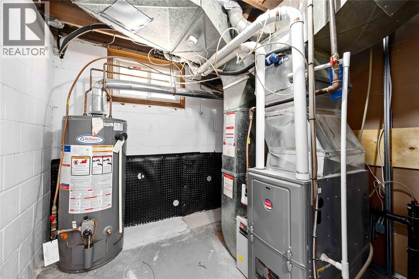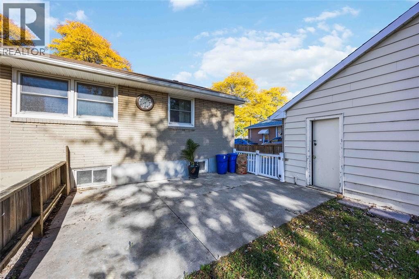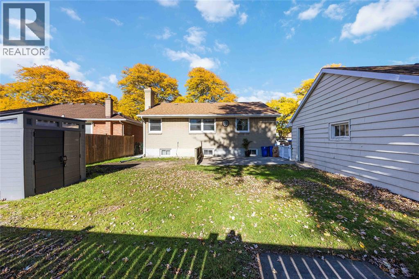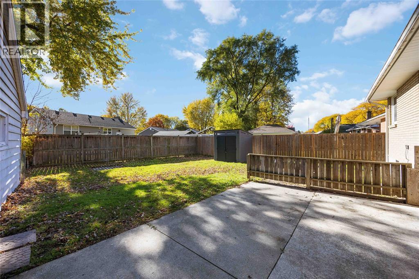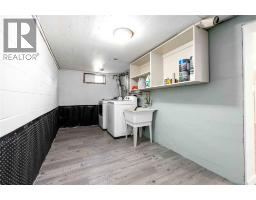1003 Germain Street Sarnia, Ontario N7S 1L9
$424,900
WELCOME TO THIS BEAUTIFUL RENOVATED BUNGALOW OFFERING A PERFECT BLEND OF COMFORT AND FUNCTIONALITY. THE MAIN FLOOR FEATURES 3 BEDROOMS AND A FULLY UPDATED 4 PIECE BATHROOM, COMPLEMENTED BY A BRIGHT AND INVITING LIVING AREA. THE KITCHEN OFFERS AMPLE STORAGE AND WORKSPACE, IDEAL FOR EVERYDAY LIVING AND ENTERTAINING. THE BASEMENT INCLUDES AN ADDITIONAL BEDROOM, A SECOND FULL BATHROOM, AND PLENTY OF SPACE FOR A RECREATION ROOM OR HOME GYM. THE BASEMENT HAS BEEN WATERPROOFED, AND PLUMBING IS IN PLACE FOR A FUTURE WET BAR, OR SECONDARY KITCHENETTE, PROVIDING EXCELLENT POTENTIAL FOR ADDED VALUE. OUTSIDE, YOU'LL FIND AN EXTRA LARGE DRIVEWAY LEADING TO A DOUBLE CAR GARAGE, OFFERING ABUNDANT PARKING AND STORAGE OPTIONS. THE FULLY FENCED BACKYARD PROVIDES A SAFE AND PRIVATE SPACE FOR CHILDREN AND PETS TO PLAY. THIS PROPERTY OFFERS EXCEPTIONAL SPACE AND VERSATILITY, MAKING IT IDEAL FOR FAMILIES, FIRST TIME HOME BUYERS, OR THOSE SEEKING A MOVE IN READY HOME WITH MODERN UPDATES THROUGHOUT. (id:50886)
Property Details
| MLS® Number | 25026971 |
| Property Type | Single Family |
| Equipment Type | Air Conditioner, Furnace |
| Features | Double Width Or More Driveway, Concrete Driveway |
| Rental Equipment Type | Air Conditioner, Furnace |
Building
| Bathroom Total | 2 |
| Bedrooms Above Ground | 3 |
| Bedrooms Below Ground | 1 |
| Bedrooms Total | 4 |
| Appliances | Dishwasher, Stove |
| Architectural Style | Bungalow |
| Constructed Date | 1955 |
| Construction Style Attachment | Detached |
| Cooling Type | Central Air Conditioning |
| Exterior Finish | Brick |
| Fireplace Fuel | Gas,wood |
| Fireplace Present | Yes |
| Fireplace Type | Direct Vent,woodstove |
| Flooring Type | Hardwood, Laminate |
| Foundation Type | Block |
| Heating Fuel | Natural Gas |
| Heating Type | Forced Air, Furnace |
| Stories Total | 1 |
| Type | House |
Parking
| Detached Garage | |
| Garage |
Land
| Acreage | No |
| Size Irregular | 67 X 113/115 / 0.165 Ac |
| Size Total Text | 67 X 113/115 / 0.165 Ac |
| Zoning Description | R1 |
Rooms
| Level | Type | Length | Width | Dimensions |
|---|---|---|---|---|
| Lower Level | Recreation Room | 15 x 21 | ||
| Lower Level | Bedroom | 12.5 x 12.10 | ||
| Lower Level | Laundry Room | 7.6 x 7.2 | ||
| Lower Level | 4pc Bathroom | 9.7 x 6.9 | ||
| Lower Level | Utility Room | 8.3 x 7 | ||
| Lower Level | Living Room/fireplace | 18.11 x 12.4 | ||
| Main Level | Bedroom | 11.2 x 8.10 | ||
| Main Level | Bedroom | 9.10 x 8.3 | ||
| Main Level | Bedroom | 14.3 x 9.9 | ||
| Main Level | 4pc Bathroom | 7.8 x 6.2 | ||
| Main Level | Living Room/fireplace | 11.5 x 23.2 | ||
| Main Level | Kitchen/dining Room | 9 x 21.1 |
https://www.realtor.ca/real-estate/29038421/1003-germain-street-sarnia
Contact Us
Contact us for more information
Olivia Ridley
Sales Person
795 Exmouth Street
Sarnia, Ontario N7T 7B7
(416) 402-3809

