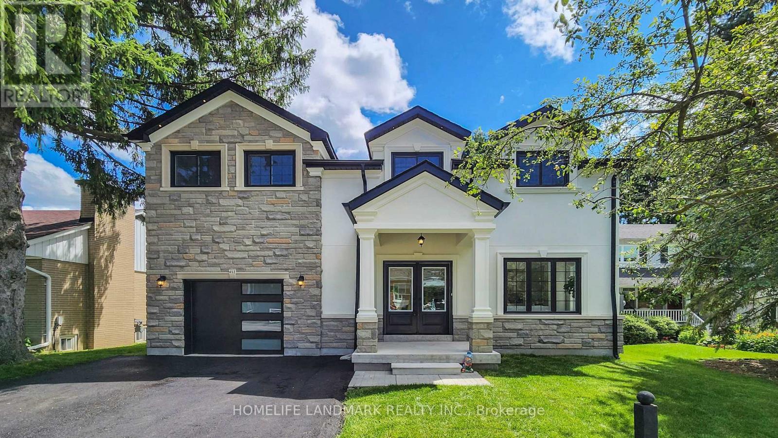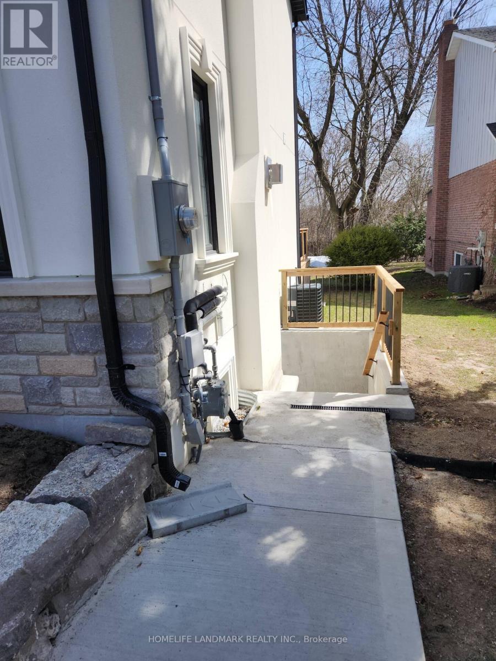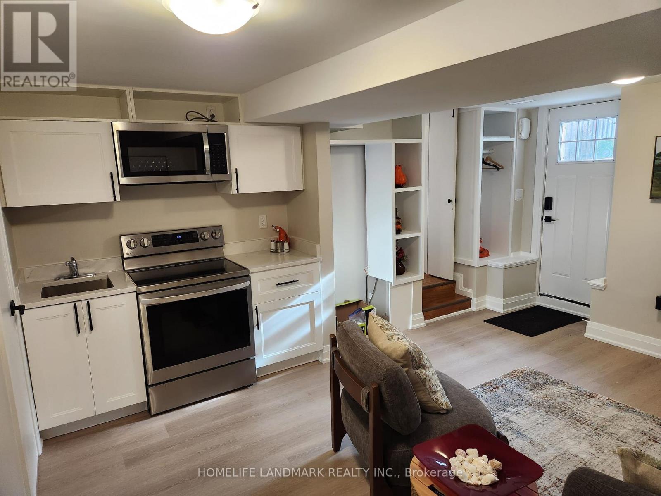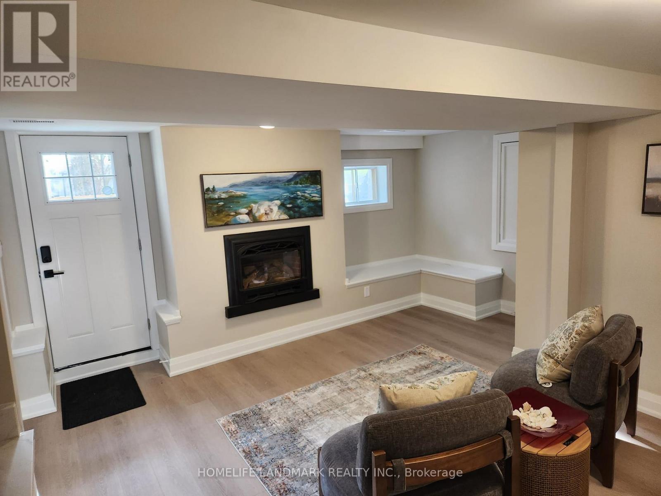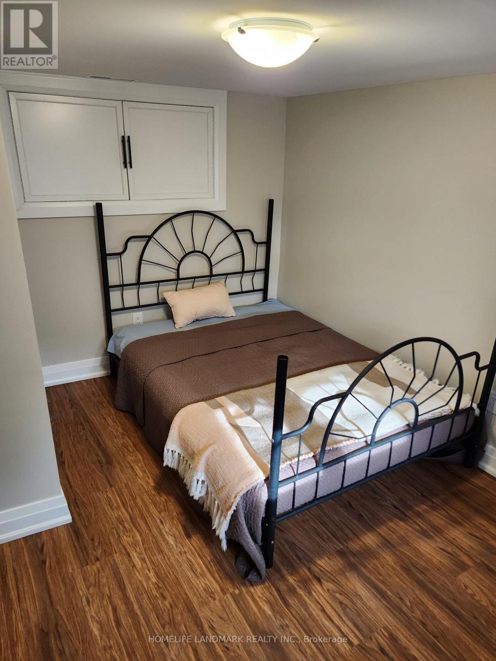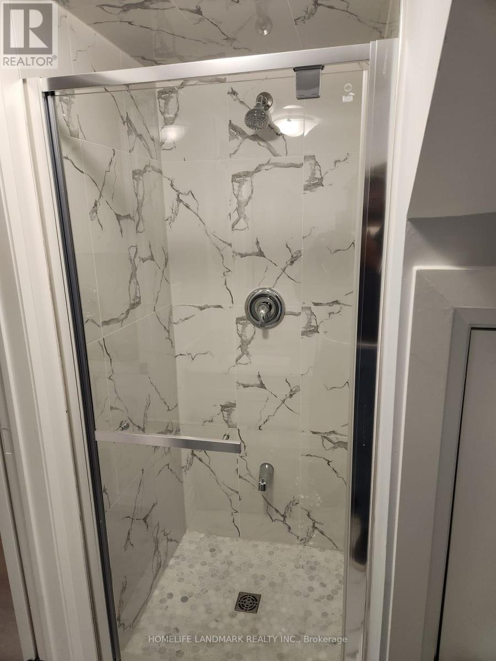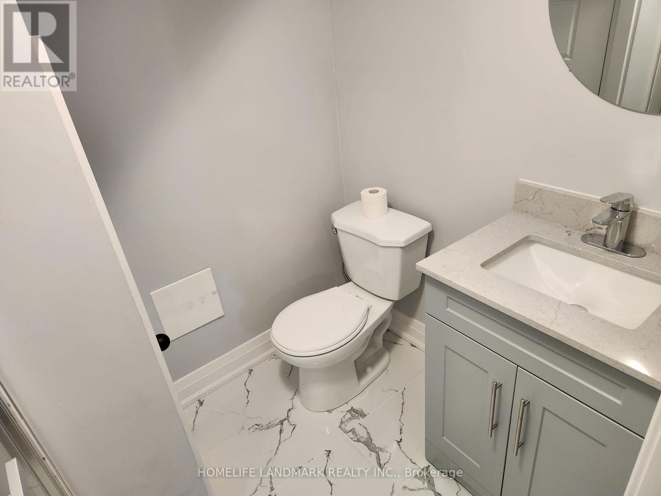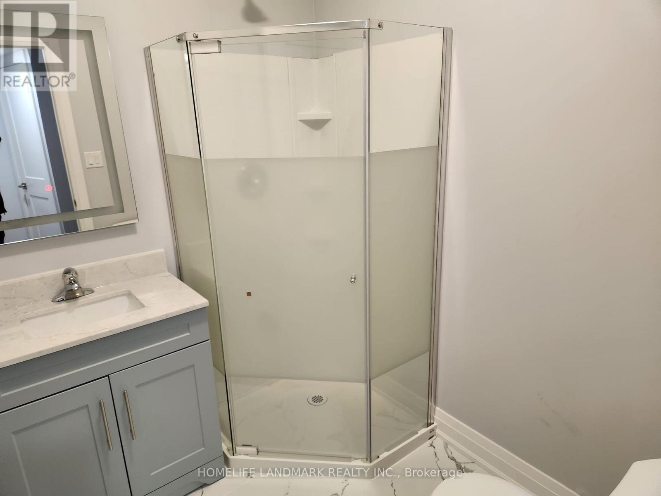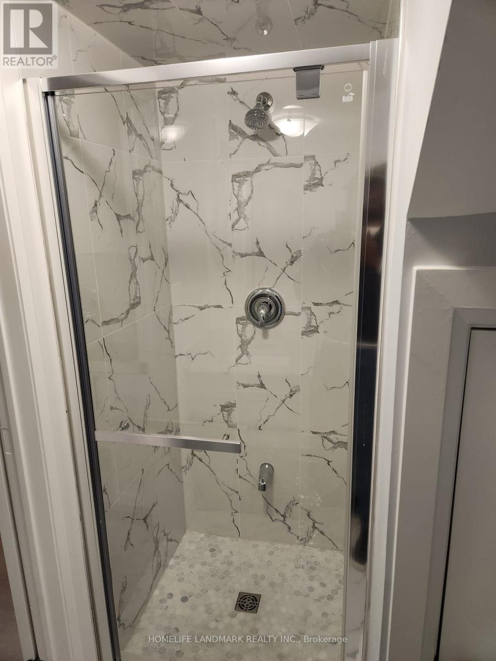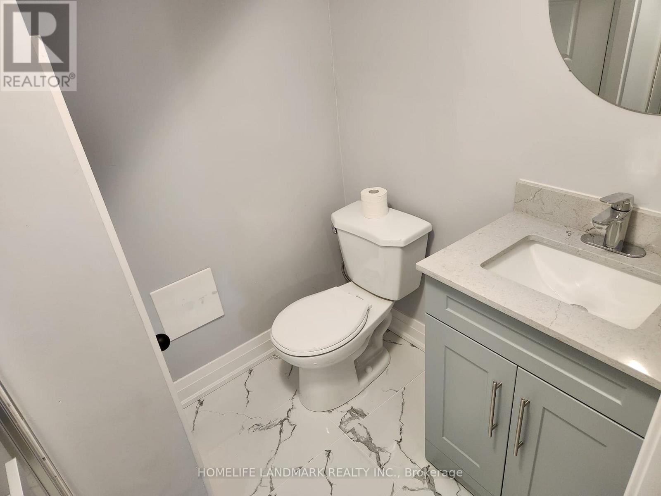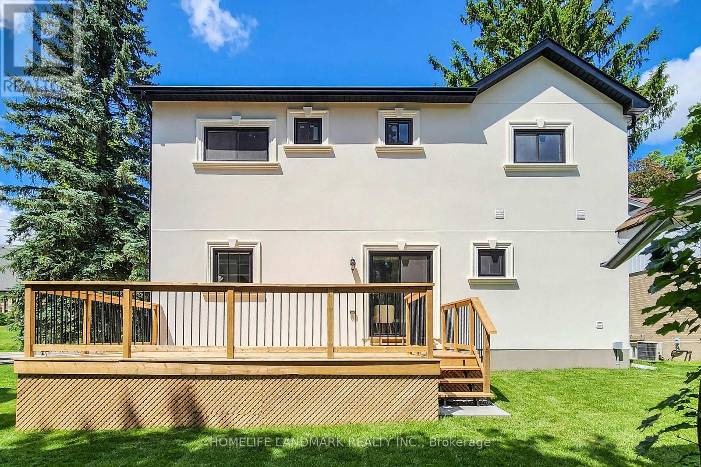Basement Unit - 452 D'arcy Street S Newmarket, Ontario L3Y 1N1
1 Bedroom
1 Bathroom
2,000 - 2,500 ft2
Central Air Conditioning
Forced Air
$1,700 Monthly
Enjoy comfort and privacy in this bright, open-concept unit featuring a modern 3-piece bathroom, ensuite laundry, and one parking spot. The apartment offers a great layout with a private, separate entrance. Conveniently located near all amenities - just steps from Main Street, schools, parks, and transit, and only minutes to Upper Canada Mall. Easy access to major highways..Tenant responsible for utilities (water, hydro, gas, water heater). (id:50886)
Property Details
| MLS® Number | N12484966 |
| Property Type | Single Family |
| Community Name | Central Newmarket |
| Parking Space Total | 1 |
Building
| Bathroom Total | 1 |
| Bedrooms Above Ground | 1 |
| Bedrooms Total | 1 |
| Age | New Building |
| Appliances | Water Heater, Dryer, Microwave, Stove, Washer, Refrigerator |
| Basement Development | Finished |
| Basement Features | Separate Entrance |
| Basement Type | N/a (finished), N/a |
| Construction Style Attachment | Detached |
| Cooling Type | Central Air Conditioning |
| Exterior Finish | Stucco, Stone |
| Foundation Type | Concrete |
| Heating Fuel | Natural Gas |
| Heating Type | Forced Air |
| Stories Total | 2 |
| Size Interior | 2,000 - 2,500 Ft2 |
| Type | House |
| Utility Water | Municipal Water |
Parking
| Garage |
Land
| Acreage | No |
| Sewer | Sanitary Sewer |
| Size Depth | 145 Ft ,3 In |
| Size Frontage | 55 Ft ,4 In |
| Size Irregular | 55.4 X 145.3 Ft |
| Size Total Text | 55.4 X 145.3 Ft |
Rooms
| Level | Type | Length | Width | Dimensions |
|---|---|---|---|---|
| Basement | Bedroom | 3.7 m | 2.7 m | 3.7 m x 2.7 m |
| Basement | Bathroom | 1.5 m | 1.8 m | 1.5 m x 1.8 m |
Utilities
| Cable | Available |
| Electricity | Installed |
| Sewer | Installed |
Contact Us
Contact us for more information
Irene Okeke
Salesperson
www.adonnahomes.com/
www.facebook.com/adonnahomes
twitter.com/adonnahomes
www.linkedin.com/company/79327422
Homelife Landmark Realty Inc.
7240 Woodbine Ave Unit 103
Markham, Ontario L3R 1A4
7240 Woodbine Ave Unit 103
Markham, Ontario L3R 1A4
(905) 305-1600
(905) 305-1609
www.homelifelandmark.com/

