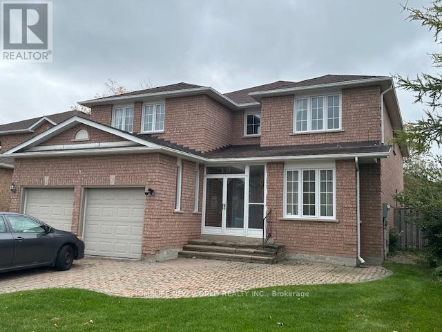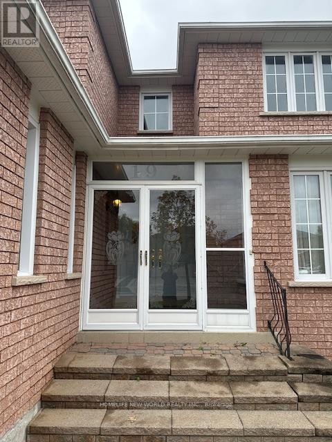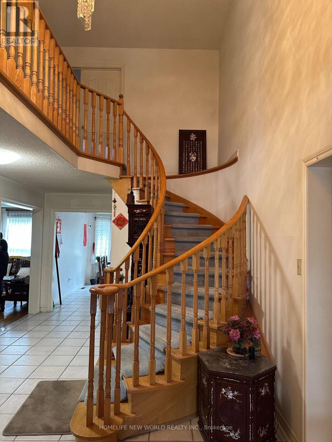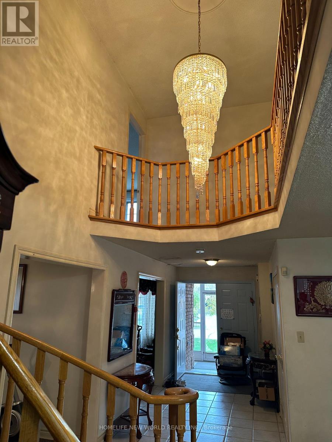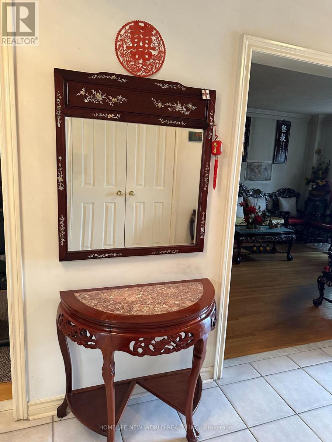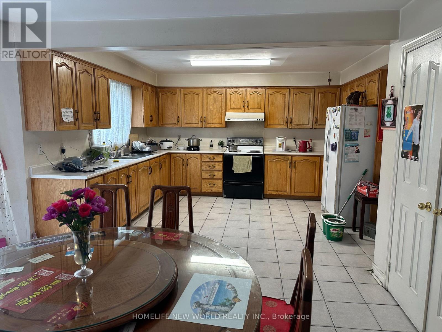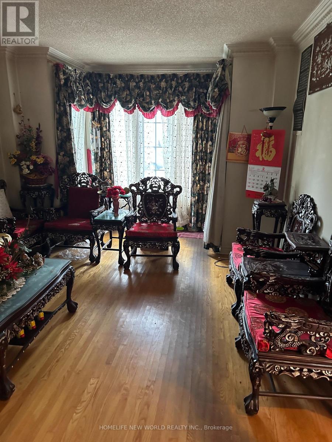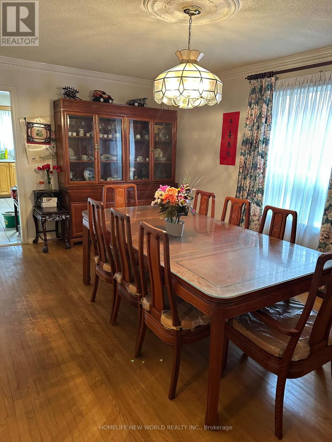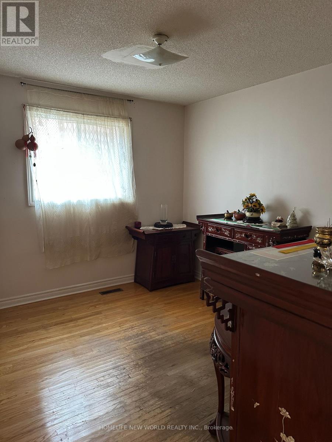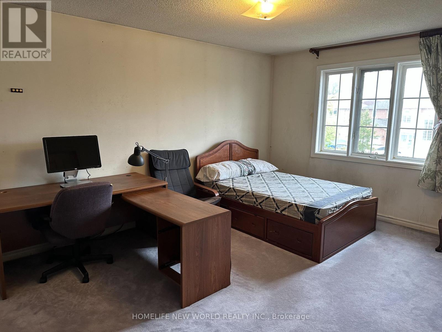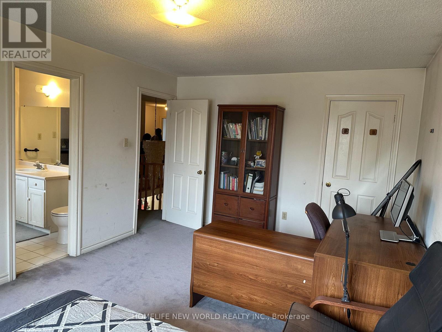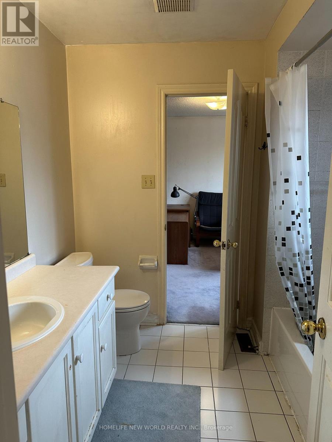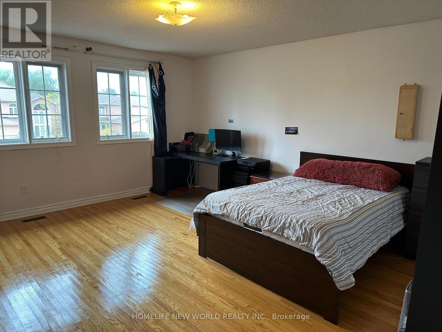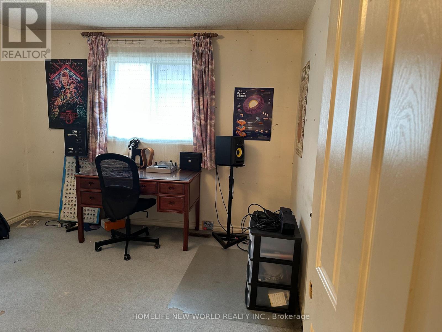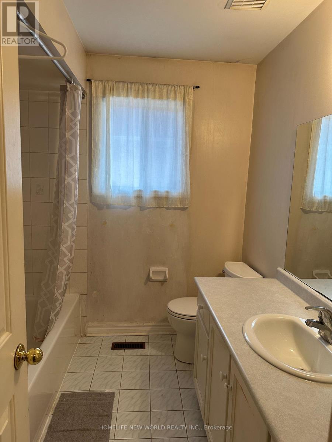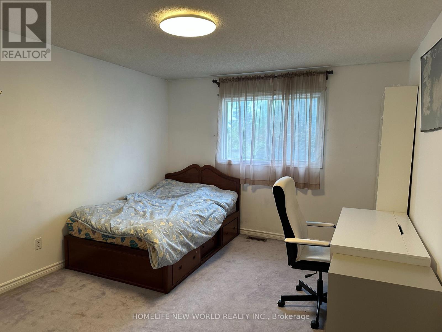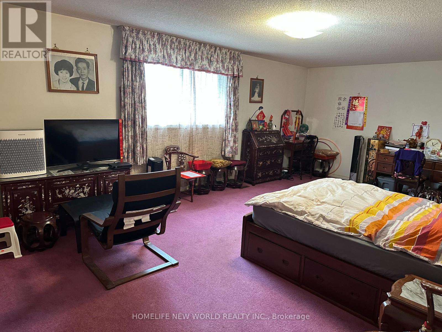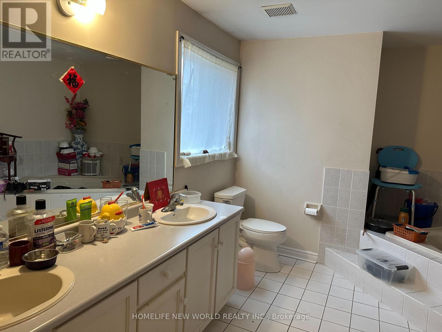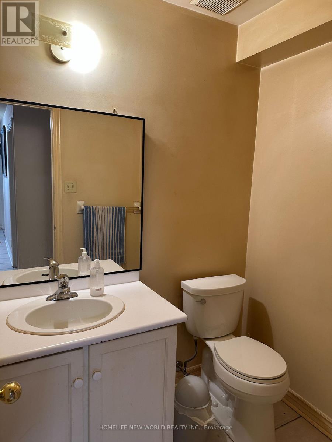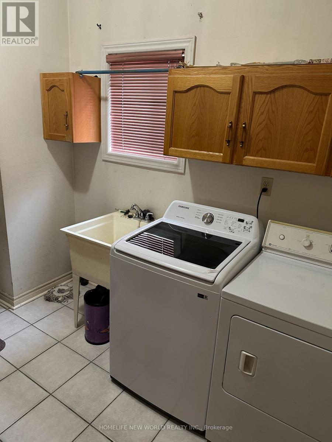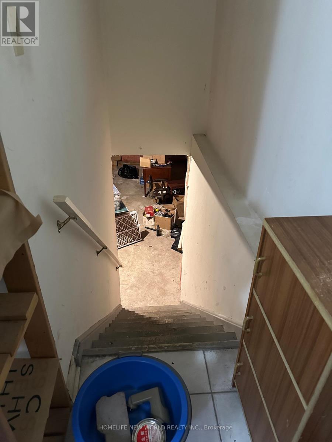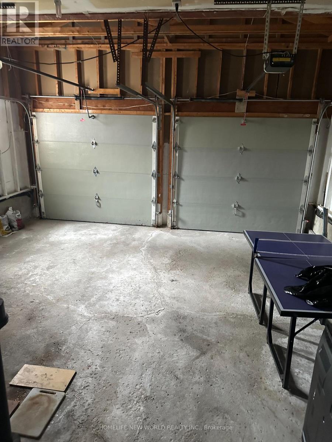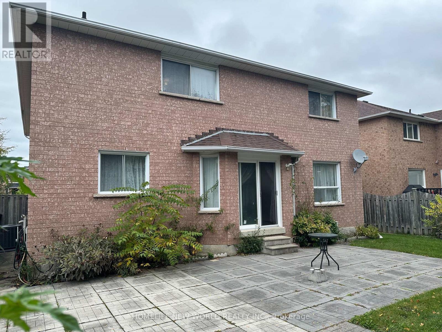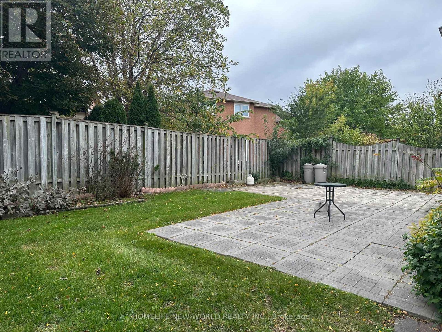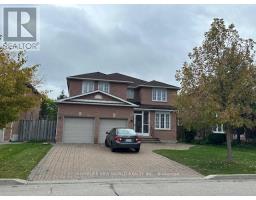19 Leno Mills Avenue Richmond Hill, Ontario L4S 1J3
5 Bedroom
4 Bathroom
3,500 - 5,000 ft2
Fireplace
Central Air Conditioning
Forced Air
$1,680,000
Spacious 50 Ft Detached Home Located In Devonsleigh Community High Demand Area Of Richmond Hill. Over 3500Sqft. Functional Layout. 5 Bedrooms and 4 Baths. Master Bedroom with 5 Piece Ensuite. Large Living Room, Dining & Family Rm plus Office. Spacious Kitchen with Breakfast Area. Holy Trinity School, Parks, Shopping. (id:50886)
Property Details
| MLS® Number | N12484820 |
| Property Type | Single Family |
| Community Name | Devonsleigh |
| Equipment Type | Water Heater |
| Parking Space Total | 6 |
| Rental Equipment Type | Water Heater |
Building
| Bathroom Total | 4 |
| Bedrooms Above Ground | 5 |
| Bedrooms Total | 5 |
| Appliances | Dryer, Stove, Washer, Window Coverings, Refrigerator |
| Basement Development | Unfinished |
| Basement Type | N/a (unfinished) |
| Construction Style Attachment | Detached |
| Cooling Type | Central Air Conditioning |
| Exterior Finish | Brick |
| Fireplace Present | Yes |
| Foundation Type | Concrete |
| Half Bath Total | 1 |
| Heating Fuel | Natural Gas |
| Heating Type | Forced Air |
| Stories Total | 2 |
| Size Interior | 3,500 - 5,000 Ft2 |
| Type | House |
| Utility Water | Municipal Water |
Parking
| Attached Garage | |
| Garage |
Land
| Acreage | No |
| Sewer | Sanitary Sewer |
| Size Depth | 109.91 M |
| Size Frontage | 49.28 M |
| Size Irregular | 49.3 X 109.9 M |
| Size Total Text | 49.3 X 109.9 M |
Rooms
| Level | Type | Length | Width | Dimensions |
|---|---|---|---|---|
| Second Level | Bedroom 3 | 3.51 m | 3.45 m | 3.51 m x 3.45 m |
| Second Level | Primary Bedroom | 6.1 m | 4.22 m | 6.1 m x 4.22 m |
| Second Level | Bedroom 4 | 4.83 m | 4.39 m | 4.83 m x 4.39 m |
| Second Level | Bedroom 5 | 4.83 m | 3.45 m | 4.83 m x 3.45 m |
| Second Level | Bedroom 2 | 3.45 m | 4.22 m | 3.45 m x 4.22 m |
| Main Level | Living Room | 6.04 m | 3.41 m | 6.04 m x 3.41 m |
| Main Level | Dining Room | 5.55 m | 3.41 m | 5.55 m x 3.41 m |
| Main Level | Kitchen | 4.07 m | 4.39 m | 4.07 m x 4.39 m |
| Main Level | Eating Area | 3 m | 4.39 m | 3 m x 4.39 m |
| Main Level | Family Room | 5.46 m | 3.41 m | 5.46 m x 3.41 m |
| Main Level | Library | 2.96 m | 3.41 m | 2.96 m x 3.41 m |
Contact Us
Contact us for more information
Anthony Shi
Salesperson
Homelife New World Realty Inc.
201 Consumers Rd., Ste. 205
Toronto, Ontario M2J 4G8
201 Consumers Rd., Ste. 205
Toronto, Ontario M2J 4G8
(416) 490-1177
(416) 490-1928
www.homelifenewworld.com/


