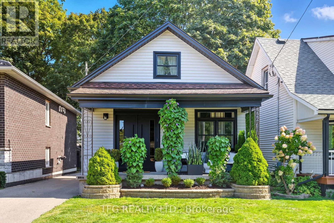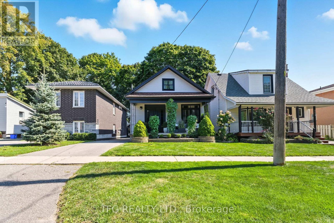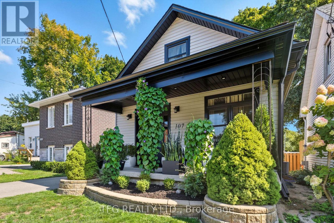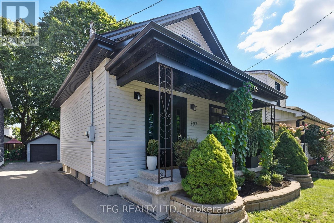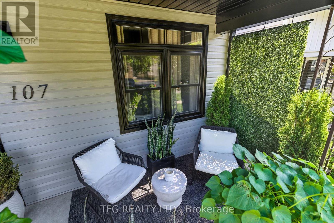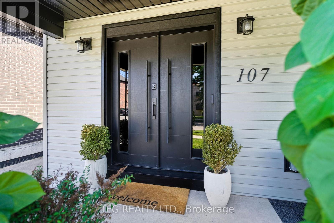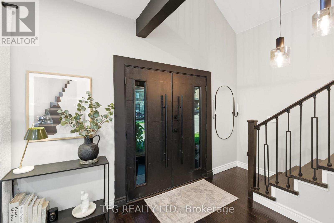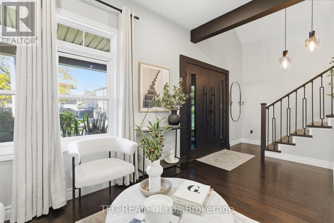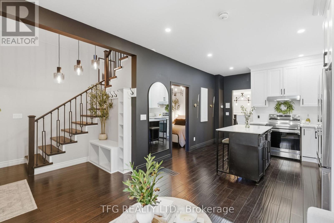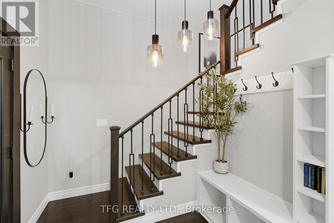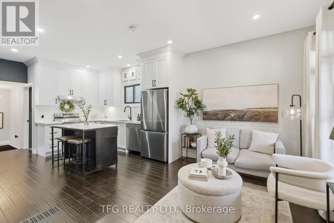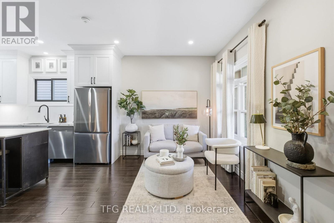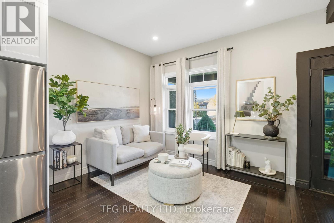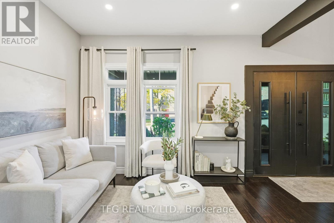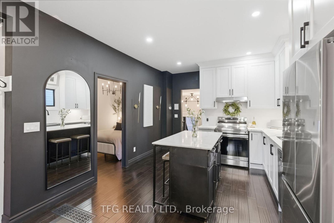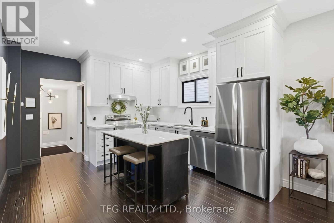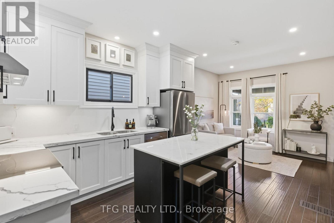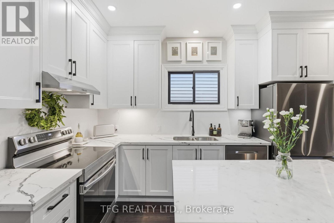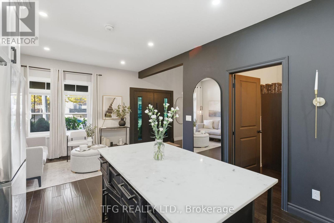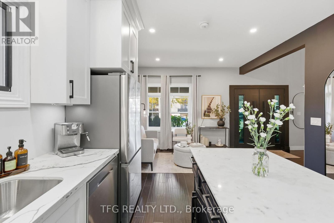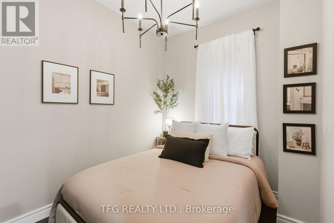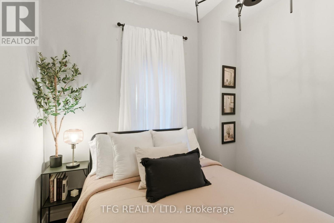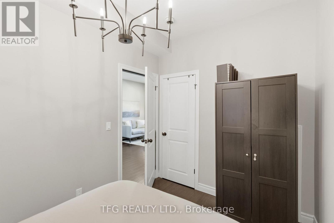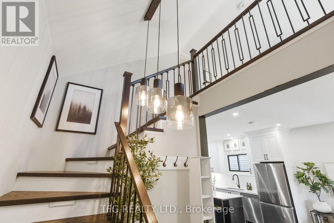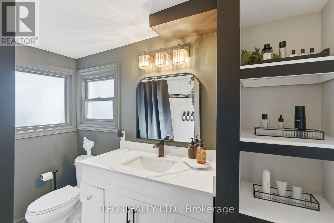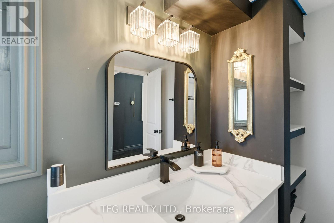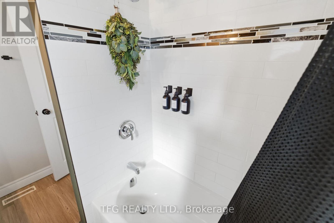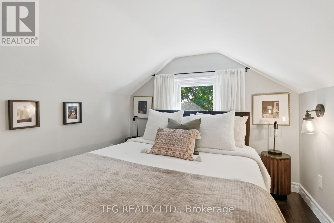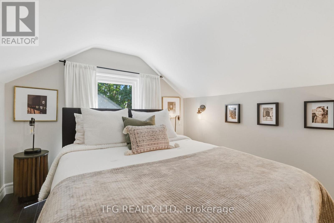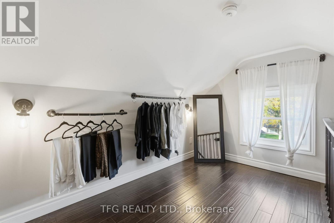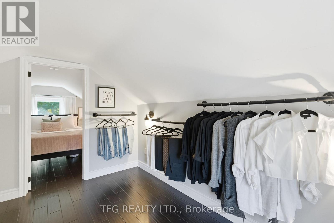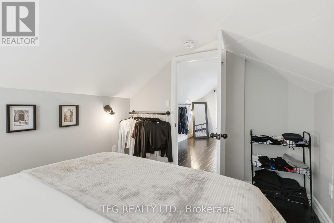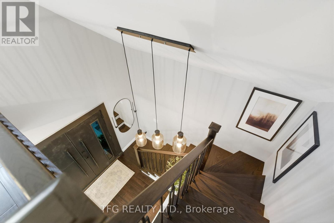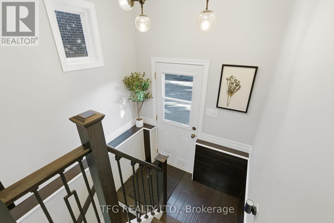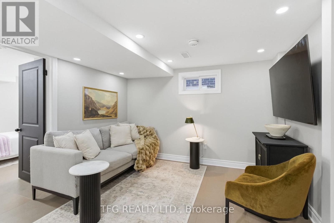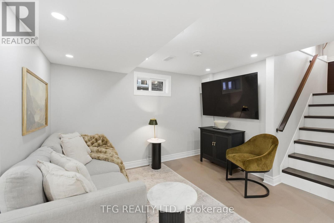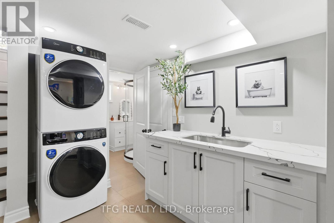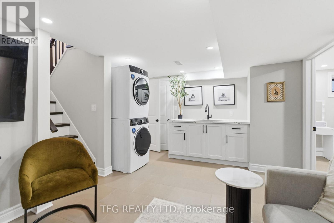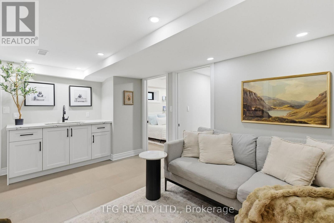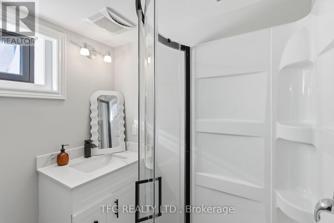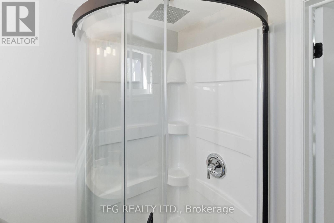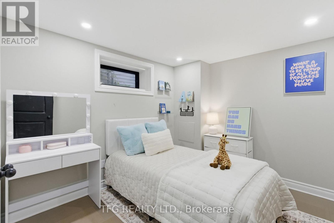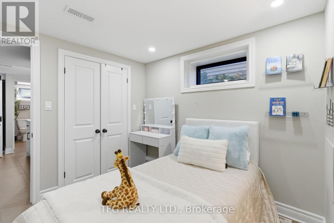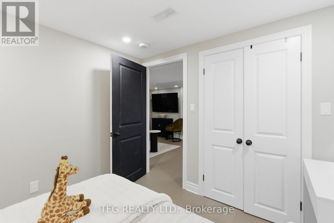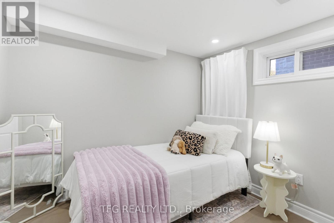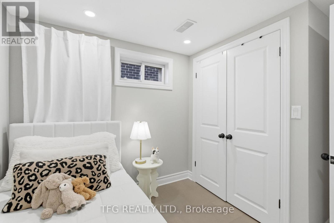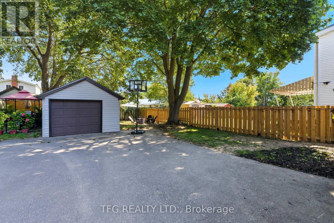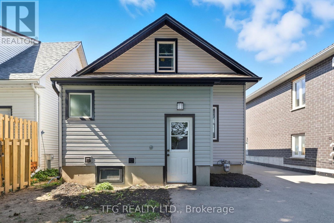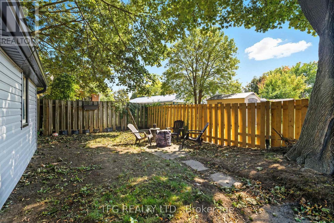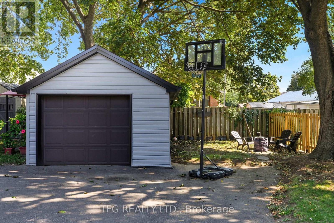107 Cromwell Avenue Oshawa, Ontario L1J 4T5
$698,000
welcome to 107 cromwell in oshawa. Recently renovated to the a high standard with the current owner boosting to an oppulant level of finish. This property can be counted on for years of worry free living and sure to impress your guests. 4 total bedrooms over 3 floors of living space granting options for a multitude of buyers. separate entrance allows for multi family living options, fantastic for downsizers or first time buyers. tasteful and high end finishes such as engineered hardwood, modern kitchen with quartz with warm and inviting feel. located in established central west area of oshawa offering fantastic commuting opportunities and proximity to all services. (id:50886)
Property Details
| MLS® Number | E12484642 |
| Property Type | Single Family |
| Community Name | Vanier |
| Equipment Type | Water Heater |
| Features | Flat Site |
| Parking Space Total | 3 |
| Rental Equipment Type | Water Heater |
Building
| Bathroom Total | 2 |
| Bedrooms Above Ground | 2 |
| Bedrooms Below Ground | 2 |
| Bedrooms Total | 4 |
| Basement Development | Finished |
| Basement Features | Separate Entrance |
| Basement Type | N/a (finished), N/a |
| Construction Style Attachment | Detached |
| Cooling Type | Central Air Conditioning |
| Exterior Finish | Vinyl Siding |
| Flooring Type | Hardwood, Vinyl |
| Foundation Type | Unknown |
| Heating Fuel | Natural Gas |
| Heating Type | Forced Air |
| Stories Total | 2 |
| Size Interior | 700 - 1,100 Ft2 |
| Type | House |
| Utility Water | Municipal Water |
Parking
| Detached Garage | |
| Garage |
Land
| Acreage | No |
| Sewer | Sanitary Sewer |
| Size Depth | 115 Ft |
| Size Frontage | 30 Ft |
| Size Irregular | 30 X 115 Ft |
| Size Total Text | 30 X 115 Ft |
Rooms
| Level | Type | Length | Width | Dimensions |
|---|---|---|---|---|
| Basement | Recreational, Games Room | 4.66 m | 3.29 m | 4.66 m x 3.29 m |
| Basement | Bedroom 3 | 3.04 m | 2.72 m | 3.04 m x 2.72 m |
| Basement | Bedroom 4 | 2.73 m | 2.28 m | 2.73 m x 2.28 m |
| Main Level | Kitchen | 3.74 m | 3.59 m | 3.74 m x 3.59 m |
| Main Level | Eating Area | 3.74 m | 3.59 m | 3.74 m x 3.59 m |
| Main Level | Living Room | 5.15 m | 2.66 m | 5.15 m x 2.66 m |
| Main Level | Primary Bedroom | 3.34 m | 2.29 m | 3.34 m x 2.29 m |
| Upper Level | Bedroom 2 | 3.31 m | 2.74 m | 3.31 m x 2.74 m |
| Upper Level | Office | 3.52 m | 1.98 m | 3.52 m x 1.98 m |
https://www.realtor.ca/real-estate/29037477/107-cromwell-avenue-oshawa-vanier-vanier
Contact Us
Contact us for more information
John Haze
Salesperson
(905) 410-4200
www.teamstrive.ca/
375 King Street West
Oshawa, Ontario L1J 2K3
(905) 240-7300
(905) 571-5437
www.tfgrealty.com/

