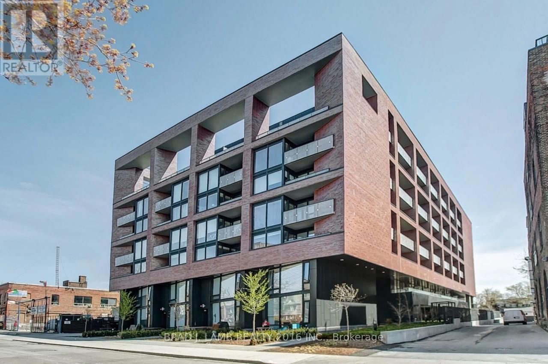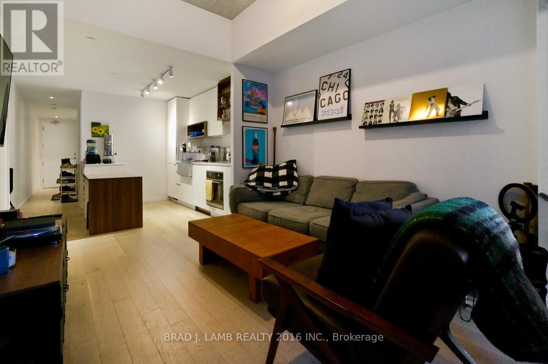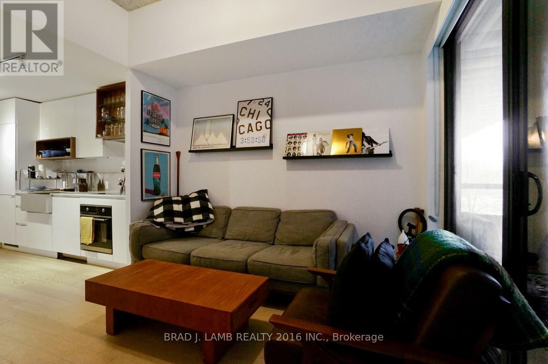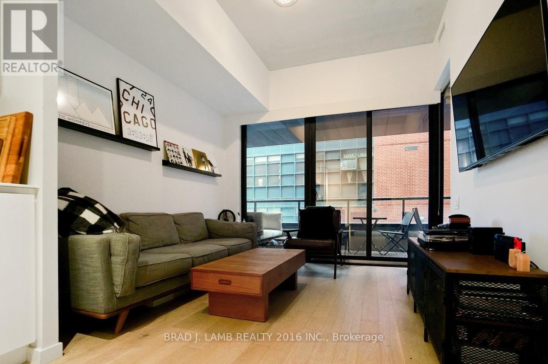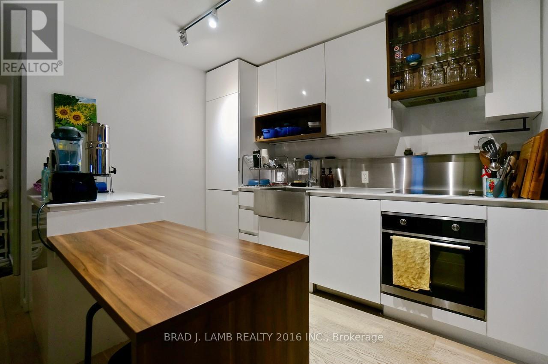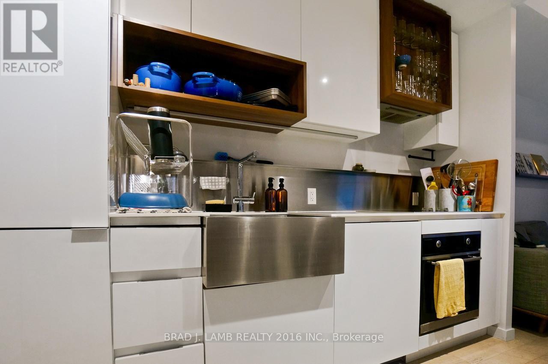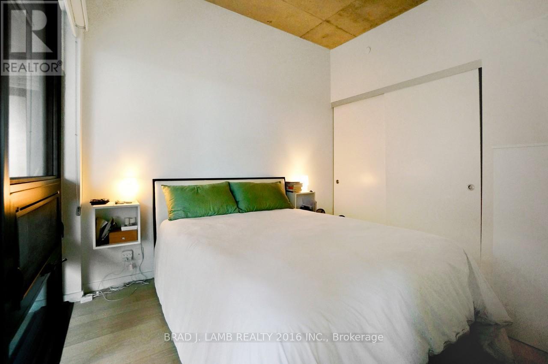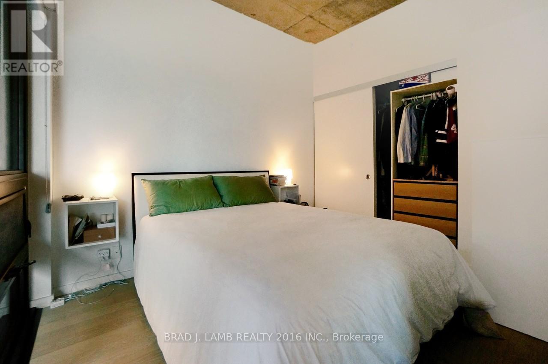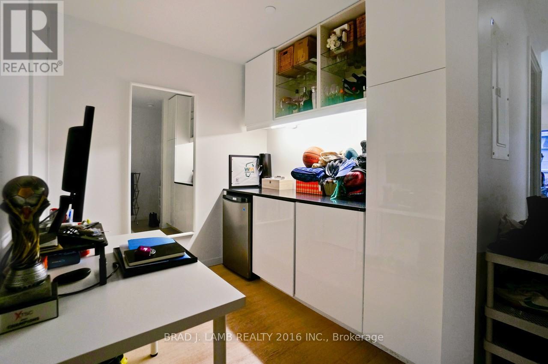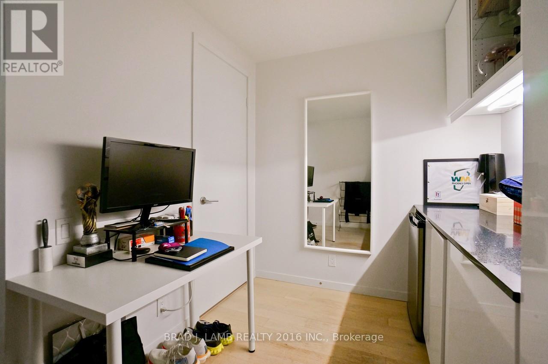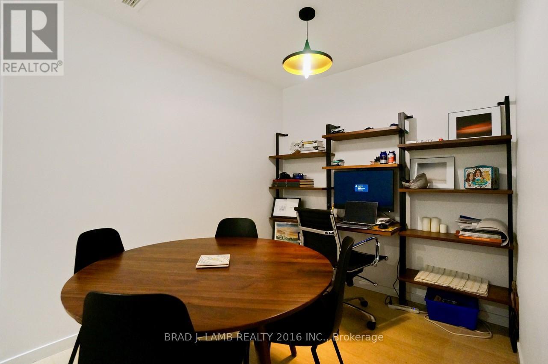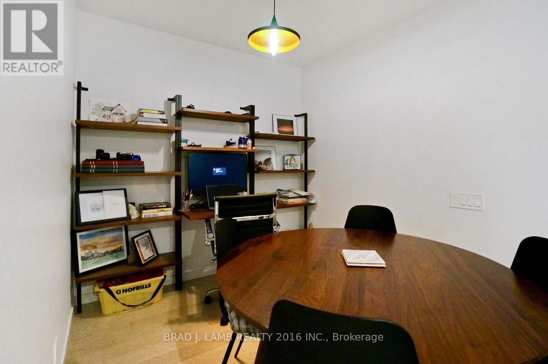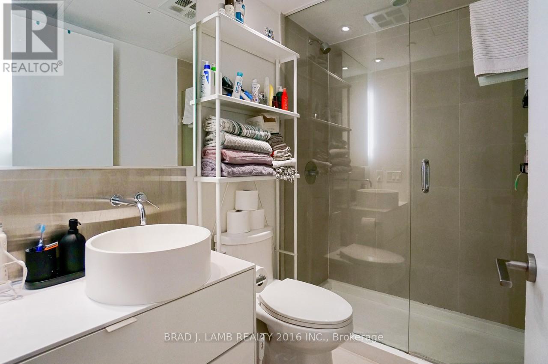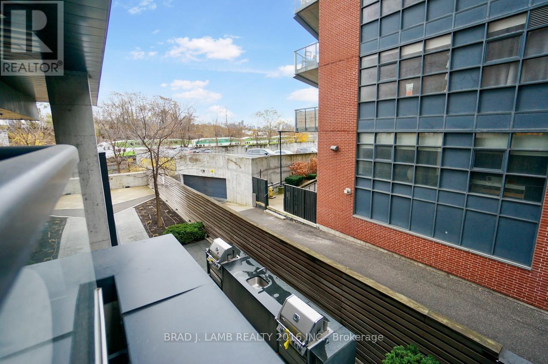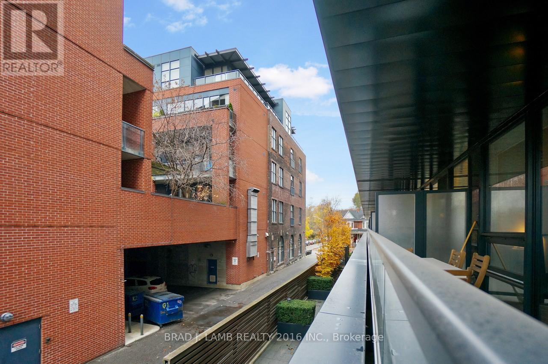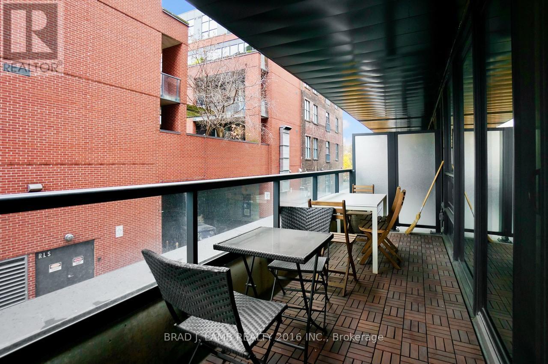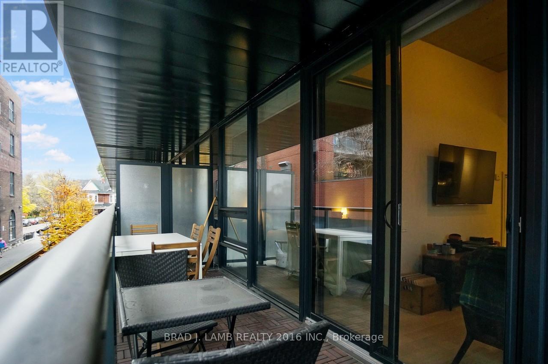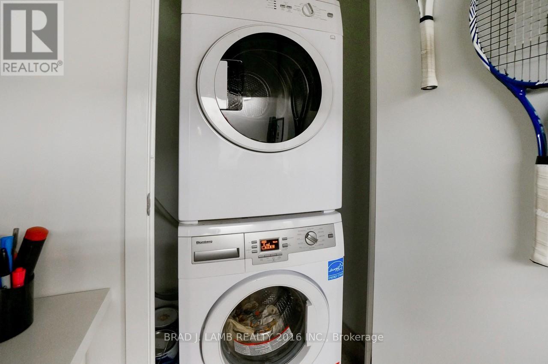210 - 383 Sorauren Avenue Toronto, Ontario M6R 0A4
$3,100 Monthly
Step into your own urban paradise in this stunning 1 bedroom + large den + large balcony, where luxury meets contemporary living. Almost 700 sqft interior. Located in the heart of Roncesvalles Village just steps to Sorauren Ave Park and a few blocks from iconic High Park. Enjoy all the charm of Roncy cafes, restos and locally owned shops. 1 bedroom, large den, 1 bathroom, large modern kitchen with extended custom island. Extra dining room area could be 2nd den. Large den with built-in custom desk and lots of storage spaces plus mini-fridge. New full-size washer and dryer. Custom closets cater to your organizational needs with tons of storage space. Prime underground parking spot just steps from the elevator and right beside the exit. Large storage locker included. (id:50886)
Property Details
| MLS® Number | W12484538 |
| Property Type | Single Family |
| Community Name | Roncesvalles |
| Amenities Near By | Park, Public Transit |
| Community Features | Pets Not Allowed |
| Features | Balcony, Carpet Free |
| Parking Space Total | 1 |
| View Type | View |
Building
| Bathroom Total | 1 |
| Bedrooms Above Ground | 1 |
| Bedrooms Below Ground | 1 |
| Bedrooms Total | 2 |
| Age | 6 To 10 Years |
| Amenities | Security/concierge, Exercise Centre, Party Room, Visitor Parking, Storage - Locker |
| Appliances | Window Coverings |
| Basement Type | None |
| Cooling Type | Central Air Conditioning |
| Exterior Finish | Brick |
| Fire Protection | Security System, Security Guard |
| Flooring Type | Hardwood |
| Heating Fuel | Natural Gas |
| Heating Type | Forced Air |
| Size Interior | 700 - 799 Ft2 |
| Type | Apartment |
Parking
| Underground | |
| Garage |
Land
| Acreage | No |
| Land Amenities | Park, Public Transit |
Rooms
| Level | Type | Length | Width | Dimensions |
|---|---|---|---|---|
| Main Level | Living Room | 6.35 m | 3.51 m | 6.35 m x 3.51 m |
| Main Level | Dining Room | 6.35 m | 3.51 m | 6.35 m x 3.51 m |
| Main Level | Kitchen | 6.35 m | 3.51 m | 6.35 m x 3.51 m |
| Main Level | Primary Bedroom | 3.21 m | 2.92 m | 3.21 m x 2.92 m |
| Main Level | Den | 2.95 m | 2.89 m | 2.95 m x 2.89 m |
Contact Us
Contact us for more information
Andrew John Bonello
Salesperson
www.torontocondos.com/
www.linkedin.com/profile/view?id=20345567&trk=nav_responsive_tab_profile
778 King Street West
Toronto, Ontario M5V 1N6
(416) 368-5262
(416) 368-5114
www.torontocondos.com/

