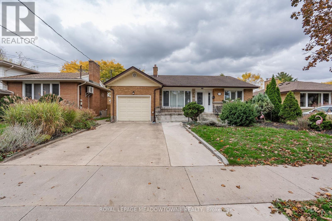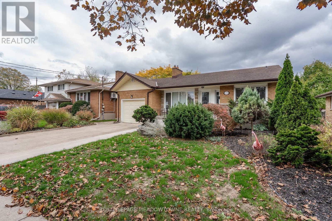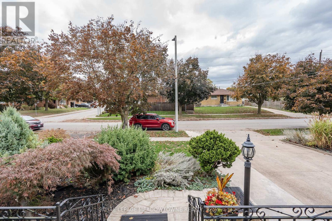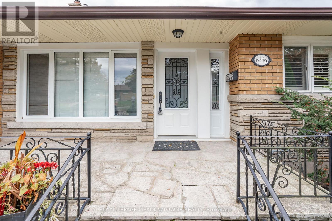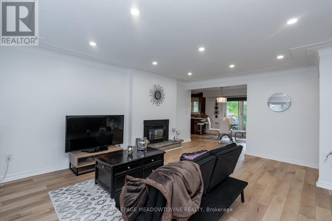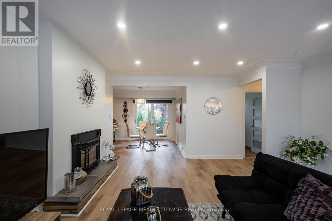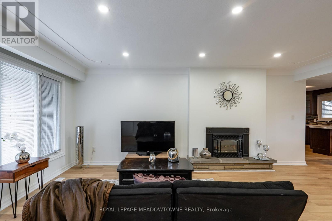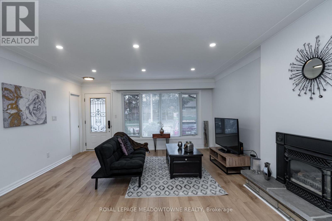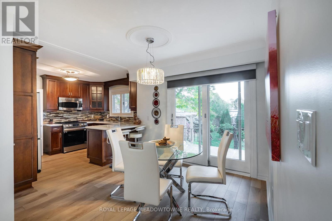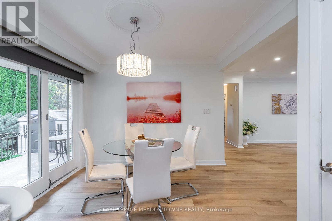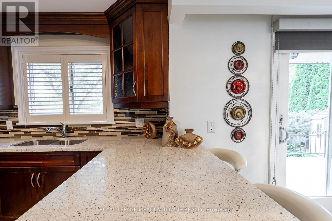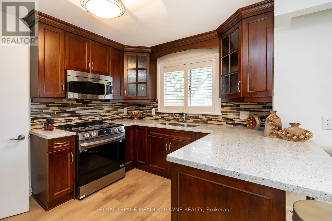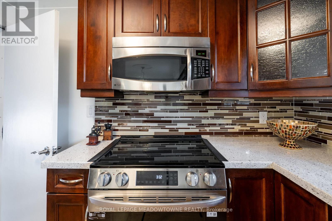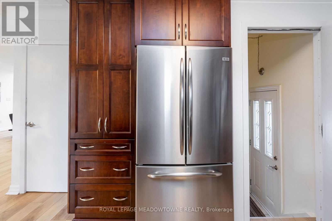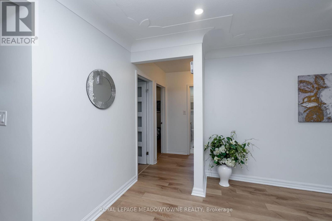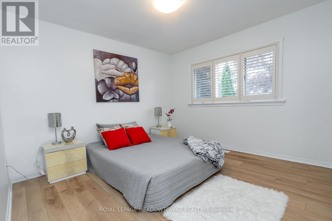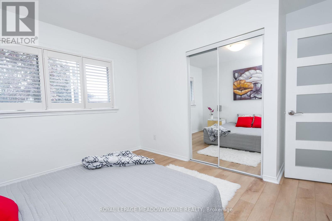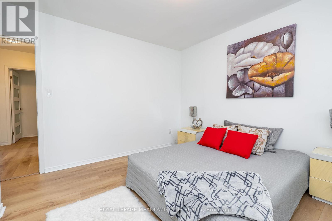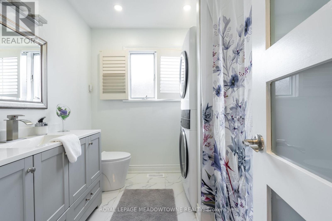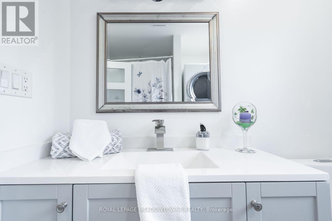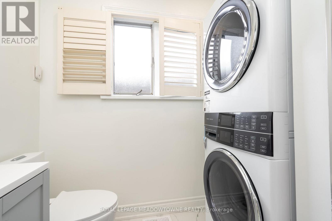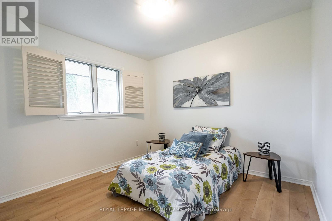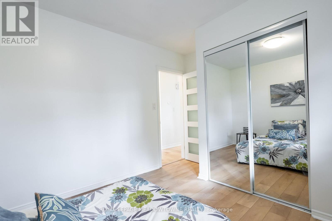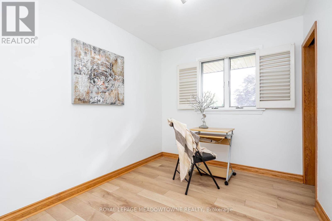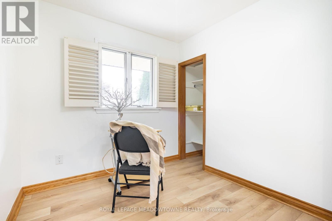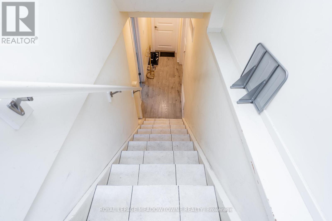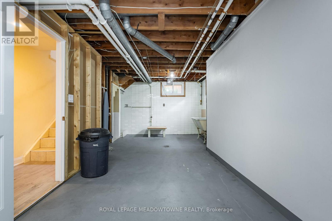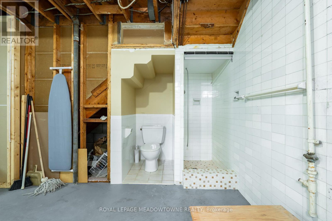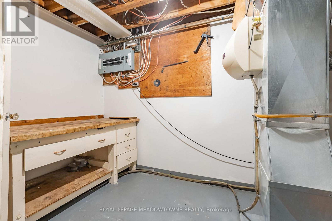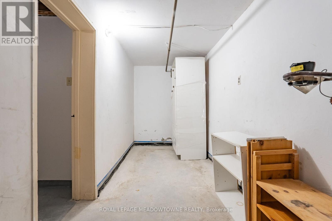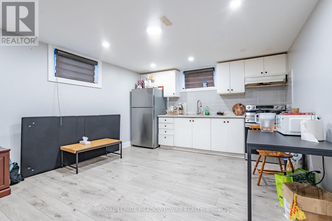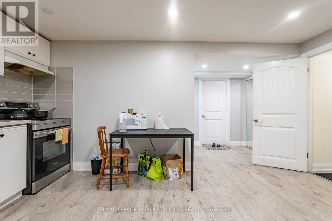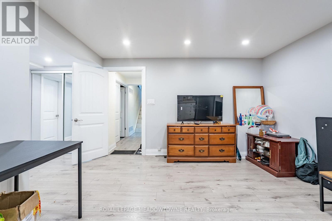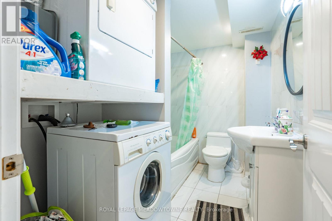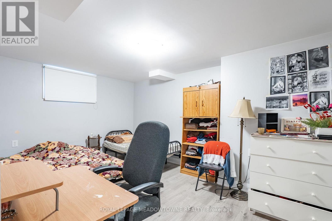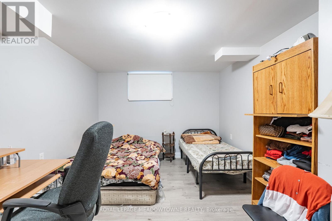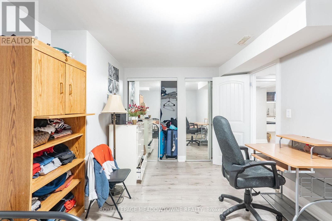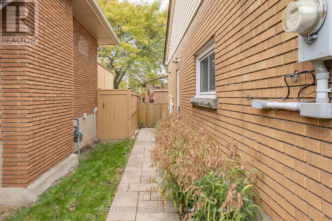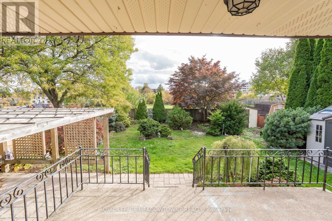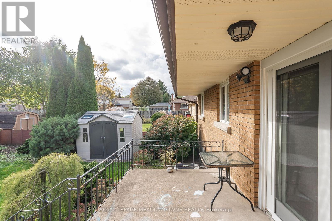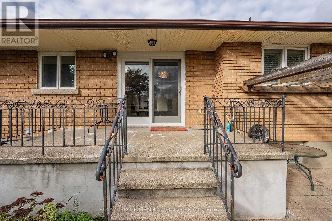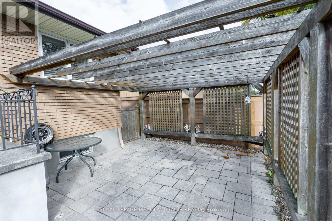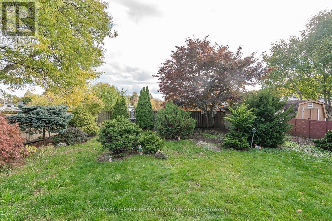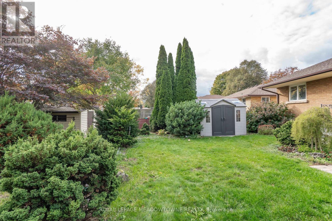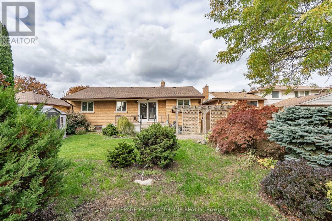6256 Balmoral Avenue Niagara Falls, Ontario L2E 3A6
$639,700
Spacious and bright 3-bedroom bungalow with open-concept layout in a quiet, desirable neighborhood. This well-maintained home features new paint, new hardwood flooring, and abundant natural light throughout. Finished basement with separate entrance, kitchen, and laundry area offers great income potential or in-law suite possibilities. Enjoy the beautiful backyard with a mature garden and no rear neighbors. Prime location just minutes from Niagara Falls downtown, shopping, schools, parks, and other amenities. Perfect home for first-time buyers or downsizers seeking comfort and convenience. (id:50886)
Property Details
| MLS® Number | X12484422 |
| Property Type | Single Family |
| Community Name | 212 - Morrison |
| Amenities Near By | Park |
| Parking Space Total | 3 |
Building
| Bathroom Total | 2 |
| Bedrooms Above Ground | 3 |
| Bedrooms Below Ground | 1 |
| Bedrooms Total | 4 |
| Age | 51 To 99 Years |
| Appliances | Dryer, Washer, Window Coverings |
| Architectural Style | Bungalow |
| Basement Development | Finished |
| Basement Type | N/a (finished) |
| Construction Style Attachment | Detached |
| Cooling Type | Central Air Conditioning |
| Exterior Finish | Brick |
| Fireplace Present | Yes |
| Flooring Type | Hardwood, Tile |
| Foundation Type | Block |
| Heating Fuel | Electric |
| Heating Type | Forced Air |
| Stories Total | 1 |
| Size Interior | 1,100 - 1,500 Ft2 |
| Type | House |
| Utility Water | Municipal Water |
Parking
| Attached Garage | |
| Garage |
Land
| Acreage | No |
| Land Amenities | Park |
| Sewer | Sanitary Sewer |
| Size Depth | 120 Ft |
| Size Frontage | 50 Ft |
| Size Irregular | 50 X 120 Ft |
| Size Total Text | 50 X 120 Ft |
Rooms
| Level | Type | Length | Width | Dimensions |
|---|---|---|---|---|
| Basement | Recreational, Games Room | 9.04 m | 4.82 m | 9.04 m x 4.82 m |
| Basement | Kitchen | 2.74 m | 2.81 m | 2.74 m x 2.81 m |
| Basement | Laundry Room | 3.65 m | 3.37 m | 3.65 m x 3.37 m |
| Main Level | Living Room | 4.64 m | 5.88 m | 4.64 m x 5.88 m |
| Main Level | Dining Room | 3.23 m | 2.84 m | 3.23 m x 2.84 m |
| Main Level | Kitchen | 2.76 m | 3.31 m | 2.76 m x 3.31 m |
| Main Level | Primary Bedroom | 3.89 m | 3.41 m | 3.89 m x 3.41 m |
| Main Level | Bedroom 2 | 3.67 m | 3.08 m | 3.67 m x 3.08 m |
| Main Level | Bedroom 3 | 2.35 m | 2.81 m | 2.35 m x 2.81 m |
| Main Level | Bathroom | 2.63 m | 2.49 m | 2.63 m x 2.49 m |
Utilities
| Cable | Available |
| Electricity | Installed |
| Sewer | Installed |
https://www.realtor.ca/real-estate/29037196/6256-balmoral-avenue-niagara-falls-morrison-212-morrison
Contact Us
Contact us for more information
Arnold Danowski
Salesperson
www.arnolddanowski.com/
6948 Financial Drive Suite A
Mississauga, Ontario L5N 8J4
(905) 821-3200

