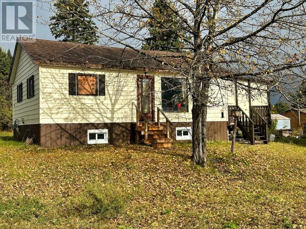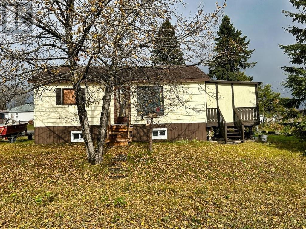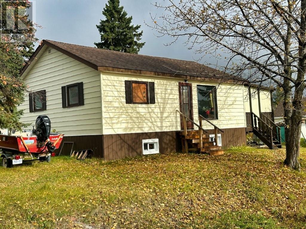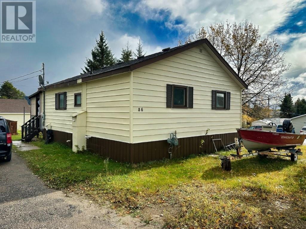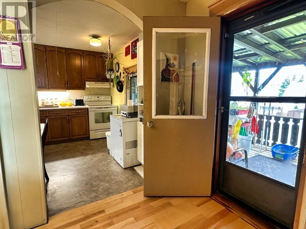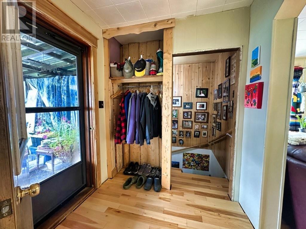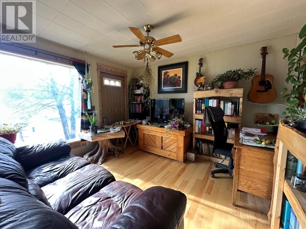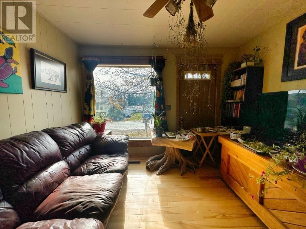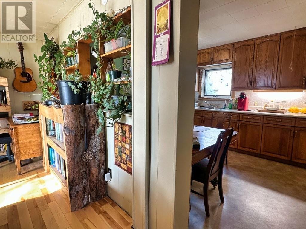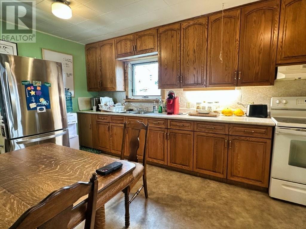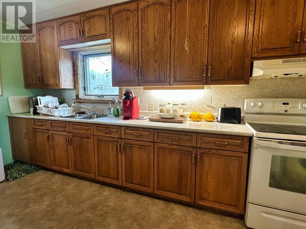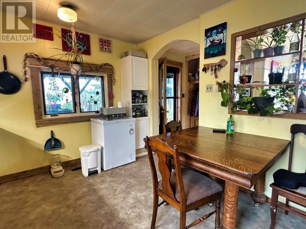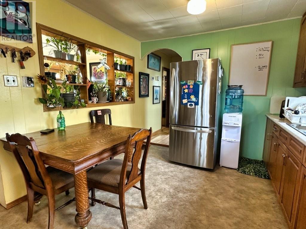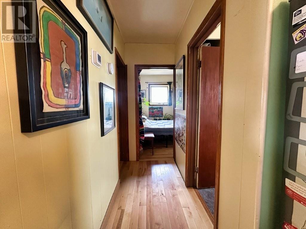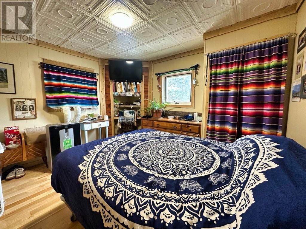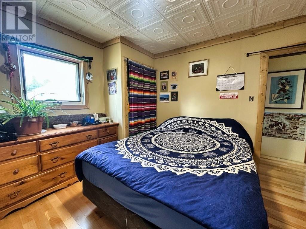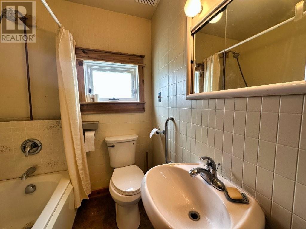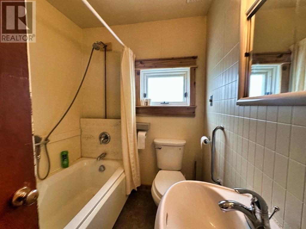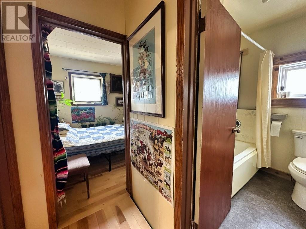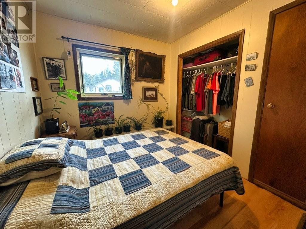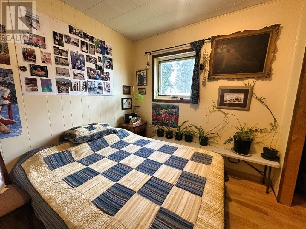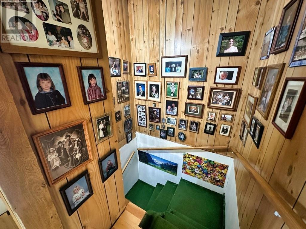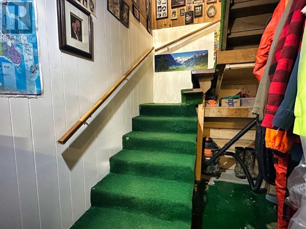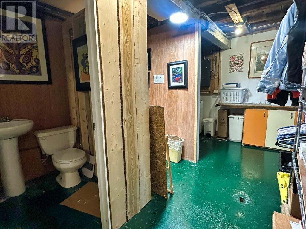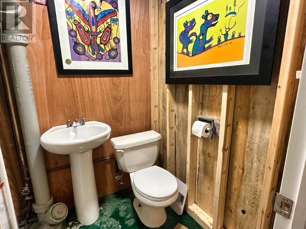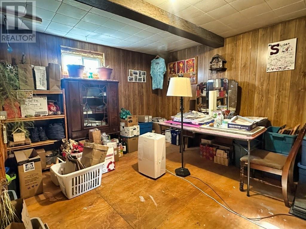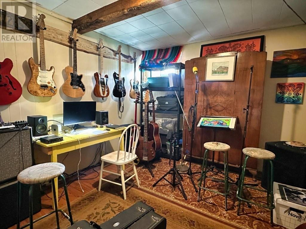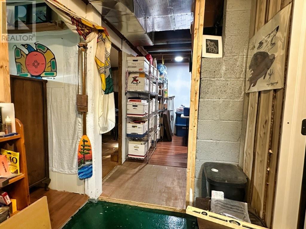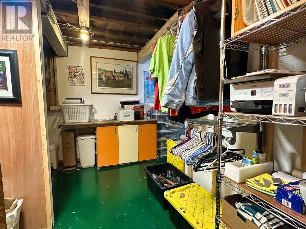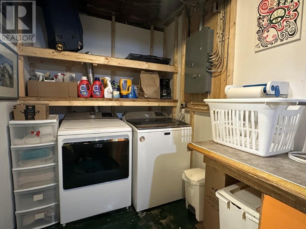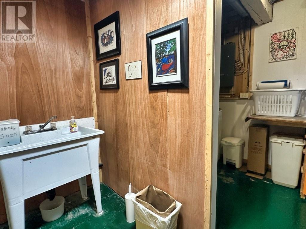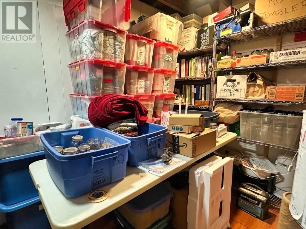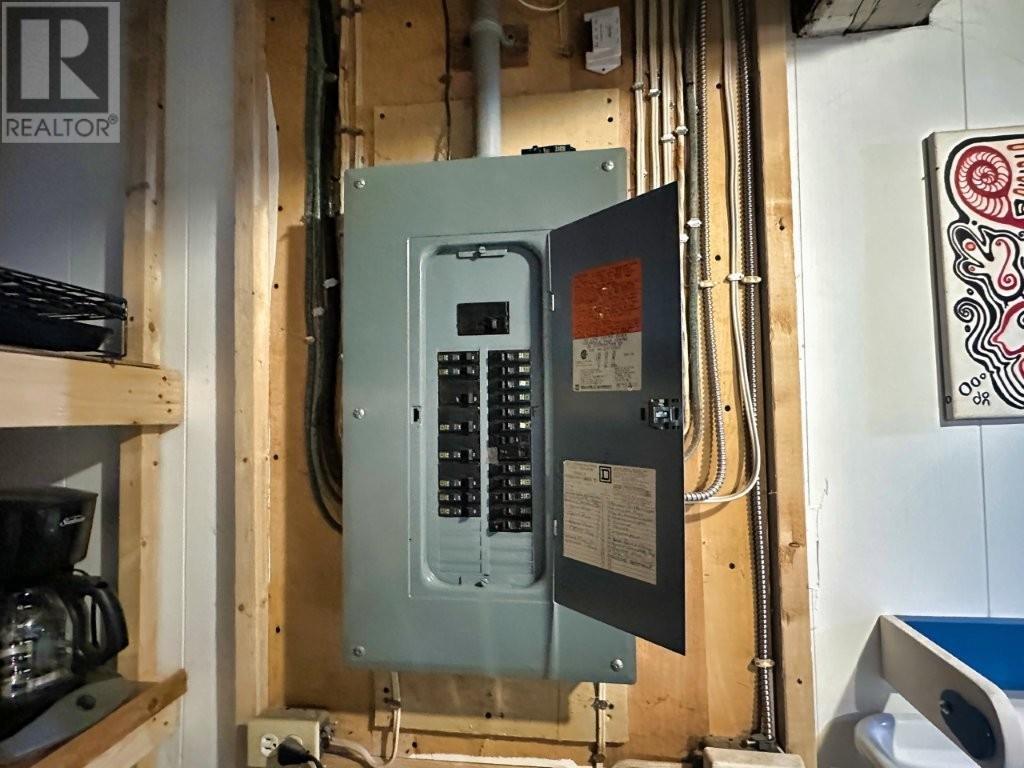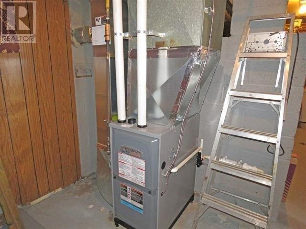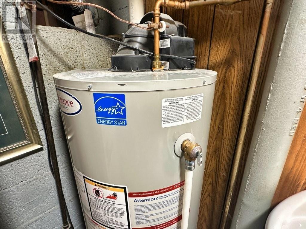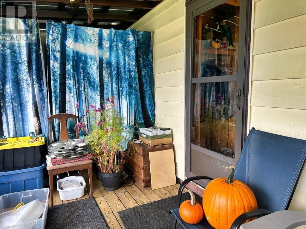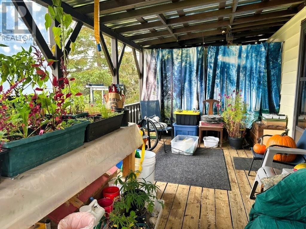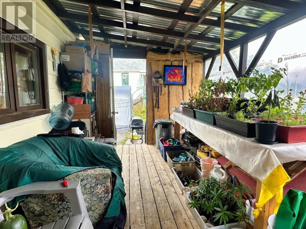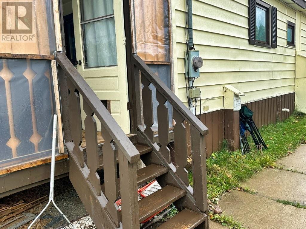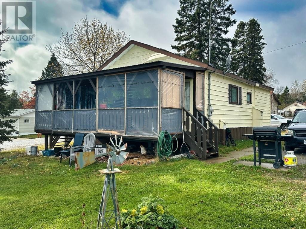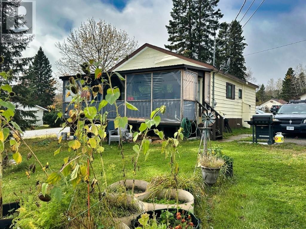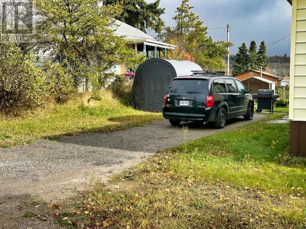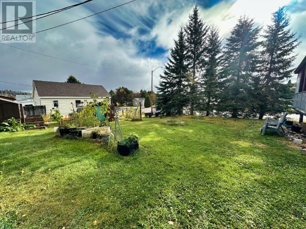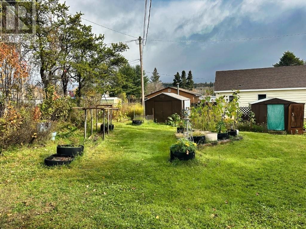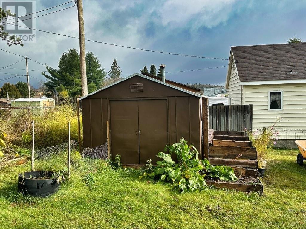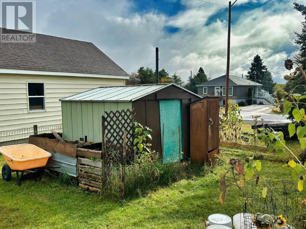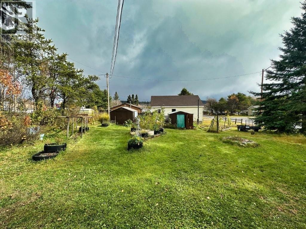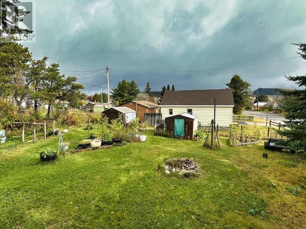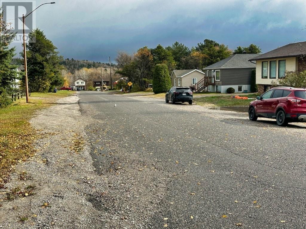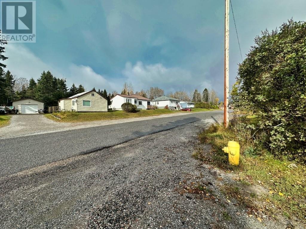86 Front St Nipigon, Ontario P0T 2J0
$199,900
Charming Bungalow in the Heart of Nipigon! Well cared for and move-in ready, this 2+2 bedroom bungalow sits on a large, private corner lot just steps from all amenities in the friendly town of Nipigon. Featuring a warm oak eat-in kitchen, spacious primary bedroom, and a finished lower level with two additional bedrooms, a workroom, and a partially completed bathroom, this home blends comfort and practicality. Numerous updates include a hi-efficient natural gas furnace (2021), new front stairs (2021), updated 100-amp breaker panel, shingles (2019), and beautiful hardwood and vinyl flooring installed in 2022. A large covered back deck overlooks the private backyard and could easily be screened in for relaxing outdoor living. With two sheds and a private driveway, this property offers great functionality and charm. Nestled in Nipigon, Ontario -known as the community at the top of Lake Superior - residents enjoy small-town living surrounded by natural beauty, a rich history tied to fishing and forestry, and easy access to endless outdoor adventures along the Nipigon River and nearby trails. Visit www.century21superior.com for more info and pics. (id:50886)
Property Details
| MLS® Number | TB253330 |
| Property Type | Single Family |
| Community Name | Nipigon |
| Communication Type | High Speed Internet |
| Features | Paved Driveway |
| Storage Type | Storage Shed |
| Structure | Deck, Shed |
Building
| Bathroom Total | 2 |
| Bedrooms Above Ground | 2 |
| Bedrooms Below Ground | 2 |
| Bedrooms Total | 4 |
| Age | Over 26 Years |
| Appliances | Stove, Dryer, Refrigerator, Washer |
| Architectural Style | Bungalow |
| Basement Development | Partially Finished |
| Basement Type | Full (partially Finished) |
| Construction Style Attachment | Detached |
| Exterior Finish | Siding |
| Foundation Type | Block |
| Half Bath Total | 1 |
| Heating Fuel | Natural Gas |
| Heating Type | Forced Air |
| Stories Total | 1 |
| Size Interior | 750 Ft2 |
| Utility Water | Municipal Water |
Parking
| No Garage |
Land
| Access Type | Road Access |
| Acreage | No |
| Sewer | Sanitary Sewer |
| Size Frontage | 78.2400 |
| Size Total Text | Under 1/2 Acre |
Rooms
| Level | Type | Length | Width | Dimensions |
|---|---|---|---|---|
| Basement | Bedroom | 12X10.3 | ||
| Basement | Bedroom | 12X12.3 | ||
| Basement | Bathroom | 2PC | ||
| Main Level | Living Room | 12.1X11 | ||
| Main Level | Primary Bedroom | 12.1X11.4 | ||
| Main Level | Kitchen | 14.5X10.4 | ||
| Main Level | Bedroom | 8.4X8.2 | ||
| Main Level | Bathroom | 4pc |
Utilities
| Cable | Available |
| Electricity | Available |
| Natural Gas | Available |
| Telephone | Available |
https://www.realtor.ca/real-estate/29037177/86-front-st-nipigon-nipigon
Contact Us
Contact us for more information
Wendy Ferris
Salesperson
www.century21superior.com/
68 Algoma St. N. Suite 101
Thunder Bay, Ontario P7A 4Z3
(807) 766-2221
(807) 767-0021
WWW.CENTURY21SUPERIOR.COM

