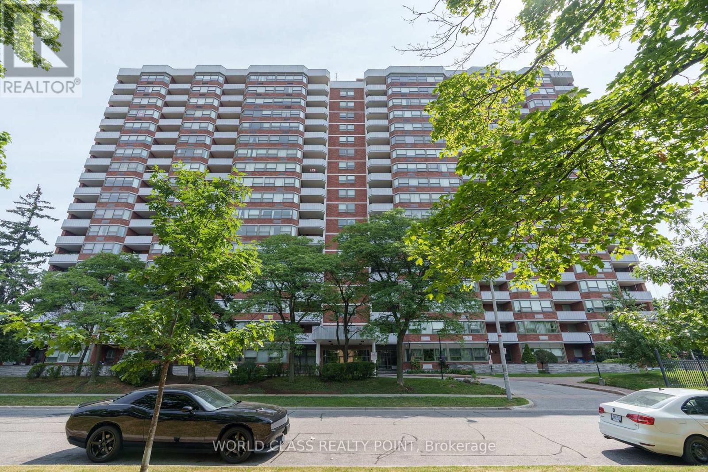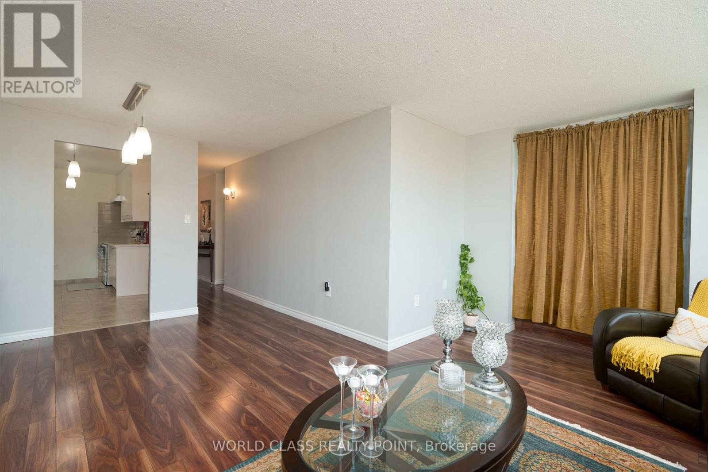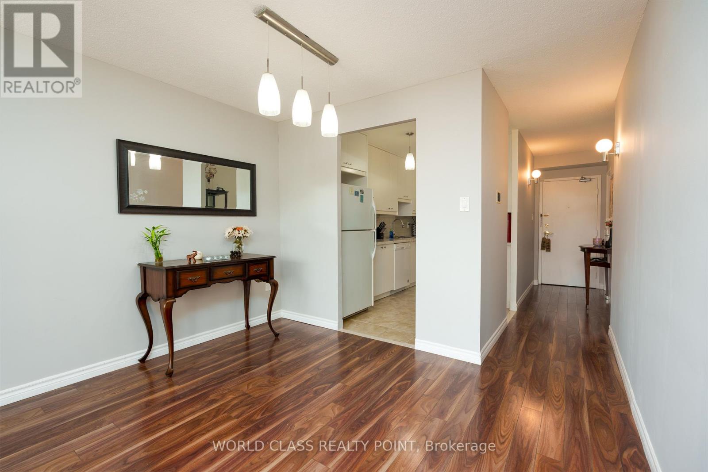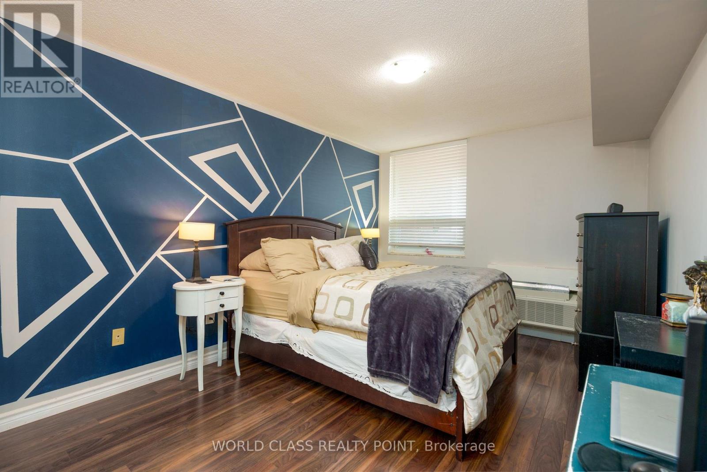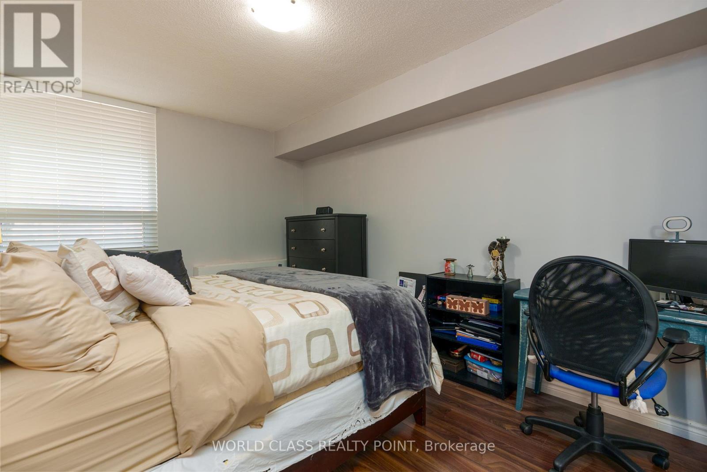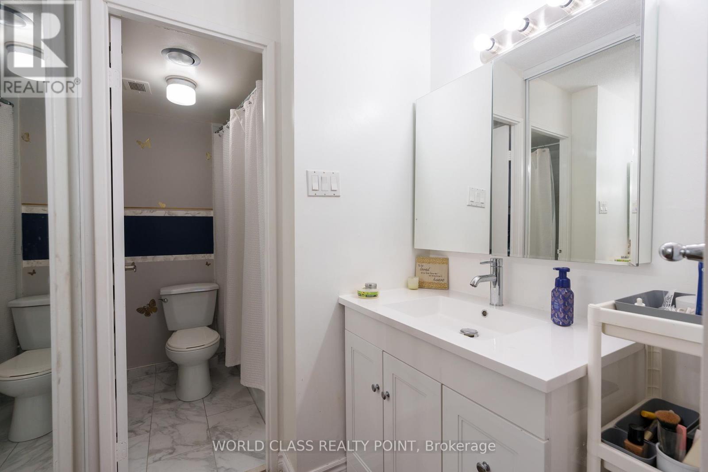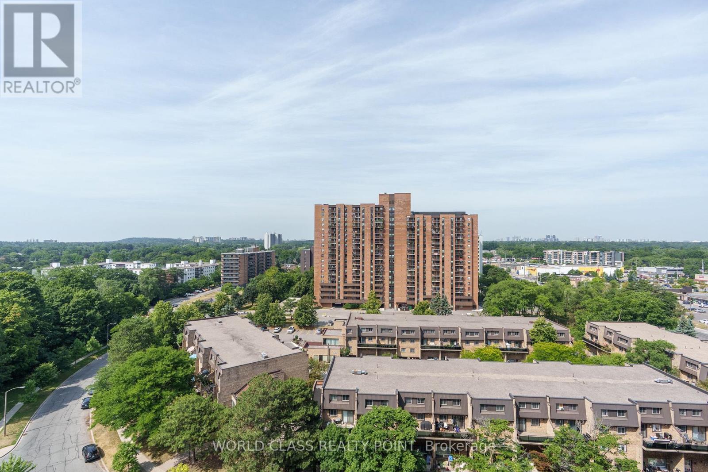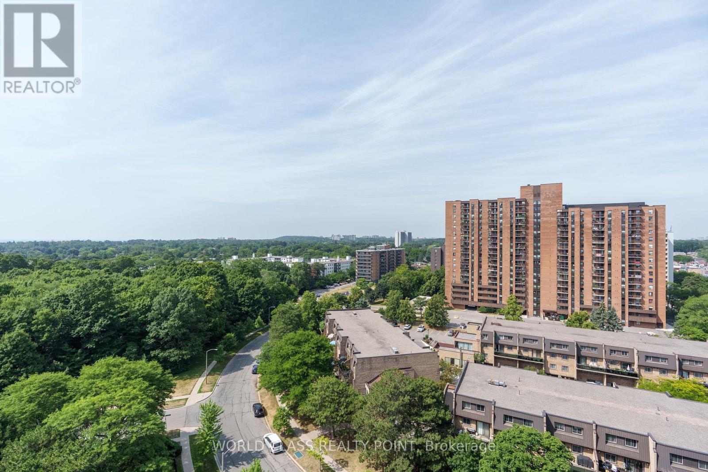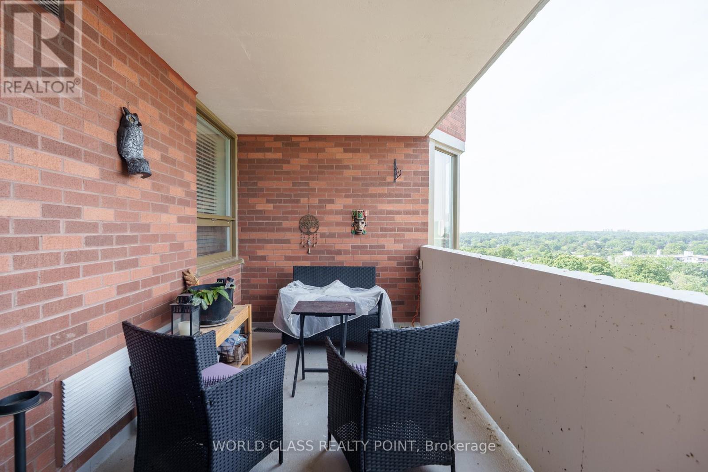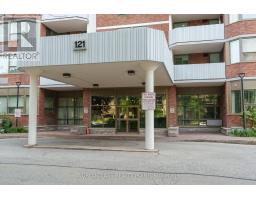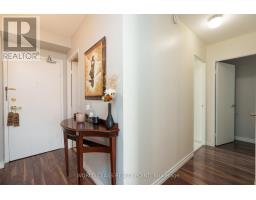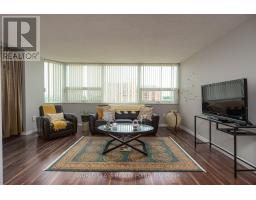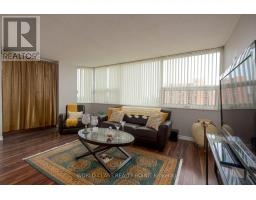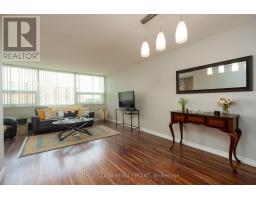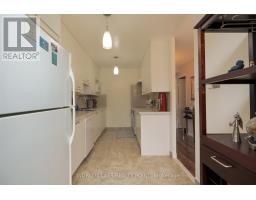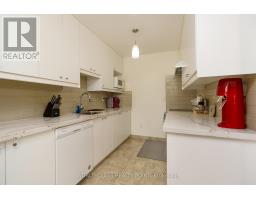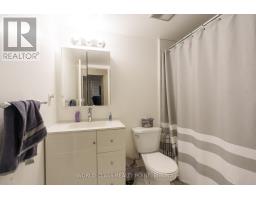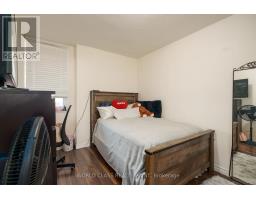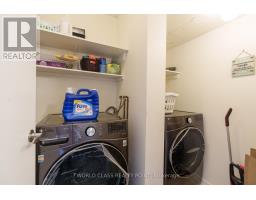1406 - 121 Ling Road Toronto, Ontario M1E 4Y2
2 Bedroom
2 Bathroom
900 - 999 ft2
Window Air Conditioner
Forced Air
$2,750 Monthly
Welcome to this Pristine Move In Ready Unit, With Big bright windows Overlooking Green Space, The spacious primary bedroom boasts a luxurious ensuite and a generous walk-in closet. Open Concept Living/Dining W/Walkout To Huge Balcony. Well Managed Building Inside And Out, Security 24Hrs, State Of Art Gym Rooms, Plenty Of Visitor Parking And So Much More. Walk To Bus Stop. (id:50886)
Property Details
| MLS® Number | E12484351 |
| Property Type | Single Family |
| Community Name | West Hill |
| Community Features | Pets Allowed With Restrictions |
| Features | Carpet Free, In Suite Laundry |
| Parking Space Total | 1 |
Building
| Bathroom Total | 2 |
| Bedrooms Above Ground | 2 |
| Bedrooms Total | 2 |
| Basement Type | None |
| Cooling Type | Window Air Conditioner |
| Exterior Finish | Concrete Block |
| Flooring Type | Laminate, Tile |
| Heating Fuel | Natural Gas |
| Heating Type | Forced Air |
| Size Interior | 900 - 999 Ft2 |
| Type | Apartment |
Parking
| No Garage |
Land
| Acreage | No |
Rooms
| Level | Type | Length | Width | Dimensions |
|---|---|---|---|---|
| Main Level | Living Room | 15.91 m | 10.66 m | 15.91 m x 10.66 m |
| Main Level | Dining Room | 10.99 m | 8.99 m | 10.99 m x 8.99 m |
| Main Level | Kitchen | 13.98 m | 7.64 m | 13.98 m x 7.64 m |
| Main Level | Primary Bedroom | 13.91 m | 10.14 m | 13.91 m x 10.14 m |
| Main Level | Bedroom 2 | 11.22 m | 8.83 m | 11.22 m x 8.83 m |
| Main Level | Laundry Room | 6.17 m | 7.38 m | 6.17 m x 7.38 m |
https://www.realtor.ca/real-estate/29036945/1406-121-ling-road-toronto-west-hill-west-hill
Contact Us
Contact us for more information
Karunakar Shetty
Salesperson
World Class Realty Point
55 Lebovic Ave #c115
Toronto, Ontario M1L 0H2
55 Lebovic Ave #c115
Toronto, Ontario M1L 0H2
(416) 444-7653

