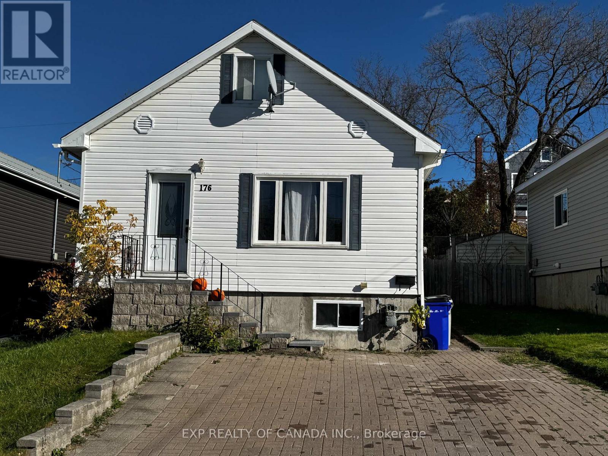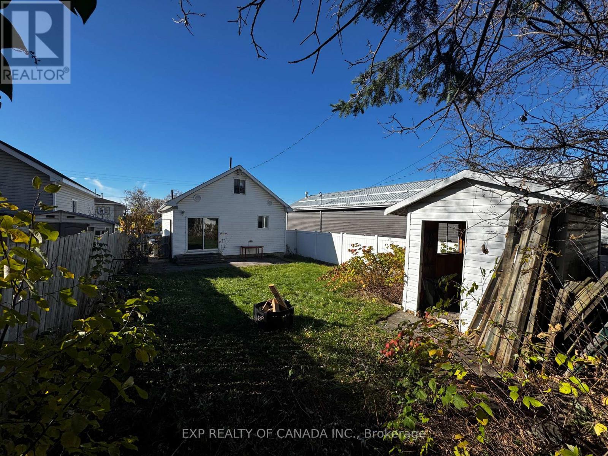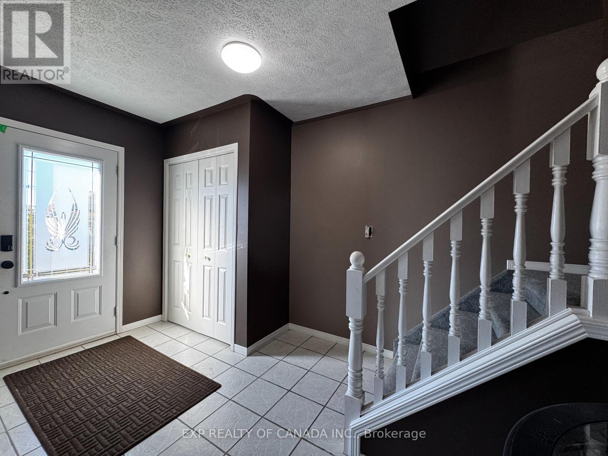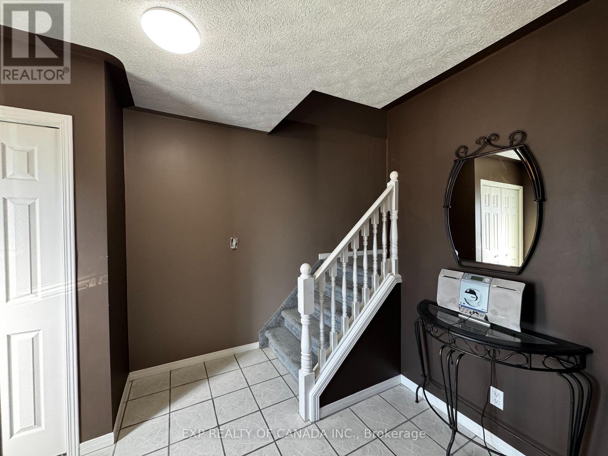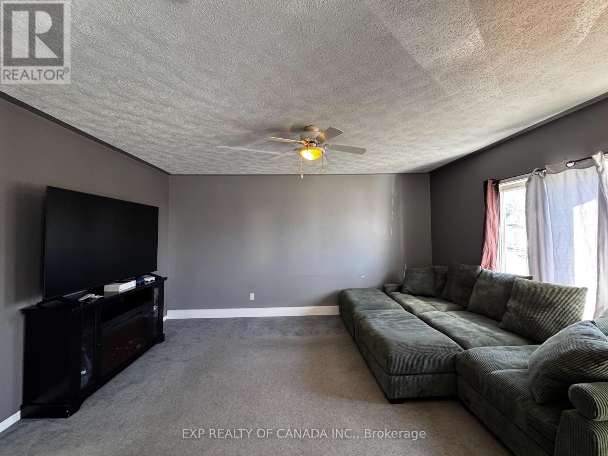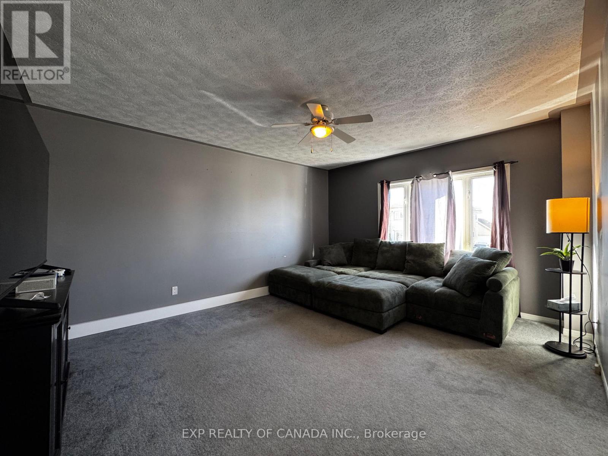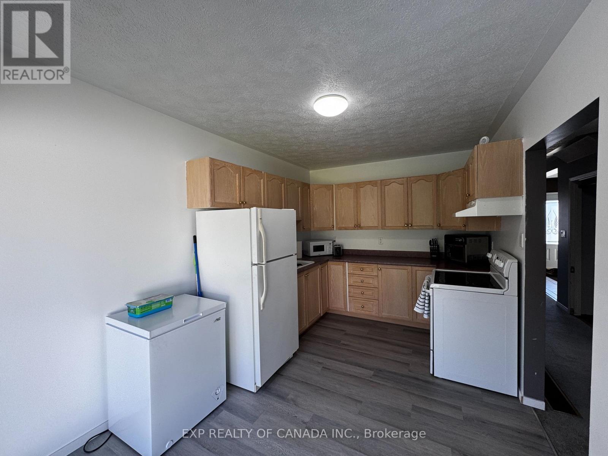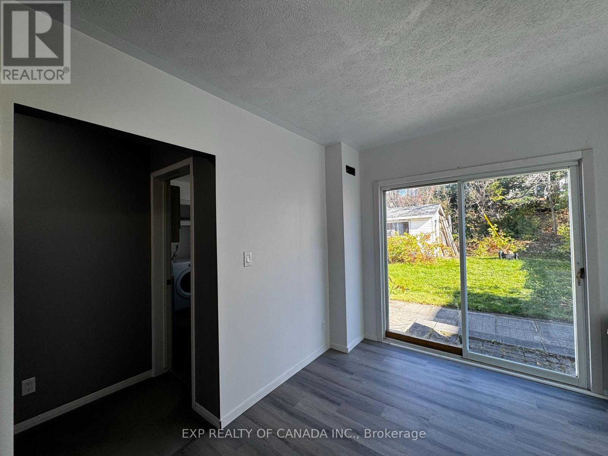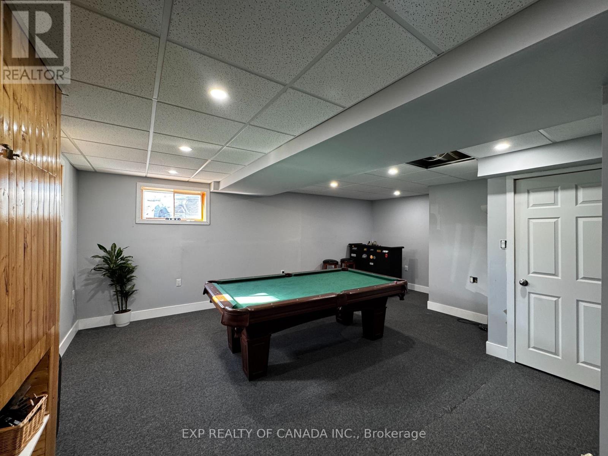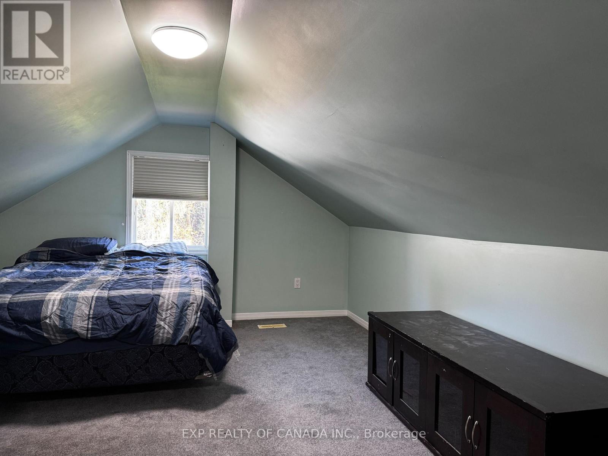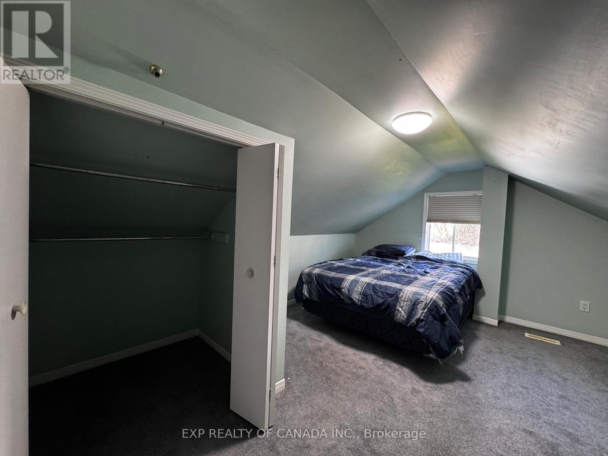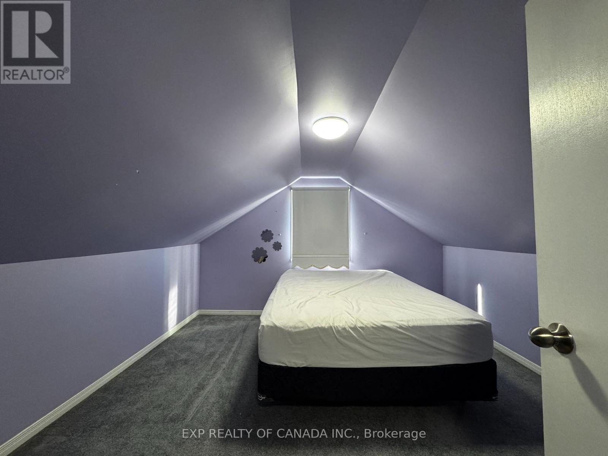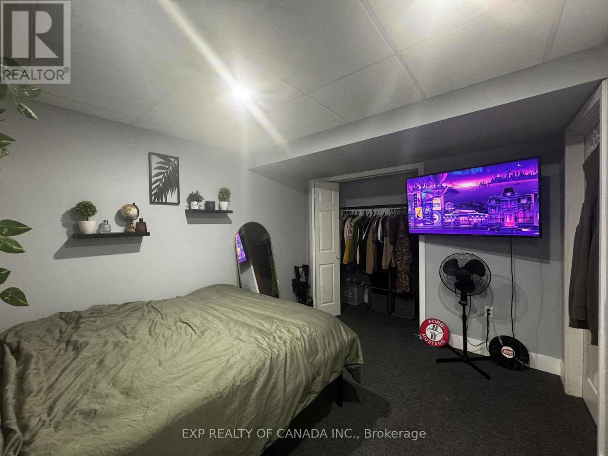176 Spruce Street N Timmins, Ontario P4N 6N1
3 Bedroom
1 Bathroom
700 - 1,100 ft2
None
Forced Air
$250,000
Move-in ready 3-bedroom, 1-bathroom home featuring a bright and welcoming layout, a fully finished basement for additional living space, and parking. Ideally located close to local amenities and services, this home offers comfort and convenience. (id:50886)
Property Details
| MLS® Number | T12484380 |
| Property Type | Single Family |
| Community Name | TNE - Hill District |
| Parking Space Total | 2 |
Building
| Bathroom Total | 1 |
| Bedrooms Above Ground | 3 |
| Bedrooms Total | 3 |
| Basement Development | Finished |
| Basement Type | N/a (finished) |
| Construction Style Attachment | Detached |
| Cooling Type | None |
| Exterior Finish | Vinyl Siding |
| Foundation Type | Poured Concrete |
| Heating Fuel | Natural Gas |
| Heating Type | Forced Air |
| Stories Total | 2 |
| Size Interior | 700 - 1,100 Ft2 |
| Type | House |
| Utility Water | Municipal Water |
Parking
| No Garage |
Land
| Acreage | No |
| Sewer | Sanitary Sewer |
| Size Depth | 99 Ft ,4 In |
| Size Frontage | 26 Ft ,6 In |
| Size Irregular | 26.5 X 99.4 Ft |
| Size Total Text | 26.5 X 99.4 Ft |
| Zoning Description | Na-r3 |
Rooms
| Level | Type | Length | Width | Dimensions |
|---|---|---|---|---|
| Second Level | Bedroom 2 | 4.61 m | 3.61 m | 4.61 m x 3.61 m |
| Second Level | Bedroom 3 | 3.77 m | 3.61 m | 3.77 m x 3.61 m |
| Basement | Recreational, Games Room | 6.202 m | 4.458 m | 6.202 m x 4.458 m |
| Basement | Other | 2.894 m | 3.635 m | 2.894 m x 3.635 m |
| Main Level | Living Room | 4.077 m | 4.898 m | 4.077 m x 4.898 m |
| Main Level | Kitchen | 4.379 m | 2.799 m | 4.379 m x 2.799 m |
| Main Level | Bedroom | 2.586 m | 2.556 m | 2.586 m x 2.556 m |
| Main Level | Foyer | 2.62 m | 3.611 m | 2.62 m x 3.611 m |
| Main Level | Bathroom | 3.679 m | 1.843 m | 3.679 m x 1.843 m |
Utilities
| Cable | Available |
| Electricity | Installed |
| Sewer | Installed |
Contact Us
Contact us for more information
Brooklyn Hack
Salesperson
Exp Realty Of Canada Inc.
16 Cedar St. S.
Timmins, Ontario P4N 2G4
16 Cedar St. S.
Timmins, Ontario P4N 2G4
(866) 530-7737
Michel Blais
Broker
Exp Realty Of Canada Inc.
16 Cedar St. S.
Timmins, Ontario P4N 2G4
16 Cedar St. S.
Timmins, Ontario P4N 2G4
(866) 530-7737

