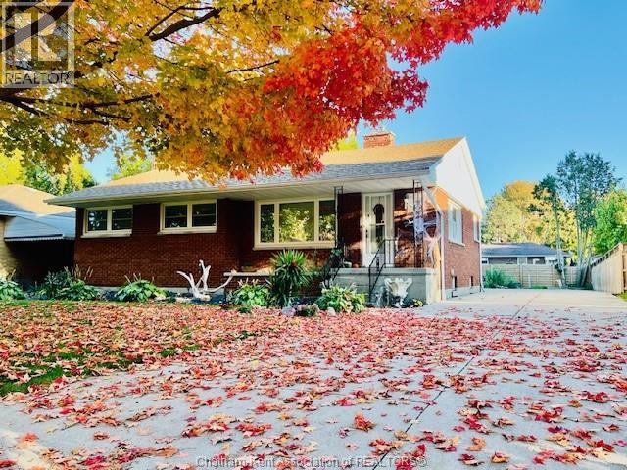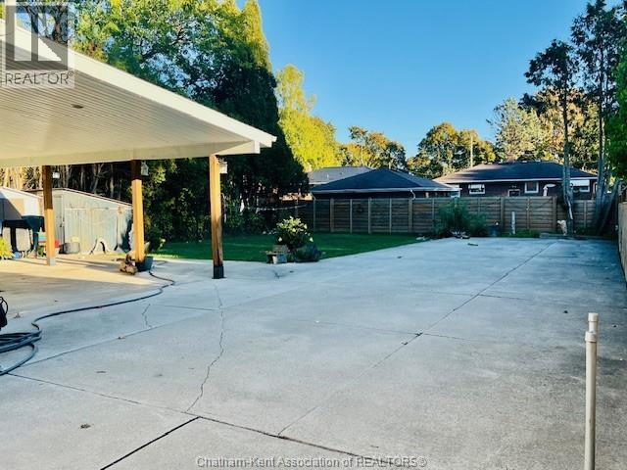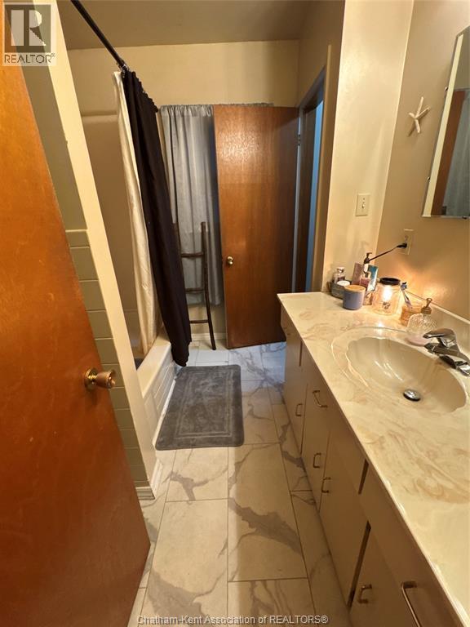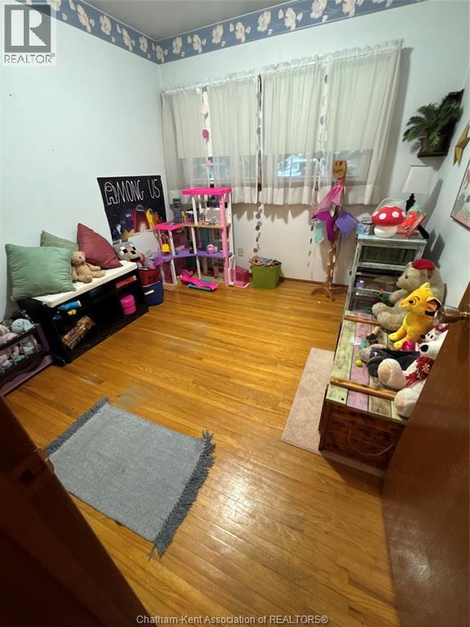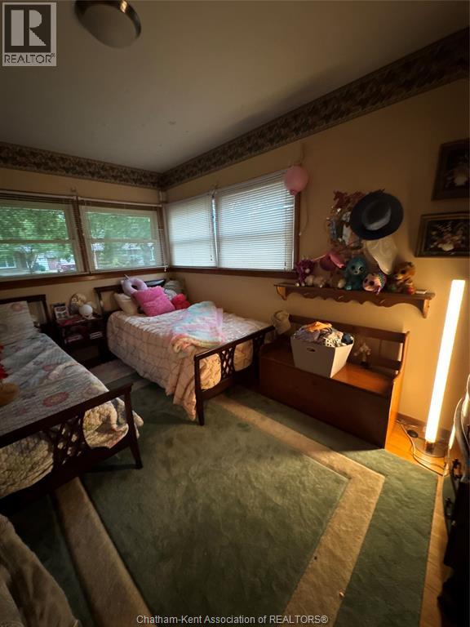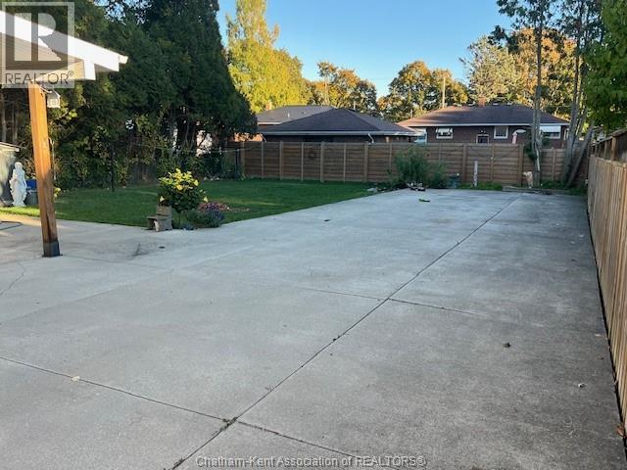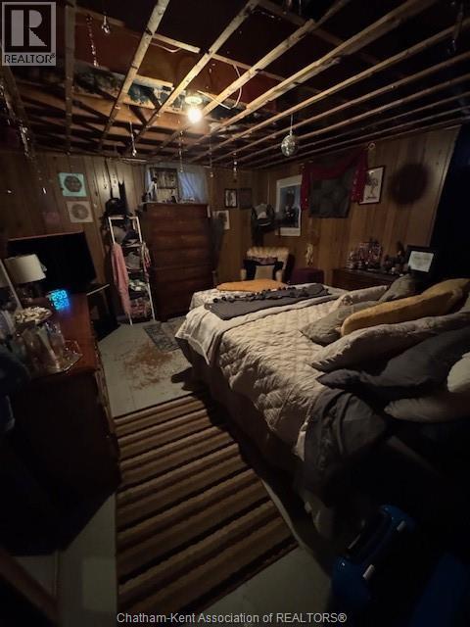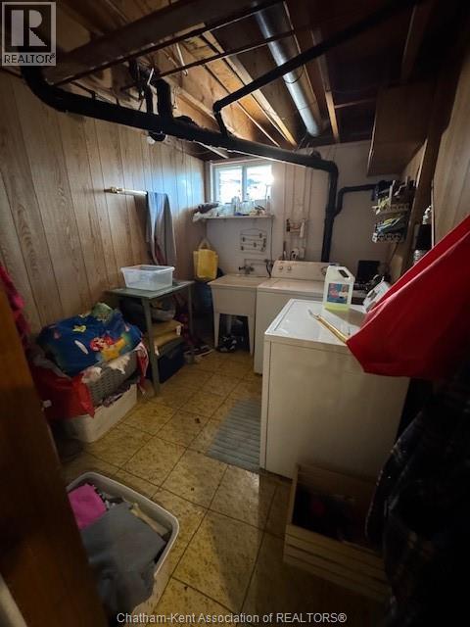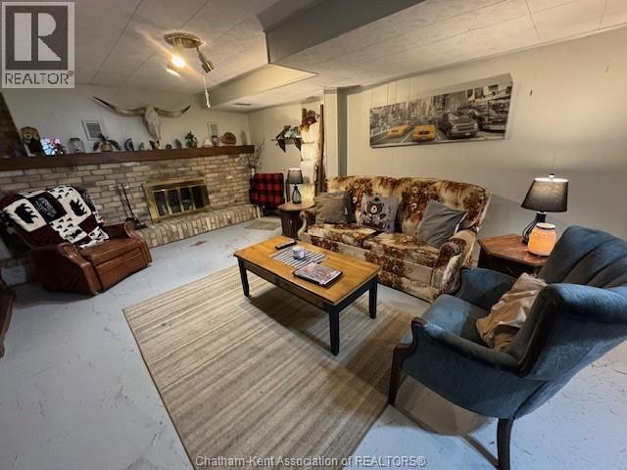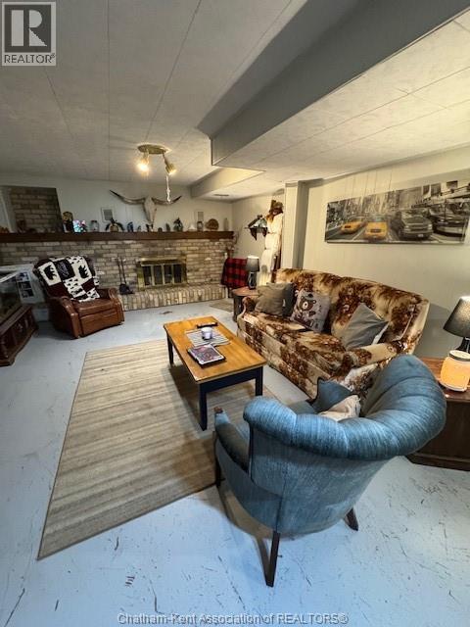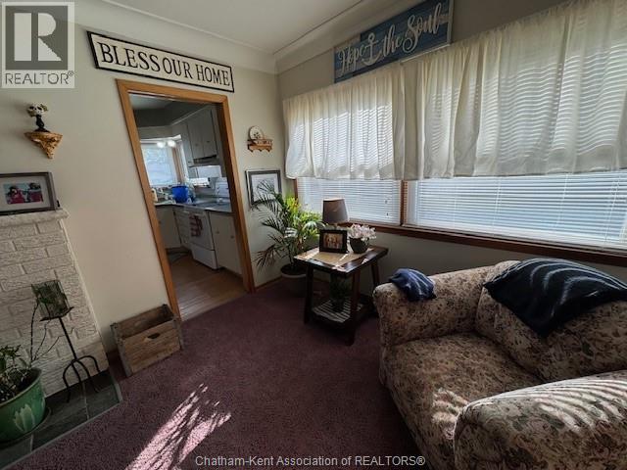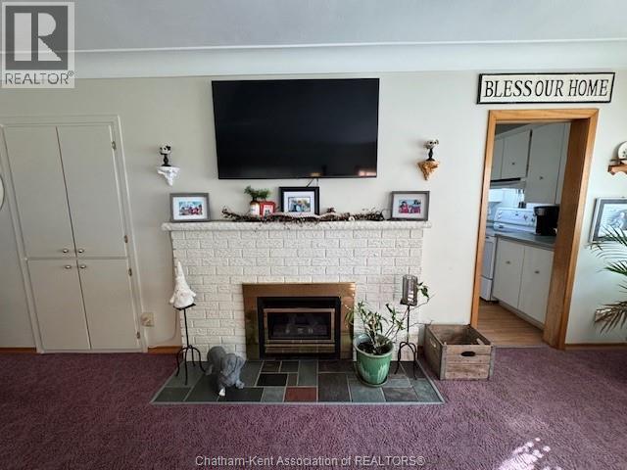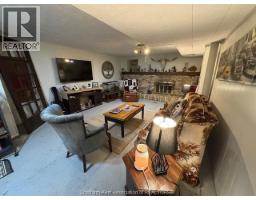154 Lancefield Place Chatham, Ontario N7L 2M6
$399,500
Located in a quiet, established neighbourhood, this full brick ranch offers comfortable living and great outdoor space. The home features a large concrete driveway extending to the back of the property, providing plenty of room for multiple vehicles, a boat, camper, or RV. A covered carport adds bonus space for outdoor entertaining or hobbies, along with an attached hobby room for extra flexibility. Inside you’ll find a bright, functional kitchen and dining area, spacious living room with fireplace, and cozy finished lower level. Updated windows throughout, with three brand new windows to be installed prior to closing. Enjoy the private backyard setting with mature trees and room for gardens or recreation. A solid home in a desirable northside location—ready for your personal touch and immediate enjoyment. (id:50886)
Property Details
| MLS® Number | 25027104 |
| Property Type | Single Family |
| Features | Double Width Or More Driveway, Concrete Driveway |
Building
| Bathroom Total | 1 |
| Bedrooms Above Ground | 3 |
| Bedrooms Total | 3 |
| Appliances | Dryer, Refrigerator, Stove |
| Architectural Style | Ranch |
| Constructed Date | 1965 |
| Construction Style Attachment | Detached |
| Cooling Type | Central Air Conditioning |
| Exterior Finish | Brick |
| Fireplace Fuel | Gas |
| Fireplace Present | Yes |
| Fireplace Type | Insert,roughed In |
| Flooring Type | Carpeted |
| Foundation Type | Concrete |
| Heating Fuel | Natural Gas |
| Heating Type | Forced Air |
| Stories Total | 1 |
| Type | House |
Parking
| Carport |
Land
| Acreage | No |
| Fence Type | Fence |
| Size Irregular | 60.24 X 138.56 / 0.192 Ac |
| Size Total Text | 60.24 X 138.56 / 0.192 Ac|under 1/4 Acre |
| Zoning Description | Rl1 |
Rooms
| Level | Type | Length | Width | Dimensions |
|---|---|---|---|---|
| Lower Level | Other | 12 ft ,3 in | 13 ft ,2 in | 12 ft ,3 in x 13 ft ,2 in |
| Lower Level | Utility Room | 14 ft ,2 in | 24 ft | 14 ft ,2 in x 24 ft |
| Lower Level | Laundry Room | 9 ft ,6 in | 7 ft ,2 in | 9 ft ,6 in x 7 ft ,2 in |
| Lower Level | Workshop | 17 ft ,2 in | 10 ft ,7 in | 17 ft ,2 in x 10 ft ,7 in |
| Lower Level | Recreation Room | 22 ft ,2 in | 13 ft ,7 in | 22 ft ,2 in x 13 ft ,7 in |
| Main Level | 4pc Bathroom | 8 ft ,5 in | 6 ft ,11 in | 8 ft ,5 in x 6 ft ,11 in |
| Main Level | Kitchen/dining Room | 10 ft ,3 in | 13 ft ,11 in | 10 ft ,3 in x 13 ft ,11 in |
| Main Level | Bedroom | 13 ft ,2 in | 8 ft ,11 in | 13 ft ,2 in x 8 ft ,11 in |
| Main Level | Bedroom | 13 ft ,2 in | 8 ft ,11 in | 13 ft ,2 in x 8 ft ,11 in |
| Main Level | Primary Bedroom | 10 ft ,3 in | 13 ft ,1 in | 10 ft ,3 in x 13 ft ,1 in |
| Main Level | Family Room/fireplace | 13 ft ,3 in | 19 ft ,6 in | 13 ft ,3 in x 19 ft ,6 in |
https://www.realtor.ca/real-estate/29036799/154-lancefield-place-chatham
Contact Us
Contact us for more information
Patrick Pinsonneault
Broker
(519) 354-5747
www.chathamontario.com/
www.facebook.com/chathamrealestate
twitter.com/#!/HousePins
425 Mcnaughton Ave W.
Chatham, Ontario N7L 4K4
(519) 354-5470
www.royallepagechathamkent.com/
Darren Hart
Sales Person
425 Mcnaughton Ave W.
Chatham, Ontario N7L 4K4
(519) 354-5470
www.royallepagechathamkent.com/

