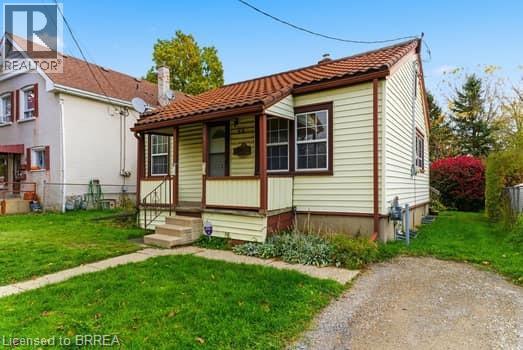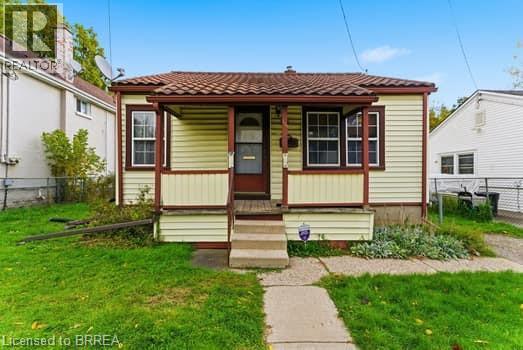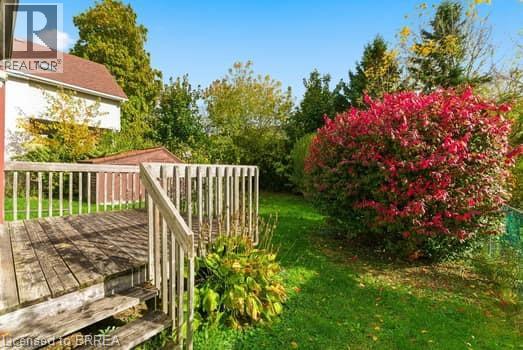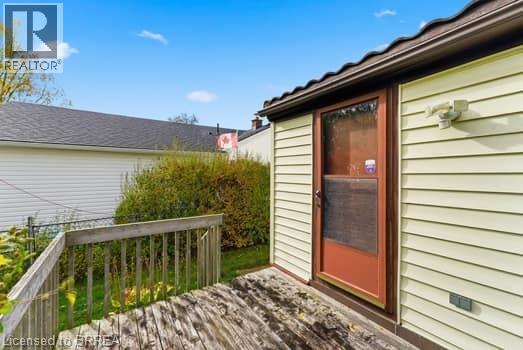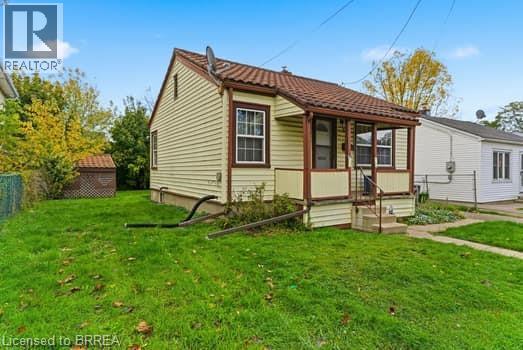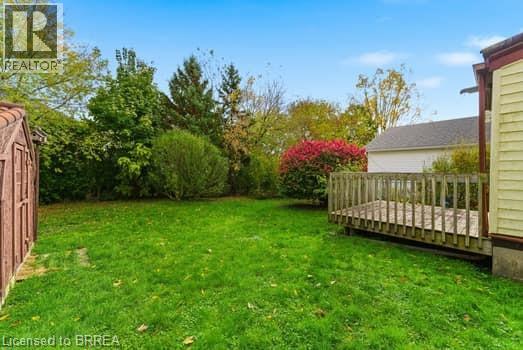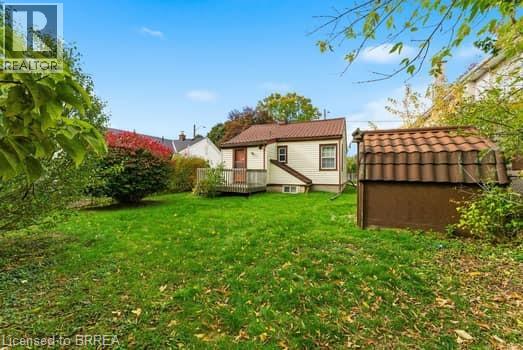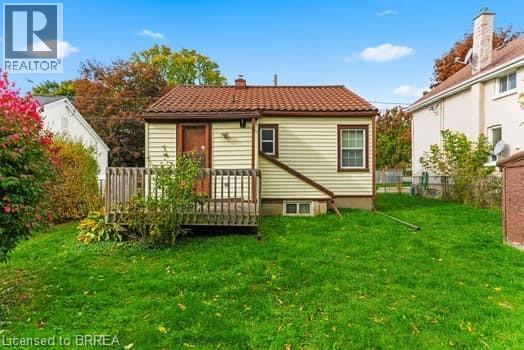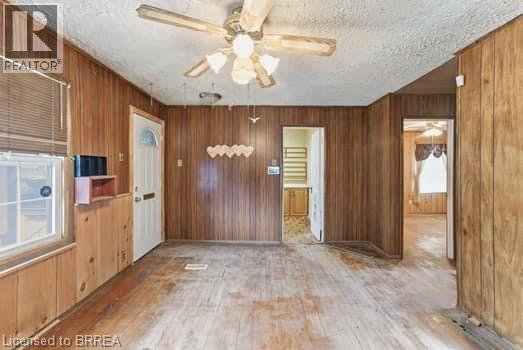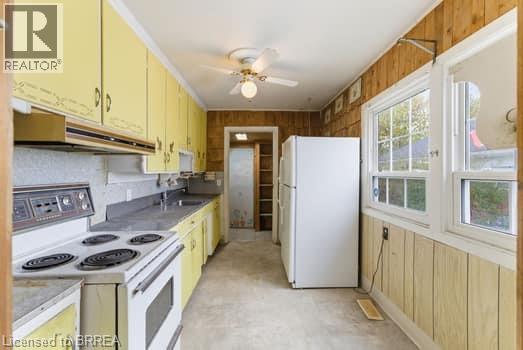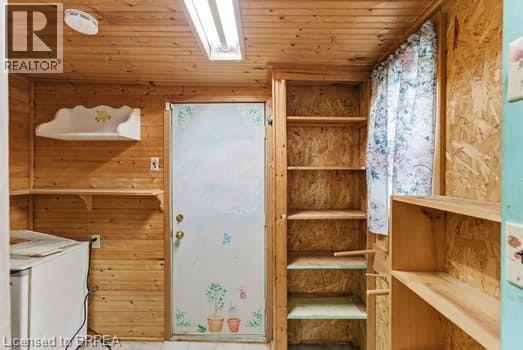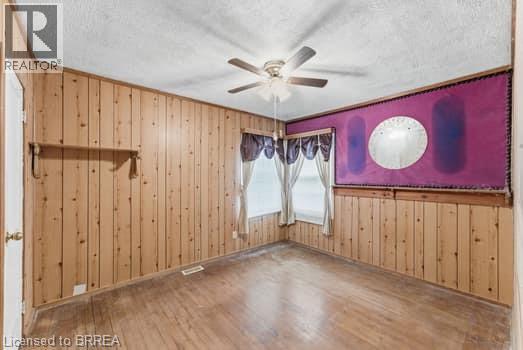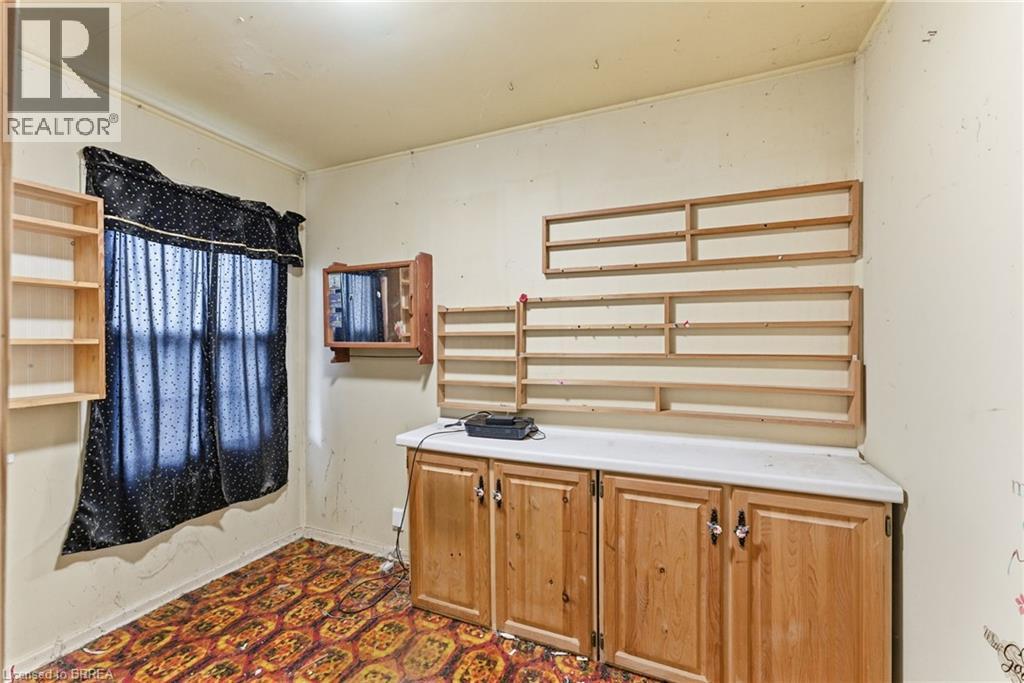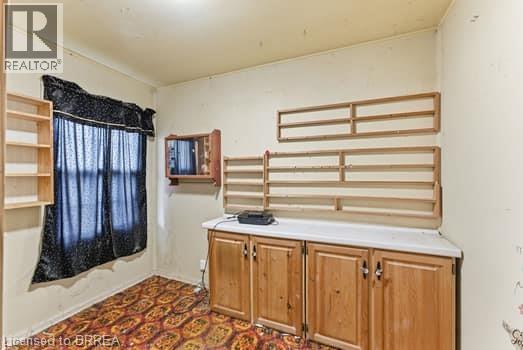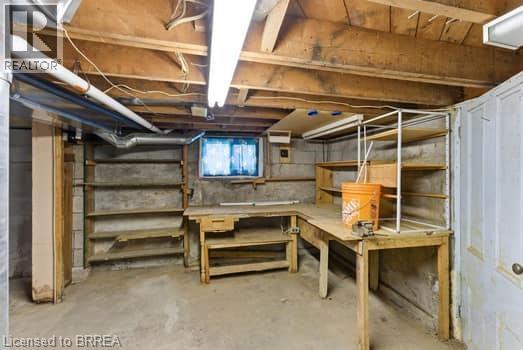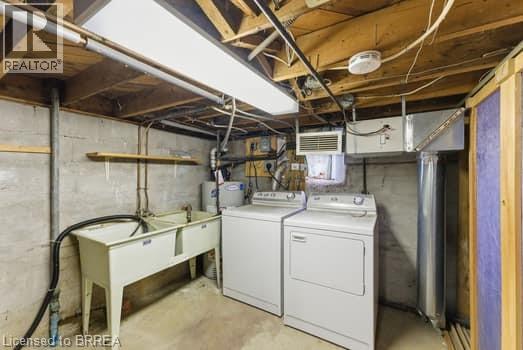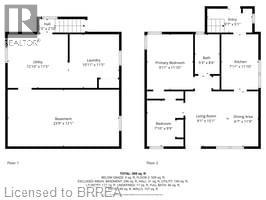55 Drummond Street Brantford, Ontario N3S 5Z3
2 Bedroom
1 Bathroom
562 ft2
Bungalow
None
Forced Air
$329,999
Calling all first-time buyers, renovators, and savvy investors — this 2-bedroom, 1-bathroom bungalow is brimming with potential and ready for your vision. Located in a quiet, established neighborhood, this estate sale is being offered as is, where is. This is a rare chance to secure a property with solid fundamentals like a new furnace, newer windows and a steel roof. Endless possibilities here! Don’t miss out — book your showing today and imagine the transformation! (id:50886)
Property Details
| MLS® Number | 40781538 |
| Property Type | Single Family |
| Amenities Near By | Park, Place Of Worship, Public Transit |
| Community Features | School Bus |
| Equipment Type | Water Heater |
| Parking Space Total | 2 |
| Rental Equipment Type | Water Heater |
Building
| Bathroom Total | 1 |
| Bedrooms Above Ground | 2 |
| Bedrooms Total | 2 |
| Appliances | Central Vacuum, Dryer, Freezer, Refrigerator, Stove, Washer |
| Architectural Style | Bungalow |
| Basement Development | Unfinished |
| Basement Type | Full (unfinished) |
| Constructed Date | 1946 |
| Construction Style Attachment | Detached |
| Cooling Type | None |
| Exterior Finish | Vinyl Siding |
| Heating Fuel | Natural Gas |
| Heating Type | Forced Air |
| Stories Total | 1 |
| Size Interior | 562 Ft2 |
| Type | House |
| Utility Water | Municipal Water |
Land
| Acreage | No |
| Land Amenities | Park, Place Of Worship, Public Transit |
| Sewer | Municipal Sewage System |
| Size Frontage | 46 Ft |
| Size Total Text | Under 1/2 Acre |
| Zoning Description | Rc |
Rooms
| Level | Type | Length | Width | Dimensions |
|---|---|---|---|---|
| Basement | Laundry Room | 10'11'' x 11'5'' | ||
| Basement | Storage | 23'9'' x 12'1'' | ||
| Main Level | Foyer | 9'7'' x 5'1'' | ||
| Main Level | Kitchen | 7'11'' x 11'10'' | ||
| Main Level | 3pc Bathroom | 5'3'' x 8'6'' | ||
| Main Level | Bedroom | 9'10'' x 11'10'' | ||
| Main Level | Bedroom | 7'10'' x 9'9'' | ||
| Main Level | Living Room | 15'8'' x 27'0'' |
https://www.realtor.ca/real-estate/29036773/55-drummond-street-brantford
Contact Us
Contact us for more information
Natalie Louter
Salesperson
Peak Realty Ltd.
36 B Grand River Street N
Paris, Ontario N3L 2M2
36 B Grand River Street N
Paris, Ontario N3L 2M2
(519) 442-3100
www.peakrealtyltd.com/

