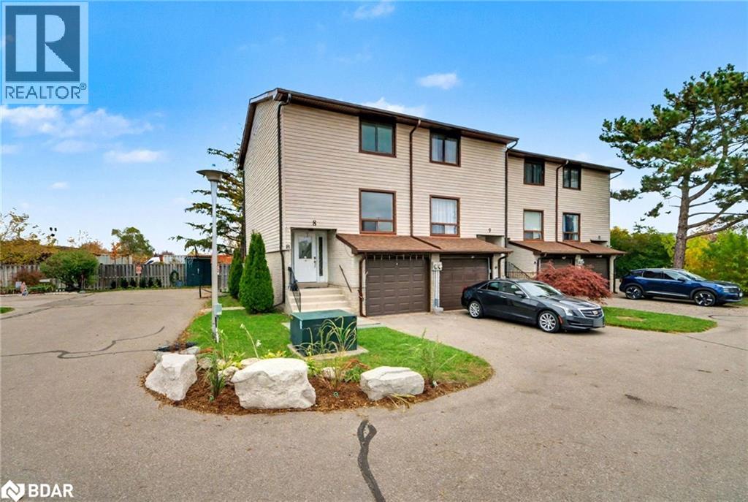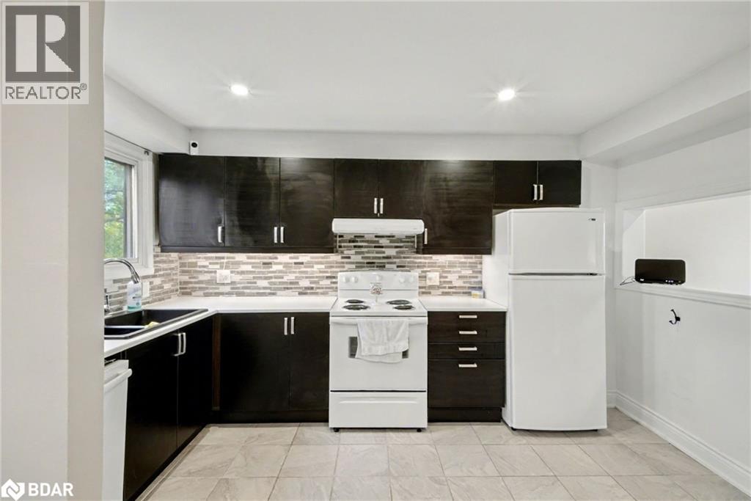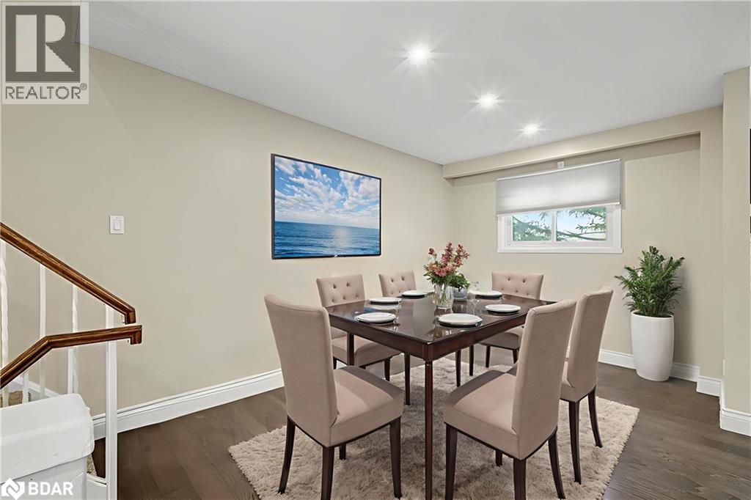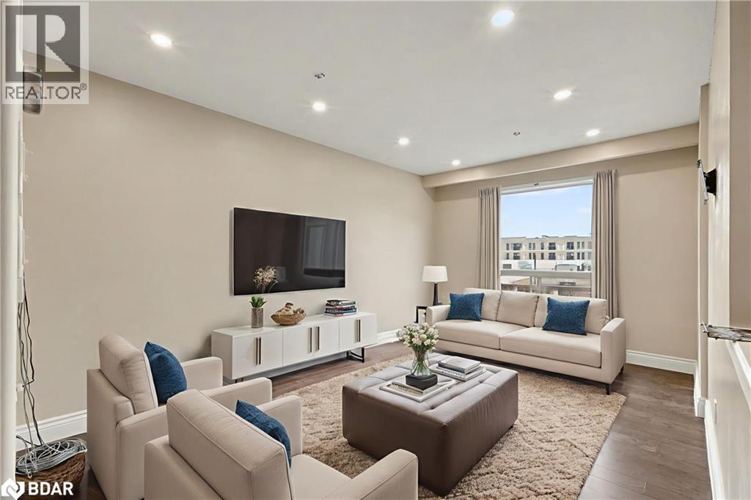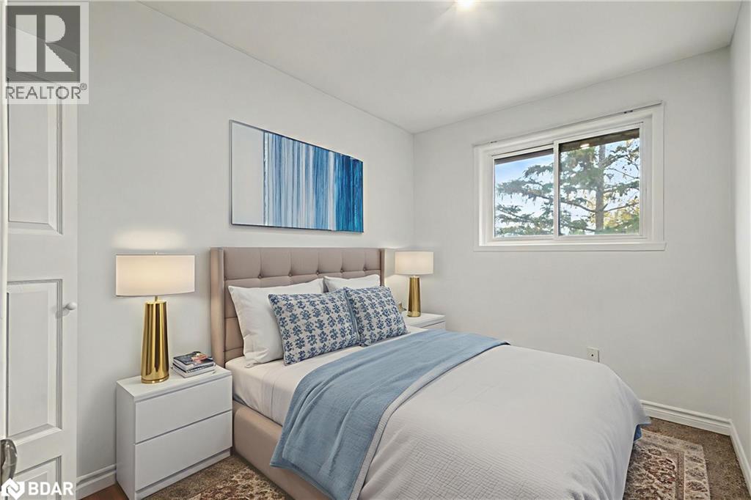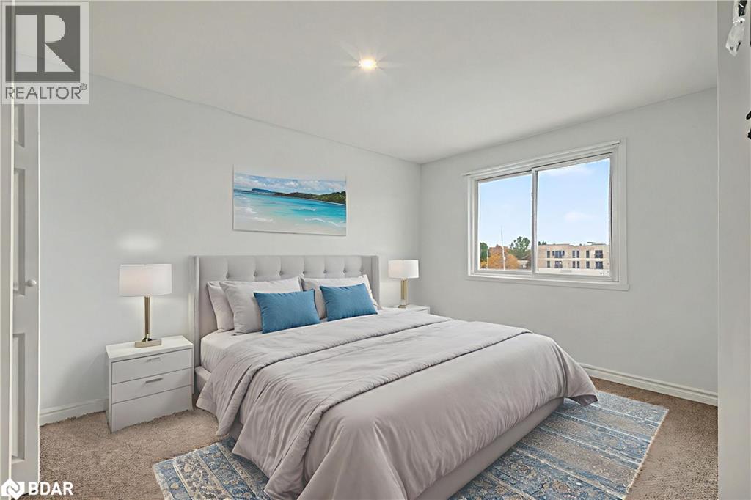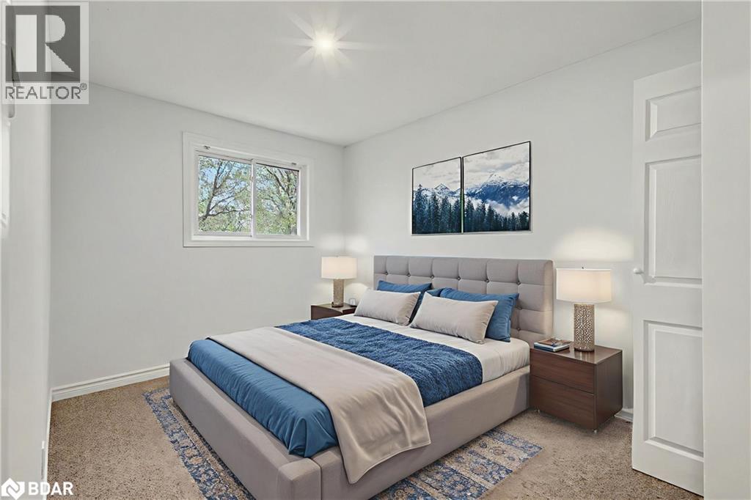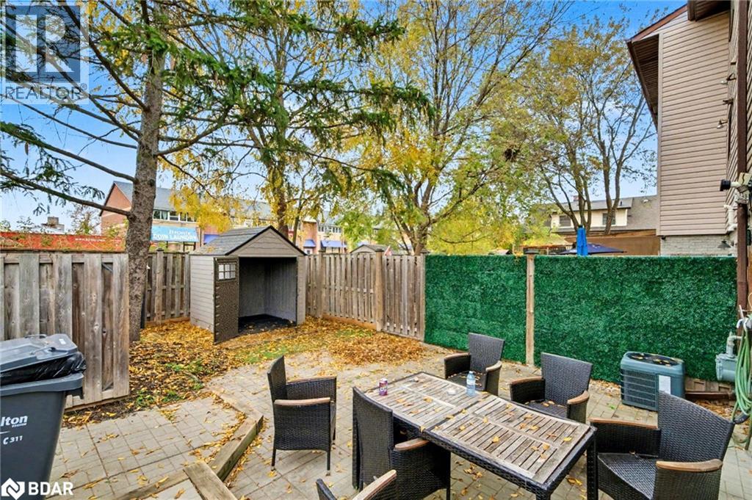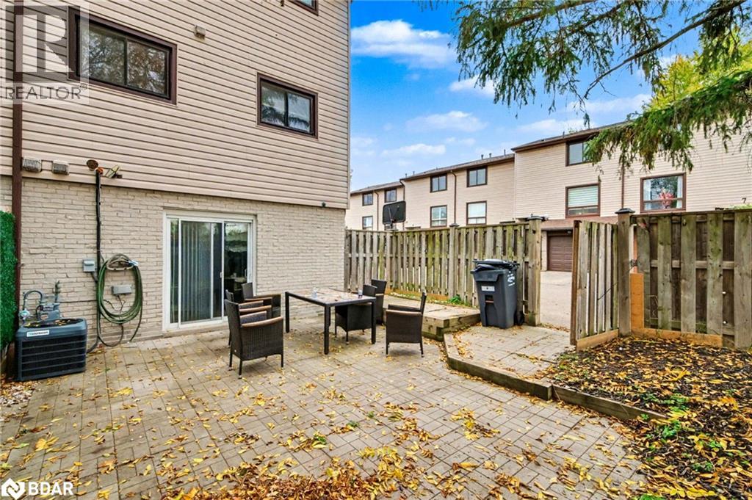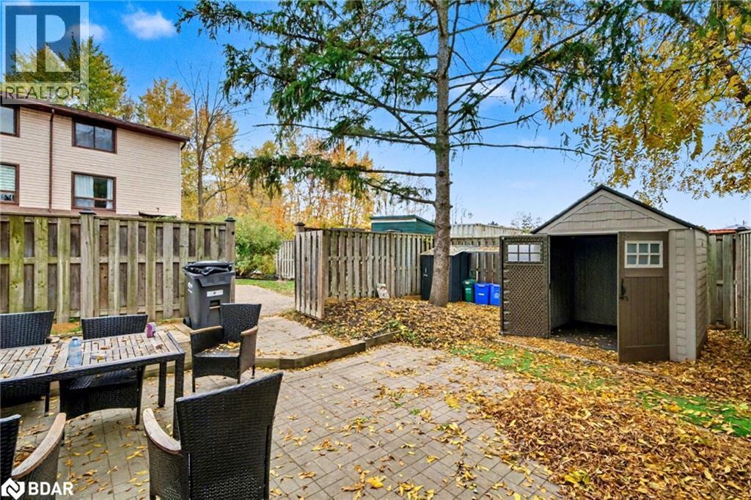64 Bronte Street S Unit# 8 Milton, Ontario L9T 1Y8
$640,000Maintenance, Insurance, Water, Parking
$488 Monthly
Maintenance, Insurance, Water, Parking
$488 MonthlyAmazing Location , Escarpment Views, Close To Downtown And Fairgrounds In The Highly Sought-After And Family-Friendly Neighborhood Of Old Milton. This Lovely 3-Bedroom Townhome Is Perfect For First-Time Home Buyers, Empty-Nesters Or Anyone Looking To Simplify Life. The Main Floor Features An Upgraded Kitchen, Hardwood Floors Dining and Living room and The Finished Basement Features a Walk-Out. Three Car Parking with Garage, Driveway And Assigned Extra Space Finishes this Wonderful Family Home. (id:50886)
Property Details
| MLS® Number | 40782294 |
| Property Type | Single Family |
| Amenities Near By | Schools, Shopping |
| Parking Space Total | 2 |
Building
| Bathroom Total | 2 |
| Bedrooms Above Ground | 3 |
| Bedrooms Total | 3 |
| Appliances | Dishwasher, Dryer, Refrigerator, Stove, Washer, Garage Door Opener |
| Architectural Style | 2 Level |
| Basement Development | Finished |
| Basement Type | Full (finished) |
| Construction Style Attachment | Attached |
| Cooling Type | Central Air Conditioning |
| Exterior Finish | Brick, Vinyl Siding |
| Half Bath Total | 1 |
| Heating Fuel | Natural Gas |
| Heating Type | Forced Air |
| Stories Total | 2 |
| Size Interior | 1,573 Ft2 |
| Type | Row / Townhouse |
| Utility Water | Municipal Water |
Parking
| Attached Garage |
Land
| Access Type | Road Access |
| Acreage | No |
| Land Amenities | Schools, Shopping |
| Sewer | Municipal Sewage System |
| Size Total Text | Unknown |
| Zoning Description | R6-100 |
Rooms
| Level | Type | Length | Width | Dimensions |
|---|---|---|---|---|
| Second Level | 4pc Bathroom | Measurements not available | ||
| Second Level | Bedroom | 7'8'' x 10'1'' | ||
| Second Level | Bedroom | 8'11'' x 13'7'' | ||
| Second Level | Primary Bedroom | 10'5'' x 13'1'' | ||
| Basement | 2pc Bathroom | Measurements not available | ||
| Basement | Recreation Room | 8'11'' x 18'6'' | ||
| Main Level | Living Room | 10'3'' x 15'4'' | ||
| Main Level | Dining Room | 9'1'' x 14'1'' | ||
| Main Level | Kitchen/dining Room | 13'3'' x 7'3'' |
https://www.realtor.ca/real-estate/29041285/64-bronte-street-s-unit-8-milton
Contact Us
Contact us for more information
Frank Leo
Broker
(416) 917-5466
www.youtube.com/embed/GnuC6hHH1cQ
www.getleo.com/
www.facebook.com/frankleoandassociates/?view_public_for=387109904730705
twitter.com/GetLeoTeam
www.linkedin.com/in/frank-leo-a9770445/
(416) 760-0600
(416) 760-0900

