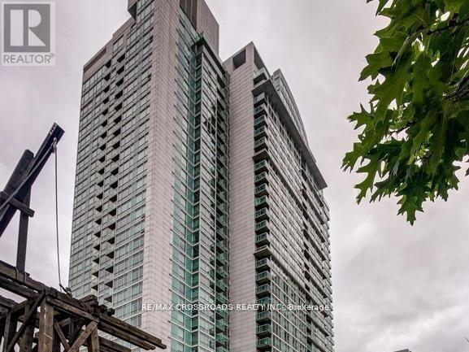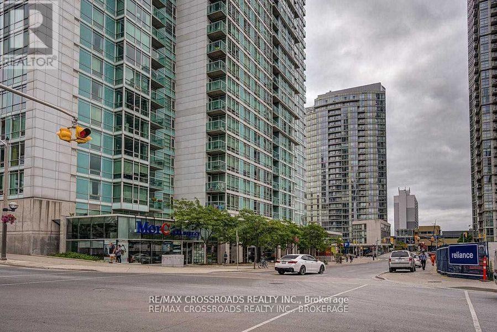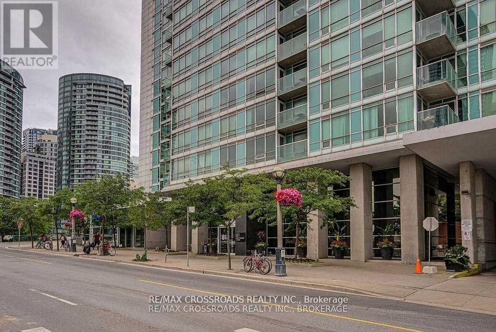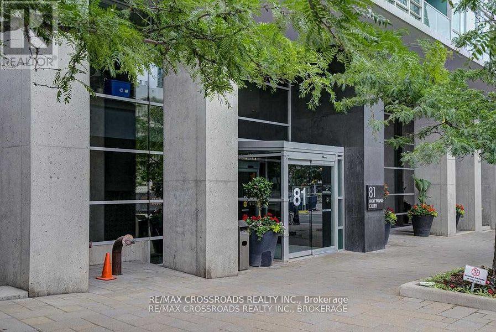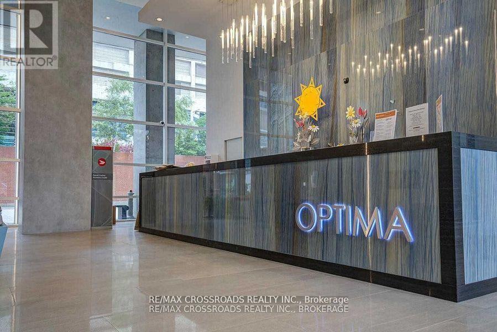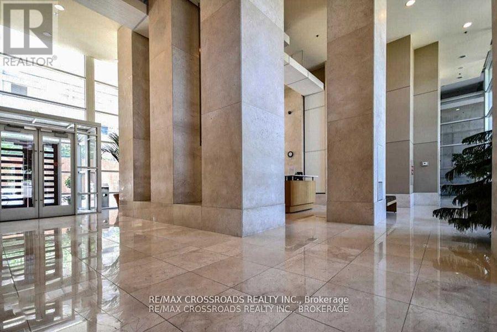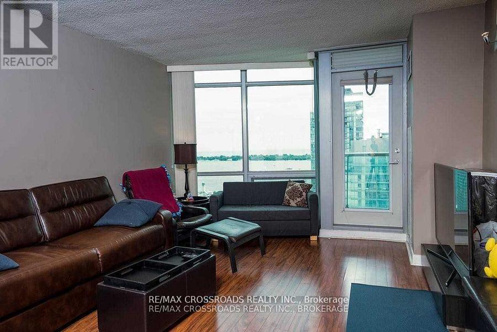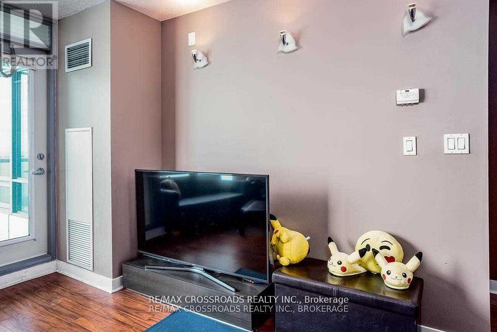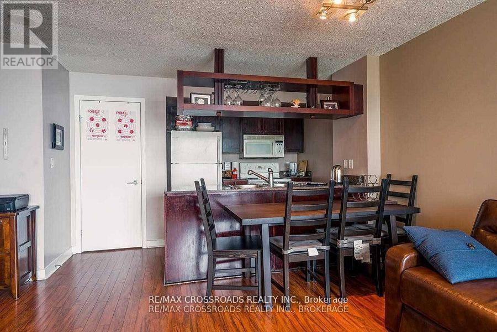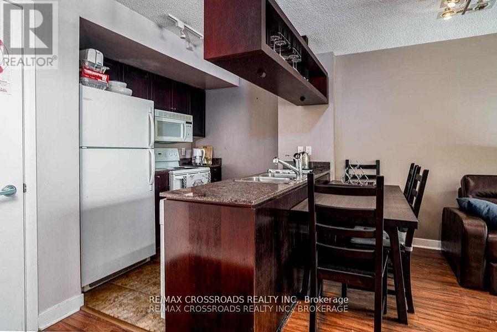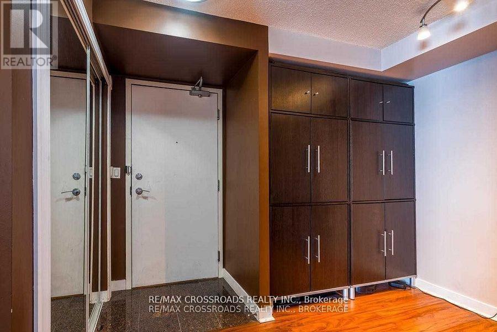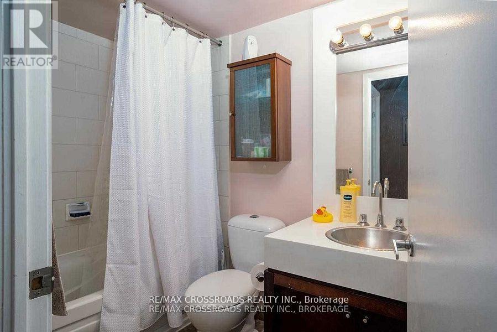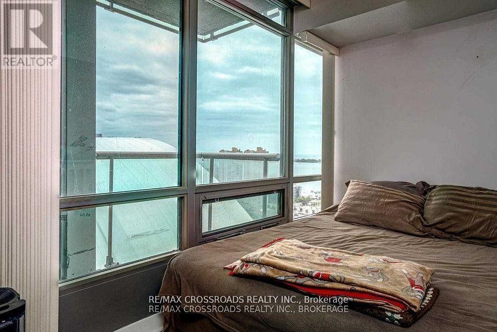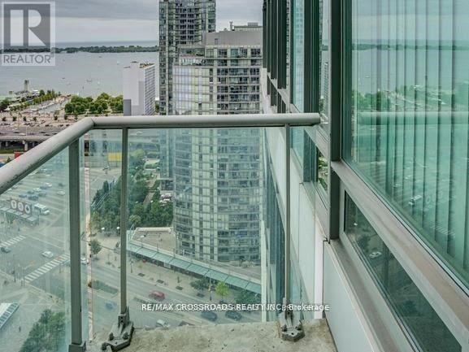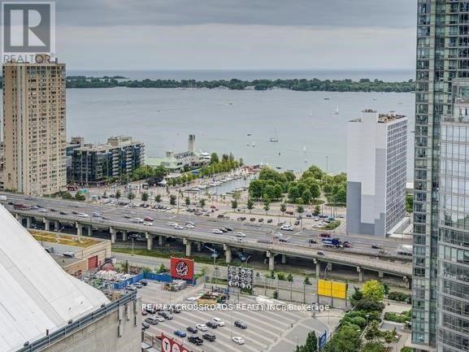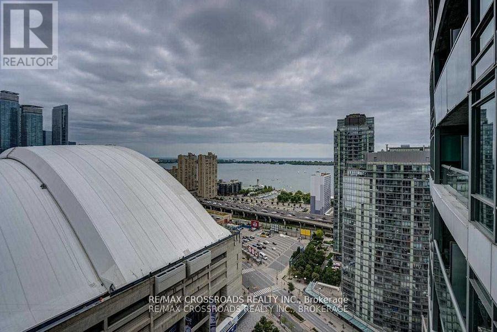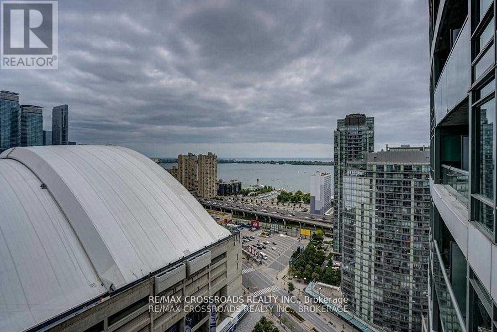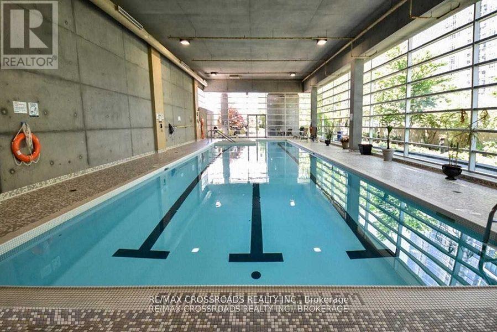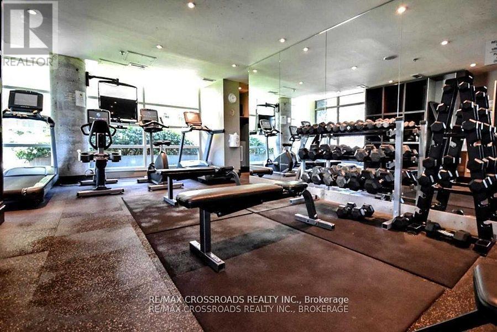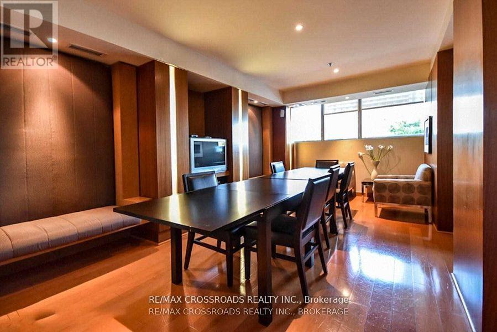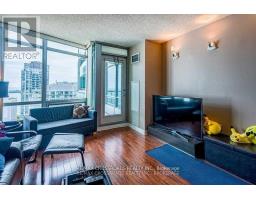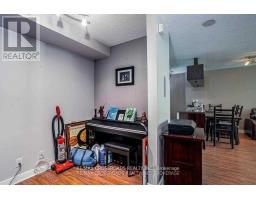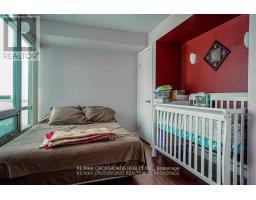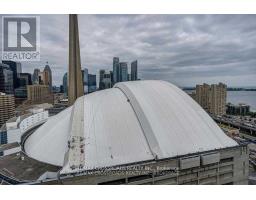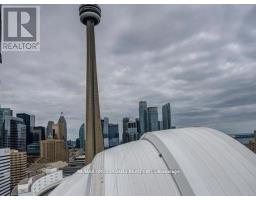3316 - 81 Navy Wharf Court Toronto, Ontario M5V 3S2
2 Bedroom
1 Bathroom
700 - 799 ft2
Indoor Pool
Central Air Conditioning
Forced Air
Waterfront
$2,850 Monthly
High Floor With Excellent View of Lake & Rogers Stadium - Incredible Location In Vibrant Waterfront Community. 1 Bedroom + Den, Functional Open Concept Layout. *Breathtaking City & Lake Views! ** Watch Concerts And Baseball Games For Free When Dome Is Open ** 96 Walk Score + Perfect 100 Transit Score, In The Heart Of The City, TTC At Your Doorstep. Minutes To Gardiner/QEW/DVP. All Utilities Included (Heat, Hydro, Water, A/C) And 1 Parking Included. Building Amenities Include Indoor Pool, Gym, Sauna, Theater, 24Hr Concierge! (id:50886)
Property Details
| MLS® Number | C12483761 |
| Property Type | Single Family |
| Community Name | Waterfront Communities C1 |
| Community Features | Pets Allowed With Restrictions |
| Easement | Unknown, None |
| Features | Balcony |
| Parking Space Total | 1 |
| Pool Type | Indoor Pool |
| View Type | Lake View, Unobstructed Water View |
| Water Front Type | Waterfront |
Building
| Bathroom Total | 1 |
| Bedrooms Above Ground | 1 |
| Bedrooms Below Ground | 1 |
| Bedrooms Total | 2 |
| Age | 16 To 30 Years |
| Amenities | Security/concierge, Exercise Centre, Party Room, Visitor Parking |
| Appliances | Dishwasher, Dryer, Stove, Washer, Refrigerator |
| Basement Type | None |
| Cooling Type | Central Air Conditioning |
| Exterior Finish | Concrete |
| Flooring Type | Ceramic, Laminate |
| Heating Fuel | Natural Gas |
| Heating Type | Forced Air |
| Size Interior | 700 - 799 Ft2 |
| Type | Apartment |
Parking
| Underground | |
| Garage |
Land
| Access Type | Public Road |
| Acreage | No |
Rooms
| Level | Type | Length | Width | Dimensions |
|---|---|---|---|---|
| Flat | Kitchen | 2.5 m | 2.3 m | 2.5 m x 2.3 m |
| Flat | Living Room | 5.35 m | 3.89 m | 5.35 m x 3.89 m |
| Flat | Dining Room | 5.35 m | 3.89 m | 5.35 m x 3.89 m |
| Flat | Primary Bedroom | 4.46 m | 2.97 m | 4.46 m x 2.97 m |
| Flat | Den | 2.63 m | 1.75 m | 2.63 m x 1.75 m |
| Flat | Laundry Room | 1 m | 0.9 m | 1 m x 0.9 m |
Contact Us
Contact us for more information
Wazir A. Khoja
Broker
(416) 716-2575
www.wazirkhoja.com/
RE/MAX Crossroads Realty Inc.
208 - 8901 Woodbine Ave
Markham, Ontario L3R 9Y4
208 - 8901 Woodbine Ave
Markham, Ontario L3R 9Y4
(905) 305-0505
(905) 305-0506
www.remaxcrossroads.ca/

