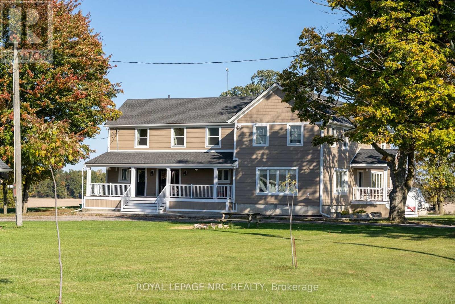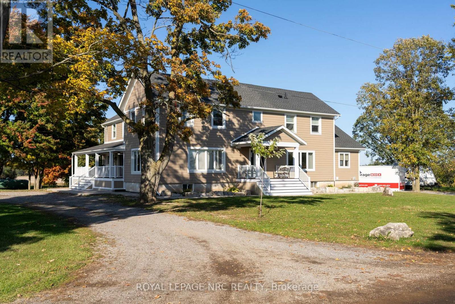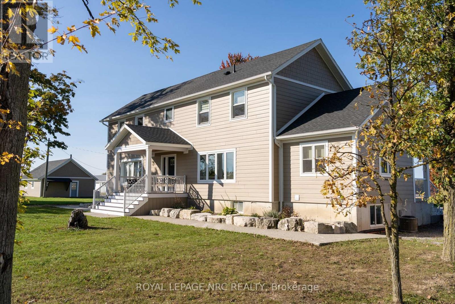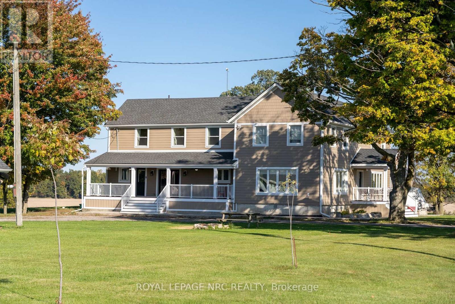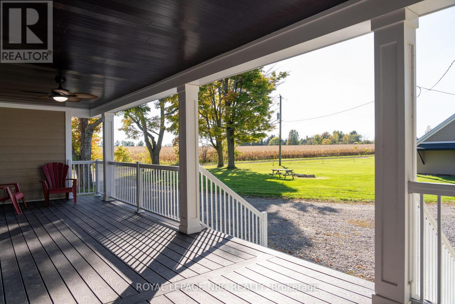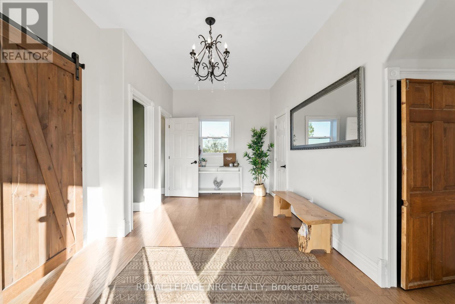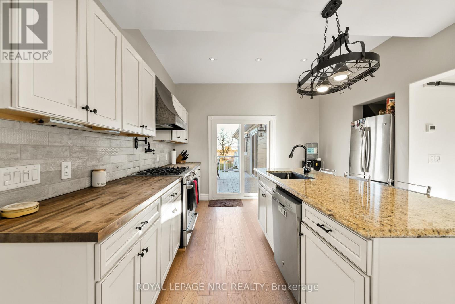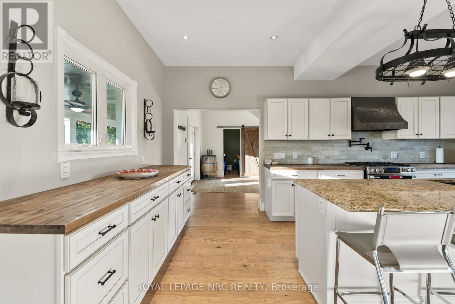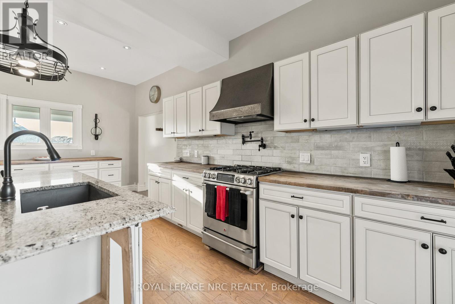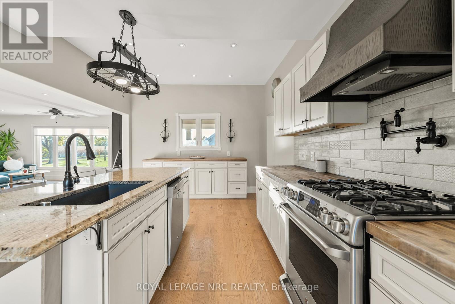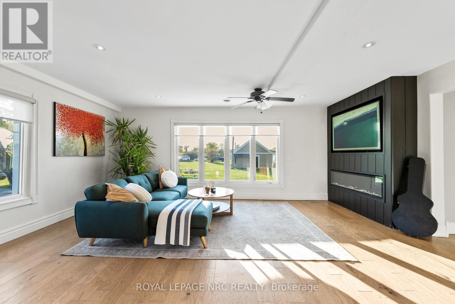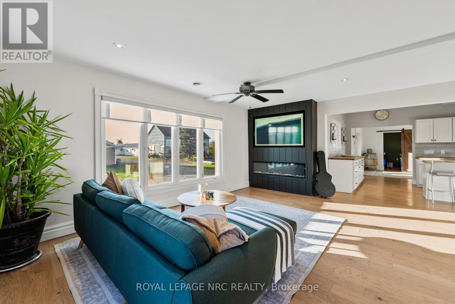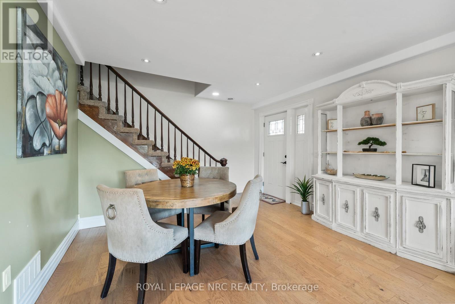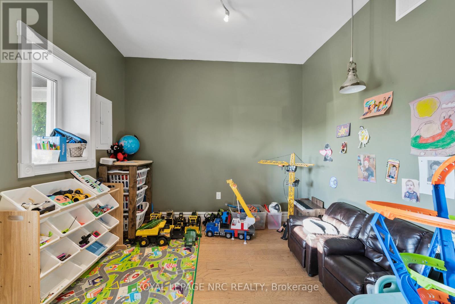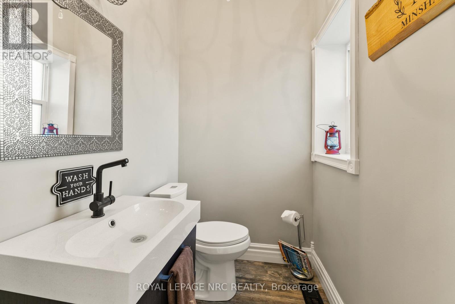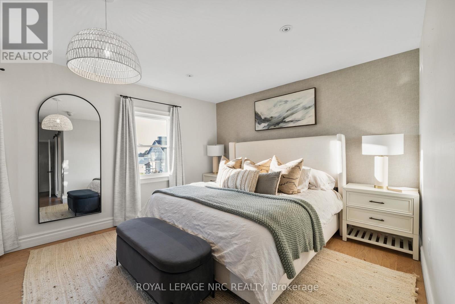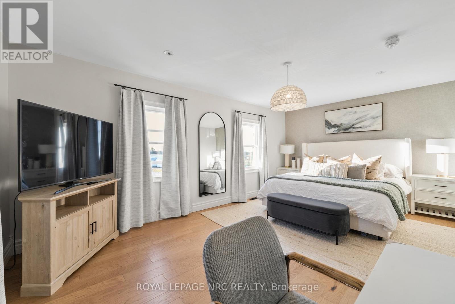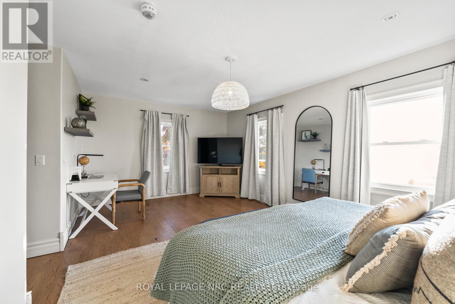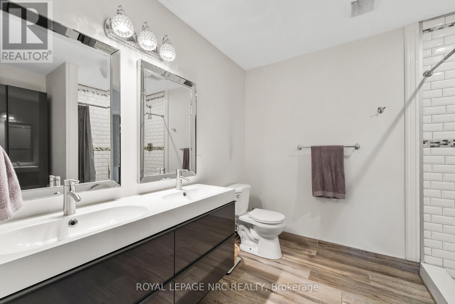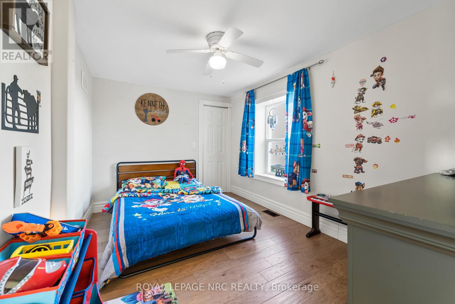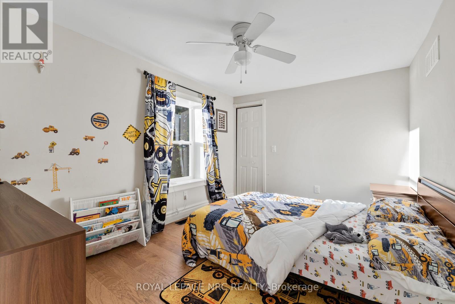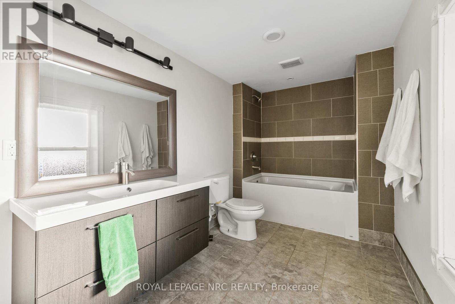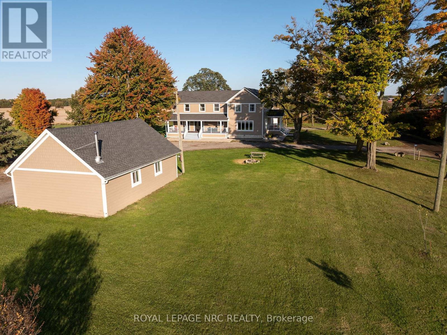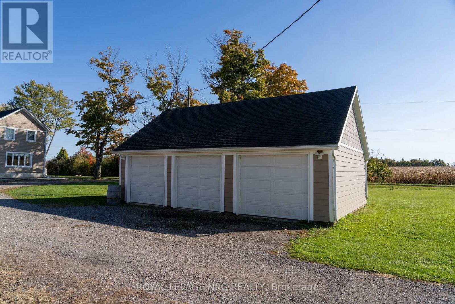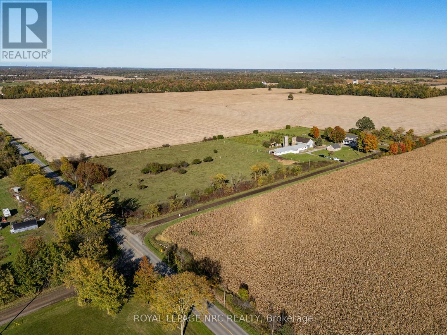1 - 4692 Gilmore Road Fort Erie, Ontario L0S 1N0
$3,000 Monthly
All-Inclusive Farmhouse Living. 6 month rental available only. Welcome to Unit 1 of this beautifully updated 3000+ sq. ft. farmhouse, offering the perfect blend of rustic charm and modern comfort all utilities included. This spacious home features 3 bedrooms, 2.5 bathrooms, and a dedicated office/den with its own private entrance, ideal for remote work or a home-based business. The open-concept chefs kitchen is a true highlight, complete with a large island, pantry, and bright dining area that flows seamlessly into a generous living room featuring pot lights, large windows, and a cozy gas fireplace. The main level also offers a large mudroom/foyer, perfect for busy families, and a partial, dry basement for additional storage. Upstairs, you'll find a unique layout with two staircases leading to the upper level, adding both character and convenience. Recently updated in 2022, this home includes two high-efficiency furnaces, a U/V water purification system, a new well, a brand new double septic bed, 2-inch foam insulation, and durable Hardy Board siding offering peace of mind and comfort year-round. Step outside and enjoy beautiful outdoor living spaces, perfect for taking in the fresh air and country views. (id:50886)
Property Details
| MLS® Number | X12483637 |
| Property Type | Single Family |
| Community Name | 329 - Mulgrave |
| Amenities Near By | Golf Nearby |
| Features | Wooded Area, Partially Cleared |
| Parking Space Total | 21 |
| Structure | Deck, Porch, Barn, Workshop |
Building
| Bathroom Total | 3 |
| Bedrooms Above Ground | 3 |
| Bedrooms Total | 3 |
| Amenities | Fireplace(s) |
| Appliances | Hot Tub, Water Heater |
| Basement Development | Unfinished |
| Basement Type | Partial (unfinished) |
| Construction Style Attachment | Detached |
| Cooling Type | Central Air Conditioning |
| Fireplace Present | Yes |
| Fireplace Total | 1 |
| Foundation Type | Poured Concrete |
| Half Bath Total | 1 |
| Heating Fuel | Propane |
| Heating Type | Forced Air |
| Stories Total | 2 |
| Size Interior | 3,000 - 3,500 Ft2 |
| Type | House |
| Utility Water | Cistern, Dug Well |
Parking
| Detached Garage | |
| Garage |
Land
| Acreage | Yes |
| Land Amenities | Golf Nearby |
| Sewer | Septic System |
| Size Depth | 437 Ft ,7 In |
| Size Frontage | 1002 Ft ,6 In |
| Size Irregular | 1002.5 X 437.6 Ft |
| Size Total Text | 1002.5 X 437.6 Ft|10 - 24.99 Acres |
Rooms
| Level | Type | Length | Width | Dimensions |
|---|---|---|---|---|
| Second Level | Primary Bedroom | 5.56 m | 3.4 m | 5.56 m x 3.4 m |
| Second Level | Bathroom | 2.62 m | 2.39 m | 2.62 m x 2.39 m |
| Second Level | Bedroom | 3.66 m | 2.49 m | 3.66 m x 2.49 m |
| Second Level | Bedroom | 3.66 m | 2.59 m | 3.66 m x 2.59 m |
| Second Level | Bathroom | 2.62 m | 1.88 m | 2.62 m x 1.88 m |
| Main Level | Office | 2.9 m | 2.9 m | 2.9 m x 2.9 m |
| Main Level | Kitchen | 3.45 m | 5.66 m | 3.45 m x 5.66 m |
| Main Level | Living Room | 7.52 m | 6.01 m | 7.52 m x 6.01 m |
| Main Level | Bathroom | 1.63 m | 1.24 m | 1.63 m x 1.24 m |
https://www.realtor.ca/real-estate/29035261/1-4692-gilmore-road-fort-erie-mulgrave-329-mulgrave
Contact Us
Contact us for more information
Sarah Randall
Salesperson
318 Ridge Road N
Ridgeway, Ontario L0S 1N0
(905) 894-4014
www.nrcrealty.ca/
Shannon Ball
Salesperson
www.philandsarah.ca/
www.facebook.com/shannon.ball.73
35 Maywood Ave
St. Catharines, Ontario L2R 1C5
(905) 688-4561
Mike Reles
Salesperson
318 Ridge Road N
Ridgeway, Ontario L0S 1N0
(905) 894-4014
www.nrcrealty.ca/

