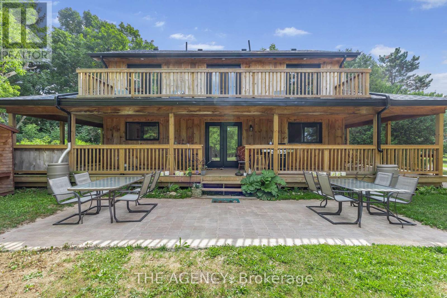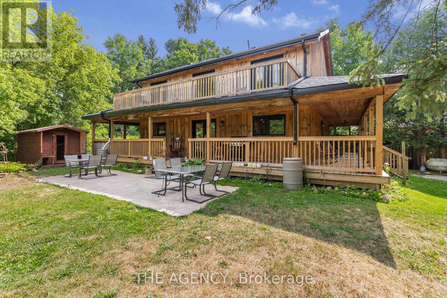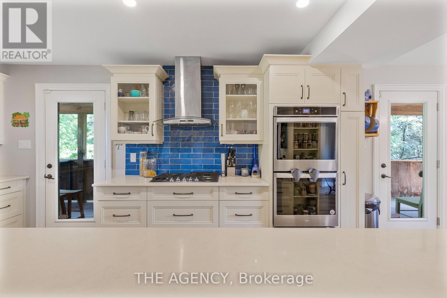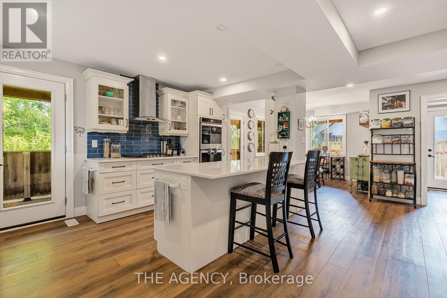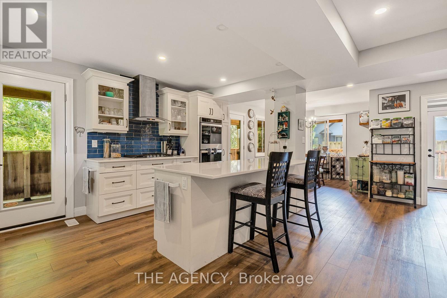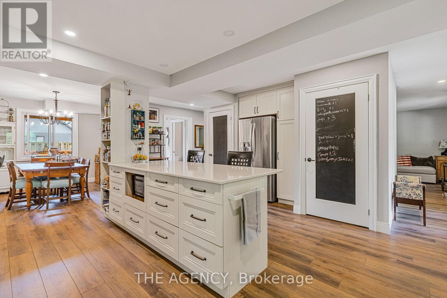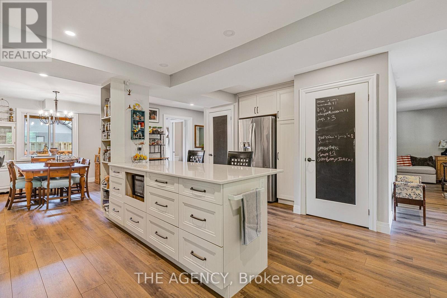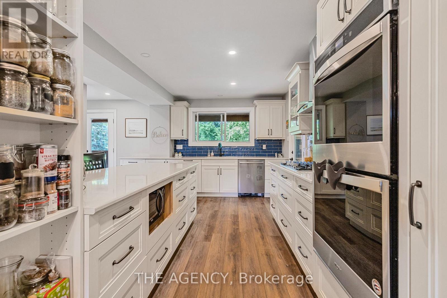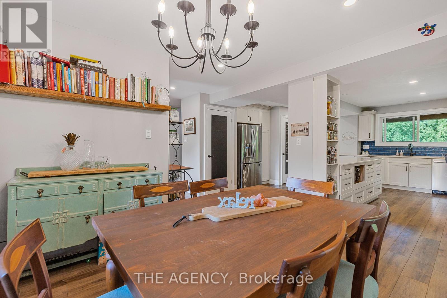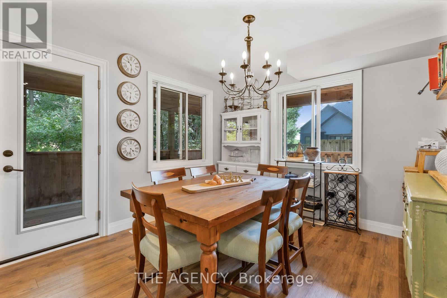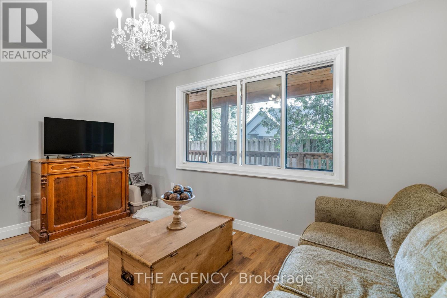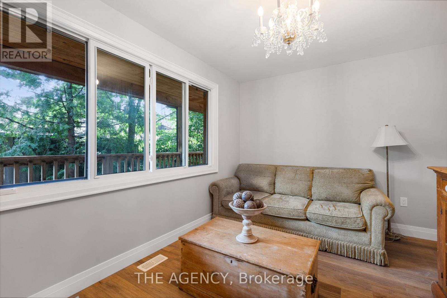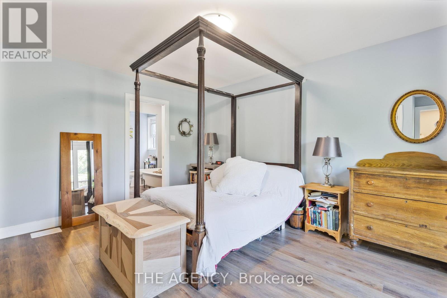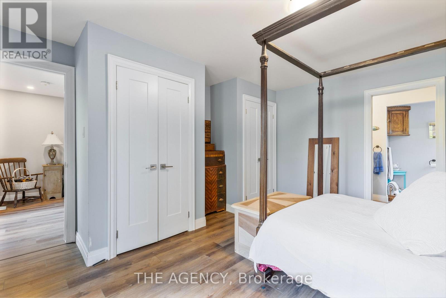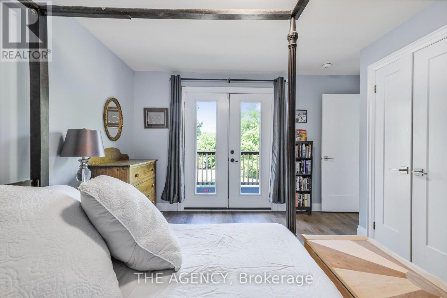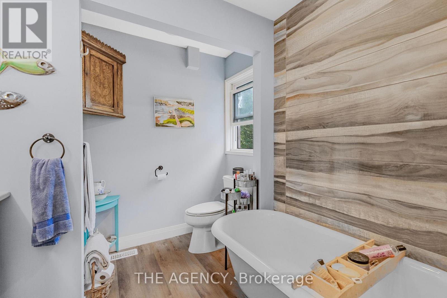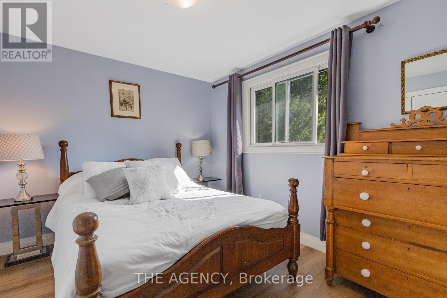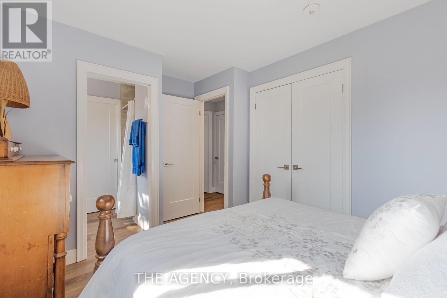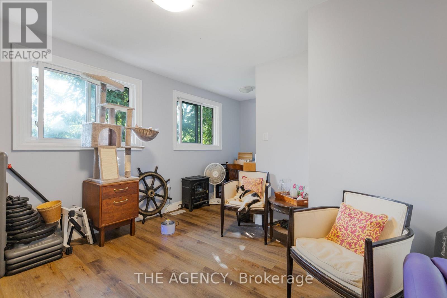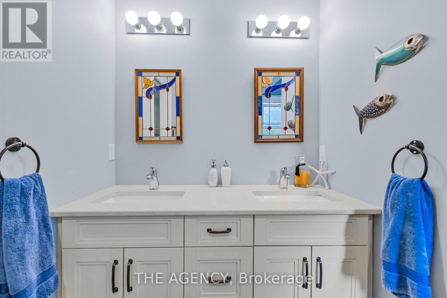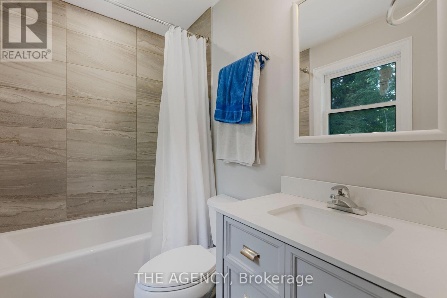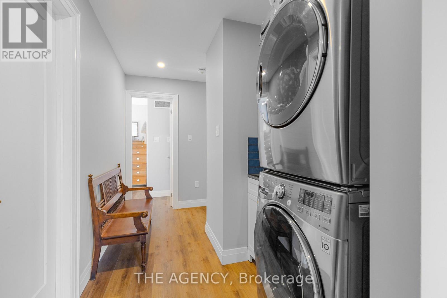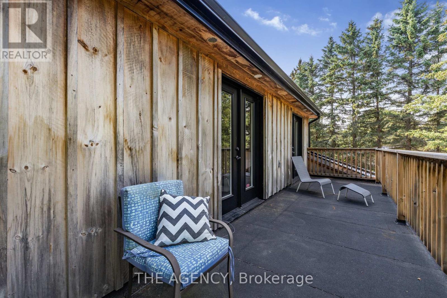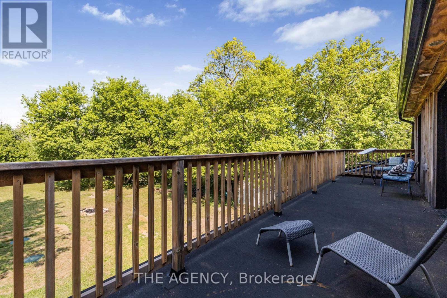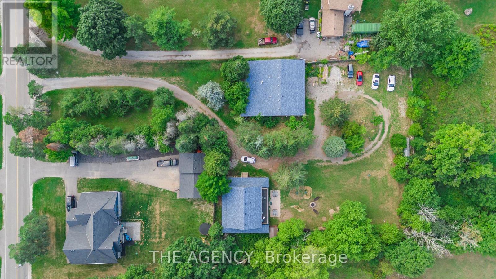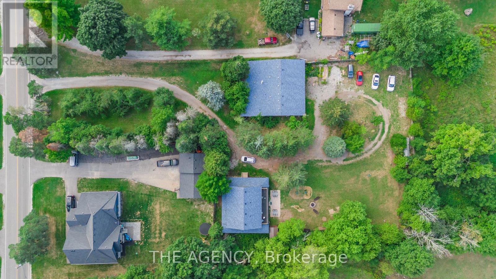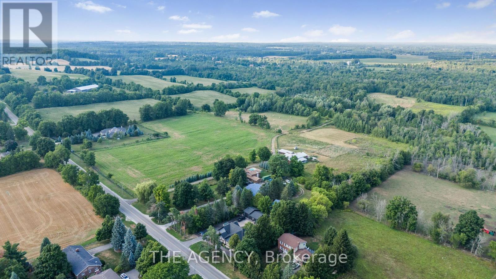14121 Third Line Halton Hills, Ontario L7J 2X3
4 Bedroom
4 Bathroom
1,500 - 2,000 ft2
None
Forced Air
$1,479,000
**ONLY 5 YEARS OLD** Welcome to dream farmhouse retreat in desirable Action! Newly built 5 years ago this modern 2 story four bedroom, four bathroom home offers a beautiful full wrap around veranda and sits on over an acre lot surrounded by mature trees. Property includes a 2nd dwelling with fantastic potential, whether you envision a large garage, workshop or a second in-law suite, this is a perfect live and invest opportunity! Ideal for those seeking a turnkey modern home with lots of room to expand this is rare find in the Halton Hills area. (id:50886)
Property Details
| MLS® Number | W12483396 |
| Property Type | Single Family |
| Community Name | 1049 - Rural Halton Hills |
| Parking Space Total | 20 |
Building
| Bathroom Total | 4 |
| Bedrooms Above Ground | 4 |
| Bedrooms Total | 4 |
| Appliances | Dishwasher, Dryer, Freezer, Microwave, Oven, Hood Fan, Stove, Washer, Window Coverings, Refrigerator |
| Basement Development | Unfinished |
| Basement Type | N/a (unfinished) |
| Construction Style Attachment | Detached |
| Cooling Type | None |
| Exterior Finish | Wood |
| Foundation Type | Concrete |
| Half Bath Total | 1 |
| Heating Fuel | Propane |
| Heating Type | Forced Air |
| Stories Total | 2 |
| Size Interior | 1,500 - 2,000 Ft2 |
| Type | House |
Parking
| No Garage |
Land
| Acreage | No |
| Sewer | Septic System |
| Size Depth | 359 Ft |
| Size Frontage | 82 Ft ,4 In |
| Size Irregular | 82.4 X 359 Ft |
| Size Total Text | 82.4 X 359 Ft |
Rooms
| Level | Type | Length | Width | Dimensions |
|---|---|---|---|---|
| Second Level | Primary Bedroom | 4.05 m | 4.51 m | 4.05 m x 4.51 m |
| Second Level | Bedroom 2 | 5.3 m | 3.87 m | 5.3 m x 3.87 m |
| Second Level | Bedroom 3 | 3.08 m | 3.99 m | 3.08 m x 3.99 m |
| Second Level | Bedroom 4 | 4.18 m | 2.96 m | 4.18 m x 2.96 m |
| Second Level | Laundry Room | Measurements not available | ||
| Main Level | Living Room | 3.99 m | 3.63 m | 3.99 m x 3.63 m |
| Main Level | Dining Room | 3.23 m | 3.84 m | 3.23 m x 3.84 m |
| Main Level | Family Room | 4.06 m | 2.93 m | 4.06 m x 2.93 m |
| Main Level | Kitchen | 5.21 m | 5.33 m | 5.21 m x 5.33 m |
| Main Level | Mud Room | Measurements not available |
Contact Us
Contact us for more information
Natalia Pettle
Salesperson
The Agency
12991 Keele Street
King City, Ontario L7B 1G2
12991 Keele Street
King City, Ontario L7B 1G2
(905) 539-9519
www.theagencyre.com/

