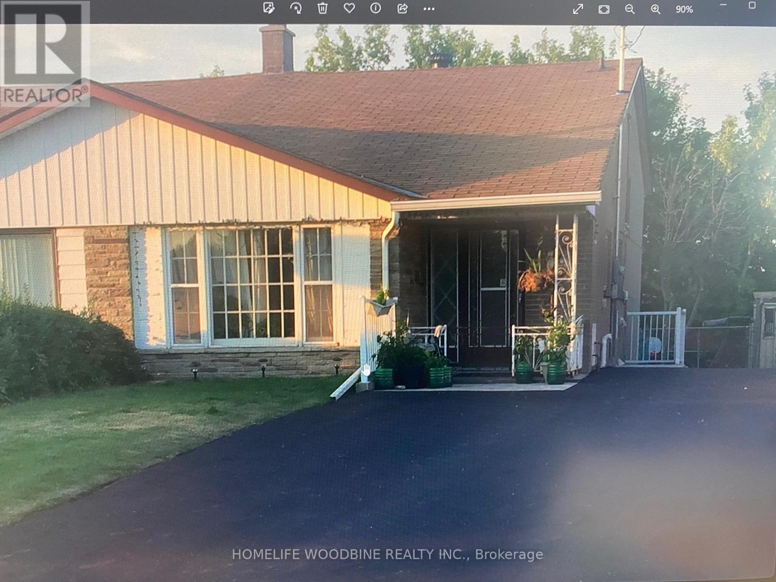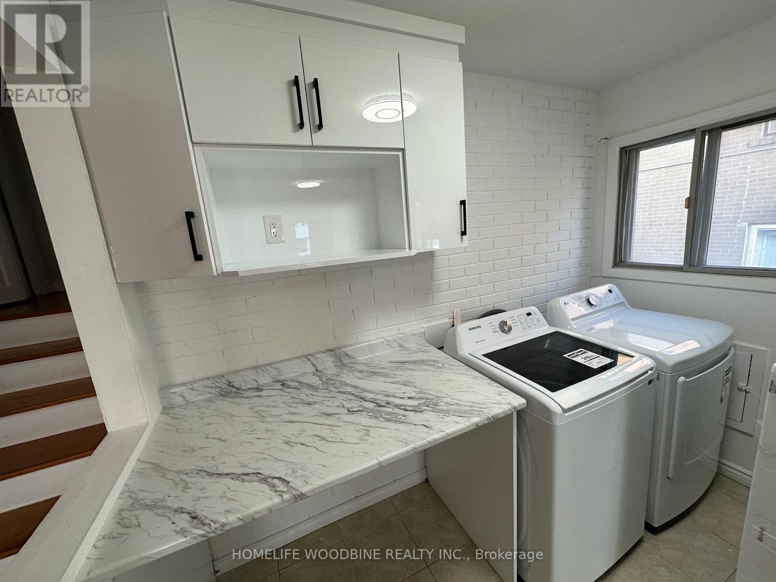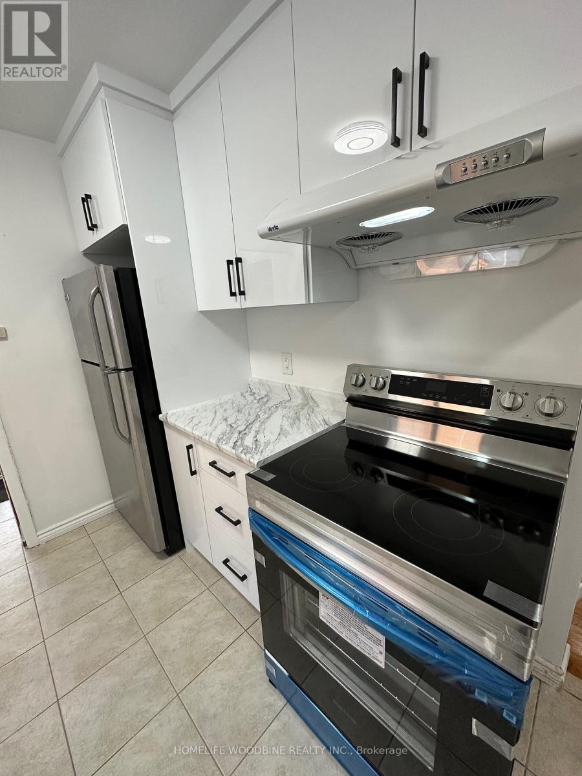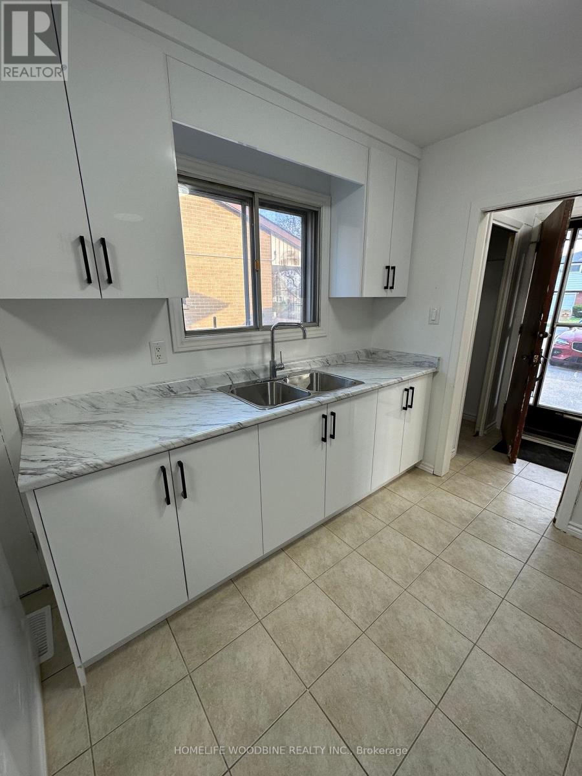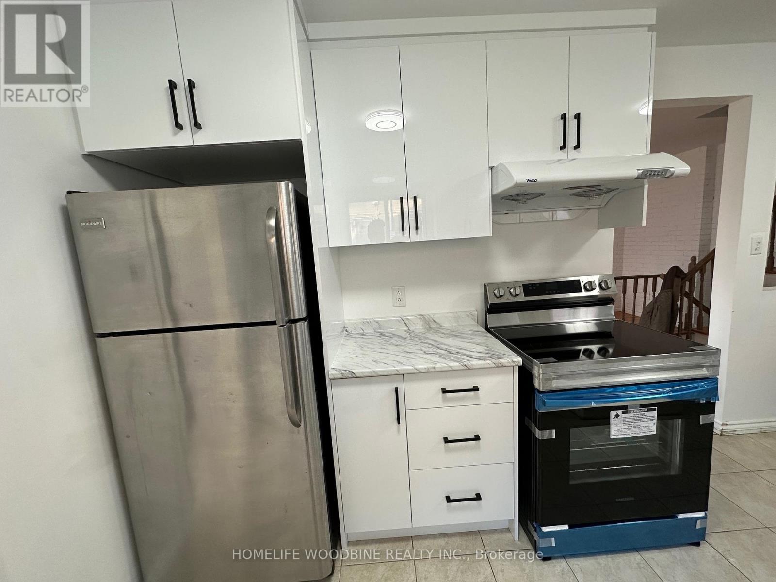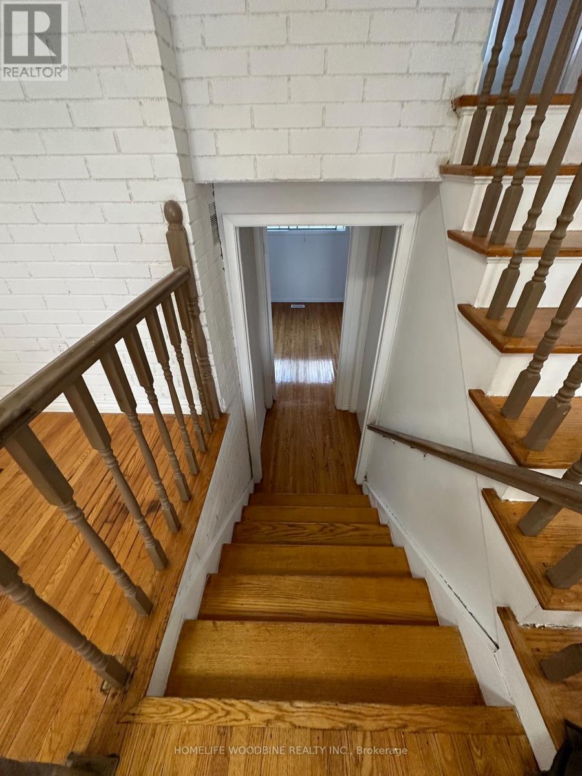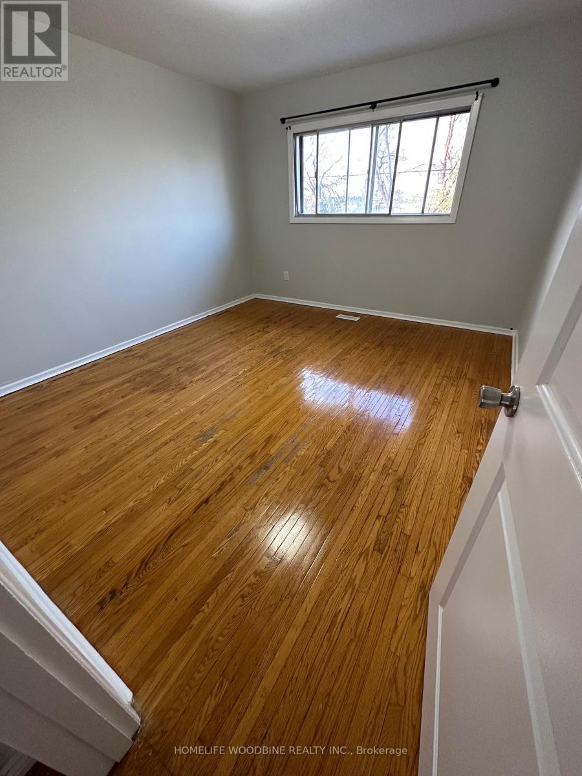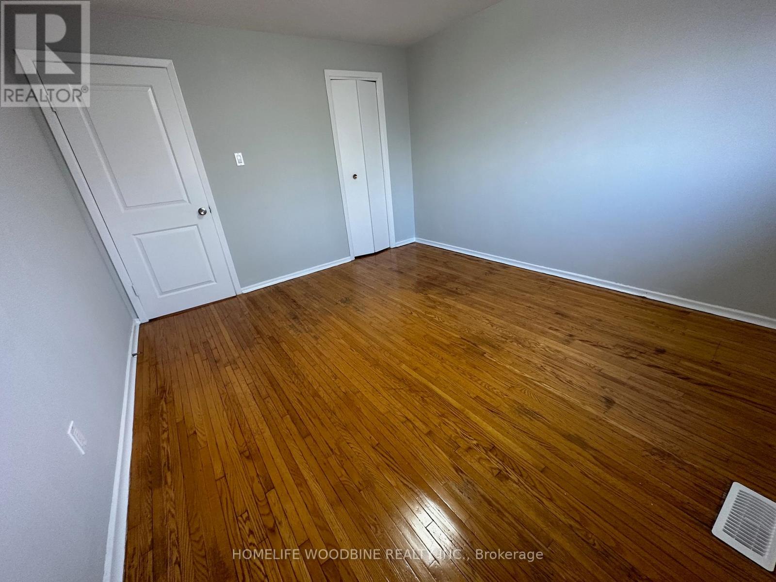31 Benton Street Brampton, Ontario L6W 3B8
3 Bedroom
1 Bathroom
1,100 - 1,500 ft2
Central Air Conditioning
Forced Air
$2,500 Monthly
Beautifully updated and move-in ready! This spacious 3-bedroom, 1-bath upper-level home is located in a prime location, just steps from Walmart, Costco, and public transit. Enjoy the convenience of private in-suite laundry and 2 dedicated parking spots. Perfect for families or professionals looking for a comfortable and well-maintained home. (id:50886)
Property Details
| MLS® Number | W12483328 |
| Property Type | Single Family |
| Community Name | Brampton East |
| Parking Space Total | 2 |
Building
| Bathroom Total | 1 |
| Bedrooms Above Ground | 3 |
| Bedrooms Total | 3 |
| Appliances | Dryer, Stove, Washer, Window Coverings |
| Basement Type | None |
| Construction Style Attachment | Semi-detached |
| Construction Style Split Level | Backsplit |
| Cooling Type | Central Air Conditioning |
| Exterior Finish | Brick |
| Flooring Type | Hardwood, Ceramic |
| Foundation Type | Poured Concrete |
| Heating Fuel | Natural Gas |
| Heating Type | Forced Air |
| Size Interior | 1,100 - 1,500 Ft2 |
| Type | House |
| Utility Water | Municipal Water |
Parking
| No Garage |
Land
| Acreage | No |
| Sewer | Sanitary Sewer |
| Size Depth | 96 Ft ,4 In |
| Size Frontage | 30 Ft |
| Size Irregular | 30 X 96.4 Ft |
| Size Total Text | 30 X 96.4 Ft |
Rooms
| Level | Type | Length | Width | Dimensions |
|---|---|---|---|---|
| Main Level | Living Room | 5.15 m | 3.8 m | 5.15 m x 3.8 m |
| Main Level | Dining Room | 3.3 m | 2.7 m | 3.3 m x 2.7 m |
| Main Level | Kitchen | 4.55 m | 2.7 m | 4.55 m x 2.7 m |
| Upper Level | Primary Bedroom | 3.8 m | 3.4 m | 3.8 m x 3.4 m |
| Upper Level | Bedroom 2 | 2.7 m | 2.7 m | 2.7 m x 2.7 m |
| In Between | Bedroom 3 | 3.5 m | 3.35 m | 3.5 m x 3.35 m |
https://www.realtor.ca/real-estate/29035101/31-benton-street-brampton-brampton-east-brampton-east
Contact Us
Contact us for more information
Rattan Banait
Salesperson
Homelife Woodbine Realty Inc.
680 Rexdale Blvd Unit 202
Toronto, Ontario M9W 0B5
680 Rexdale Blvd Unit 202
Toronto, Ontario M9W 0B5
(416) 741-4443
(416) 679-0443
www.homelifewoodbine.ca

