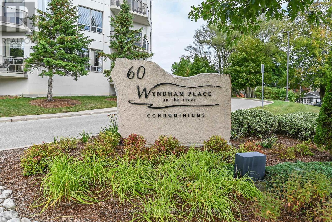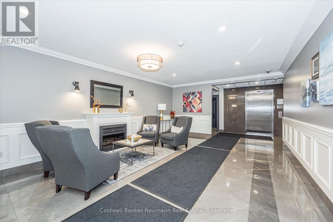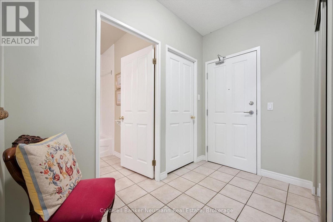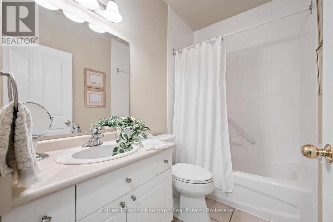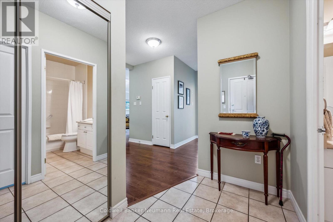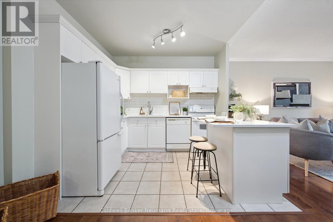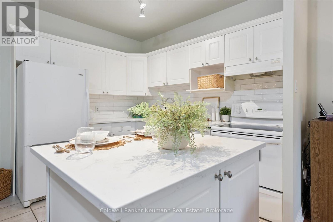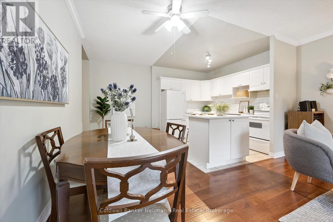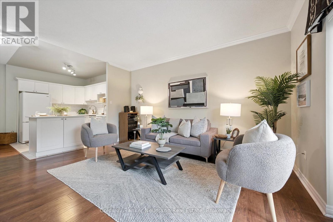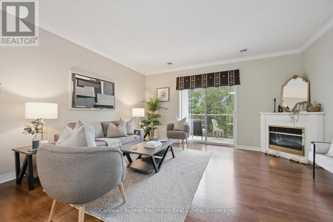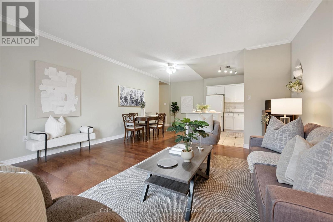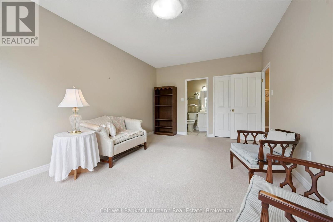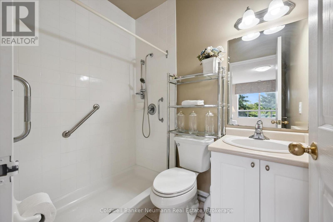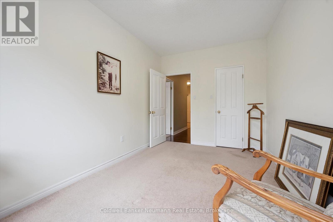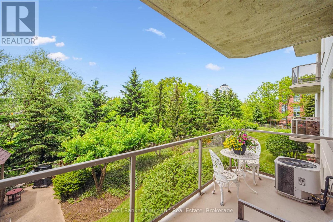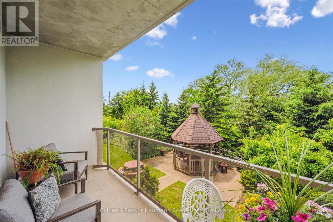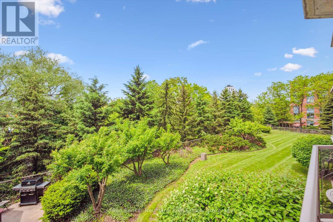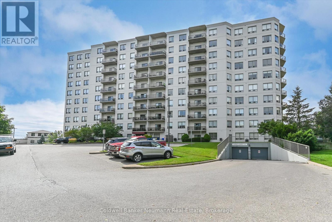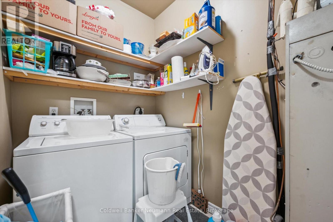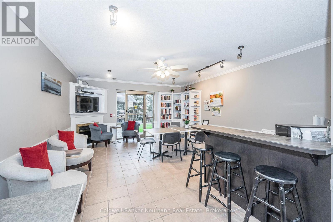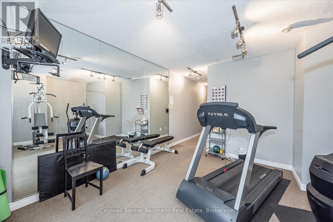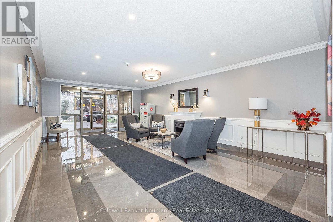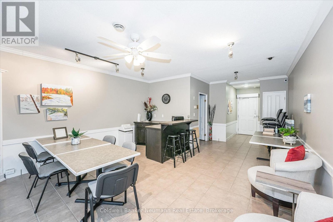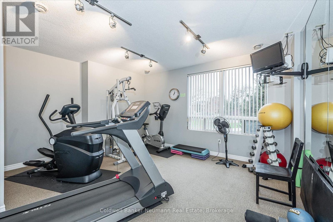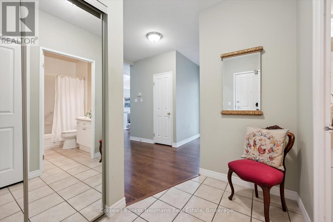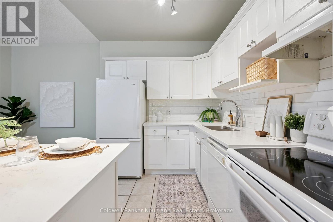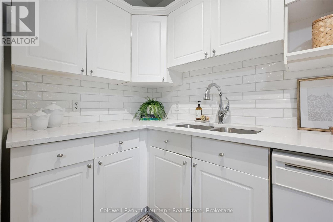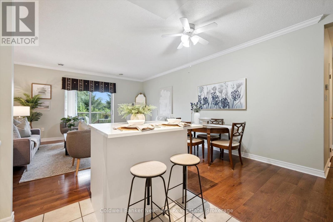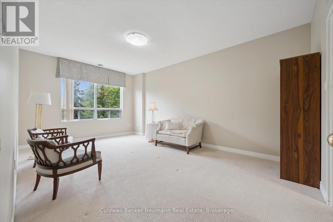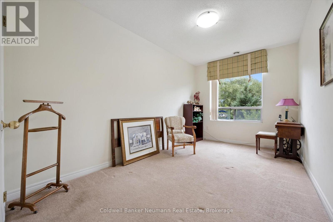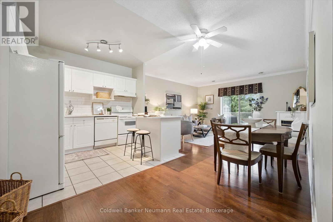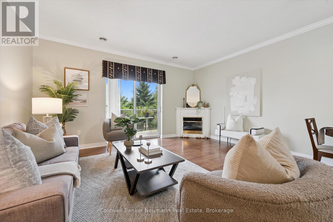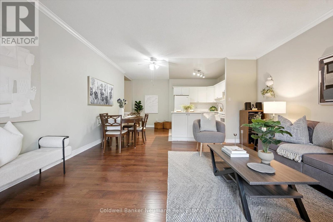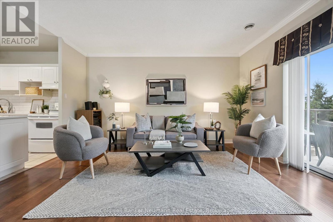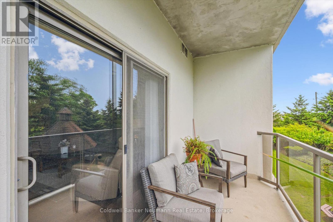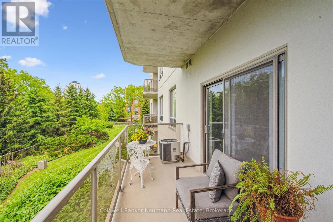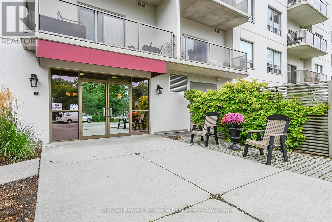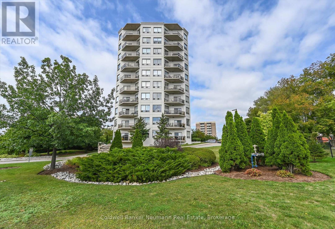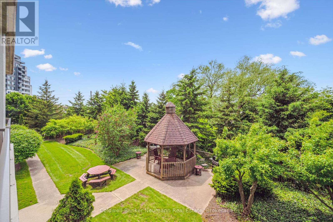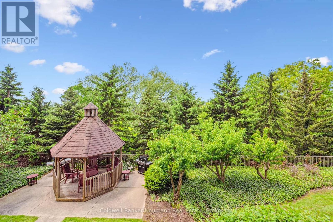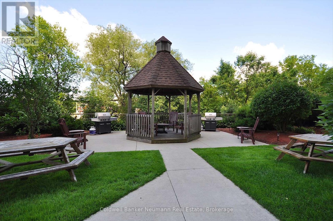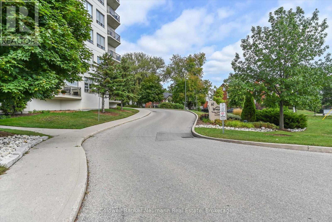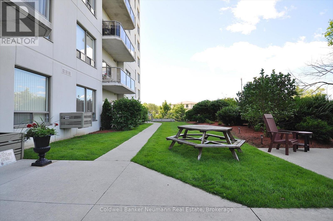206 - 60 Wyndham Street S Guelph, Ontario N1E 7H7
$549,900Maintenance, Insurance, Common Area Maintenance, Water, Heat
$669 Monthly
Maintenance, Insurance, Common Area Maintenance, Water, Heat
$669 MonthlyNestled just beyond the lively downtown core and surrounded by mature trees, this well-maintained residence offers a peaceful lifestyle with a genuine sense of belonging. Steps away from cafés, restaurants, the farmers' market, and scenic river trails, it strikes the perfect balance between city convenience and natural tranquillity-an ideal setting for those who value both connection and calm. Recent updates to the lobby and hallways create a bright, welcoming first impression, setting the tone for the spacious second-floor suite within. Inside, a thoughtful open-concept layout pairs function with style. The kitchen features timeless white cabinetry, quartz countertops, and a modern backsplash-flowing seamlessly into the dining and living areas, ideal for both everyday living and entertaining. The primary bedroom serves as a private retreat with a 3-piece ensuite and walk-in shower, while the second bedroom and full 4-piece bath provide flexibility for guests, a home office, or hobbies. Practical touches like in-suite laundry and generous storage ensure convenience at every turn. Step outside to your private balcony and enjoy tranquil views of the landscaped grounds, complete with a gazebo and patio-perfect for morning coffee or relaxing at the end of the day. Residents enjoy a variety of amenities, including a fitness room, guest suite, party room, and secure underground parking. Condo fees conveniently include heat, water, building insurance, and common elements, offering peace of mind and simplified living. (id:50886)
Property Details
| MLS® Number | X12487312 |
| Property Type | Single Family |
| Community Name | St. Patrick's Ward |
| Amenities Near By | Park, Public Transit |
| Community Features | Pets Allowed With Restrictions |
| Features | Elevator, Balcony, In Suite Laundry |
| Parking Space Total | 1 |
| Structure | Patio(s) |
Building
| Bathroom Total | 2 |
| Bedrooms Above Ground | 2 |
| Bedrooms Total | 2 |
| Age | 16 To 30 Years |
| Amenities | Exercise Centre, Party Room, Visitor Parking, Fireplace(s) |
| Appliances | Dishwasher, Dryer, Microwave, Stove, Washer, Refrigerator |
| Basement Type | None |
| Cooling Type | Central Air Conditioning |
| Exterior Finish | Concrete, Stucco |
| Fire Protection | Controlled Entry, Monitored Alarm |
| Fireplace Present | Yes |
| Fireplace Total | 1 |
| Foundation Type | Poured Concrete |
| Heating Fuel | Other |
| Heating Type | Forced Air |
| Size Interior | 1,000 - 1,199 Ft2 |
| Type | Apartment |
Parking
| Underground | |
| Garage |
Land
| Acreage | No |
| Land Amenities | Park, Public Transit |
| Landscape Features | Landscaped |
| Surface Water | River/stream |
Rooms
| Level | Type | Length | Width | Dimensions |
|---|---|---|---|---|
| Main Level | Bathroom | 1.52 m | 2.41 m | 1.52 m x 2.41 m |
| Main Level | Other | 1.19 m | 2.41 m | 1.19 m x 2.41 m |
| Main Level | Primary Bedroom | 5.54 m | 3.62 m | 5.54 m x 3.62 m |
| Main Level | Bathroom | 1.71 m | 2.1 m | 1.71 m x 2.1 m |
| Main Level | Bedroom | 4.51 m | 2.72 m | 4.51 m x 2.72 m |
| Main Level | Laundry Room | 2.34 m | 1.6 m | 2.34 m x 1.6 m |
| Main Level | Kitchen | 3.04 m | 2.55 m | 3.04 m x 2.55 m |
| Main Level | Living Room | 4.64 m | 4.75 m | 4.64 m x 4.75 m |
Contact Us
Contact us for more information
Hudson Smith
Salesperson
www.hudsonsmith.ca/
www.facebook.com/hudsonsmithrealestategroup
www.instagram.com/hudsonsmithrealestategroup/
824 Gordon Street
Guelph, Ontario N1G 1Y7
(519) 821-3600
(519) 821-3660
www.cbn.on.ca/

