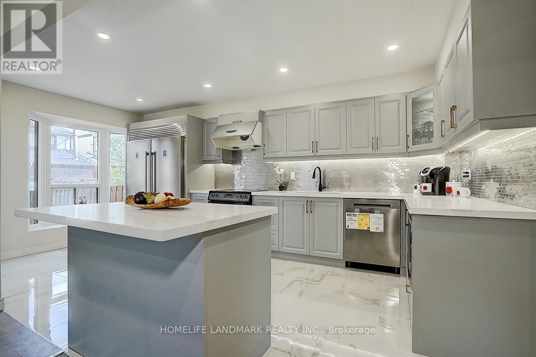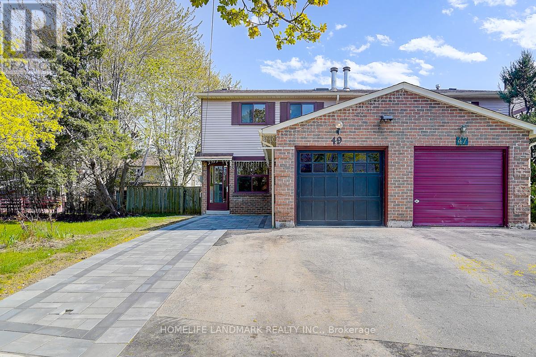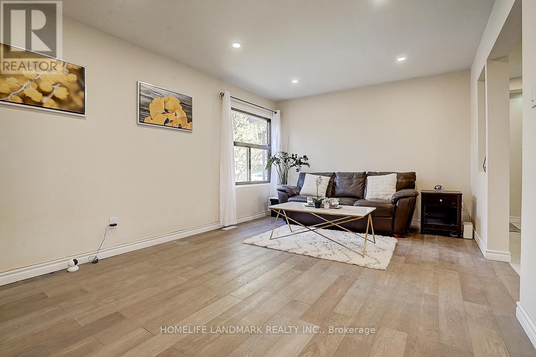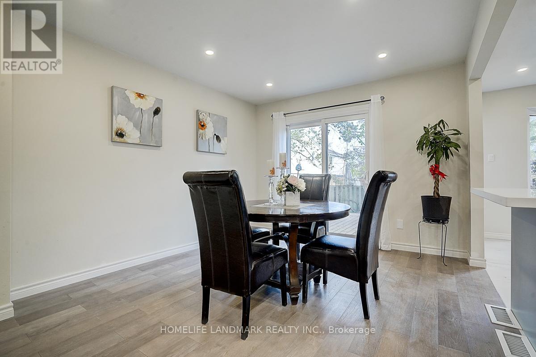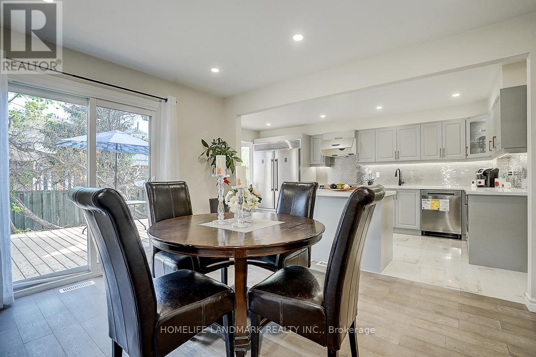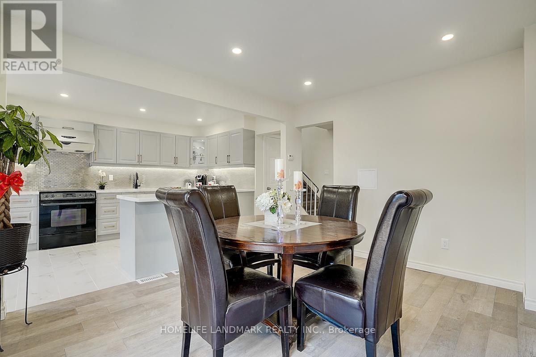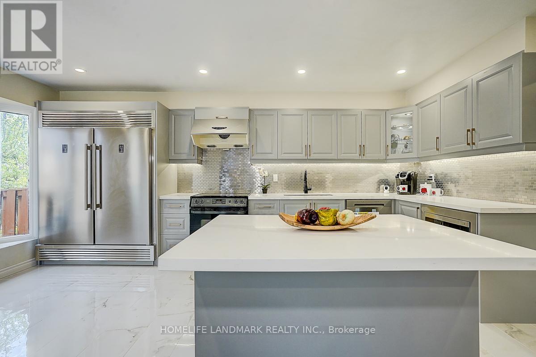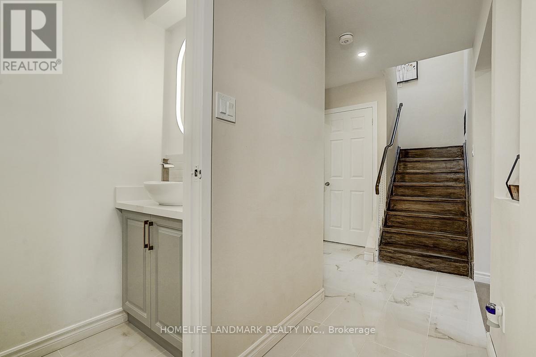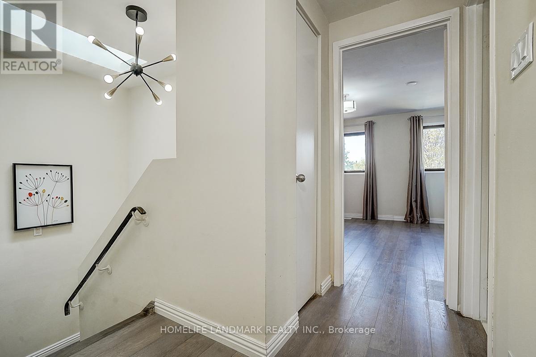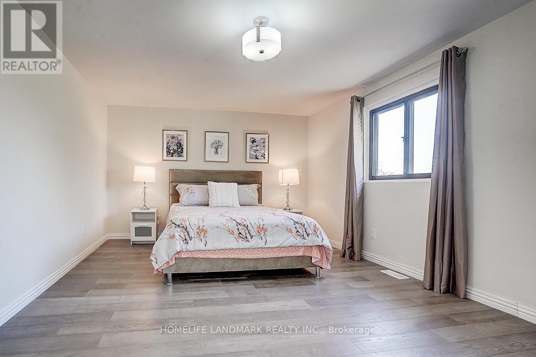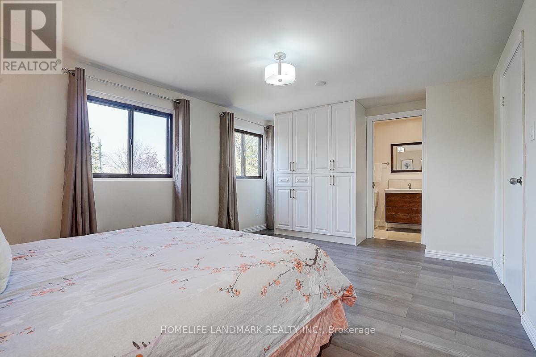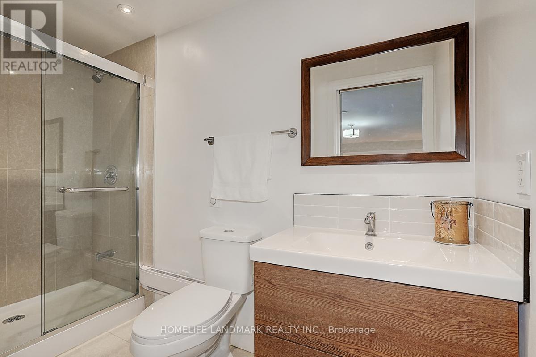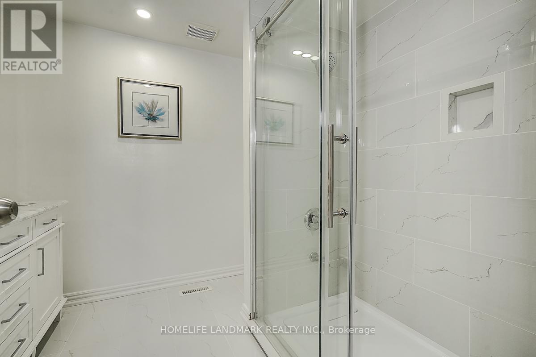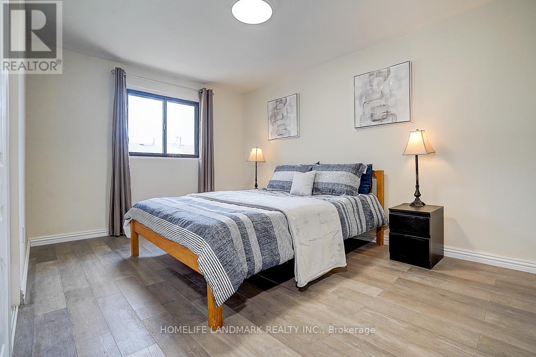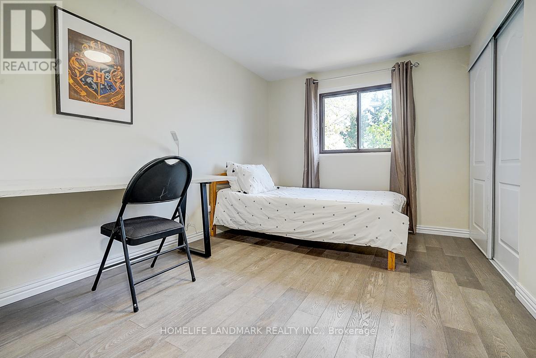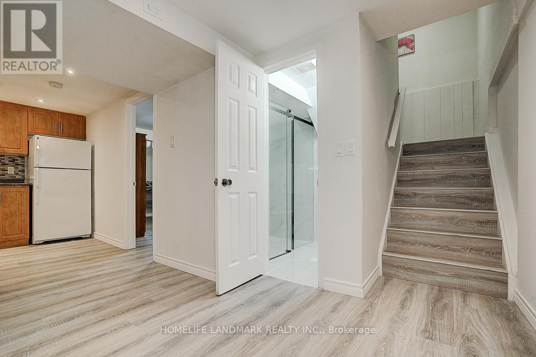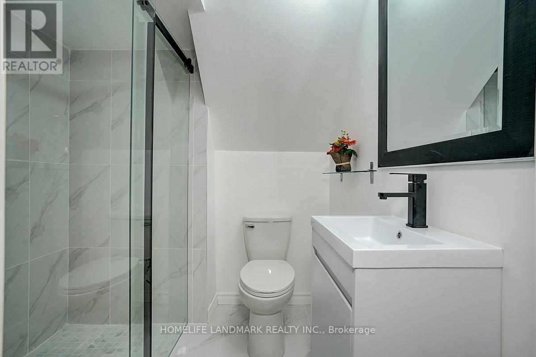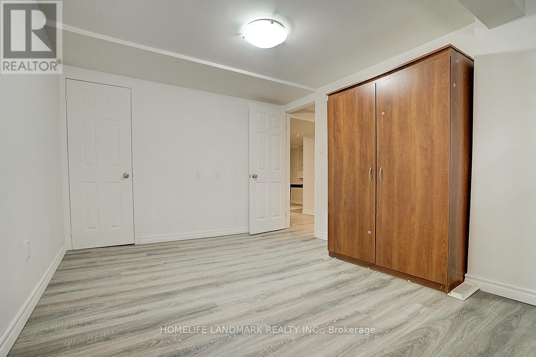49 Grenbeck Drive Toronto, Ontario M1V 2H5
5 Bedroom
4 Bathroom
1,100 - 1,500 ft2
Central Air Conditioning
Forced Air
$3,400 Monthly
New Renovation Semi Detached home in a highly demanded area, Bright and spacious layout. Gourmet Kitchen with Centre Island, New Kitchen Closet and extra large Fridge and Freezer. Build in Micro wave , Smooth Ceiling all over the house, Engineering Hardwood 1st and 2nd floor , Basement Laminate Floor New painting . Large Back yard with new Deck . Front yard can park 3 cars. steps to School, Library (id:50886)
Property Details
| MLS® Number | E12487386 |
| Property Type | Single Family |
| Community Name | Milliken |
| Features | Carpet Free |
| Parking Space Total | 4 |
Building
| Bathroom Total | 4 |
| Bedrooms Above Ground | 3 |
| Bedrooms Below Ground | 2 |
| Bedrooms Total | 5 |
| Appliances | Garage Door Opener Remote(s) |
| Basement Development | Finished |
| Basement Type | N/a (finished) |
| Construction Style Attachment | Semi-detached |
| Cooling Type | Central Air Conditioning |
| Exterior Finish | Aluminum Siding, Brick |
| Flooring Type | Tile, Hardwood, Laminate |
| Foundation Type | Block |
| Half Bath Total | 1 |
| Heating Fuel | Natural Gas |
| Heating Type | Forced Air |
| Stories Total | 2 |
| Size Interior | 1,100 - 1,500 Ft2 |
| Type | House |
| Utility Water | Municipal Water |
Parking
| Attached Garage | |
| Garage |
Land
| Acreage | No |
| Sewer | Sanitary Sewer |
Rooms
| Level | Type | Length | Width | Dimensions |
|---|---|---|---|---|
| Second Level | Primary Bedroom | 21 m | 12.04 m | 21 m x 12.04 m |
| Second Level | Bedroom 2 | 13.52 m | 10.01 m | 13.52 m x 10.01 m |
| Second Level | Bedroom 3 | 13.52 m | 9.02 m | 13.52 m x 9.02 m |
| Basement | Bedroom 4 | 16.4 m | 10.83 m | 16.4 m x 10.83 m |
| Ground Level | Kitchen | 17.98 m | 9.48 m | 17.98 m x 9.48 m |
| Ground Level | Living Room | 17.49 m | 11.48 m | 17.49 m x 11.48 m |
| Ground Level | Dining Room | 12.99 m | 10.99 m | 12.99 m x 10.99 m |
https://www.realtor.ca/real-estate/29043659/49-grenbeck-drive-toronto-milliken-milliken
Contact Us
Contact us for more information
Nancy Zhong
Salesperson
Homelife Landmark Realty Inc.
7240 Woodbine Ave Unit 103
Markham, Ontario L3R 1A4
7240 Woodbine Ave Unit 103
Markham, Ontario L3R 1A4
(905) 305-1600
(905) 305-1609
www.homelifelandmark.com/

