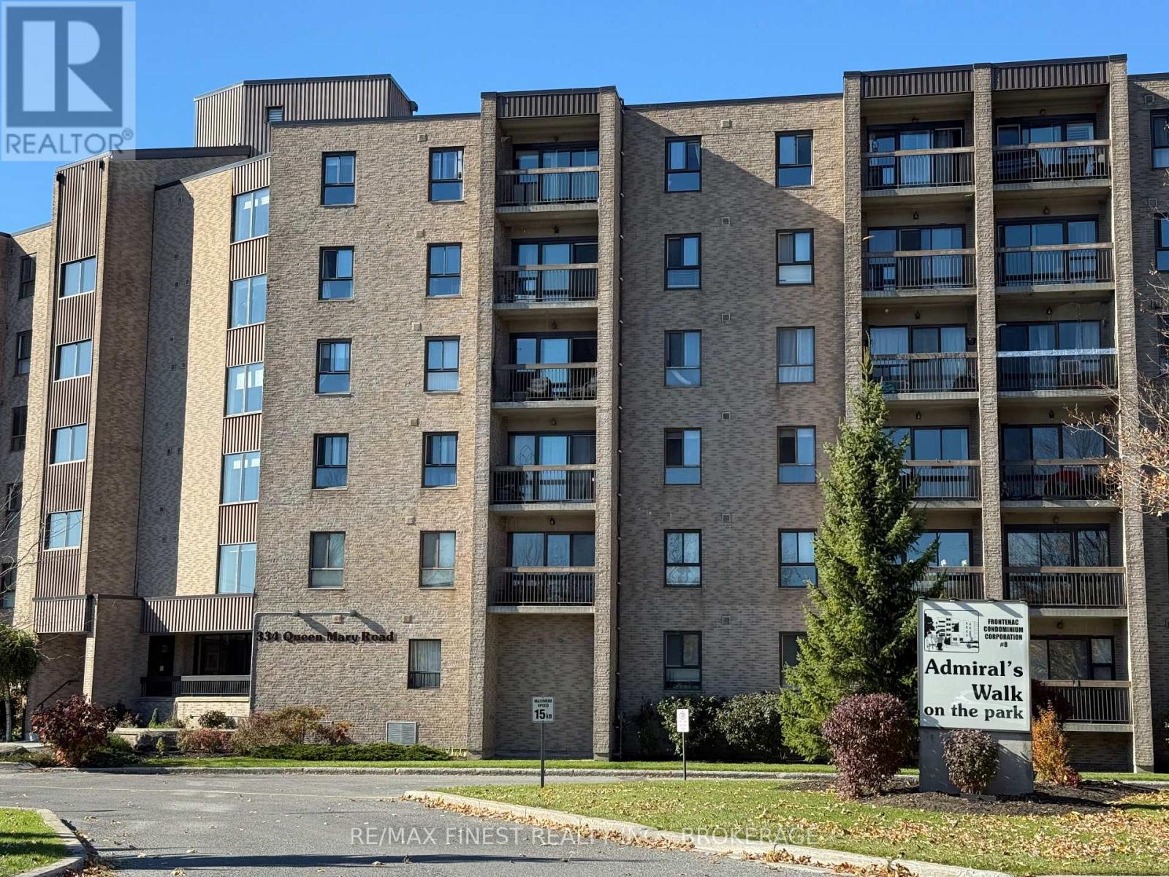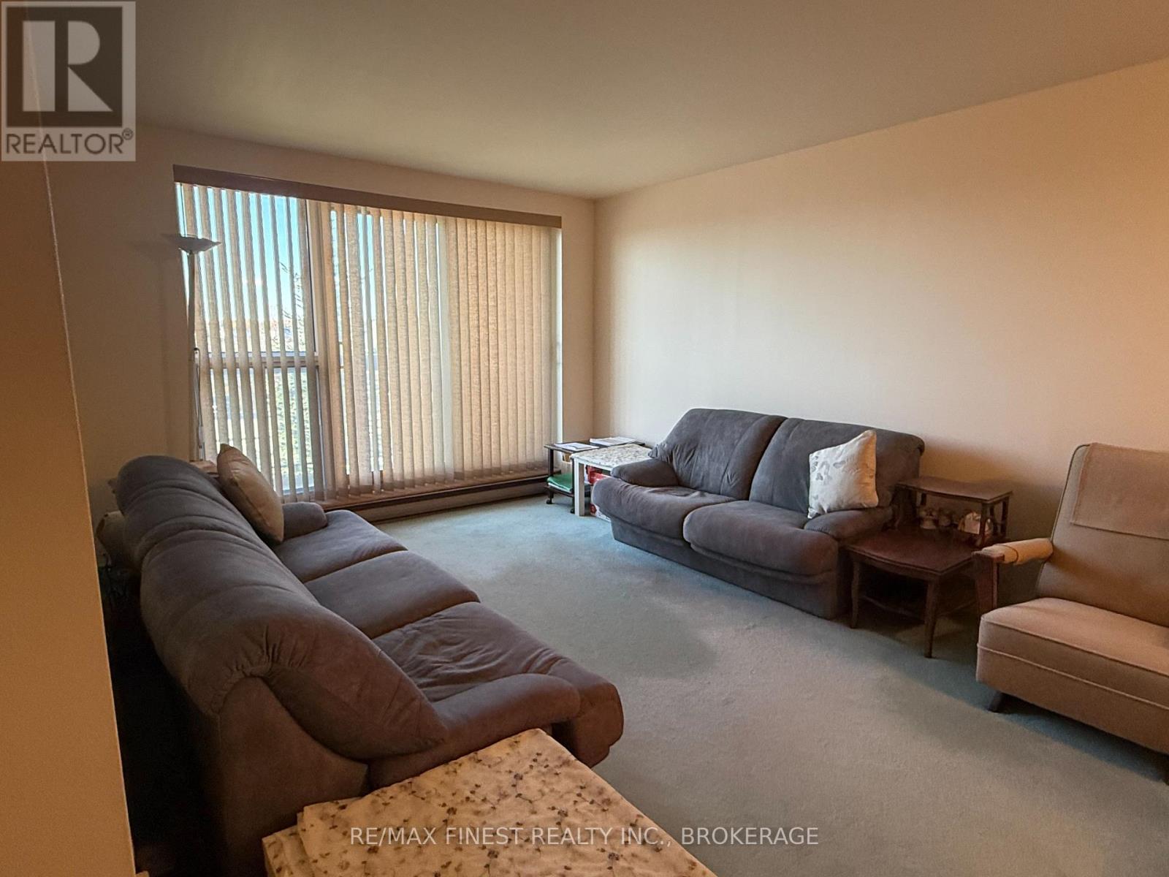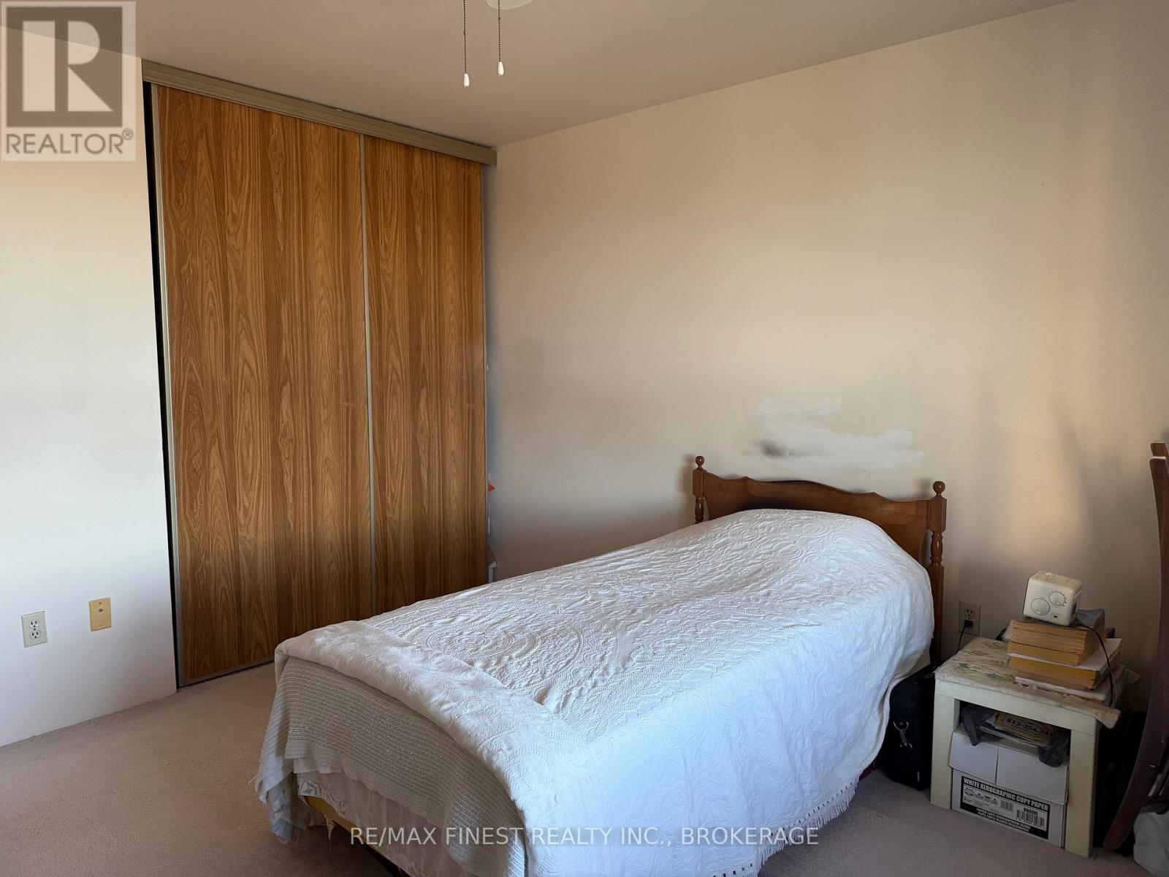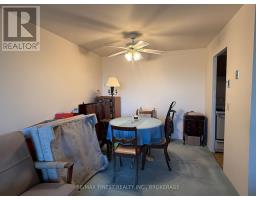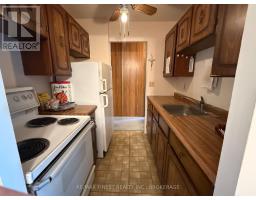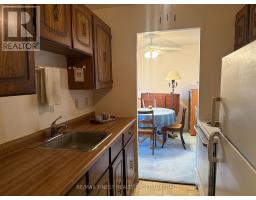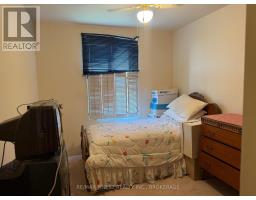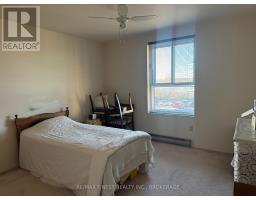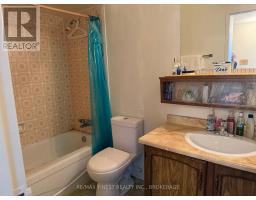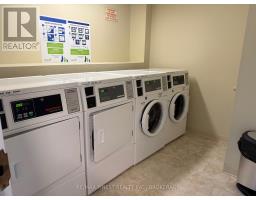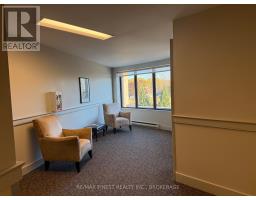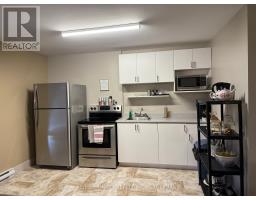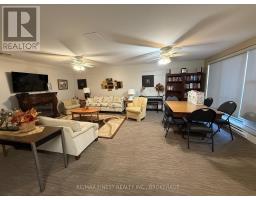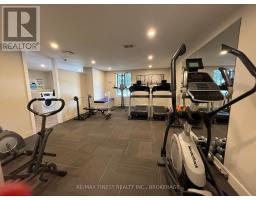206 - 334 Queen Mary Road Kingston, Ontario K7M 7E7
$285,000Maintenance, Common Area Maintenance
$464.01 Monthly
Maintenance, Common Area Maintenance
$464.01 MonthlyThis spacious 2-bedroom, 1-bath condominium offers a well-designed layout with generous in-suite storage and a large private balcony-perfect for enjoying warm fall afternoons. Ideal for first-time buyers, downsizers, or investors alike, this unit combines comfort and convenience. Centrally located and situated along a major bus route, the property provides easy access to St. Lawrence College, shopping, and local restaurants. The building is meticulously maintained, featuring recent updates to the lobby and common areas, and surrounded by beautifully landscaped grounds with nearby walking trails. Residents enjoy excellent amenities including a live-in superintendent, fitness room, common room, guest suite, and laundry facilities on each floor. (id:50886)
Property Details
| MLS® Number | X12487752 |
| Property Type | Single Family |
| Community Name | 25 - West of Sir John A. Blvd |
| Community Features | Pets Allowed With Restrictions |
| Features | Balcony |
| Parking Space Total | 1 |
Building
| Bathroom Total | 1 |
| Bedrooms Above Ground | 2 |
| Bedrooms Total | 2 |
| Amenities | Exercise Centre, Party Room, Visitor Parking |
| Appliances | Water Heater, Stove, Window Coverings, Refrigerator |
| Basement Type | None |
| Cooling Type | None |
| Exterior Finish | Brick |
| Fire Protection | Security System |
| Foundation Type | Concrete |
| Heating Fuel | Electric |
| Heating Type | Baseboard Heaters |
| Size Interior | 700 - 799 Ft2 |
| Type | Apartment |
Parking
| No Garage |
Land
| Acreage | No |
Rooms
| Level | Type | Length | Width | Dimensions |
|---|---|---|---|---|
| Main Level | Living Room | 3.81 m | 3.48 m | 3.81 m x 3.48 m |
| Main Level | Dining Room | 2.79 m | 2.87 m | 2.79 m x 2.87 m |
| Main Level | Kitchen | 2.13 m | 2.13 m | 2.13 m x 2.13 m |
| Main Level | Primary Bedroom | 4.22 m | 3.63 m | 4.22 m x 3.63 m |
| Main Level | Bedroom 2 | 3.73 m | 2.69 m | 3.73 m x 2.69 m |
| Main Level | Bathroom | 2.29 m | 1.5 m | 2.29 m x 1.5 m |
| Main Level | Utility Room | 1.24 m | 1.14 m | 1.24 m x 1.14 m |
Contact Us
Contact us for more information
Cheryl Hamilton
Salesperson
www.soldbycheryl.ca/
19-235 Gore Rd
Kingston, Ontario K7L 5H6
(613) 507-3629
remaxfinestrealty.com/

