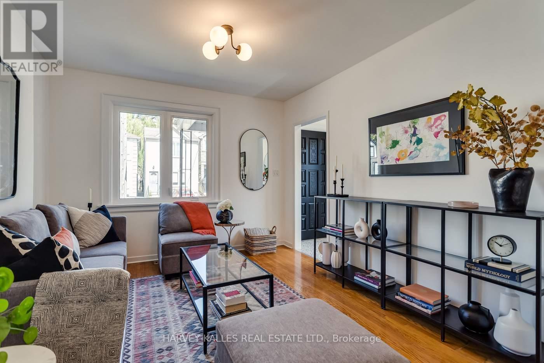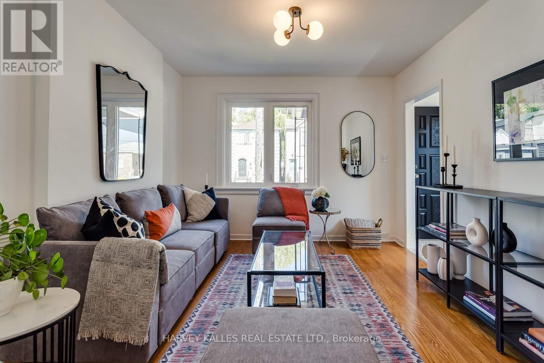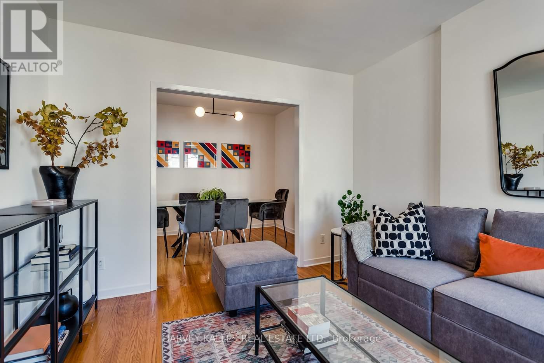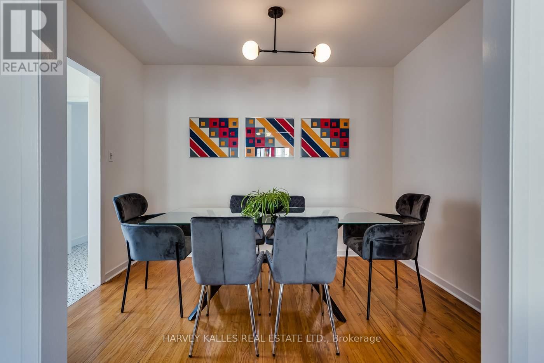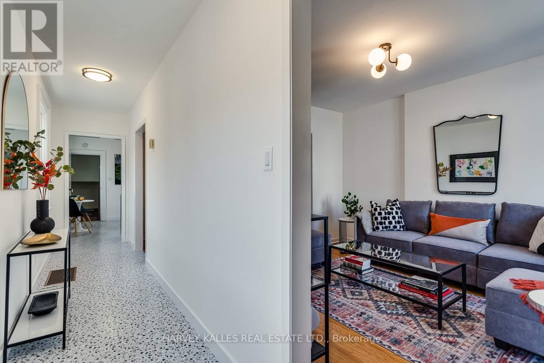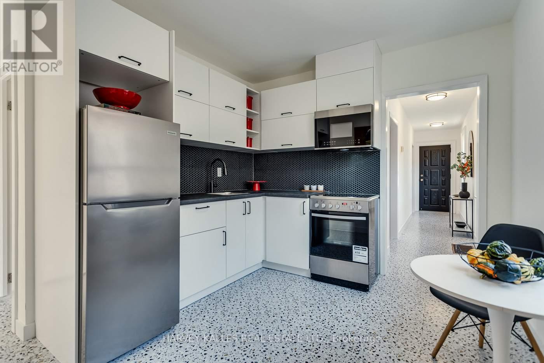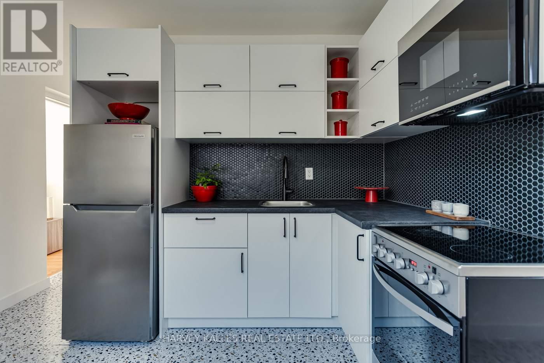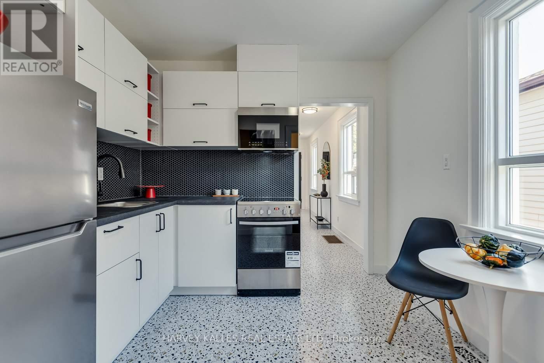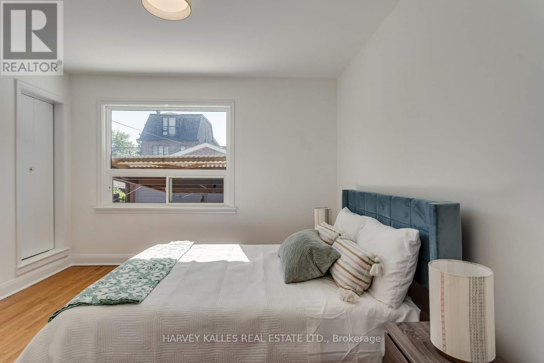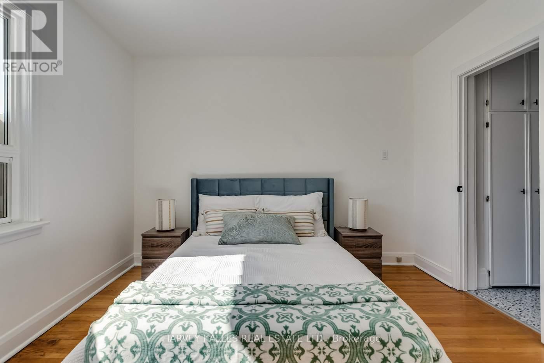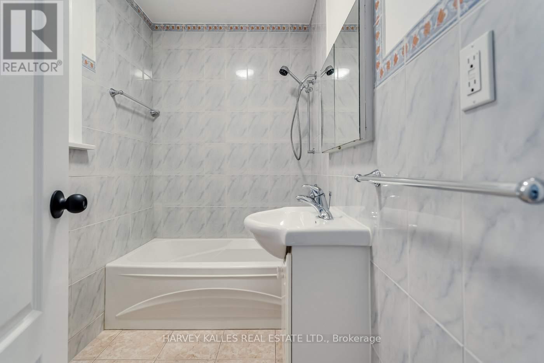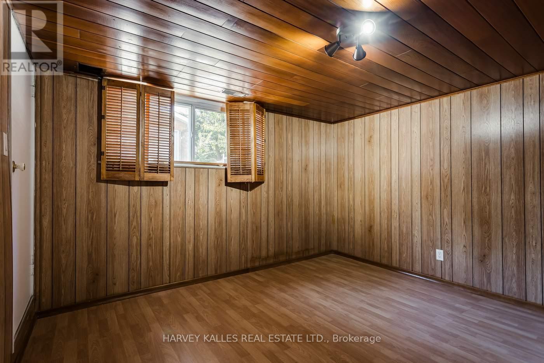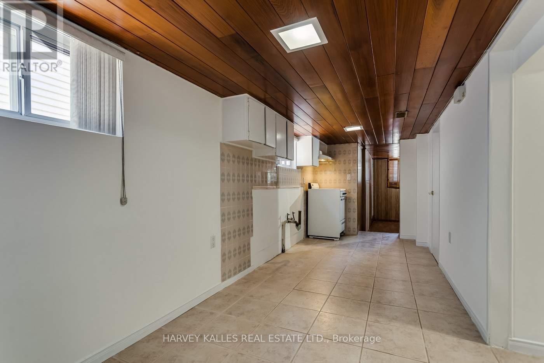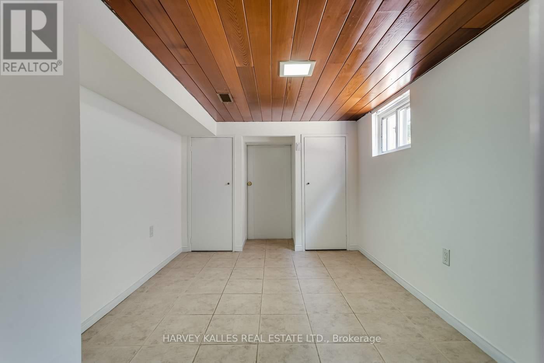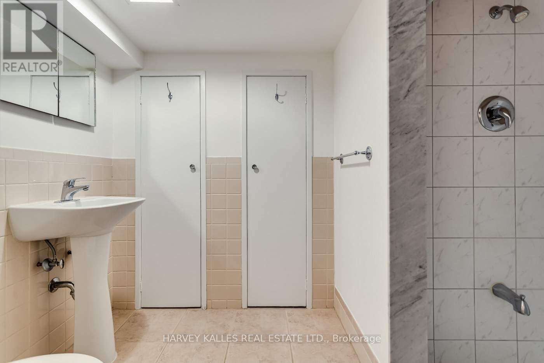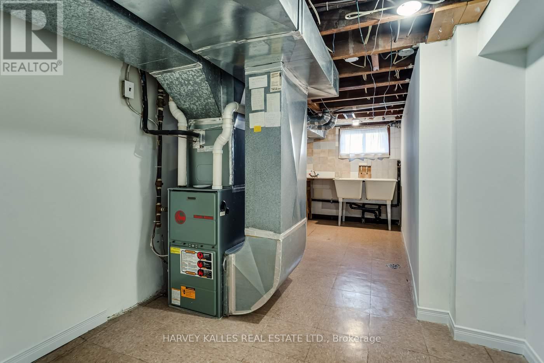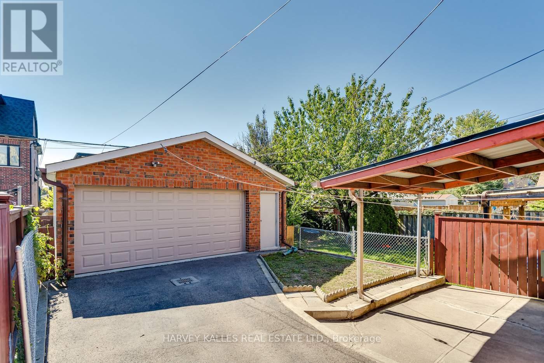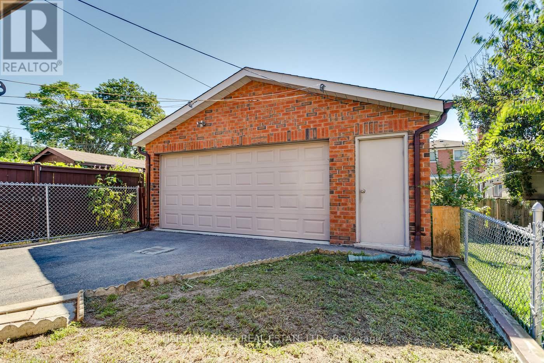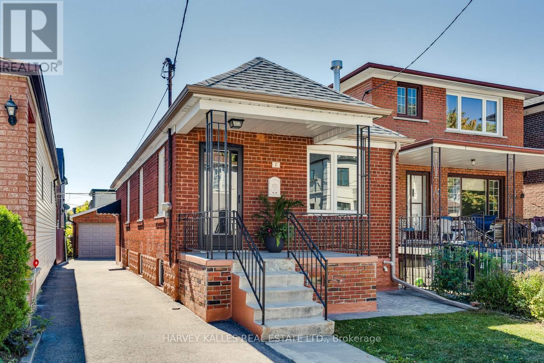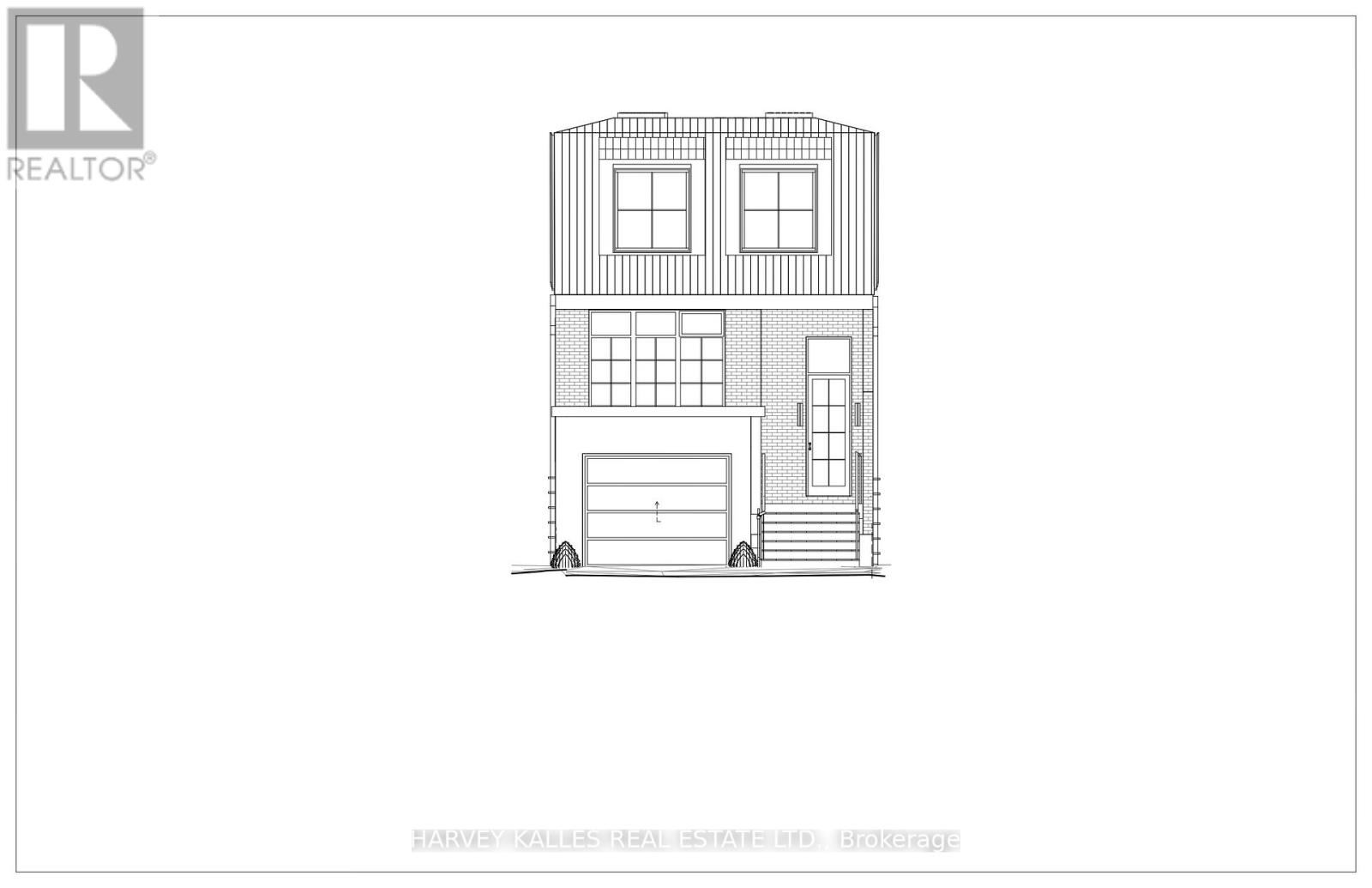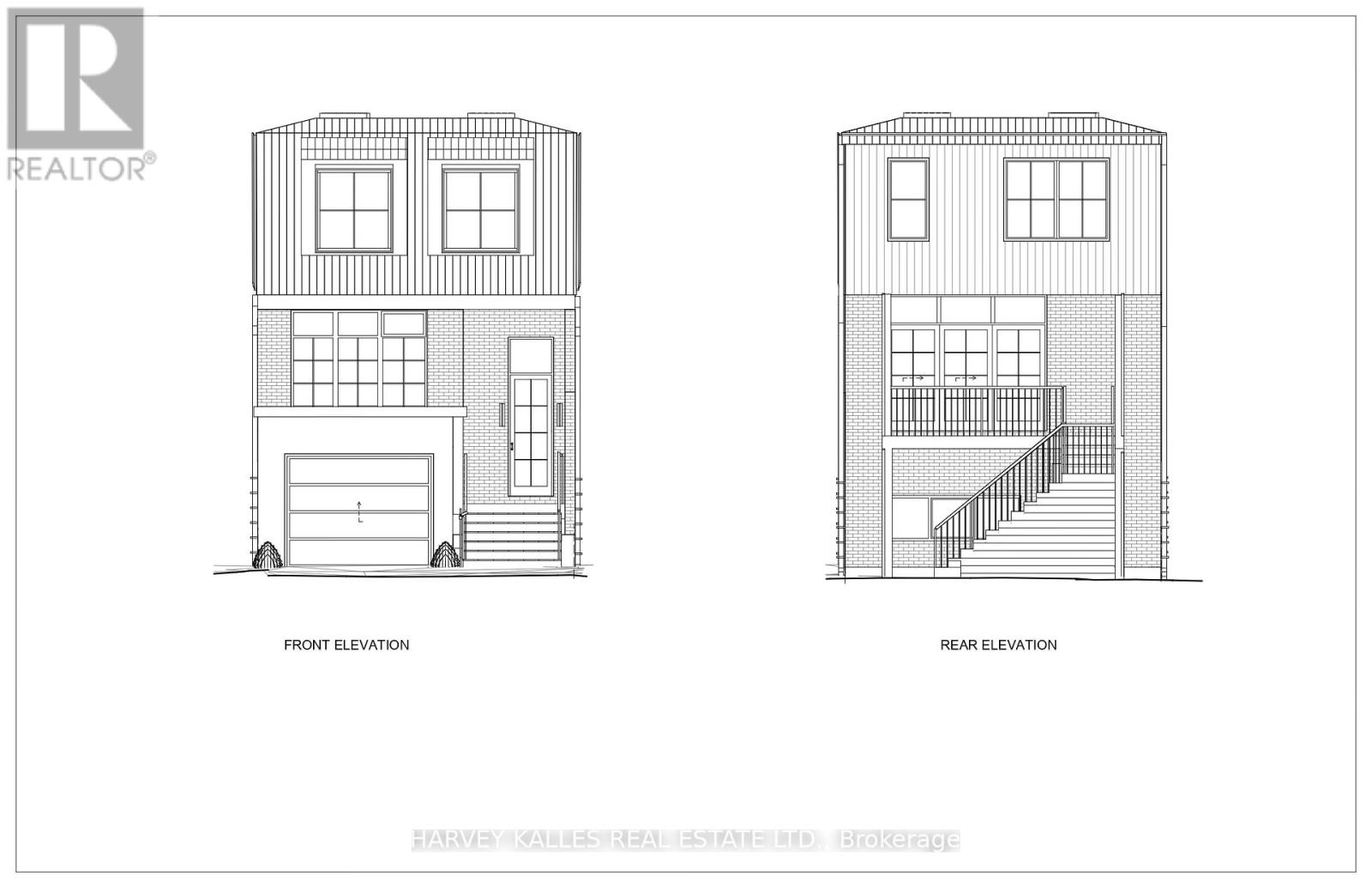7 Mulberry Crescent Toronto, Ontario M6C 1N4
$874,000
Attention all builders, renovators, house flippers and first time home buyers! Bright & clean renovated bungalow. Located in the desirable area surrounded by parks, excellent schools, shopping, restaurants, community centres & transit. Walking distance to St. Clair Ave West, Wychwood Barns, Eglinton LRT, Oakwood Village & Cedarvale Ravine. Area schools include St Michael's College, Leo Baeck, J.R Wilcox. Be apart of this young & thriving community. The house sits on a 25.03 x 105.14 lot & is located on a quiet cul de sac where kids can play safely & neighbours look out for each other. This bungalow has been renovated with a new kitchen. It's bright and cheerful with new light fixtures throughout. This home has an extra long paved private driveway, leading to a solid brick double garage. It features 1" + 2 bedrooms, 2 bathrooms, fully finished basement with a separate entrance & a rough-in kitchen & a 4 piece bathroom. This house has plenty of storage on both floors. It's literally move-in & enjoy and is a great alternative to condo & has options for end users, investors or builders/ renovators. Permit ready plans. Passed Committee of Adjustments to build 3000 sq ft above ground 4 (+1) bedrooms & 4 (+1) bathrooms house with integrated garage. (id:50886)
Property Details
| MLS® Number | C12487475 |
| Property Type | Single Family |
| Community Name | Oakwood Village |
| Parking Space Total | 6 |
Building
| Bathroom Total | 2 |
| Bedrooms Above Ground | 1 |
| Bedrooms Below Ground | 2 |
| Bedrooms Total | 3 |
| Architectural Style | Bungalow |
| Basement Development | Finished |
| Basement Features | Separate Entrance |
| Basement Type | N/a, N/a (finished) |
| Construction Style Attachment | Detached |
| Cooling Type | Central Air Conditioning |
| Exterior Finish | Brick |
| Flooring Type | Hardwood |
| Foundation Type | Unknown |
| Heating Fuel | Natural Gas |
| Heating Type | Forced Air |
| Stories Total | 1 |
| Size Interior | 700 - 1,100 Ft2 |
| Type | House |
| Utility Water | Municipal Water |
Parking
| Detached Garage | |
| Garage |
Land
| Acreage | No |
| Sewer | Sanitary Sewer |
| Size Depth | 105 Ft ,1 In |
| Size Frontage | 25 Ft |
| Size Irregular | 25 X 105.1 Ft |
| Size Total Text | 25 X 105.1 Ft |
Rooms
| Level | Type | Length | Width | Dimensions |
|---|---|---|---|---|
| Lower Level | Bedroom 2 | 3.08 m | 3.53 m | 3.08 m x 3.53 m |
| Lower Level | Sitting Room | 5.21 m | 1.86 m | 5.21 m x 1.86 m |
| Lower Level | Bedroom 3 | 3.38 m | 2.62 m | 3.38 m x 2.62 m |
| Main Level | Living Room | 3.38 m | 3.08 m | 3.38 m x 3.08 m |
| Main Level | Dining Room | 2.47 m | 3.08 m | 2.47 m x 3.08 m |
| Main Level | Kitchen | 3.41 m | 2.96 m | 3.41 m x 2.96 m |
| Main Level | Primary Bedroom | 3.38 m | 3.57 m | 3.38 m x 3.57 m |
Contact Us
Contact us for more information
Janna Korchagina
Salesperson
2145 Avenue Road
Toronto, Ontario M5M 4B2
(416) 441-2888
www.harveykalles.com/

